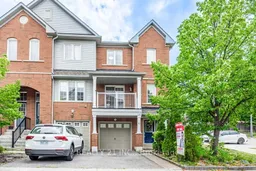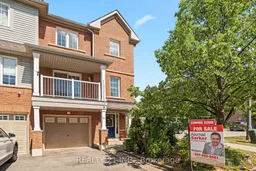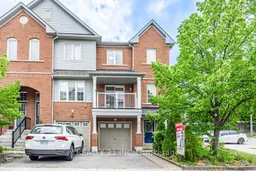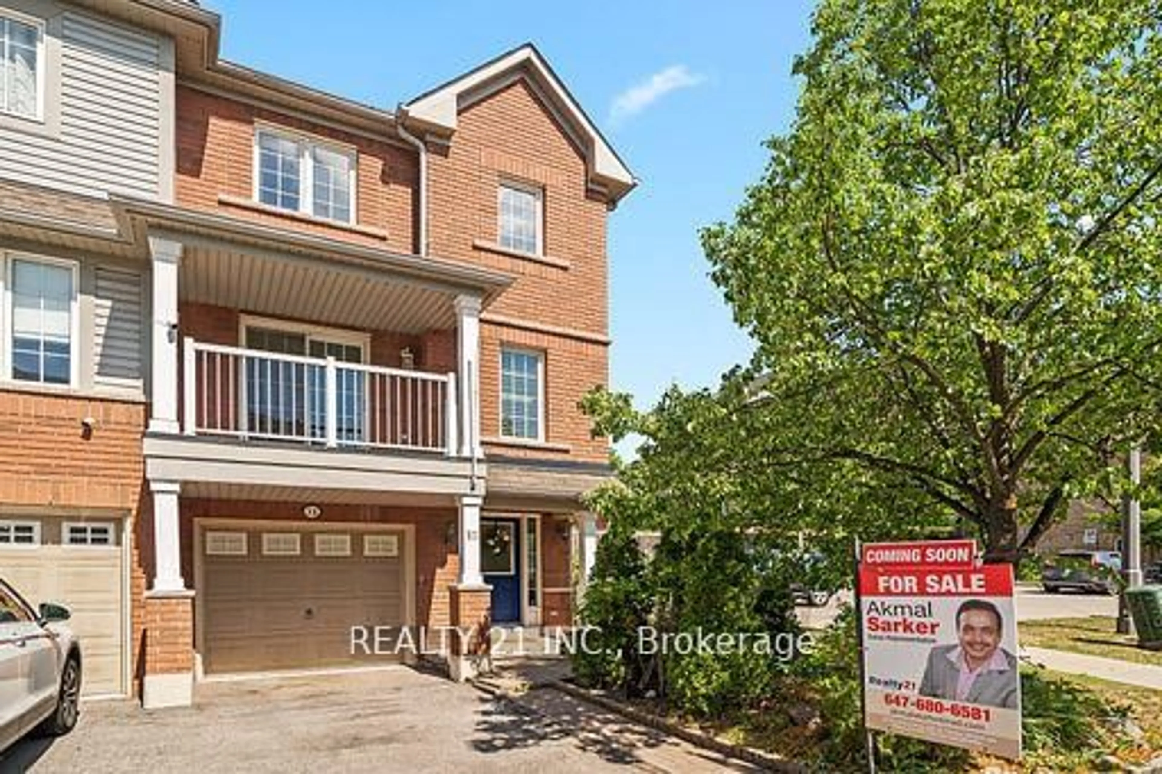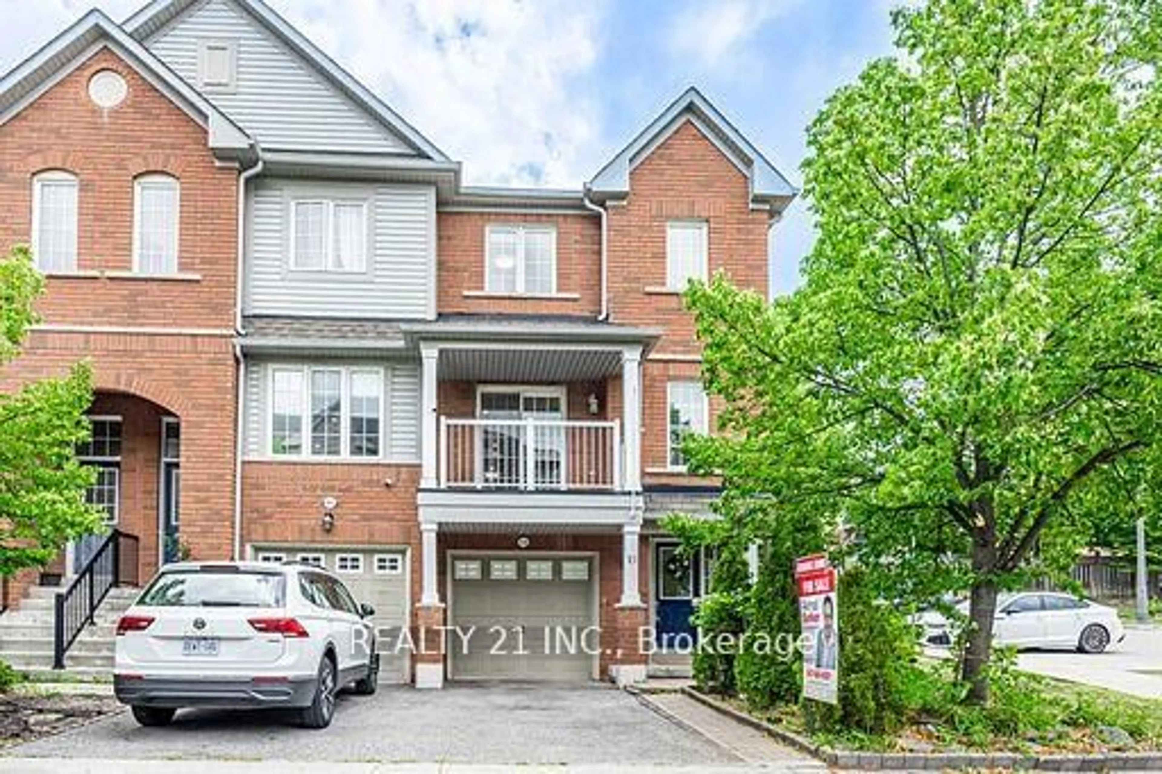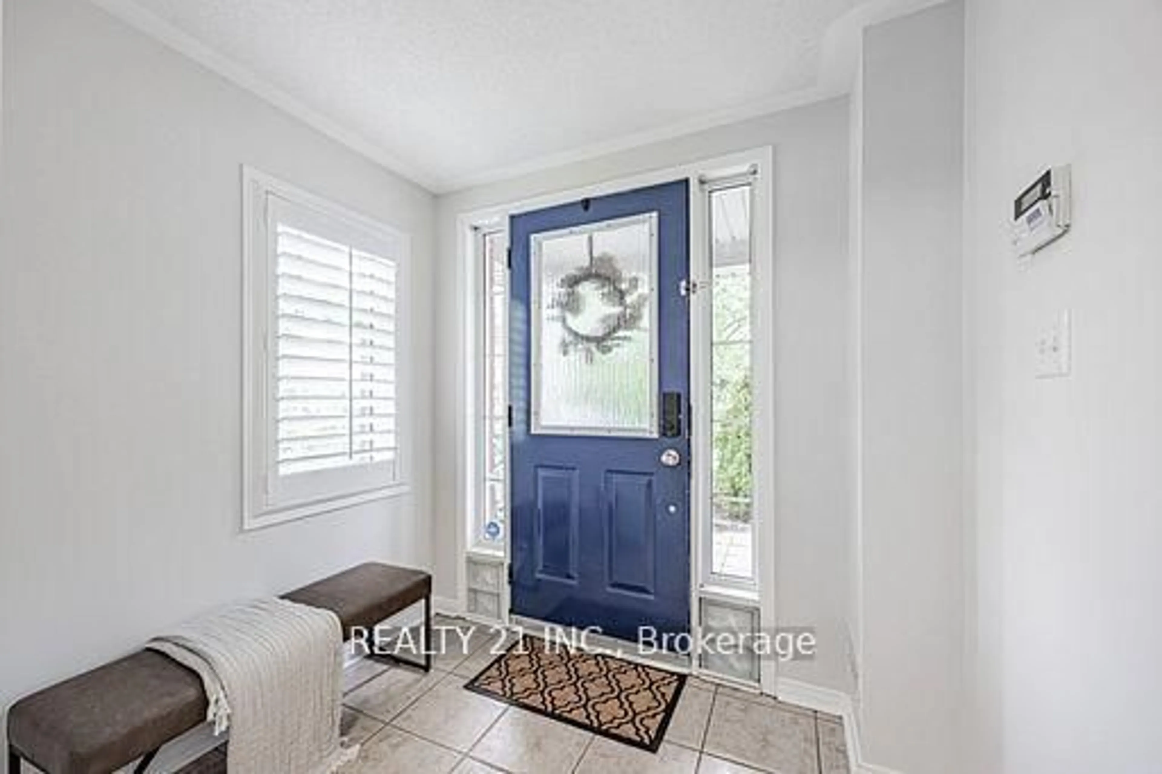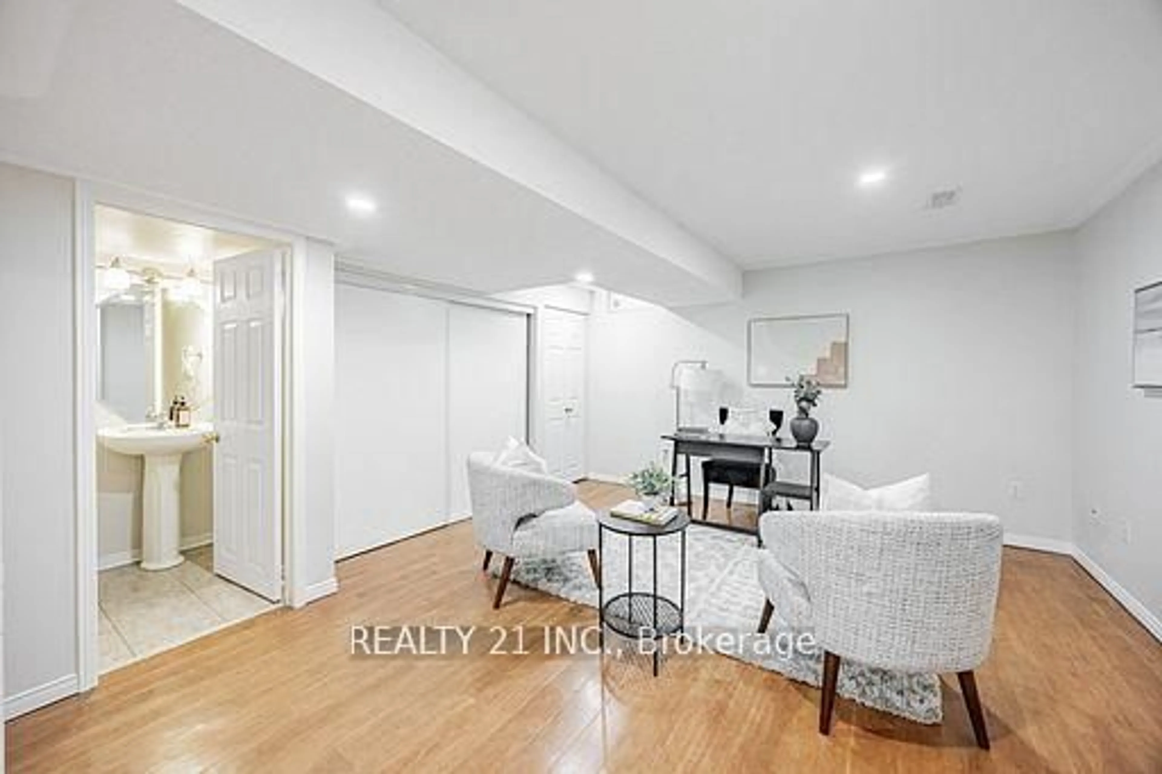13 Ventura Lane, Ajax, Ontario L1T 0C4
Contact us about this property
Highlights
Estimated valueThis is the price Wahi expects this property to sell for.
The calculation is powered by our Instant Home Value Estimate, which uses current market and property price trends to estimate your home’s value with a 90% accuracy rate.Not available
Price/Sqft$364/sqft
Monthly cost
Open Calculator
Description
GO station and HWY 401 - 4 minutes drive * Major Bus rout - 2 minutes walk * Corner Plot - Largest unit in the complex approx 2011 sq ft - Feels like a Semi-Detached. * Convenient Location! High Demand Ajax Neighborhood * Secured Gated Community * Move in Ready! Gorgeous & Specious 3+1 Bedroom Freehold Townhouse with 4 Bath W/Garage. * This Home Fts O/C Main Floor W/Beautiful Kitchen W/Tons Of Cupboards & Workspace, Functional Living & Dining Rm, Convenient 2 Pc Powder Rm & Bonus Family Rm. Head Upstairs To 3 Good Sized Bedrooms, Master Fts 4Pc Ensuite. * W/O Basement Provides Additional room W/2Pc Bath Rm. Renovated with ton of upgrades - plenty of pots lights & fixtures in each floor, new carpet, kitchen sink, toilet, freshly painted full house and more. New Furnace 2022 , Water heater 2020. * Abundant natural light from all 3 sides of the house & airflow allowing cross-ventilation. * Wooden deck in the fenced backyard. Additional Entrance through fence. * Minutes walk to Shopping/Grocery * Close To Schools, Public Transit, Parks, And All Essential Amenities.
Property Details
Interior
Features
Main Floor
Living
5.24 x 3.54Pot Lights / California Shutters / Balcony
Bathroom
1.88 x 1.212 Pc Bath / Ceramic Floor
Family
5.03 x 2.69California Shutters / O/Looks Backyard / Laminate
Dining
3.3 x 2.59Ceramic Floor / California Shutters / Window
Exterior
Features
Parking
Garage spaces 1
Garage type Attached
Other parking spaces 1
Total parking spaces 2
Property History
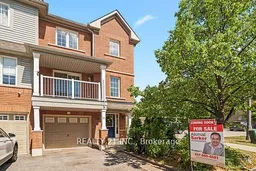 30
30