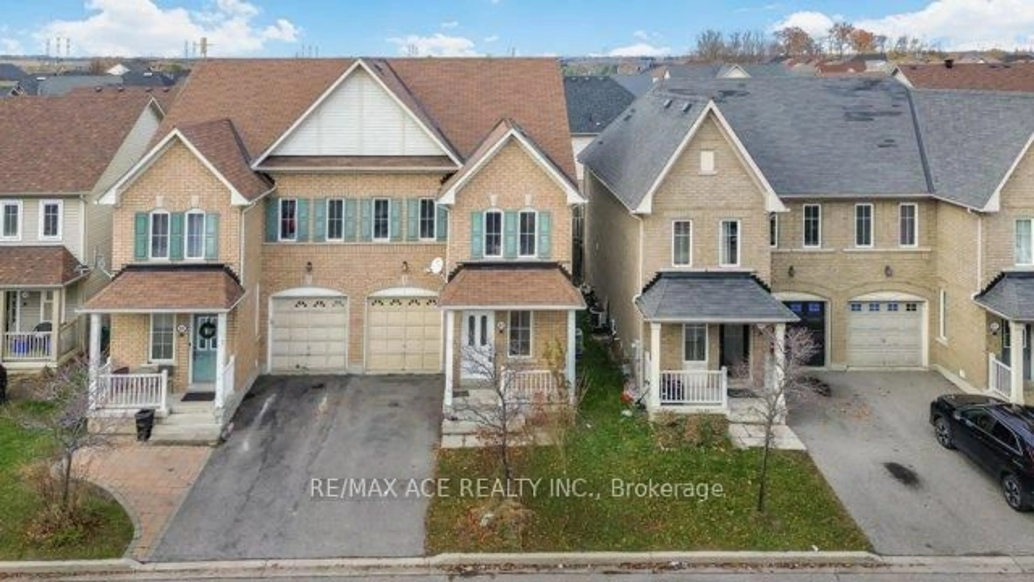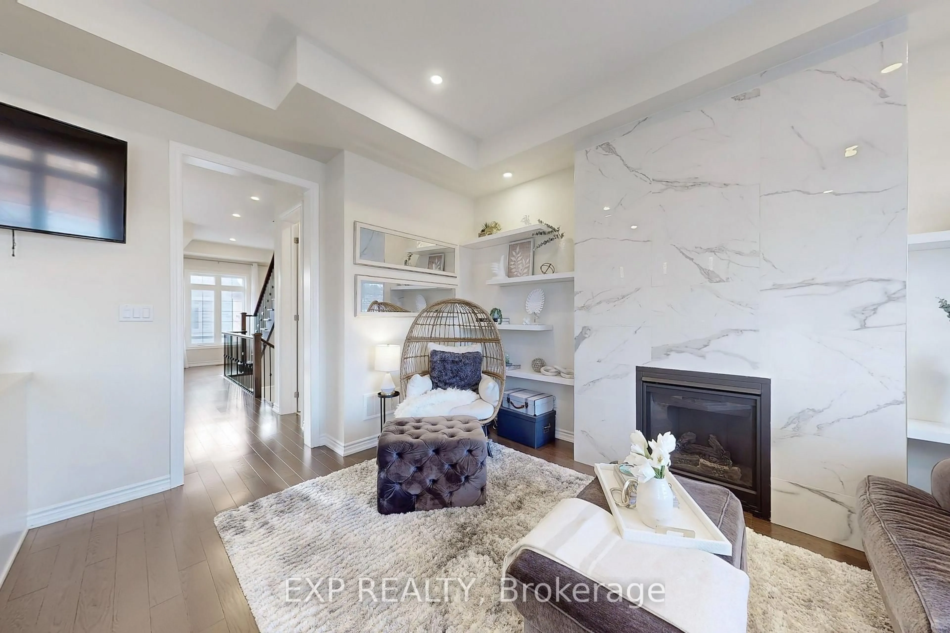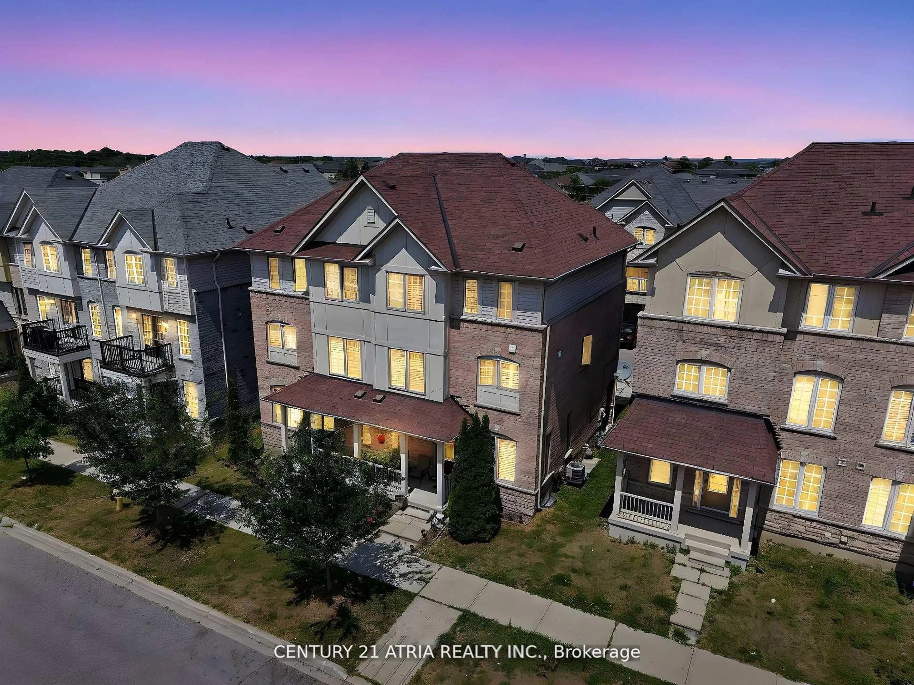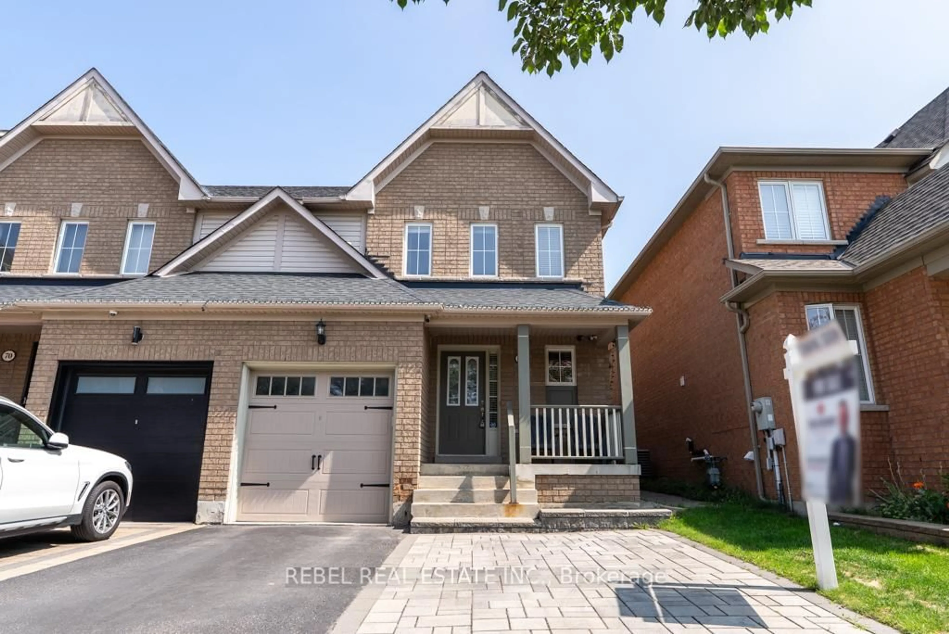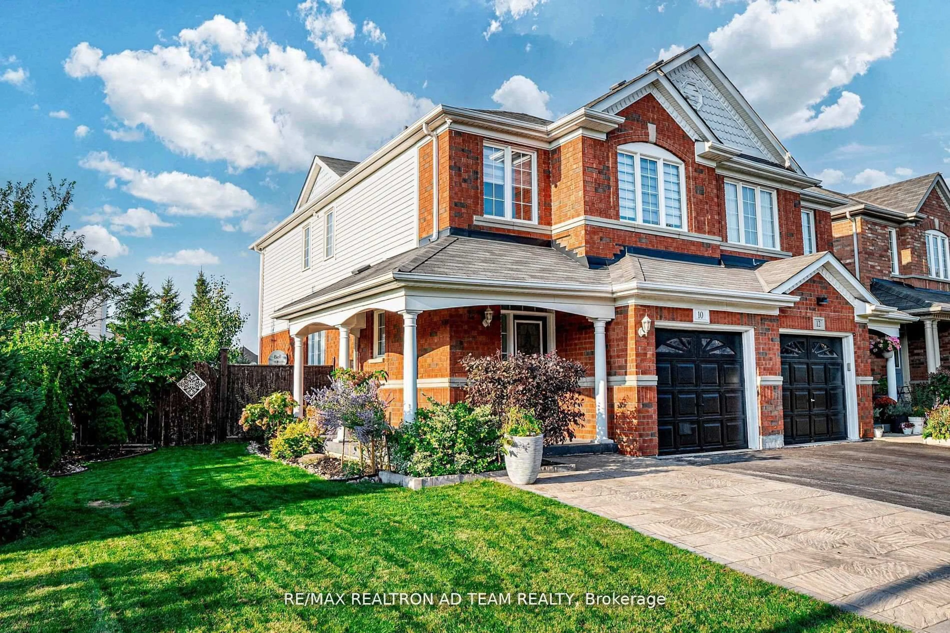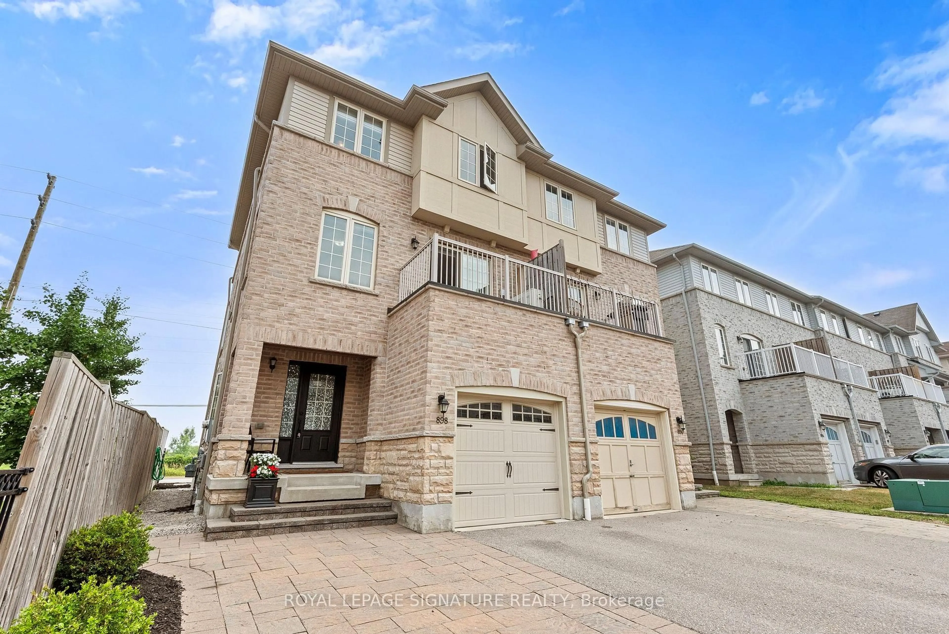Welcome To This Beautiful Tribute-Built Home Located In The Sought-After Hamlet Community Of Northeast Ajax! Featuring A Spacious And Open-Concept Layout, This Home Offers Style And Comfort Throughout. This Home Features A Finished Basement With An Open-Concept Rec Room, Laminate Floors And Pot Lights. The Modern Kitchen Completed In 2024 Features Quartz Countertops, A Large Island, And Stainless Steel Appliances. The Main Floor Has New Flooring, Smooth Ceilings With Pot Lights, Crown Molding And California Shutters. The Primary Bedroom Features A Large Walk-In Closet And A 4-Piece Ensuite, While The Open-Concept Office And Generously Sized Bedrooms Upstairs Provide Ample Space For Family Living. Roof- 2022, And Furnace- 2017. This Home Also Features A Partially Interlocked Front Driveway With No Sidewalk And Upgraded Bathrooms. Situated Close To All Amenities, Top-Ranked Schools, Audley Recreation Centre With Library, Tennis, Pool, Basketball And Skate Park, Splash Pad, Deer Creek Golf Course, Trails, And Shops. Easy Access To Hwy 412, 407, And 401. A Perfect Blend Of Convenience And Comfort In One Of Ajax's Most Desirable Neighborhoods! **EXTRAS** S/S Fridge, S/S Stove, S/S Dishwasher, Washer, Dryer, All Light Fixtures & CAC. Hot Water Tank Is Rental.
Inclusions: S/S Fridge, S/S Stove, S/S Dishwasher, Washer, Dryer, All Light Fixtures & CAC.
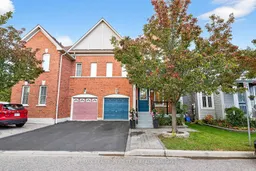 33
33

