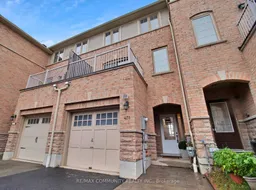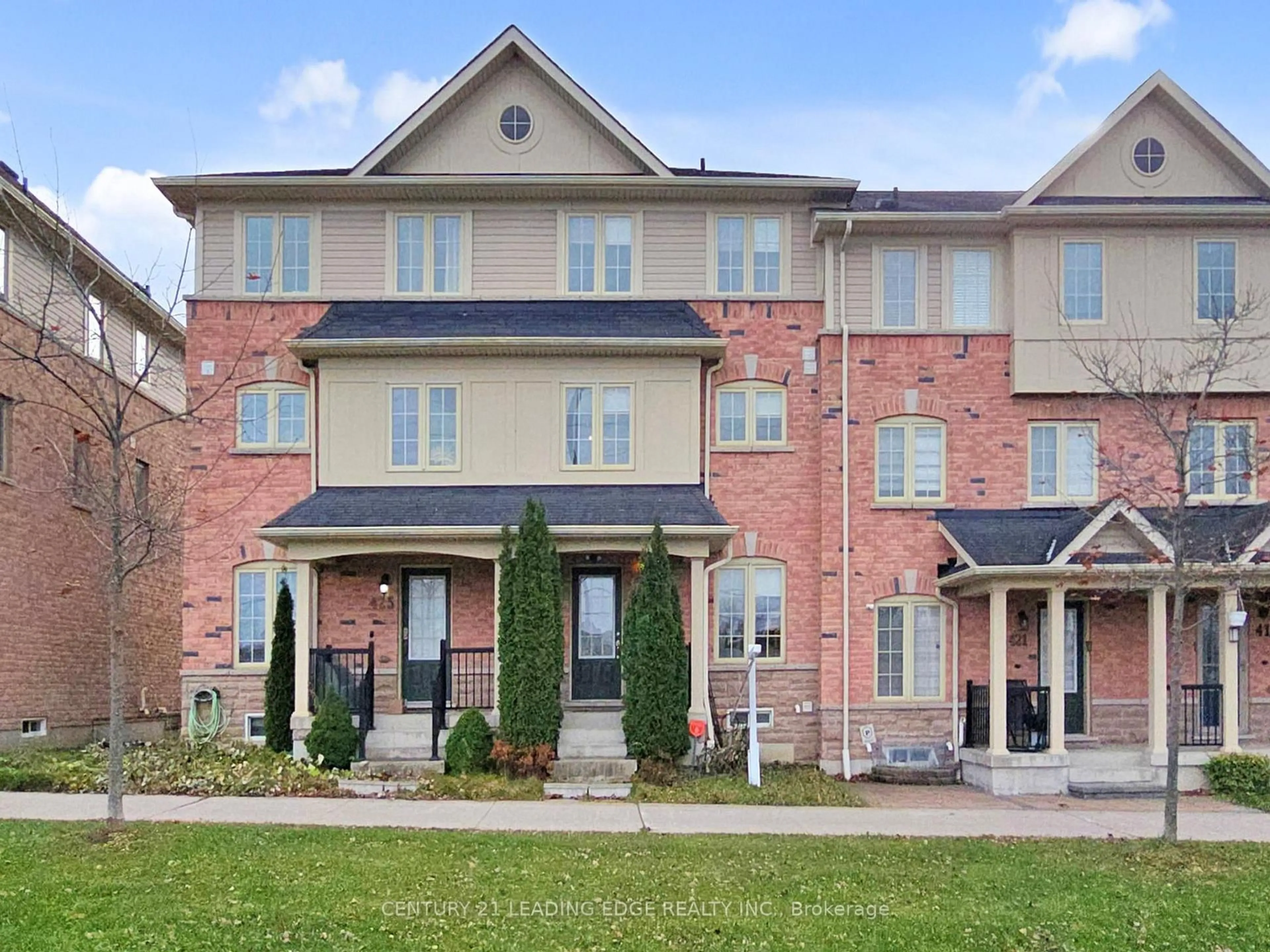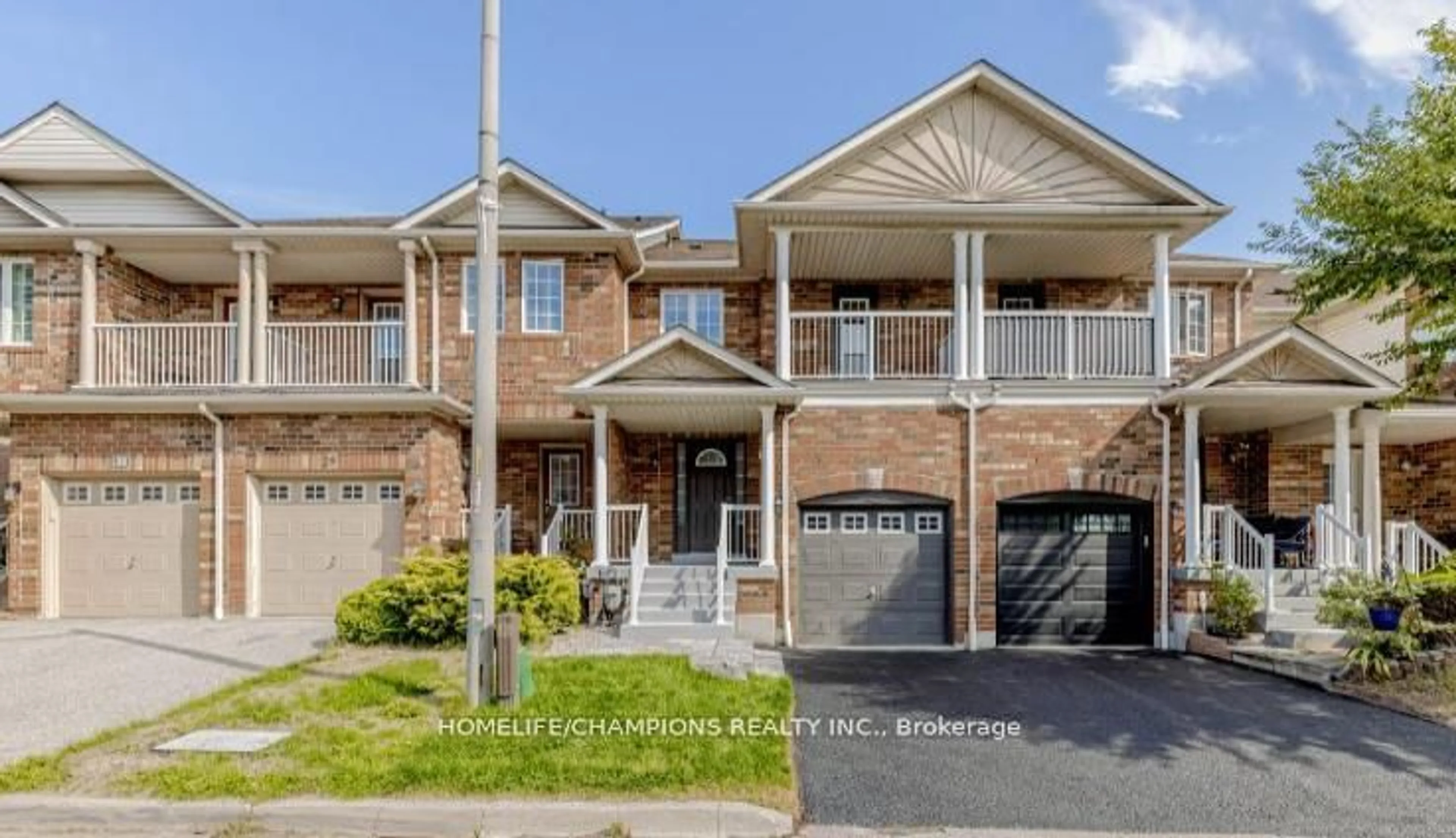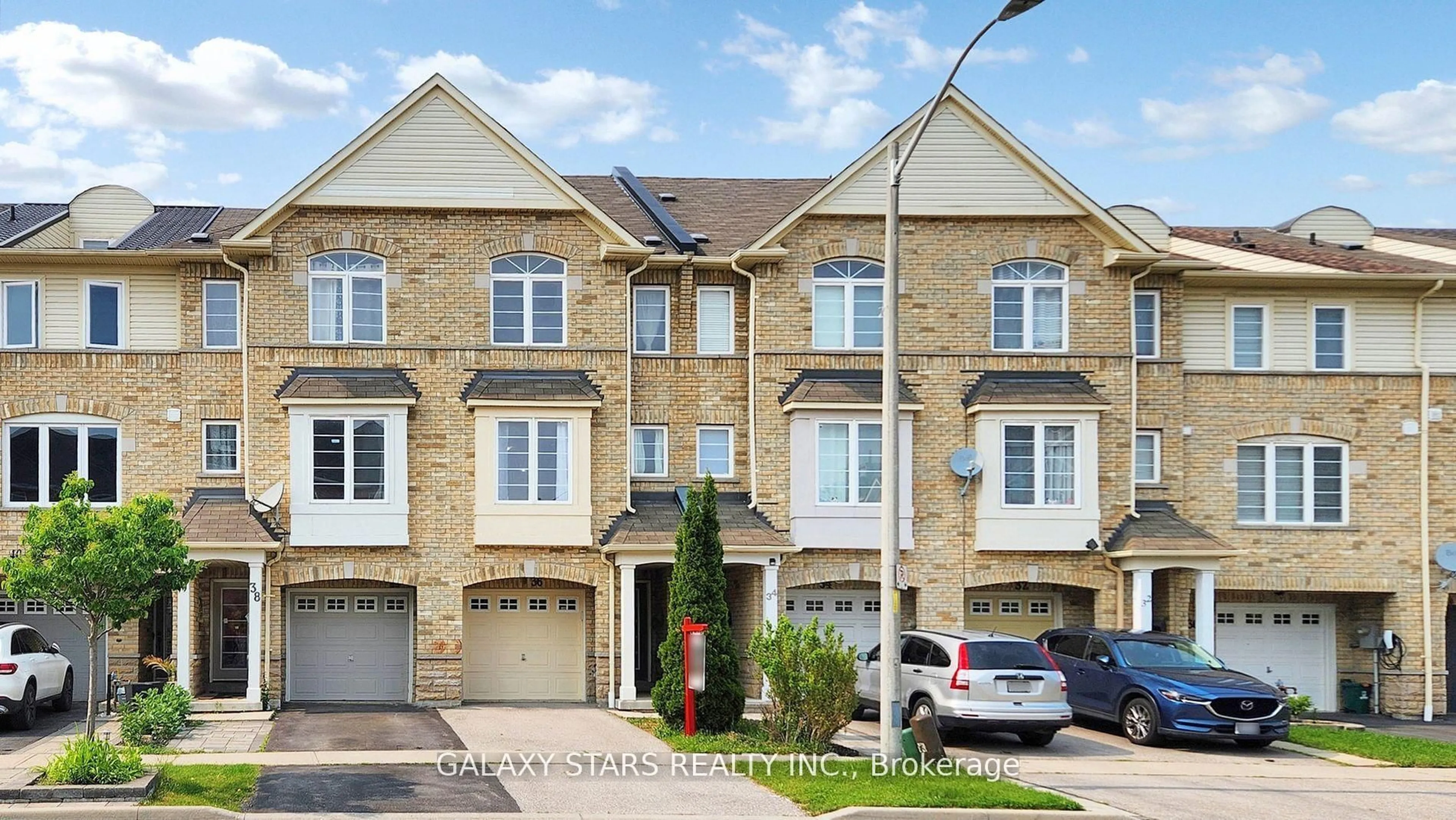Welcome To This Beautifully Maintained 3-Bedroom, 3-Bathroom Freehold Townhouse Offering Almost 1,500 Sq Ft Of Living Space In One Of Ajax's Most Desirable Neighborhoods. Built By Sundial Homes, The Cardinal Model Is An Excellent Choice For First-Time Buyers, Growing Families, Or Anyone Seeking Comfort And Convenience With No Maintenance Fees. Step Inside To Find Hardwood Floors, Pot Lights, And Ceramic Finishes That Add A Modern Touch Throughout. The Bright, Open-Concept Kitchen Is Equipped With Stainless Steel Appliances And Walks Out To Both A Deck And A Front Porch -- Perfect For Entertaining Or Relaxing. Enjoy The Ease Of Direct Garage Access And A Functional Layout Designed For Everyday Living. Upstairs, The Spacious Bedrooms Provide Plenty Of Room For The Family, Including A Primary Suite With An Ensuite Bath And Generous Closet Space. This Home Is Spotless, Bright, And Completely Move-In Ready. This Property Is Located In A Prime Location Walking Distance To An Elementary School, Public Transit, Audley Recreation Centre, Library, And Gym. Just minutes To Highway 401, Parks, Playgrounds, Costco, Shopping, And Major Retailers. This Community Offers The Perfect Blend Of Suburban Charm And City Convenience. Don't Miss Your Chance To Own A Home That Truly Checks All The Boxes!
Inclusions: Stainless Steel Fridge, S/S Stove, B/I D/W, Washer, Dryer, Fan Hood, All Electrical Light Fixtures, Window Coverings.
 24
24





