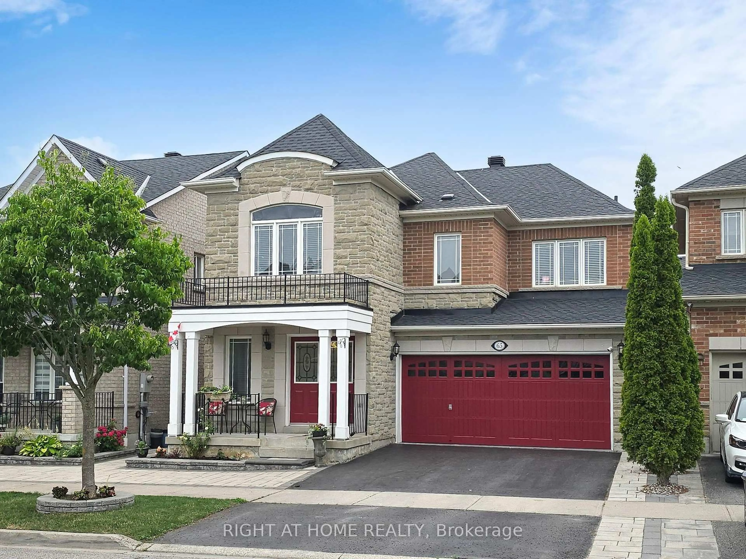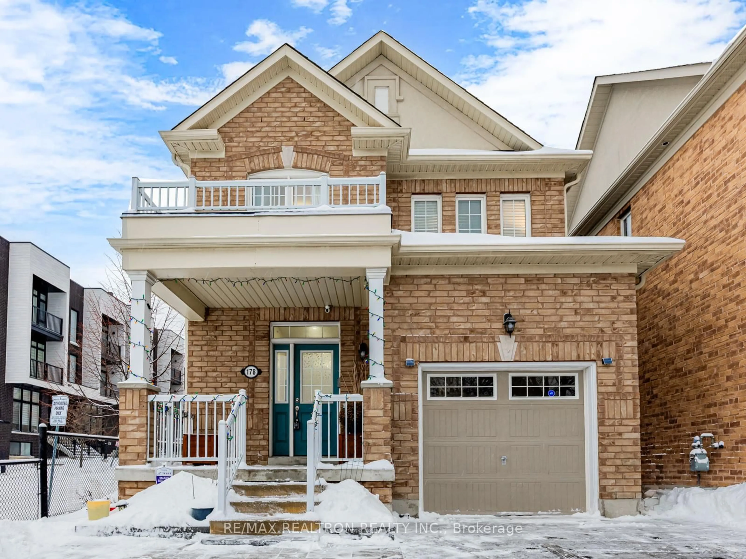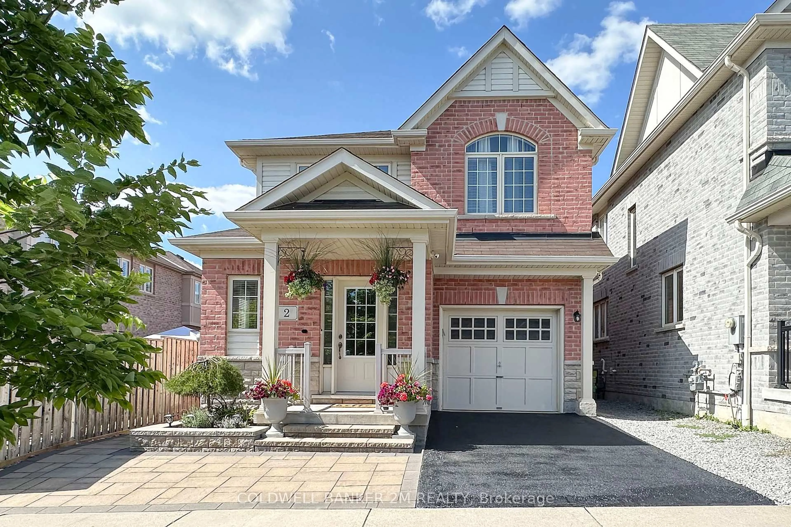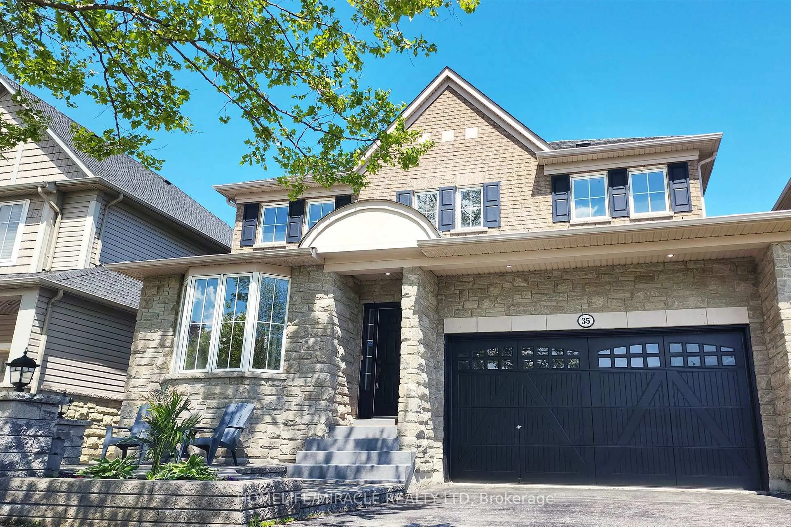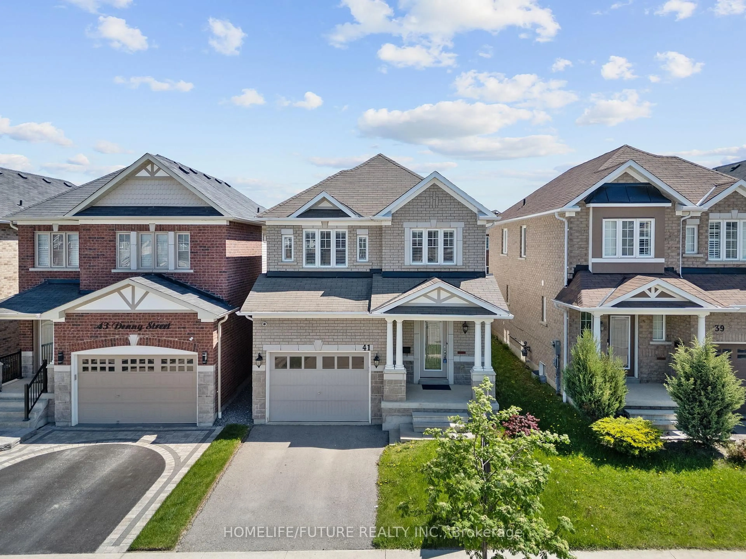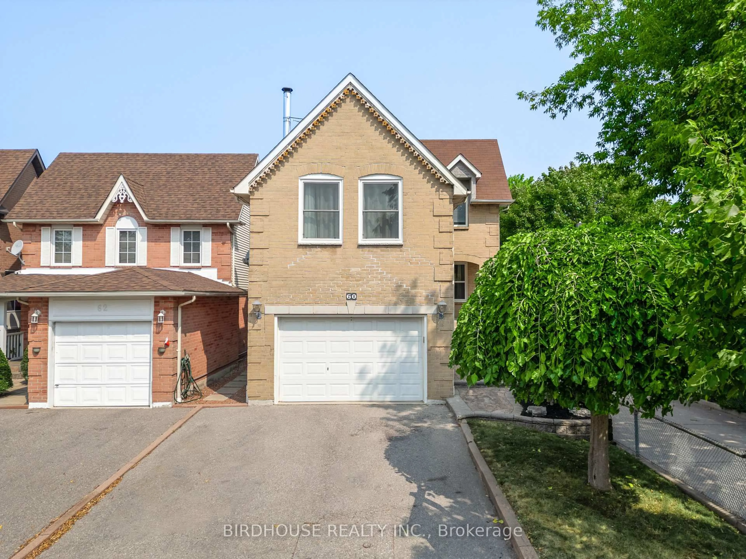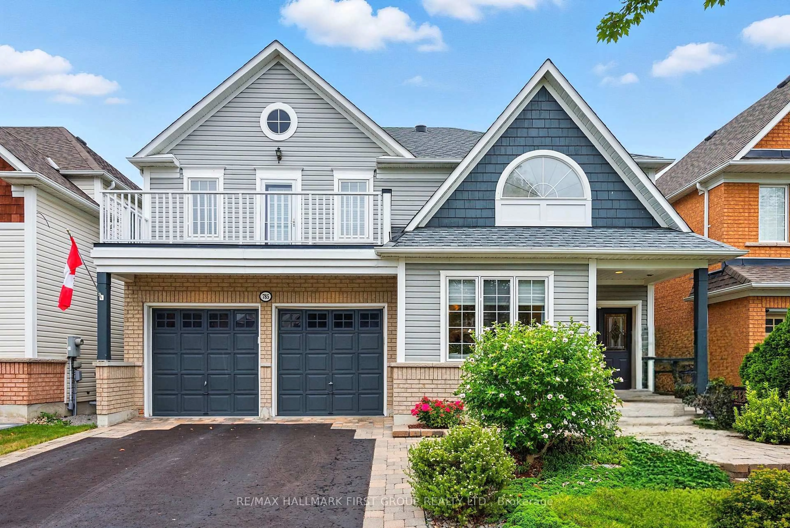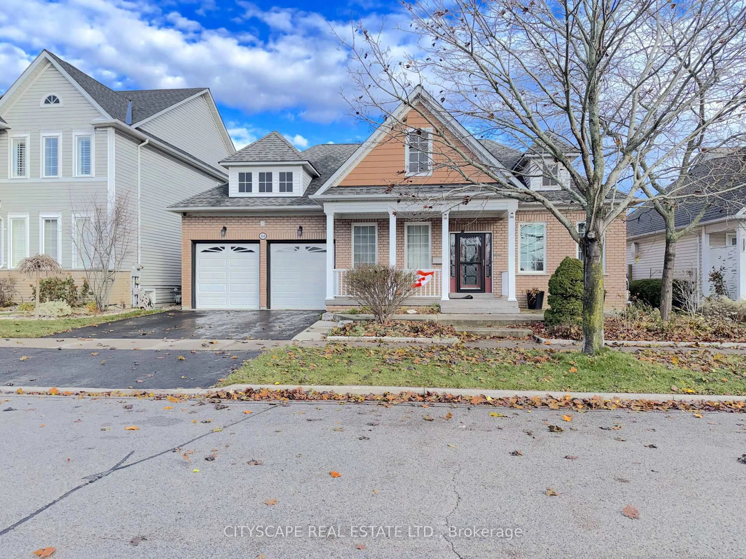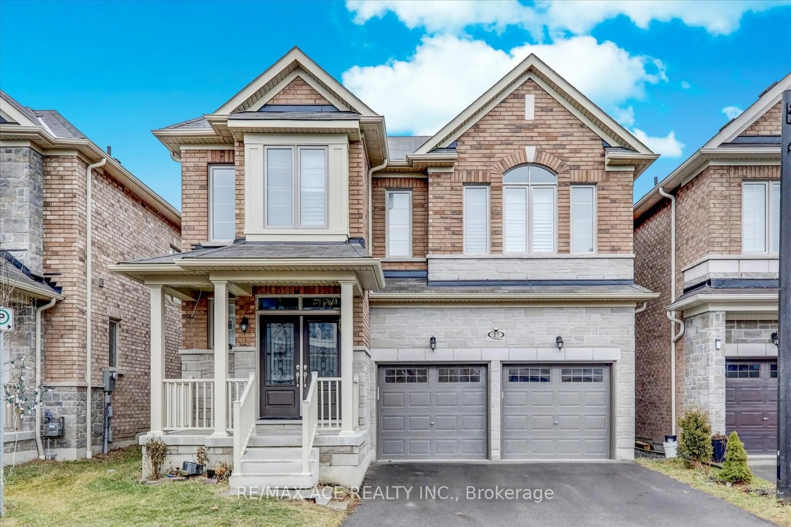Immaculate 4 Bed 3 Bath Home With Premium Upgrades. Discover Move-in Ready Perfection In This Stunning Stone & Brick Detached Home. Boasting Over 2,050 Sq Ft Of Carpet-free Living Space, It Features A Bright Open-concept Layout With 9' Ceilings, Smooth Ceilings Throughout With Potlights, And Elegant Hardwood Flooring. The Primary Suite Is A Private Retreat With A Luxurious 5-piece Ensuite, A New Modern Double-sink Quartz Vanity, And Two Closets. A Second Bedroom Offers Direct Access To Shared Bathroom, Also Featuring A New Double-sink Quartz Vanity. Practical Upgrades Include Second-floor Laundry, New Vinyl Flooring In The Bedrooms, And A Modern Kitchen With Updated Cabinetry, Granite Countertops, And A Stylish Backsplash. Enjoy Incredible Convenience. Just Minutes From Hwy 401, The Ajax Go Station, Shopping, And The Rec Centre. It's Also Within Walking Distance Of Viola Desmond Public School. This Home Truly Has It All!
Inclusions: Existing S/S Appliances, (Fridge, Stove, Dishwasher(AS-IS)), Washer & Dryer, California Shutters, Electrical Light Fixtures, Gdo & Remote, Cac, Furnace. Survey. Basement 3Pc Rough In.
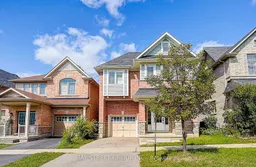 45
45

