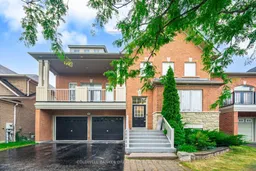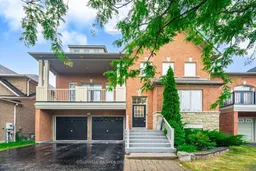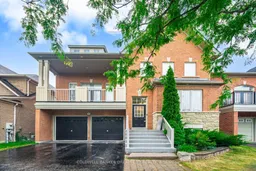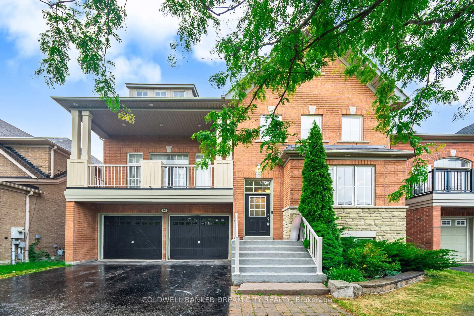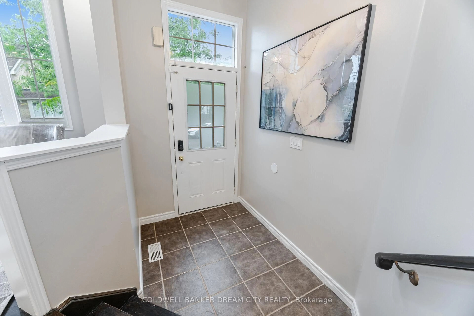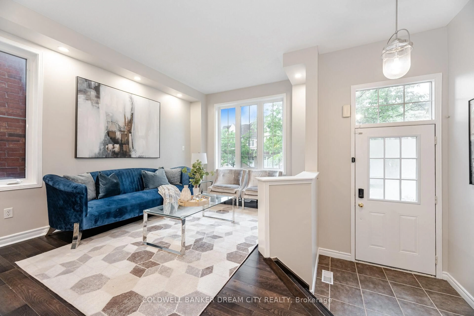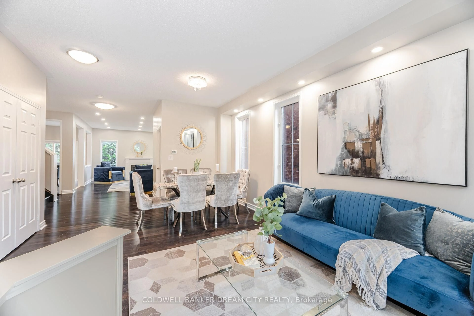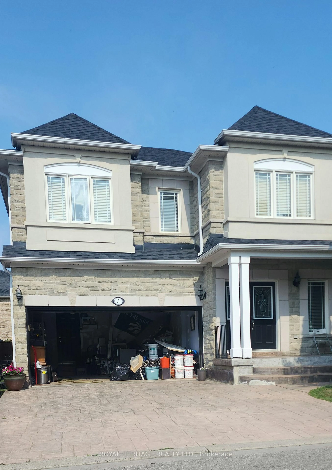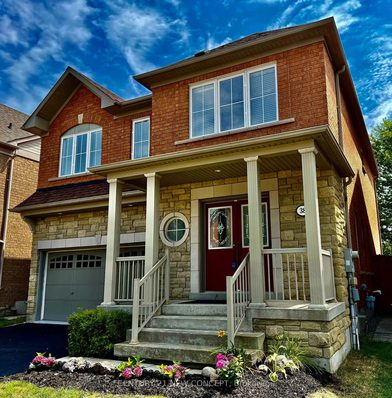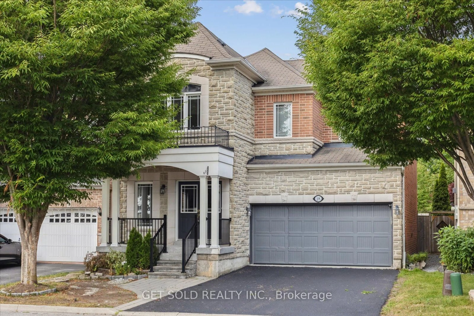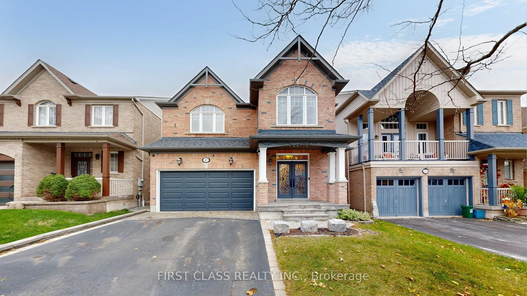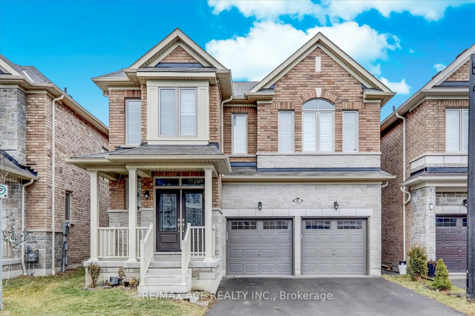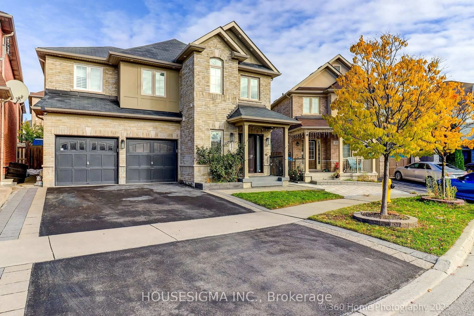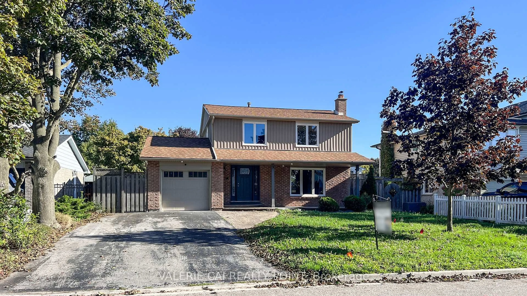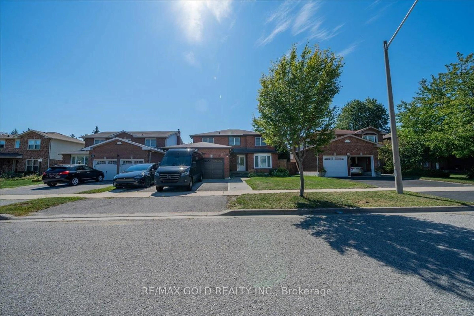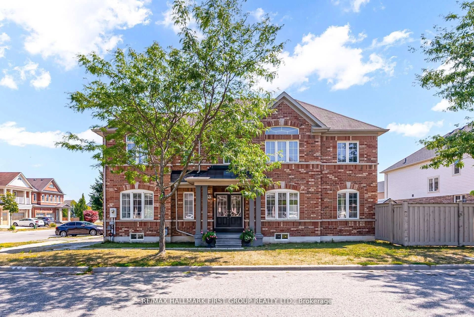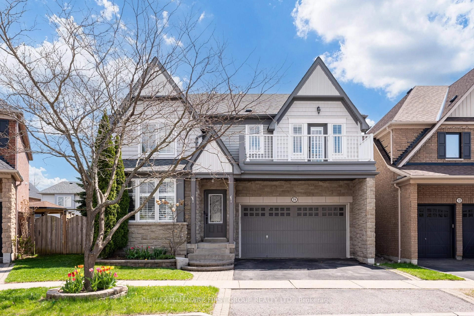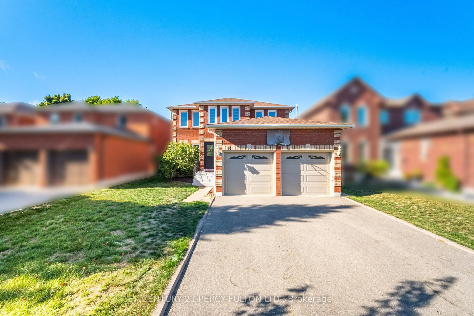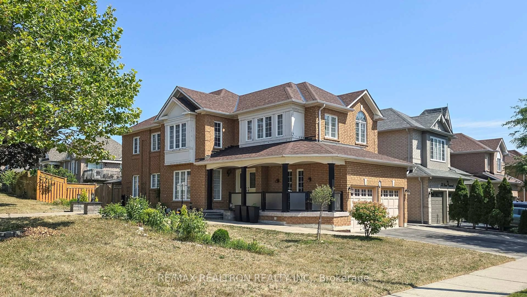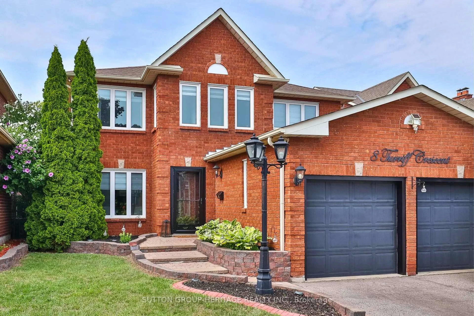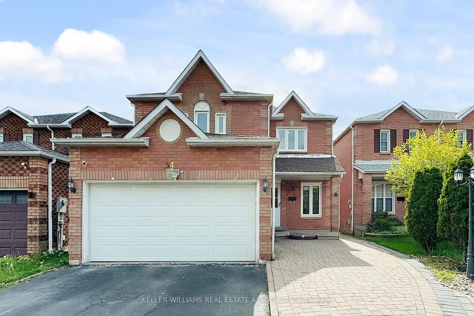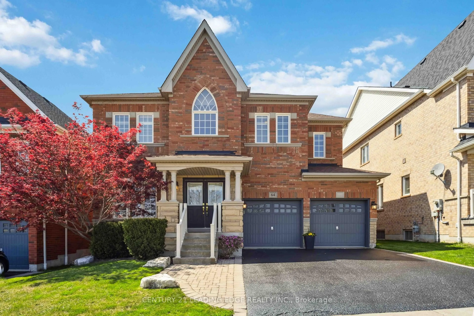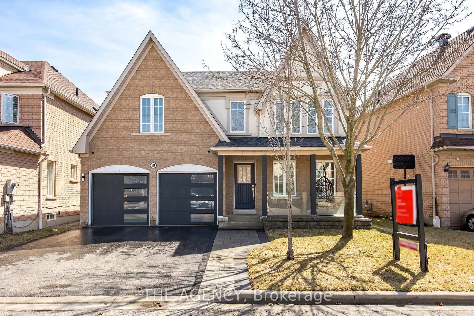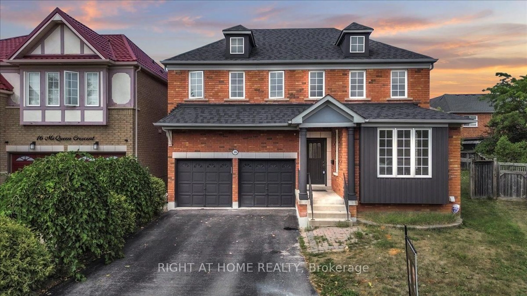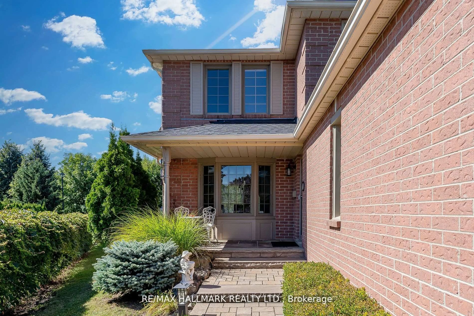70 Brandwood Sq, Ajax, Ontario L1Z 2B9
Contact us about this property
Highlights
Estimated valueThis is the price Wahi expects this property to sell for.
The calculation is powered by our Instant Home Value Estimate, which uses current market and property price trends to estimate your home’s value with a 90% accuracy rate.Not available
Price/Sqft$454/sqft
Monthly cost
Open Calculator

Curious about what homes are selling for in this area?
Get a report on comparable homes with helpful insights and trends.
+6
Properties sold*
$1.1M
Median sold price*
*Based on last 30 days
Description
Attention Buyers and Investors! Don't miss this rare opportunity to own this beautifully designed family home that perfectly blends luxury, comfort, and functionality. This home Features two spacious family rooms, the main floor family room offers a cozy fireplace, while the second-floor family room provides a walkout to a private balcony ideal for relaxing or entertaining. The main floor has a chef-inspired kitchen is equipped with stainless steel appliances, granite countertops, and ample cabinetry, making it perfect for both everyday cooking and hosting guests. Adjacent to the kitchen is a bright breakfast area with a walkout to the deck, perfect for enjoying morning coffee or evening meals outdoors. The main level also boasts a welcoming living and dining area with rich hardwood flooring, creating a warm and elegant space for gatherings. Upstairs, you'll find three generously sized bedrooms with soft broadloom flooring and two full bathrooms, offering a comfortable and practical layout for family living. The fully finished basement extends the living space with a large recreation room, two additional bedrooms, and a full bathroom ideal for extended family. Ideally located near top-rated schools, parks, shopping centers, and fine dining, this exceptional property delivers style, space, and convenience in one impressive package.
Property Details
Interior
Features
Main Floor
Kitchen
3.8 x 3.04Ceramic Floor / Granite Counter / Stainless Steel Appl
Breakfast
3.28 x 2.89Ceramic Floor / W/O To Deck / Open Concept
Family
5.08 x 4.27hardwood floor / Fireplace / Open Concept
Living
6.09 x 3.04hardwood floor / Combined W/Dining / Open Concept
Exterior
Features
Parking
Garage spaces 2
Garage type Built-In
Other parking spaces 2
Total parking spaces 4
Property History
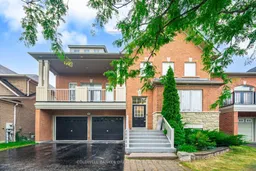 39
39