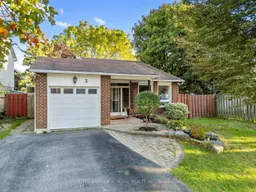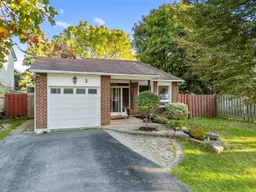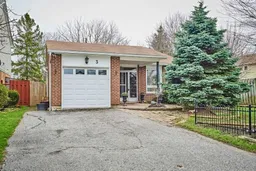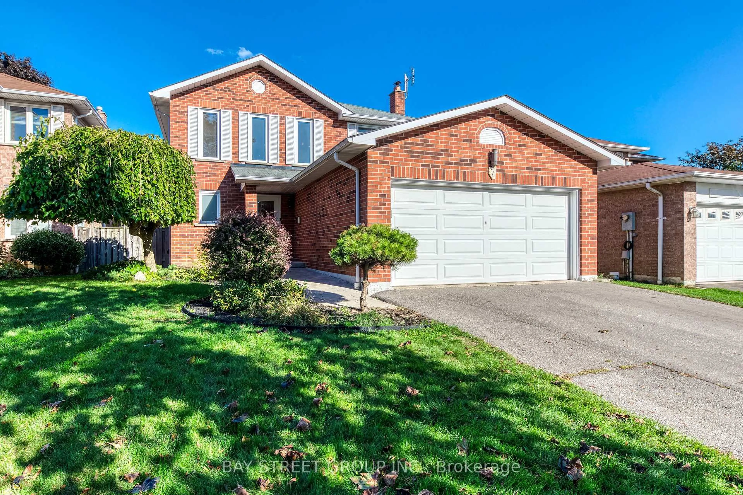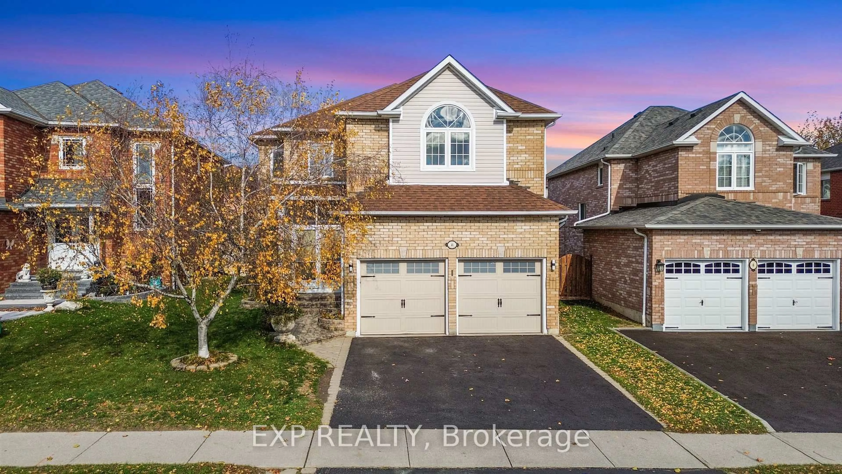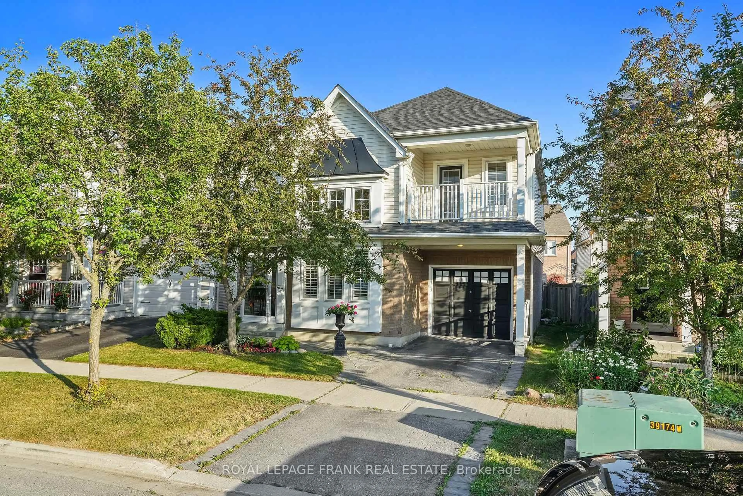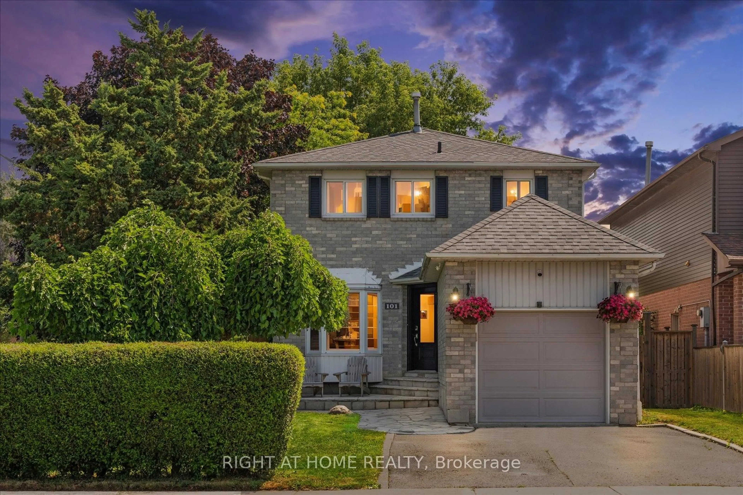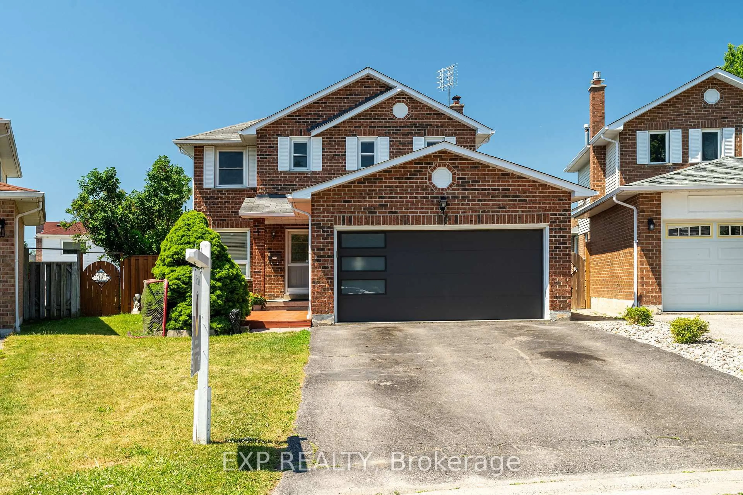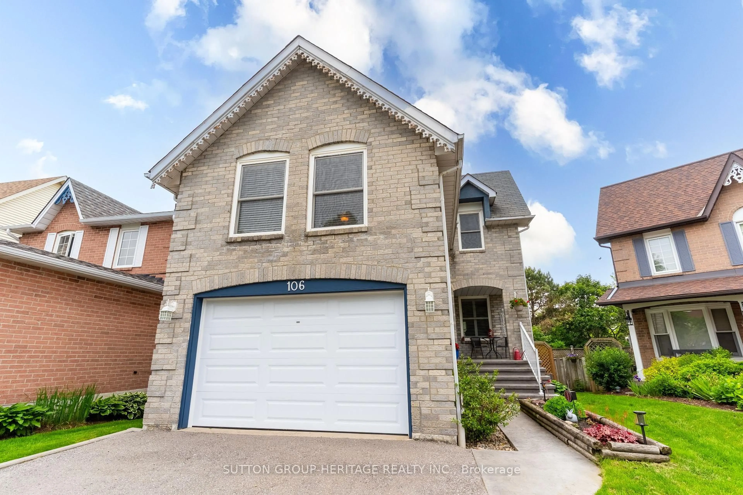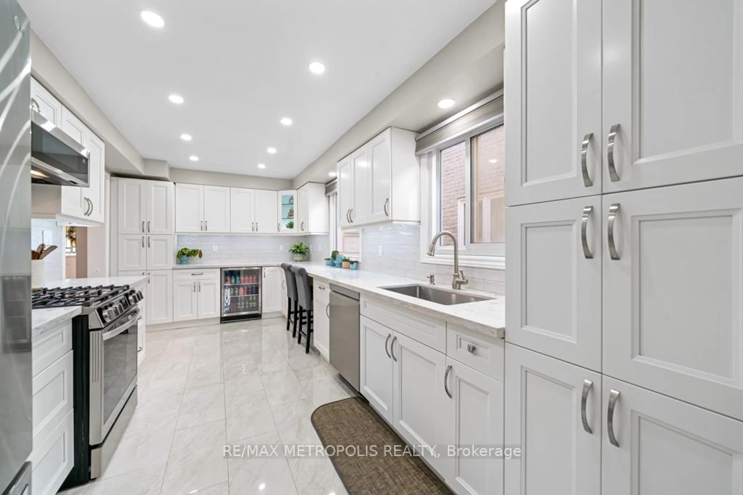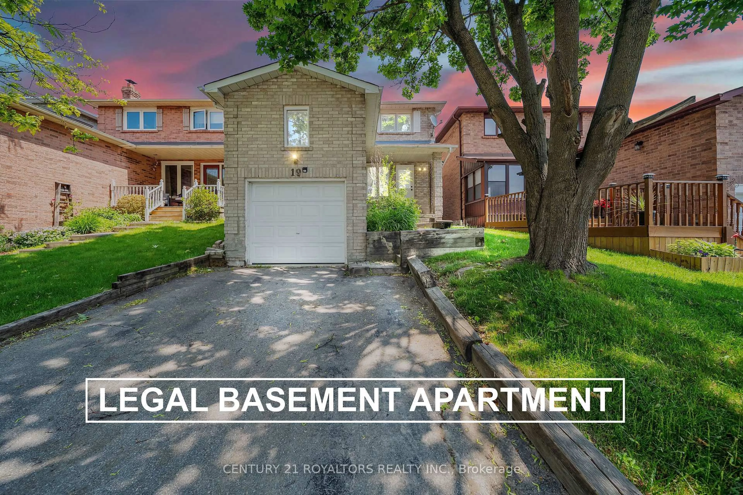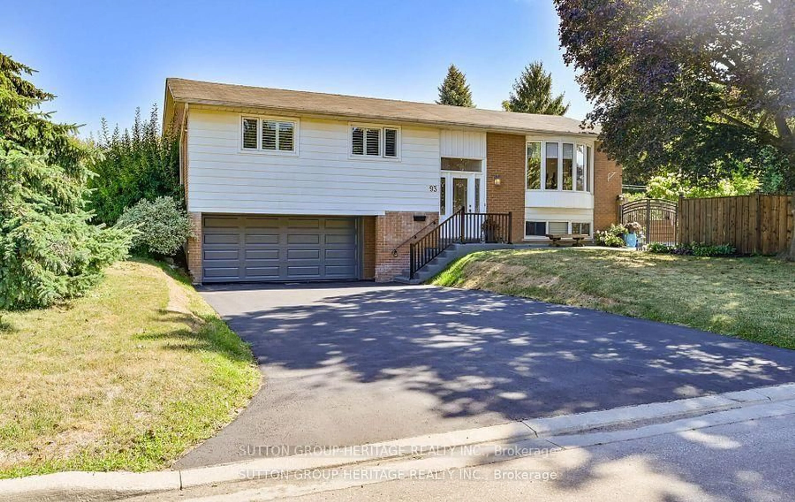Live within walking distance of Ajax Waterfront in this modern 3-bed, 3-bath, 4 level backsplit home boasting a blend of comfort and style featuring a basement suite with a separate entrance! Step inside to reveal a spacious living and dining area, graced with hardwood floors and an abundance of natural light. The fully renovated kitchen stands out with a chic backsplash, plenty of cabinetry, and a cozy eat-in nook that opens to the deck. The deck includes a covered entertainment space, ideal for outdoor gatherings, overlooking an oversized fenced backyard. The inviting family room features a wood stove fireplace alongside a bathroom, and separate 3rd bedroom currently staged as an office. Upstairs, two principal bedrooms offer ample closet space and a 4-piece bath. The basement is designed with an open-concept recreational area, an additional kitchen, separate laundry, 3-piece bathroom, and a separate entrance, offering great income or in-law potential. Ample storage in oversized crawlspace. Bonus!! Separate designated laundry rooms are located on the main level and in the basement for convenience and privacy. This home is a gardener's paradise with an oversized front yard, 5 vehicle parking and easy access to lakefront trails, schools, Rotary Park, shops, Ajax GO Train Station and major highways for commuters' convenience!
Inclusions: All appliances (2 stoves, dishwasher, 2 fridges, two sets of washer and dryers), all electrical light fixtures, all window coverings (all blinds and curtains in the basement and office), water softener (sold in as-is condition).
