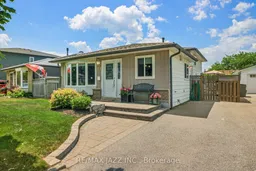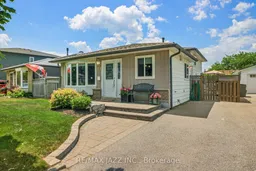*Open House Canceled for July 19th & 20th** Welcome to this beautifully renovated three-level back split home, where modern elegance meets cozy comfort. The main floor boasts an inviting open concept design. It features a stunning kitchen, complete with quartz counters and a center island that invites guests and family to join in on conversations or a quick breakfast. Thoughtfully designed solid cabinetry offers unique storage solutions. Richly toned hardwood floors flow throughout the great room, adorned by crown moulding & brightened with natural light. Just a few steps up, are the three spacious bedrooms and an updated main bathroom that exudes style. The cozy family room is perfect for relaxation, highlighted by a gas-burning fireplace, enhanced with a rustic barn beam mantle, an area perfect for entertaining and relaxing. The lower level includes an additional three-piece bathroom for added convenience. Step outside to discover your own private oasis, a fenced backyard with a heated, built-in pool, complemented by inviting patio areas and a handy storage shed, making this home a perfect retreat for family gatherings and summer fun; your backyard holiday escape! All amenities including parks, shopping, transit, schools & medical facilities are within walking distance. A 15 minute stroll takes you to the Ajax Waterfront Trails to enjoy lakefront activities, picnicking or quietly overseeing the water scenery. This much-loved home has so much to offer!
Inclusions: All existing appliances, fridge, stove, dishwasher, Built-in microwave hood fan, washer & dryer, all existing window coverings, existing pool pump, filter, heater, and maintenance accessories, garden shed, white patio table & 2 white chairs, lawn mower





