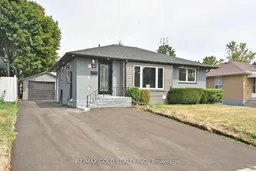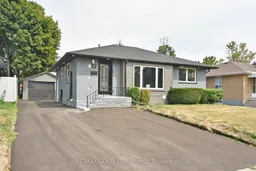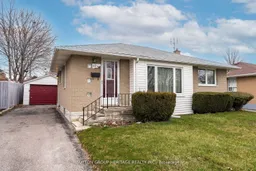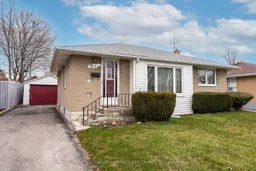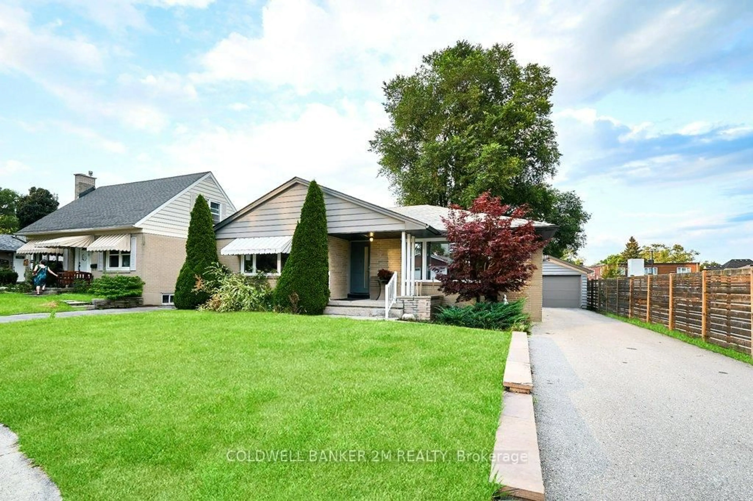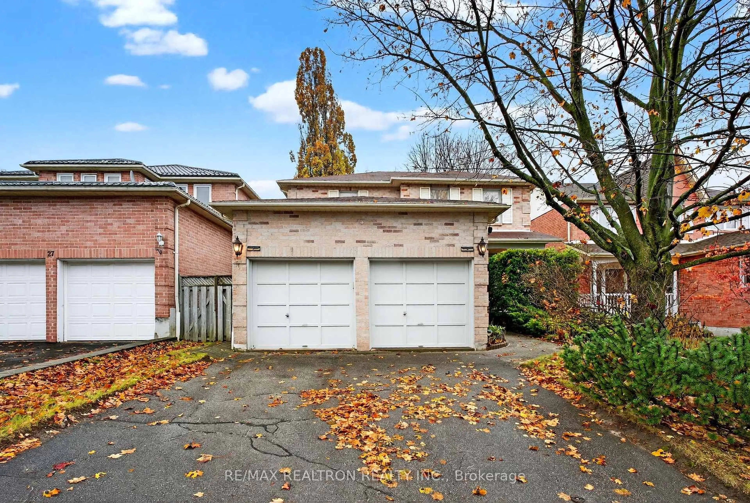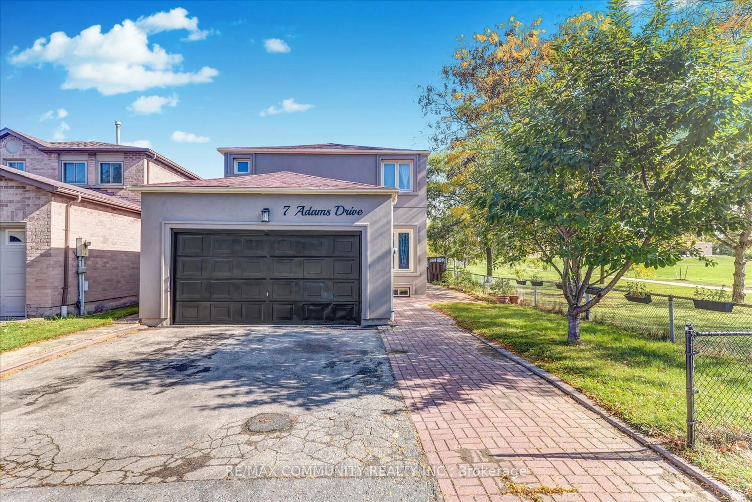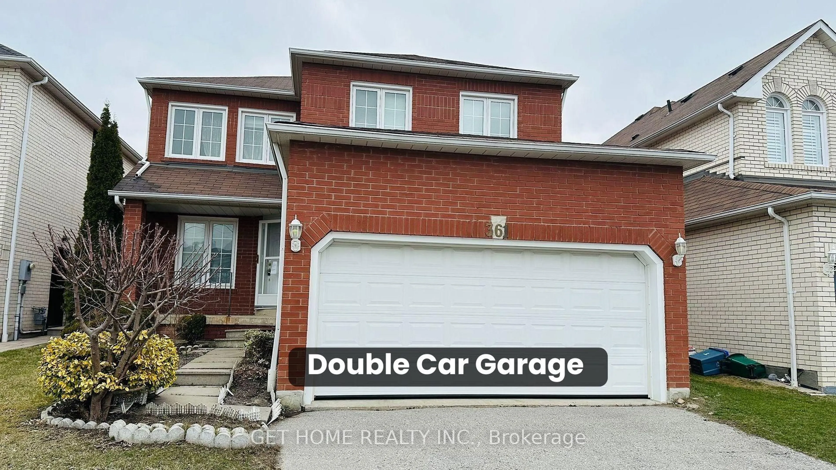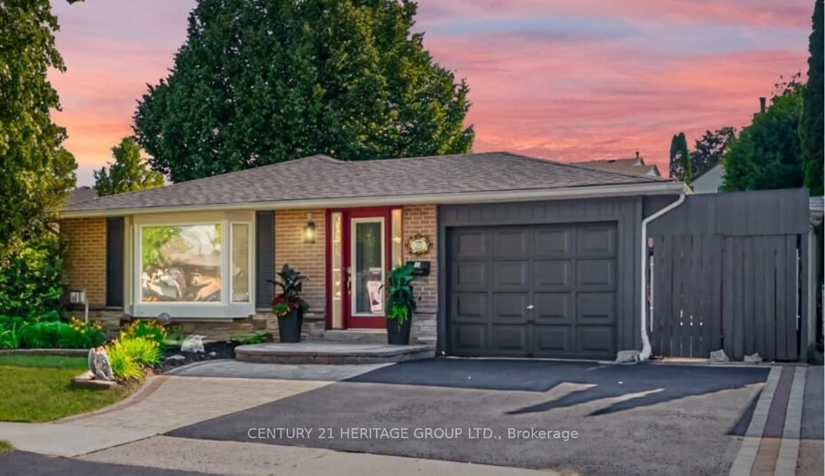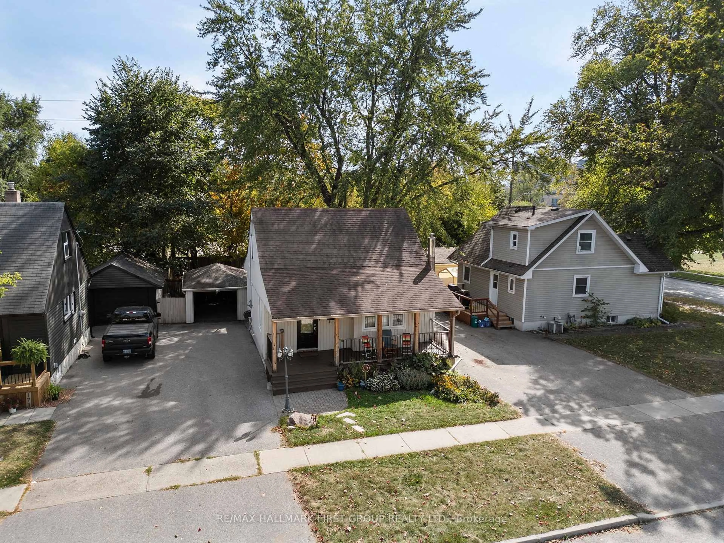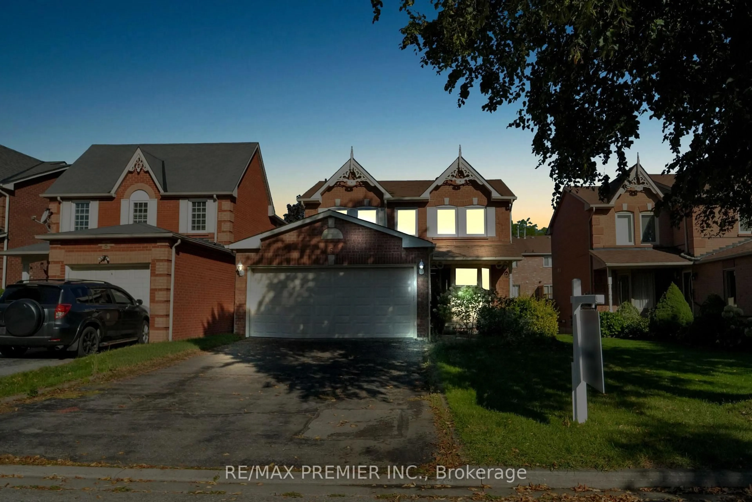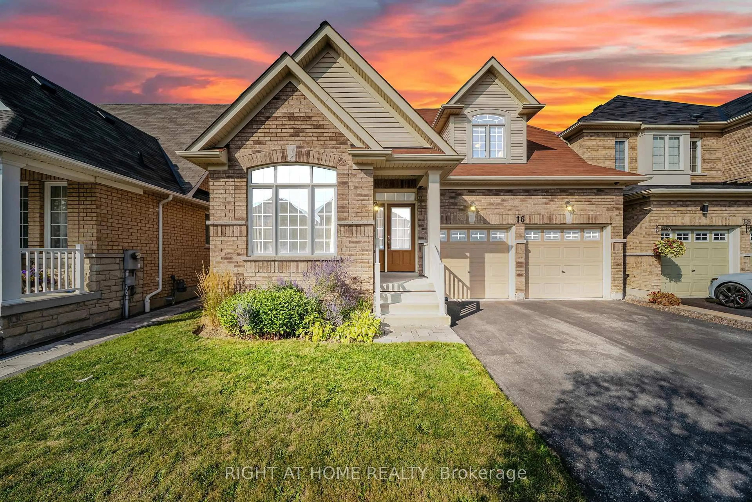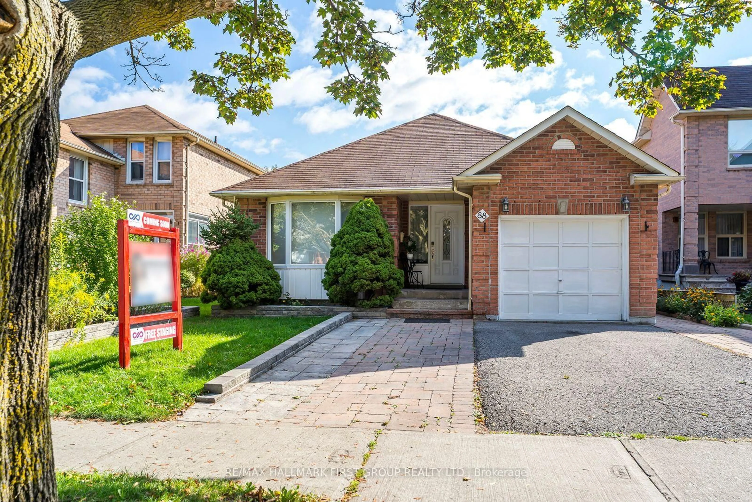Wow!! Stunning Fully Renovated 3 + 2 Bedroom, 4 Bathroom & 7 Parking Bungalow in One of Ajax Most Sought-After Neighborhoods sitting on a 50 x 100! This move-in ready home boast Top-to-bottom upgrades, including the Open concept main level Living/Dining Room and a Brand-new custom designer kitchen featuring Brand New High end stainless steel appliances, quartz counters and a built in laundry. Brand New ceramic Tiles. Every washroom in the home has been beautifully renovated with high-end finishes. All floors and ceramic tiles are brand New. Newer windows enhancing energy efficiency and natural light. The spacious main floor offers comfortable living for families. Brand New fully finished legal 2 unit basement adds incredible value ideal for extended family or as a mortgage helper. The basement has a 2 Bedroom Legal basement apartment including Living Room, kitchen, 2 Bedrooms & Sep. Laundry. The second separate Unit in Basement(Owner area)offers One large great room and one full washroom. Other upgrades include Brand New roof shingles, Bran New Owned Hearing Furnace/Ac and Owned Brand New Tankless Hot Water Tank. Upgraded Brand New water supply line connecting house to the city line. Brand New doors, locks, led/pot lights, New Blinds, New ESA approved 200AMP electrical panel and service. Brand New Legal City approved extended driveway with 5 Car parkings in addition to One car Garage. Huge Lot & Backyard offering great curb appeal and a private backyard perfect for entertaining or relaxing. With quality renovations throughout and nothing left todo but move in, this home is perfect for investors, first-time buyers, or multi-generational living. Don't miss this rare opportunity to own a turnkey property in a high-demand Ajax neighborhood close to schools, parks, shopping, public transit and easy access to 401/407 highways!
Inclusions: All Brand New appliances SS Fridge, Stove, B/I Dishwasher, Washer/Dryer, hood fan, New Basement Laundry washer/dryer, Fridge & stove, New Roof shingles, Newer windows, New floorings through the house, New LED electrical/light fixtures, pot lights, New LED washroom Mirrors, New Wireless Security camera system, New exterior Pot lights & exterior led number plate, New 200 Amp electrical panel, New owned heating furnace/AC and Owned Tankless Hot Water Tank. New blinds &curtain. No Rental items in the house. Brand New city approved 5 car double driveway and New concrete Block patio in the backyard.
