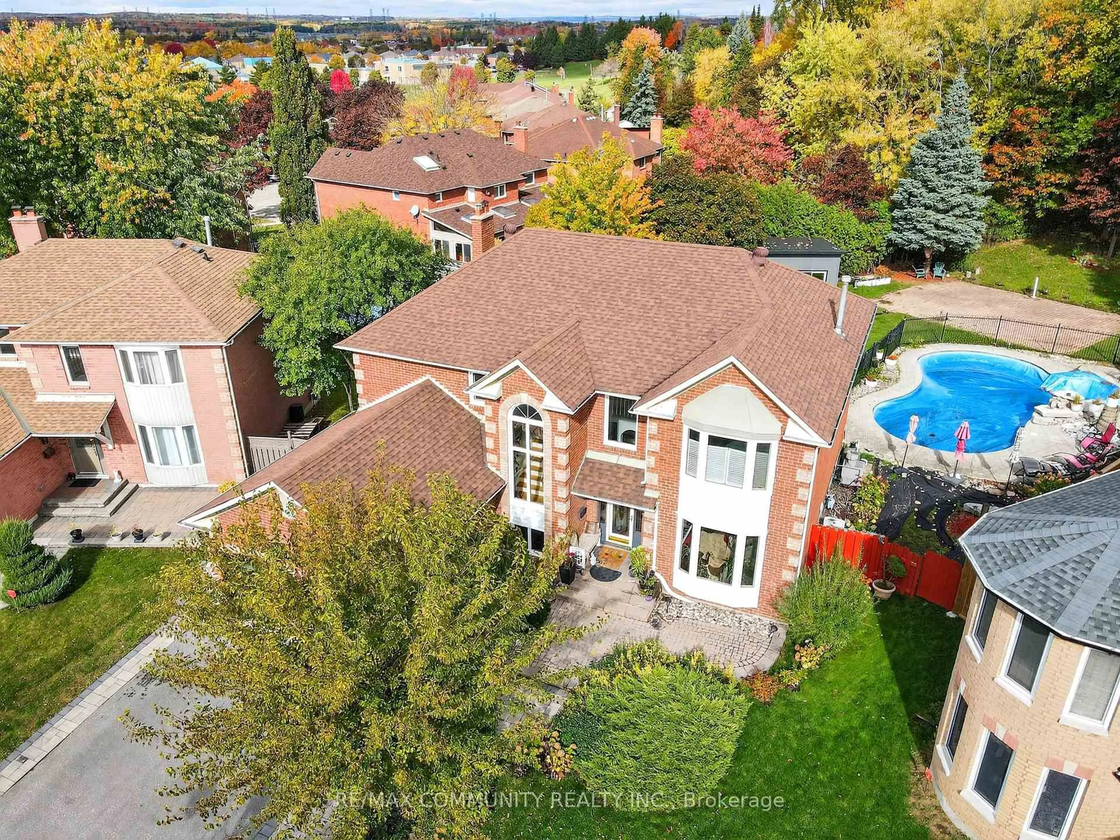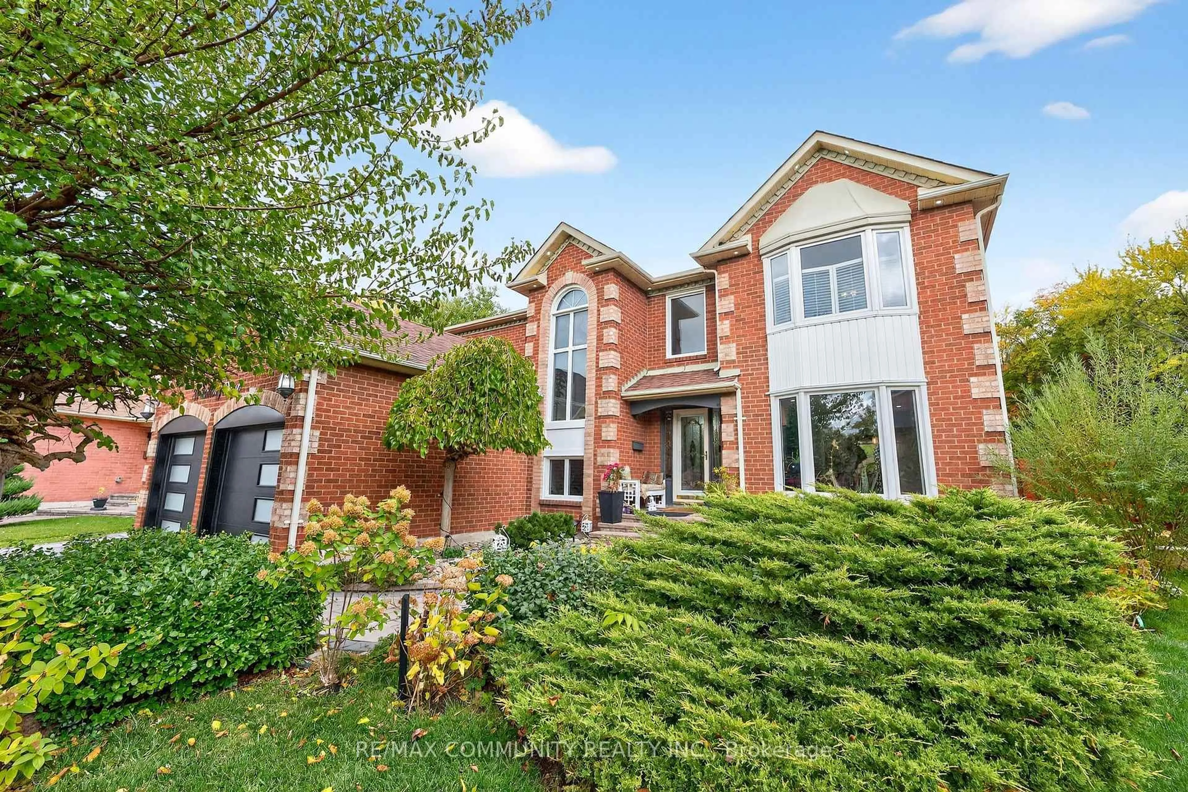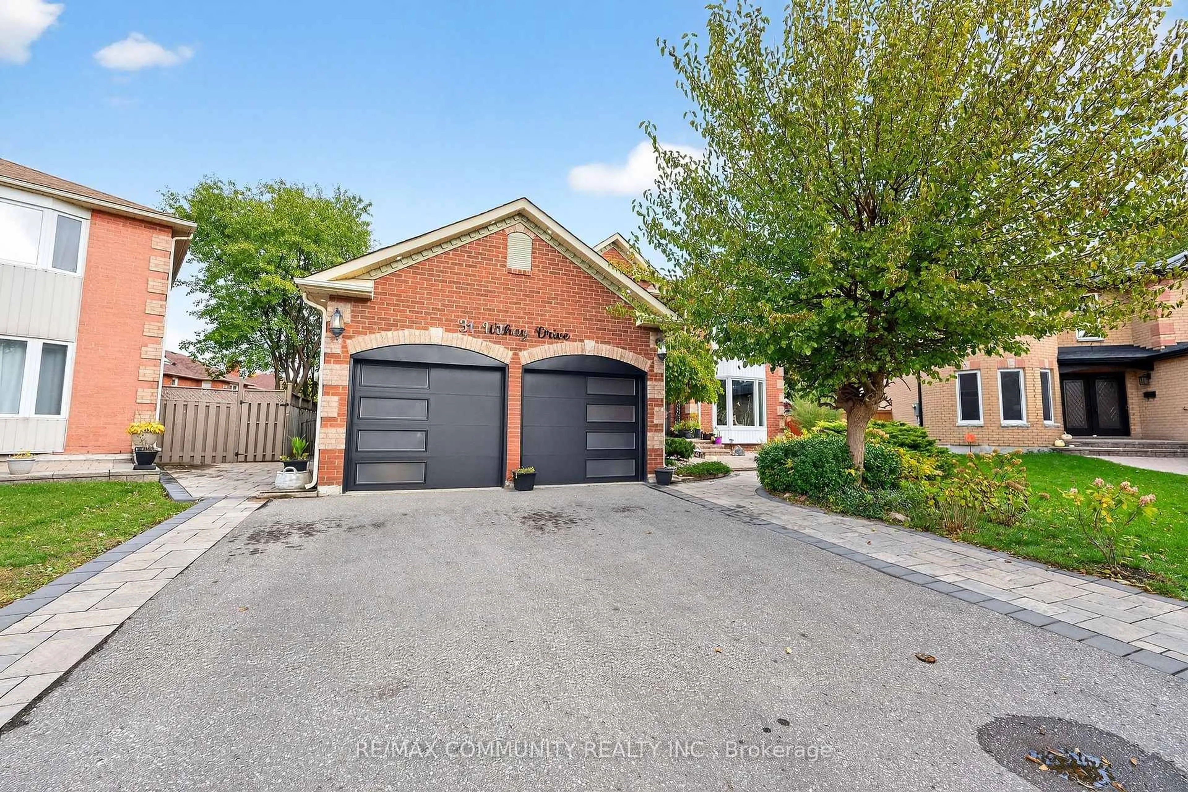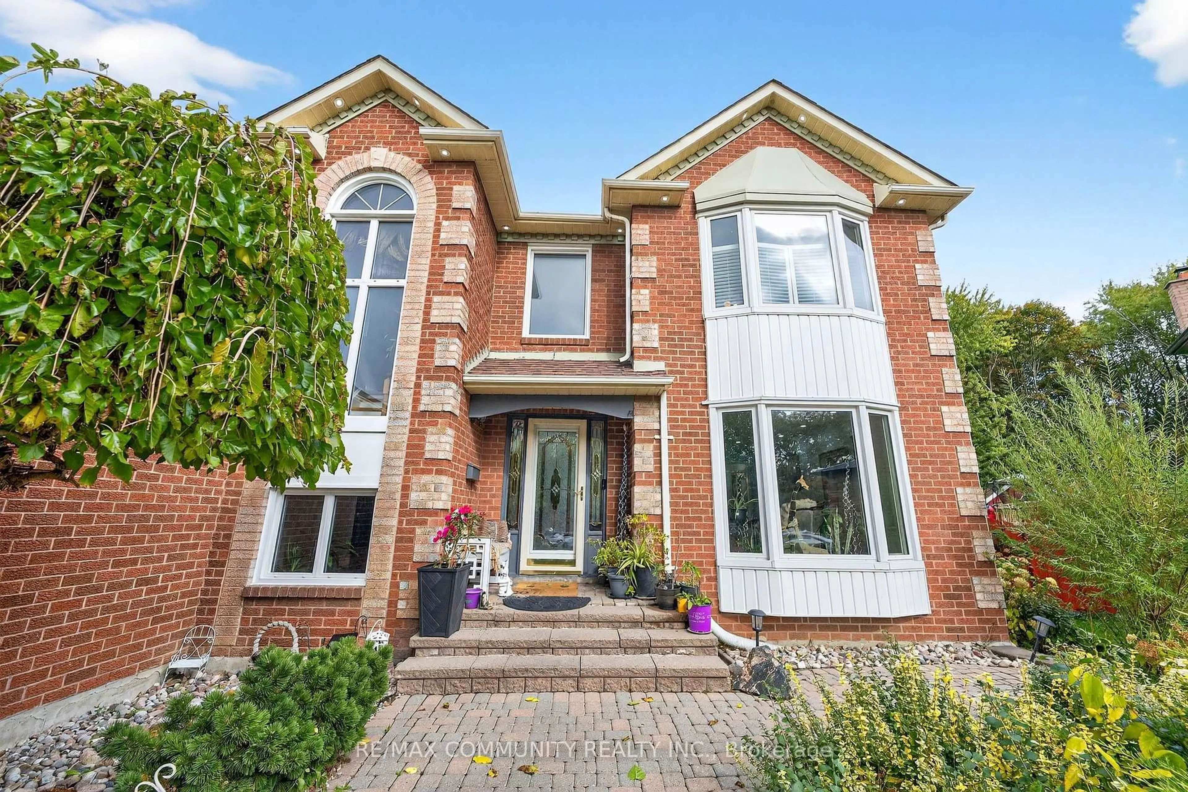31 Withay Dr, Ajax, Ontario L1T 3J8
Contact us about this property
Highlights
Estimated valueThis is the price Wahi expects this property to sell for.
The calculation is powered by our Instant Home Value Estimate, which uses current market and property price trends to estimate your home’s value with a 90% accuracy rate.Not available
Price/Sqft$535/sqft
Monthly cost
Open Calculator

Curious about what homes are selling for in this area?
Get a report on comparable homes with helpful insights and trends.
+10
Properties sold*
$1.2M
Median sold price*
*Based on last 30 days
Description
Luxury Living on a Spectacular (Nearly) 1/3 Acre Lot!1 Welcome to 31 Withay Dr, a truly exceptional 4+4 bedroom residence offering the perfect blend of elegance, comfort, and resort-style living. Situated on a private, this stunning home features a five-star backyard oasis complete with an in-ground pool, soundproof music studio, and beautifully landscaped grounds surrounded by mature trees. Step into a grand, light-filled foyer that sets the tone for the home's impressive design. The chef-inspired kitchen boasts custom cabinetry, granite countertops, a large island, and a walkout to the deck-perfect for entertaining. The family room features a cozy gas fireplace and built-in bookshelves, offering a warm, inviting space to unwind. The finished basement adds exceptional versatility with 3 bedrooms, kitchen, sauna, bar, and billiards area-an entertainer's dream or ideal in-law suite. Enjoy your private backyard retreat with a fenced in-ground pool, terrace with fire pit, and lush greenery offering a true cottage-like feel. located minutes from Historic Pickering Village, top-rated schools, GO Transit, Highway 401/407, and all amenities. A rare opportunity to own a home that truly has it all-space, privacy, and resort-style luxury!
Property Details
Interior
Features
Main Floor
Living
5.8 x 3.61Open Concept / Combined W/Dining / Laminate
Dining
3.61 x 4.85Open Concept / Combined W/Living / Laminate
Kitchen
7.4 x 3.43Family Size Kitchen / hardwood floor / W/O To Deck
Family
5.74 x 4.09Fireplace / B/I Bookcase / hardwood floor
Exterior
Features
Parking
Garage spaces 2
Garage type Attached
Other parking spaces 3
Total parking spaces 5
Property History
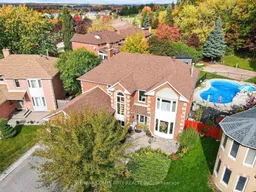 44
44