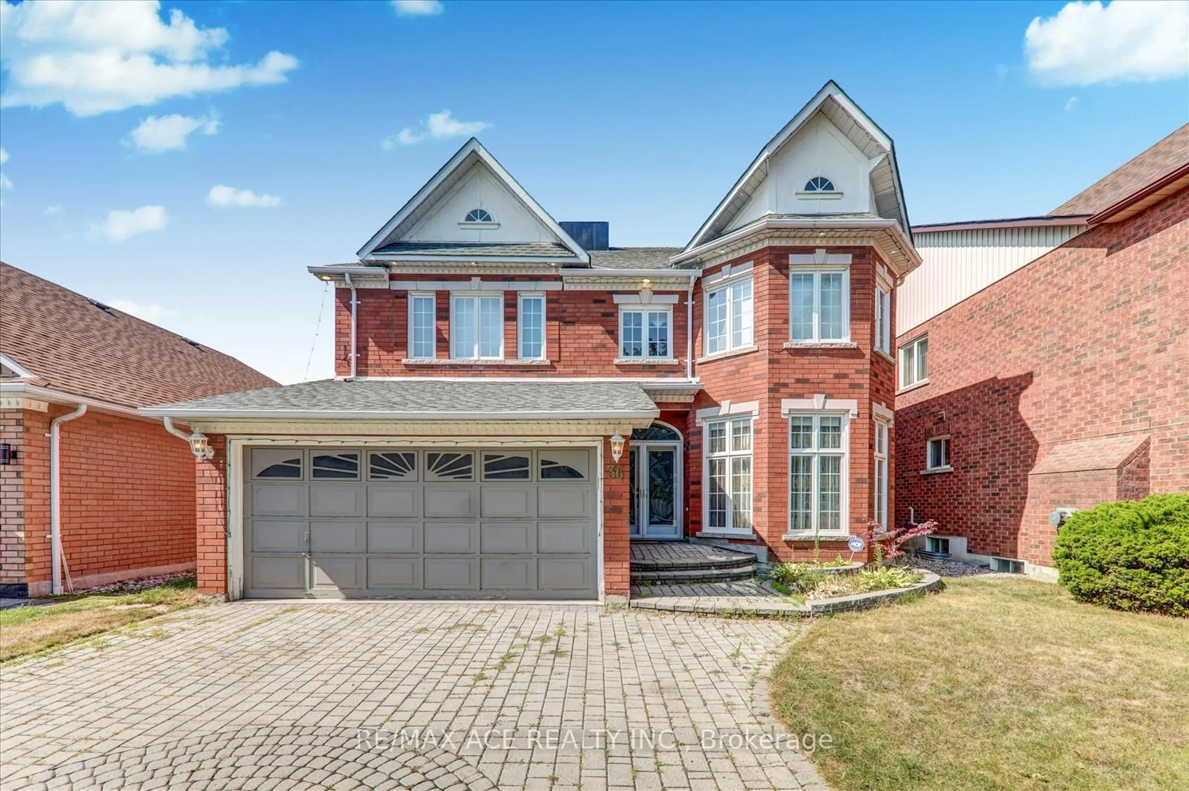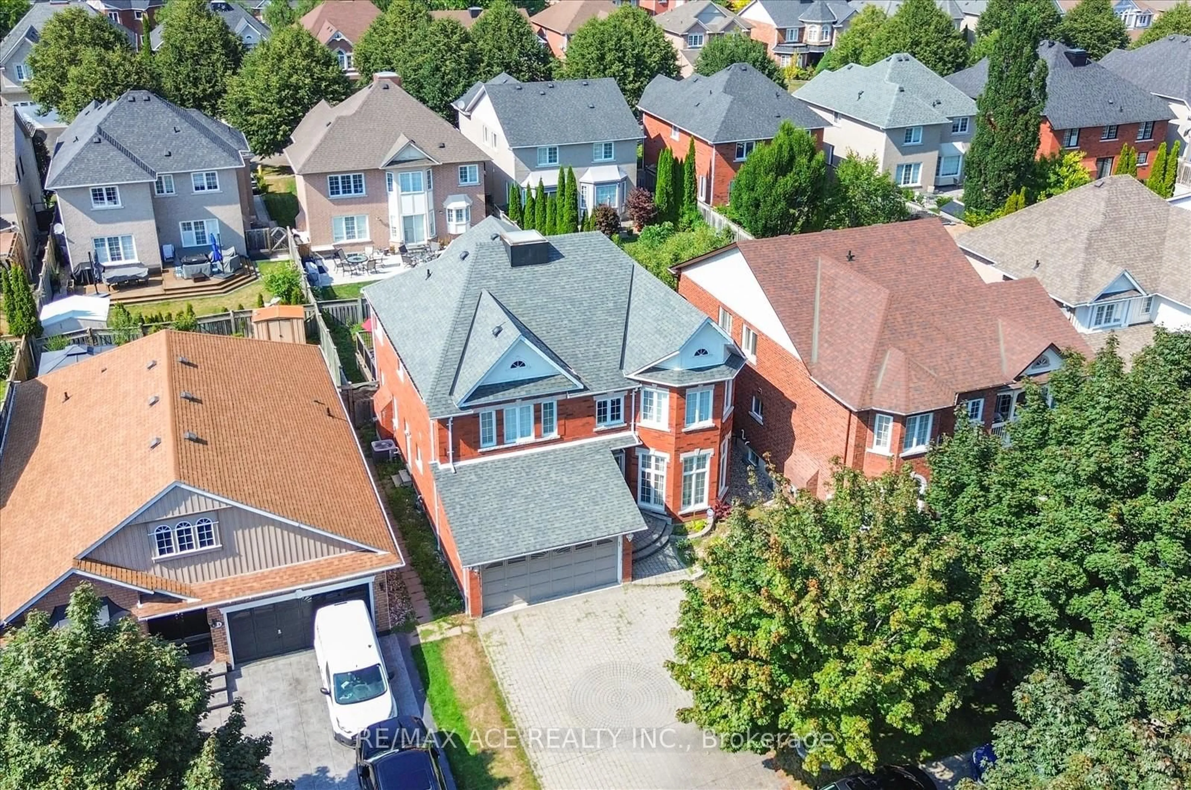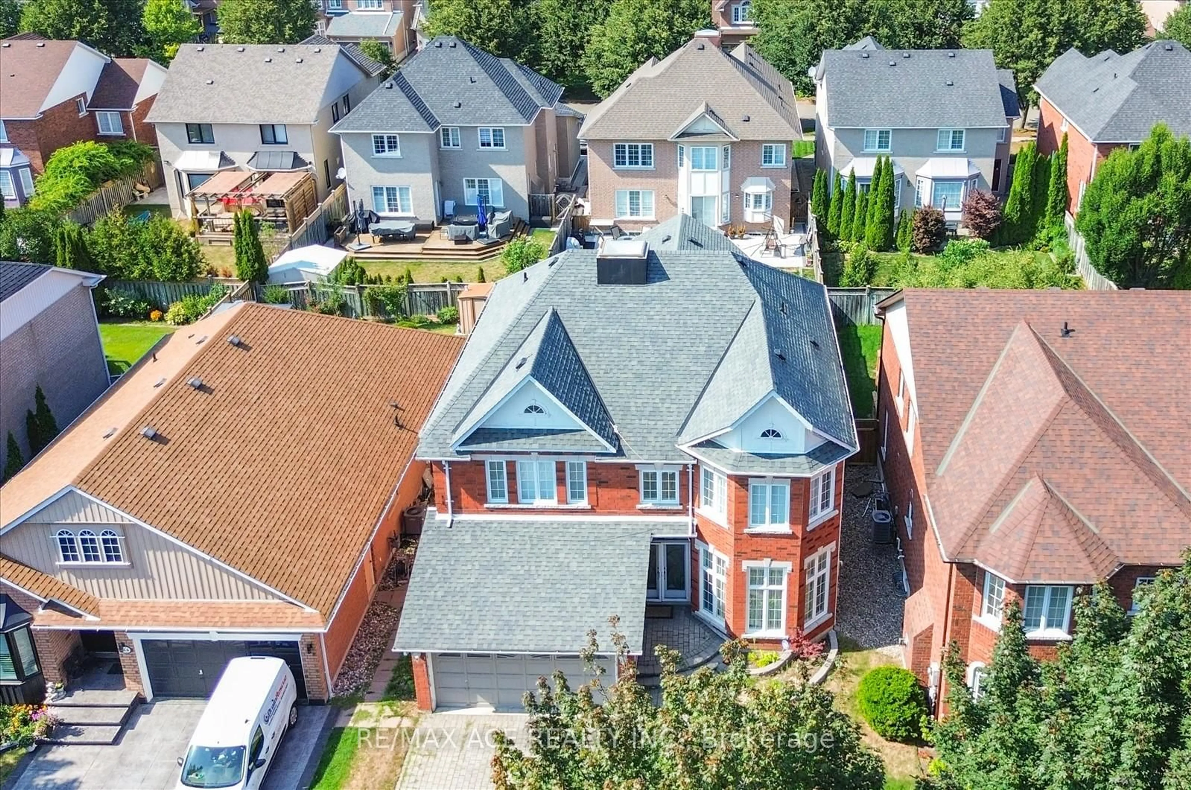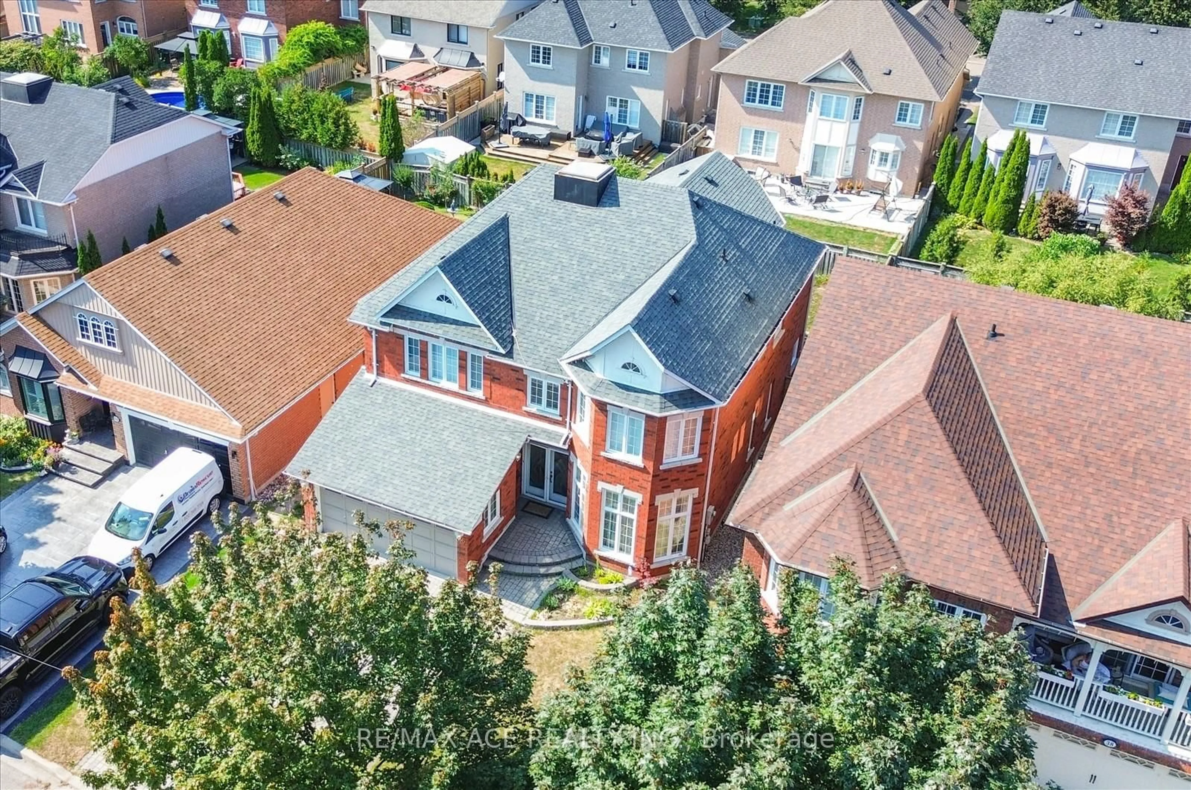Contact us about this property
Highlights
Estimated valueThis is the price Wahi expects this property to sell for.
The calculation is powered by our Instant Home Value Estimate, which uses current market and property price trends to estimate your home’s value with a 90% accuracy rate.Not available
Price/Sqft$526/sqft
Monthly cost
Open Calculator

Curious about what homes are selling for in this area?
Get a report on comparable homes with helpful insights and trends.
+4
Properties sold*
$1.4M
Median sold price*
*Based on last 30 days
Description
Stunning 5-Bedroom, 5-Bathroom Home | 3264 Sq. Ft. Plus Finished Basement | Over 4,800 Sq. Ft. of Total Living Space! New Additions include Pot Lights and Hardwood Flooring throughout the home. This beautifully designed family home features a spacious kitchen with a sunken breakfast area surrounded by windows, creating a bright and welcoming space. The large family room offers a cozy gas fireplace, perfect for gatherings. New Deck Installed The grand primary suite includes two walk-in closets and a luxurious 5-piece ensuite. The finished basement boasts an open-concept recreation room with a 3-piece bath, making it ideal for family functions and entertaining. Conveniently located within walking distance to Eagle Ridge P.S. and Pickering High School. Near Prime Retail stores such as Costco, Walmart, Canadian Tire, Restaurants, Malls, Parks, ETC.
Property Details
Interior
Features
Main Floor
Living
5.8 x 3.65Formal Rm / Bow Window
Dining
3.6 x 3.65Formal Rm / Coffered Ceiling
Kitchen
5.5 x 3.36Pantry / Stainless Steel Appl / Ceramic Floor
Breakfast
5.2 x 2.82California Shutters / W/O To Deck / Ceramic Floor
Exterior
Features
Parking
Garage spaces 2
Garage type Attached
Other parking spaces 2
Total parking spaces 4
Property History
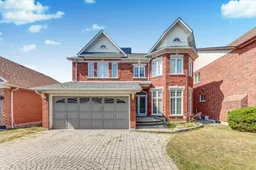 47
47