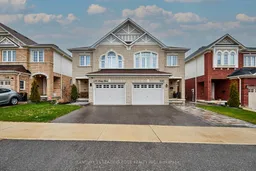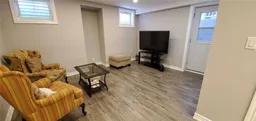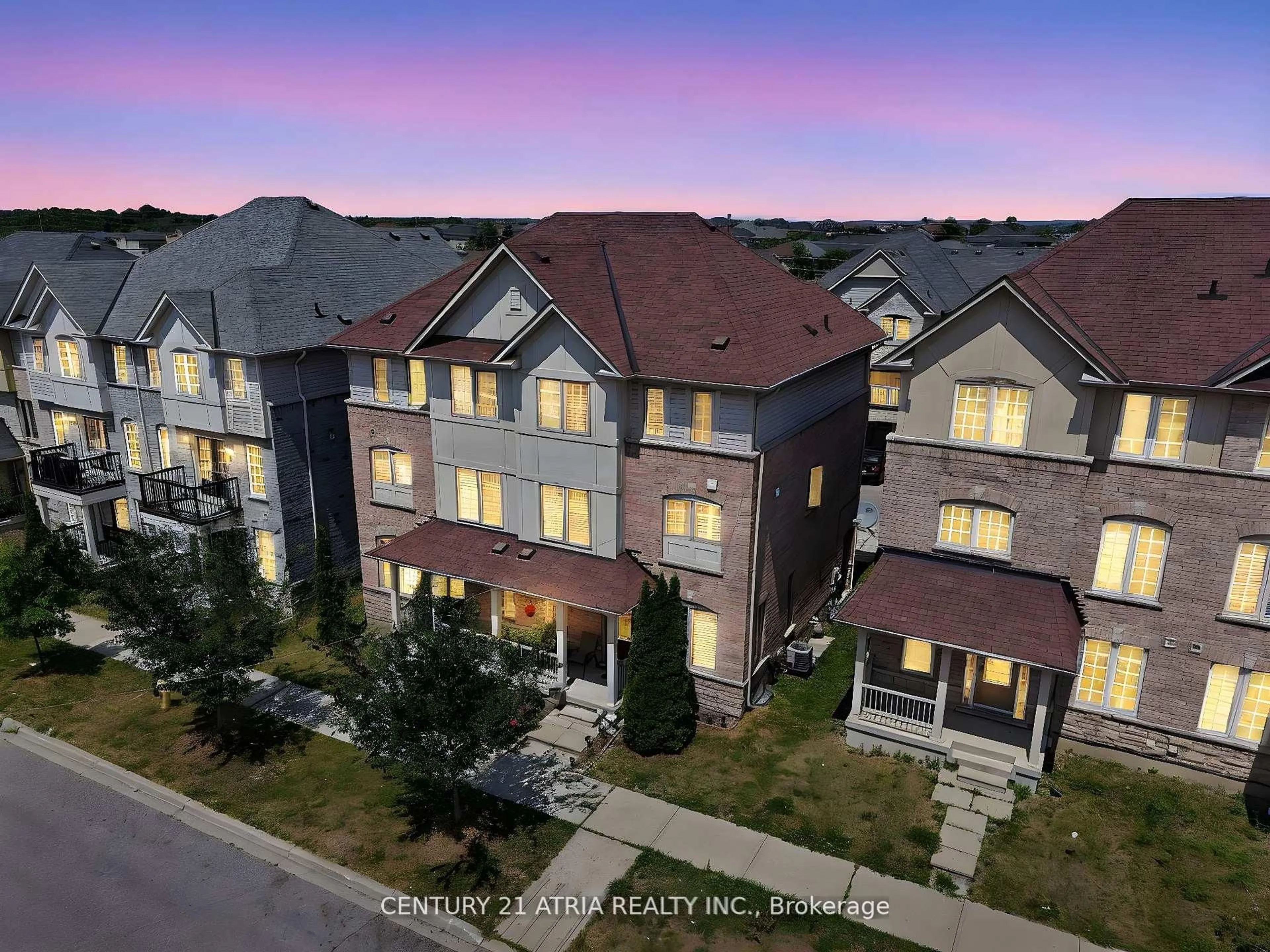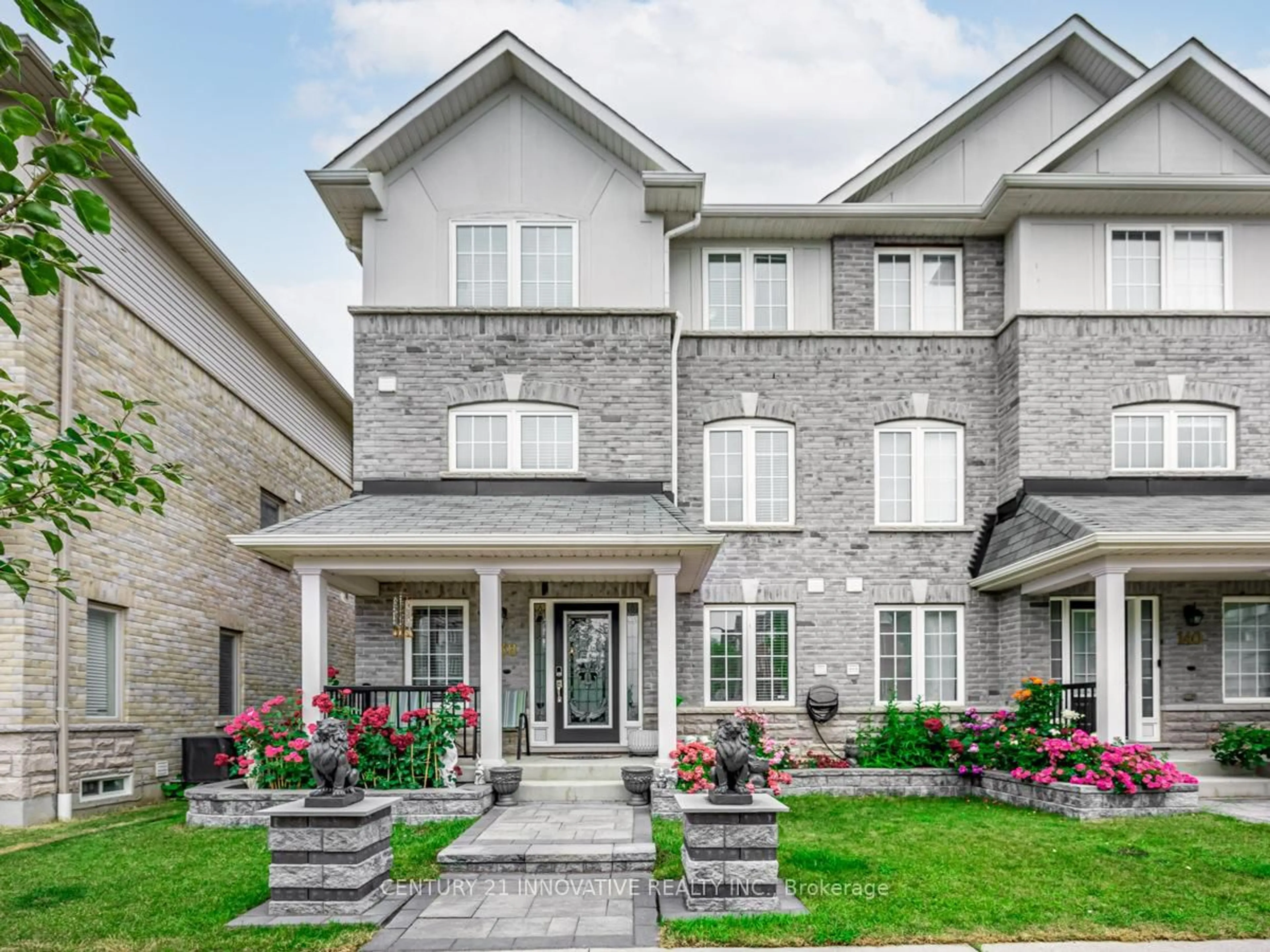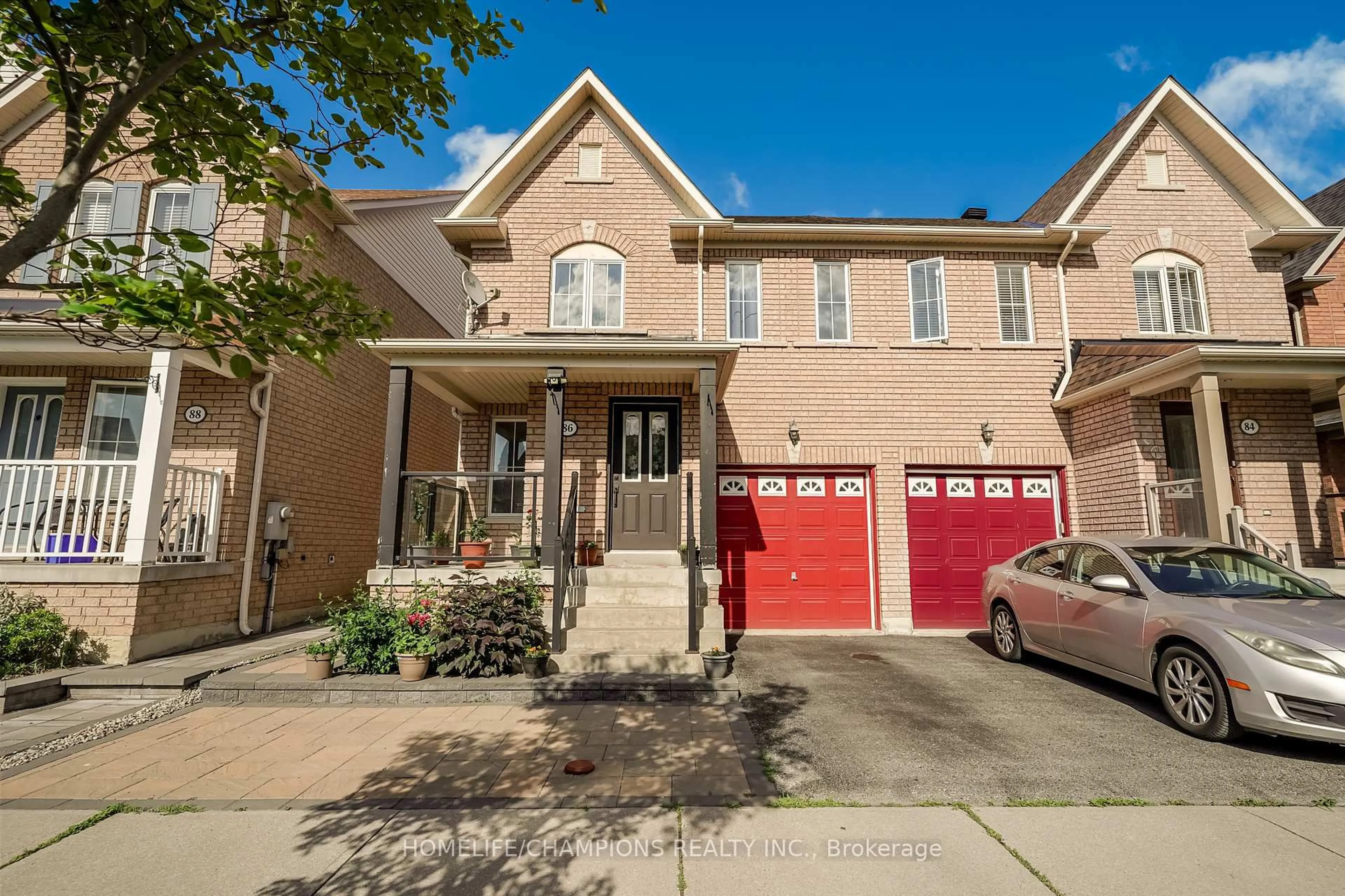In desirable, family friendly South East Ajax community. Stunning 4-bedroom semi-detached home. Perfect blend of style, space, & comfort. The kitchen will surely be the central gathering place. Step inside to discover a bright, open-concept main floor featuring a spacious family-sized eat-in kitchen complete with stainless steel appliances, quartz countertops, & walkout to a private backyard that is professionally landscaped with a beautiful interlock patio, has ample lawn space & is complete with garden shed for extra storage. The large family room with gas fireplace exudes warmth and comfort. The main floor laundry & convenient garage access make day-to-day living effortless. Perfect for easy living & entertaining alike. Upper level hosts 4 generously sized bedrooms, including luxurious primary suite with walk-in closet & full 5 pc ensuite bath. Hardwood floors run throughout main & upper levels, while California shutters grace every window. These features add class & sophistication. Both kitchens finished with quartz countertops & all kitchens & baths have high cabinetry. Newer fully renovated basement is bright, versatile, & turn key featuring living room, kitchen, bedroom, bathroom, laundry, & private entrance perfect for additional income, in laws or guests. No detail has been missed, including the professionally widened driveway to accommodate all of your parking needs as well as a side walkway. This homes location is unbeatable for families & outdoor lovers alike. Enjoy walks to local playgrounds, scenic waterfront trails, & the nearby Carruthers Marsh Pavilion. For added convenience, Helping Hands Daycare is just down the street. Commuters will appreciate being only 6 minutes from Hwy 401 & 8 minutes from the 412, with shopping, dining, & essential amenities all within a short 10-minute drive. You're also just minutes from Ajax Community Centre & Lakeridge Health Ajax Pickering Hospital. Dont miss your chance to call this exceptional property home.
Inclusions: Basement finishing & Separate Entrance all Done Legally with Required Permits. See more pics, video and virtual tour by clicking on Virtual Tour. Easy Access to Basement from Upper Level and easy door removal to open up. Basement Finishing and Separate Ent (21), Driveway, Side and Rear Interlock (2022), Outdoor Programmable Pot lights (23), Hardwood Floors (22), Pantry (22). Includes: Stainless Steel Appliances: 2 Stoves, 2 Fridges, 2 Dishwashers. 2 Washers, 2 Dryers. All California Shutters. All Electric Light Fixtures, except exclusion. Garage Door Opener and Remotes. Garden Shed. TV Wall mounts. All bathroom cabinetry & mirrors. Programmable Exterior Lighting. All built in shelves and wire racks in Garage.
