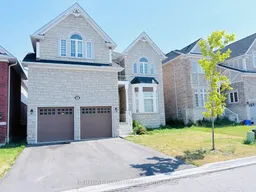Welcome to 41 Crellin St, Ajax, a stunning 4-bedroom, 3.5-bathroom detached home built in 2023, located in the desirable South East community of Ajax. This modern residence is bathed in natural light, thanks to large windows throughout, and offers a perfect blend of elegance and functionality. The spacious master bedroom features two walk-in closets and a luxurious 5-piece ensuite bathroom, while the second bedroom includes a closet for ample storage. The third bedroom boasts a walk-in closet and a private 4-piece ensuite, and the fourth bedroom offers a walk-in closet with direct access to a shared 5-piece bathroom, which is also accessible from the common hallway. A convenient powder room on the ground floor adds to the homes practicality. The open-concept main floor features a bright living room with a cozy fireplace, an elegant dining room, a well-appointed kitchen with ample cabinetry, and a welcoming family room, perfect for gatherings. Step outside to enjoy the expansive backyard, ideal for outdoor activities, and take advantage of the double car garage plus two additional driveway parking spaces. The unfinished basement offers endless possibilities for customization. Situated close to schools, parks, shopping, and transit, this light-filled, contemporary home combines modern design with family-friendly living. Dont miss your chance to own this exceptional property, schedule a viewing today!
 40
40


