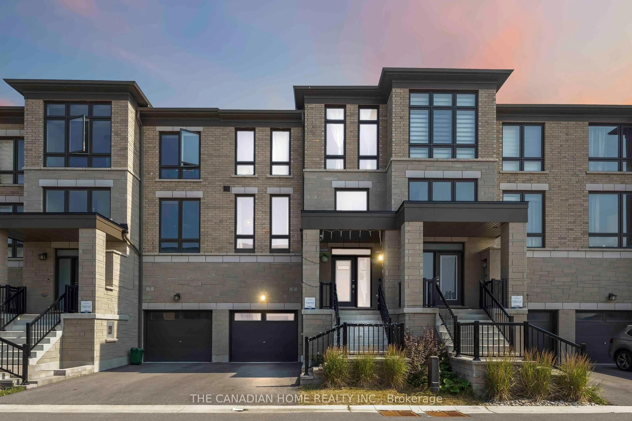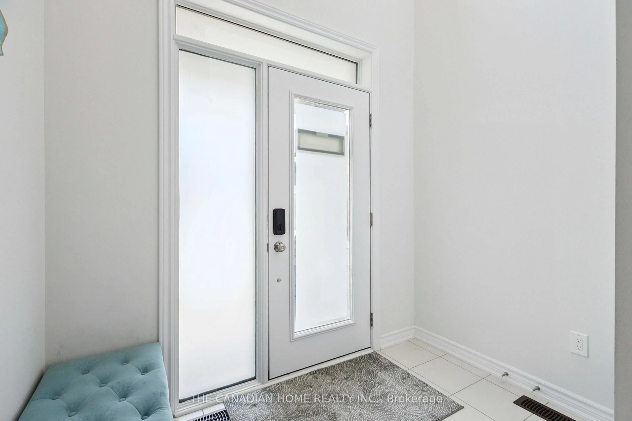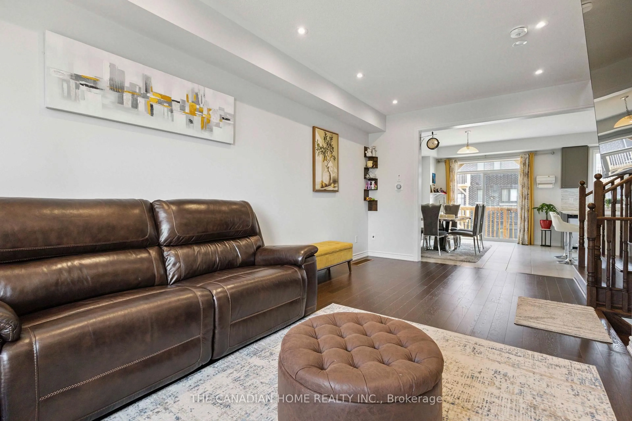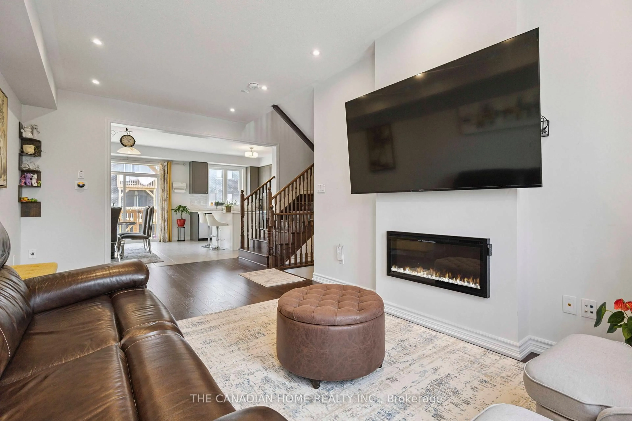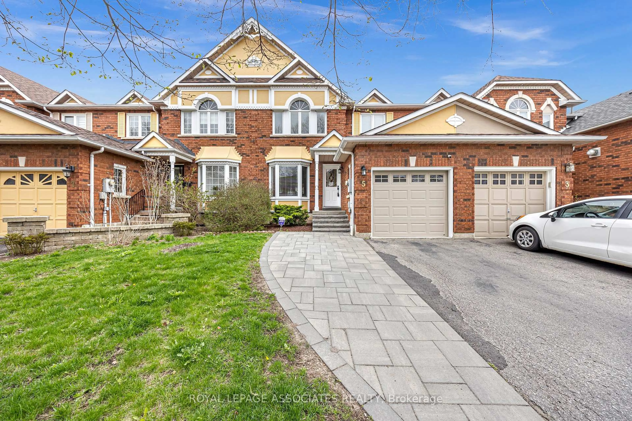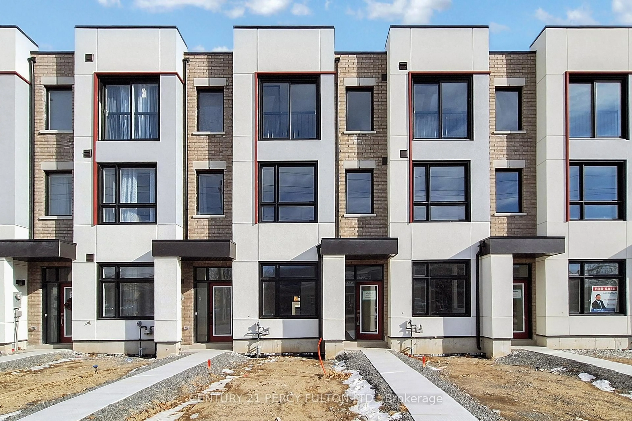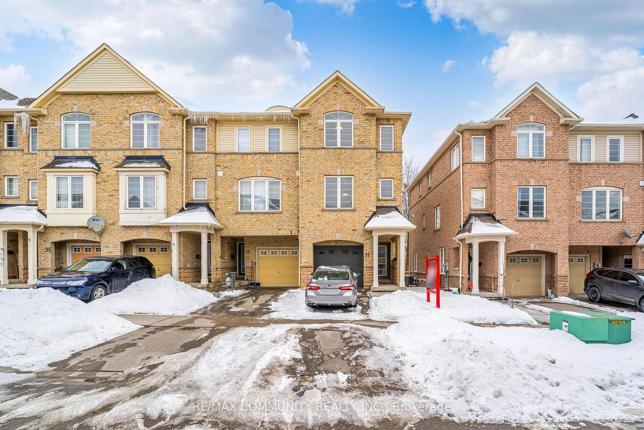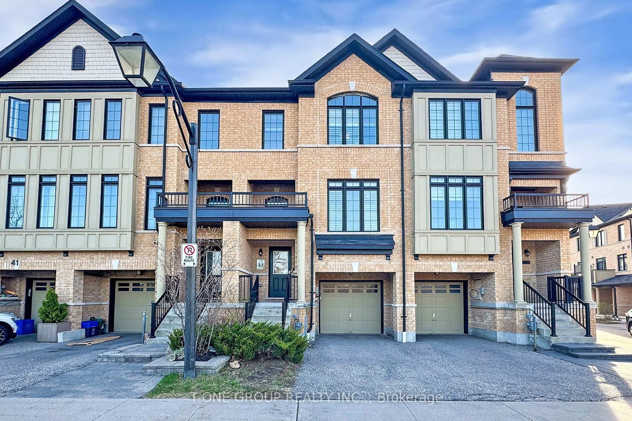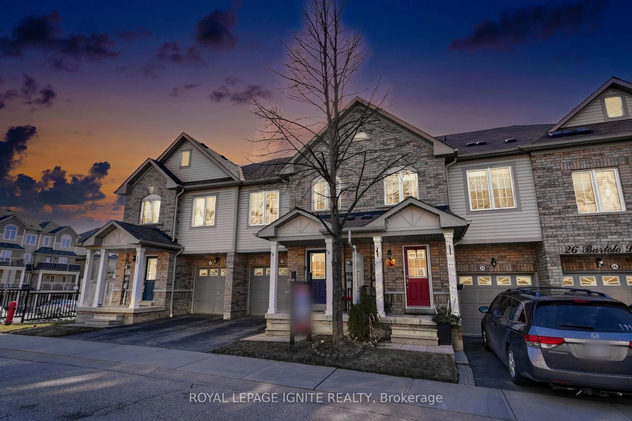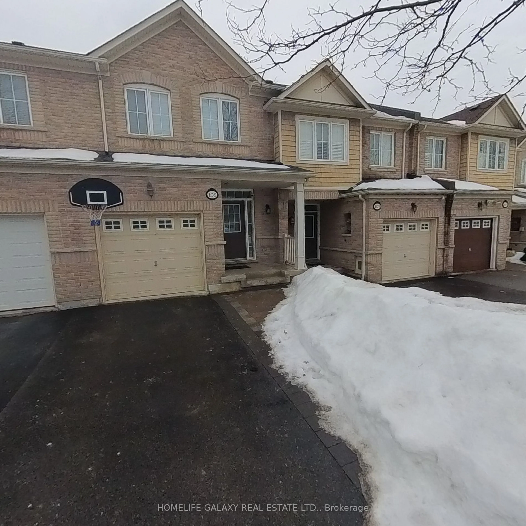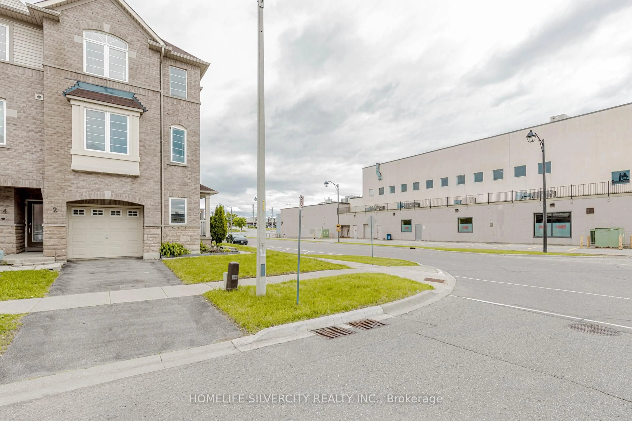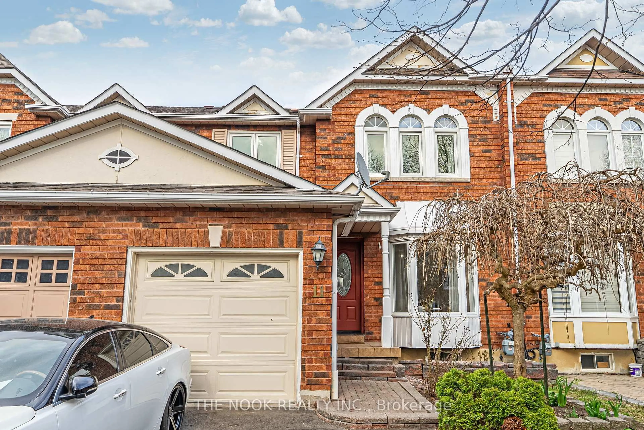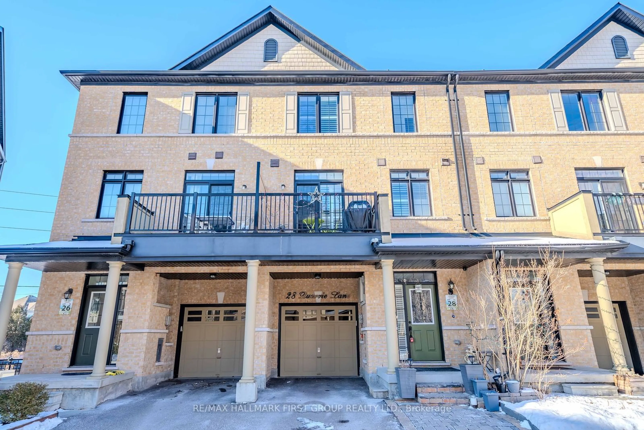Contact us about this property
Highlights
Estimated valueThis is the price Wahi expects this property to sell for.
The calculation is powered by our Instant Home Value Estimate, which uses current market and property price trends to estimate your home’s value with a 90% accuracy rate.Not available
Price/Sqft$524/sqft
Monthly cost
Open Calculator

Curious about what homes are selling for in this area?
Get a report on comparable homes with helpful insights and trends.
+1
Properties sold*
$814K
Median sold price*
*Based on last 30 days
Description
Welcome to 5 Douet Lane! This stunning executive/luxury townhome in Ajax offers the perfect blend of comfort and convenience, ideal for families and entertainers alike. Step inside and discover the expansive 20-foot long great room, providing an inviting space for gatherings. You'll immediately notice the airy feel created by 9-foot ceilings on both the first and second floors, complemented by elegant hardwood flooring on the main level and a beautiful stained oak staircase. The heart of this home is its open-concept kitchen, boasting what many consider the best layout among all models in the community. It features sleek quartz countertops and a convenient breakfast bar, perfect for culinary adventures and casual dining. The kitchen also provides direct access to a second-floor balcony, ideal for enjoying your morning coffee. The main floor additionally offers a cozy fireplace and large windows that flood the space with natural light. Upstairs, the primary bedroom suite offers a private sanctuary, complete with its own balcony on the top floor, perfect for unwinding. A separate, big laundry room provides not only functionality but also valuable additional storage space. The great backyard offers a private oasis for relaxation and play. Plus, the unfinished basement provides a fantastic opportunity for lots of storage, or the potential to create your own custom gym or workstation. Location is truly unbeatable! You're just steps from the community park, enjoy quick access to Highway 401, a short walk to DRT bus stops on Bayly Road, and the serenity of being close to the lake and scenic walking trails. Don't miss your chance to own this exceptional property designed for sophisticated living!
Property Details
Interior
Features
Ground Floor
Laundry
0.0 x 0.0Media/Ent
3.59 x 3.65Exterior
Features
Parking
Garage spaces 1
Garage type Built-In
Other parking spaces 1
Total parking spaces 2
Property History
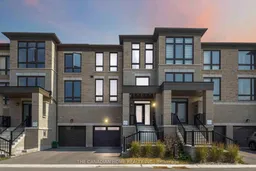 39
39