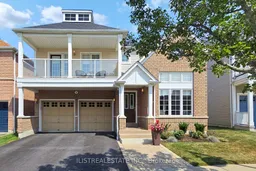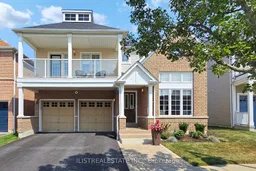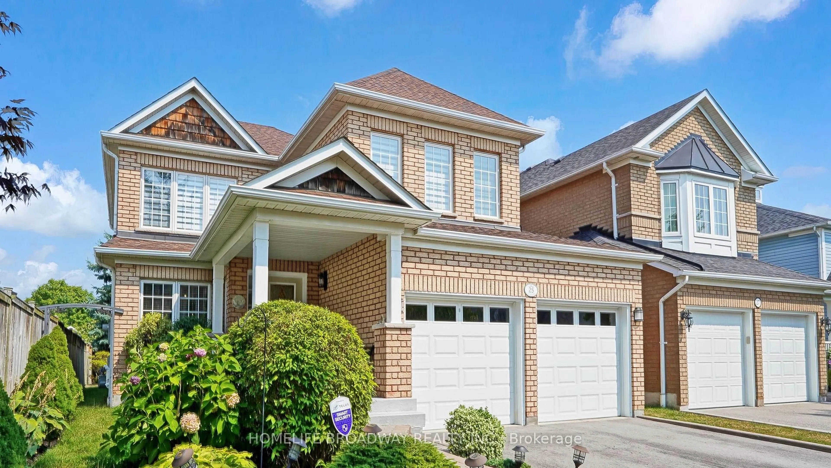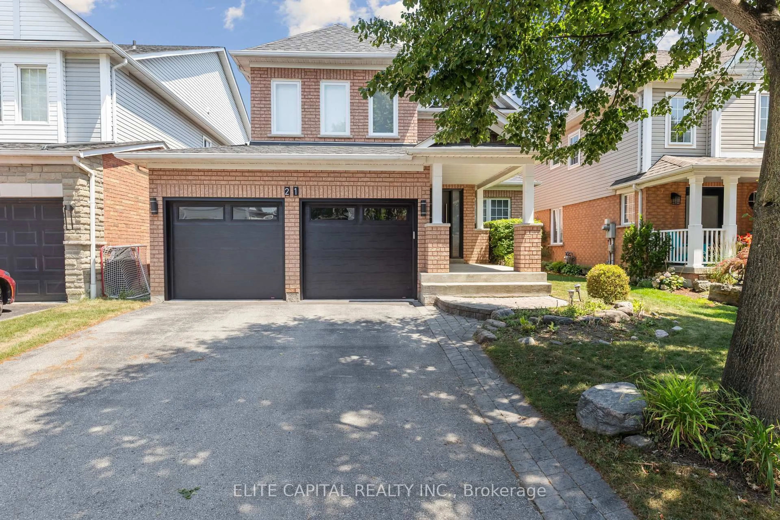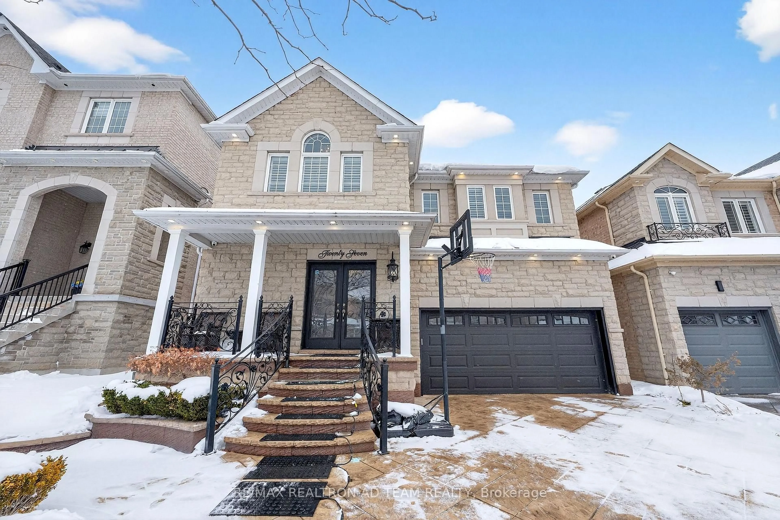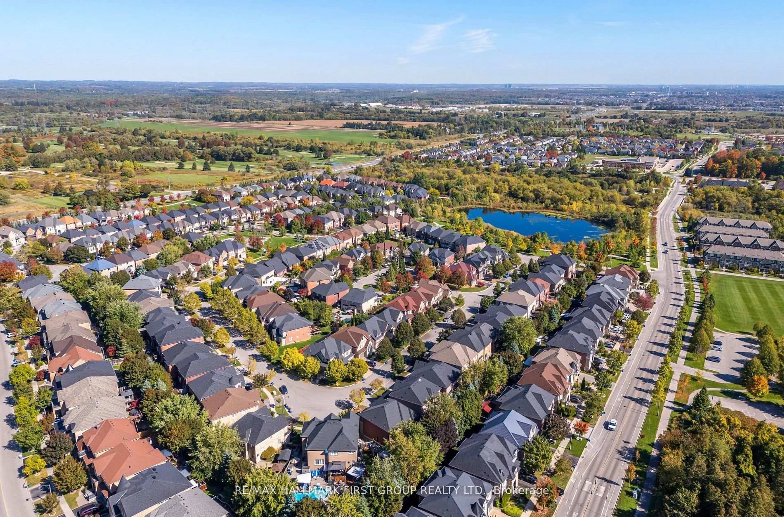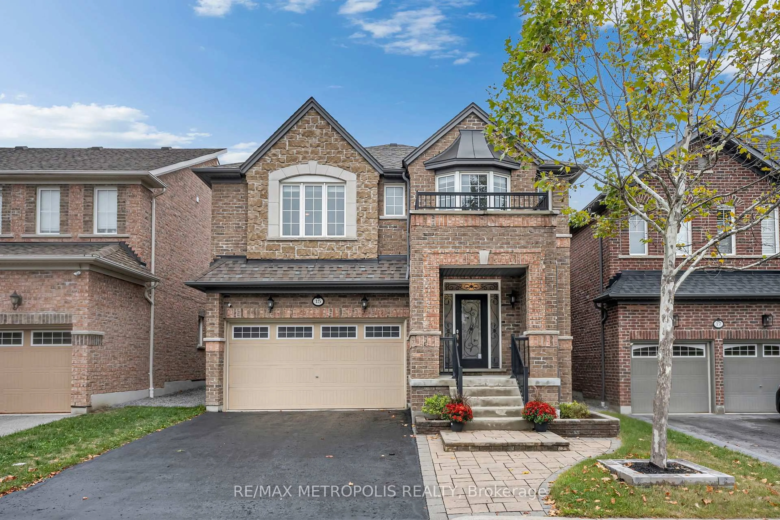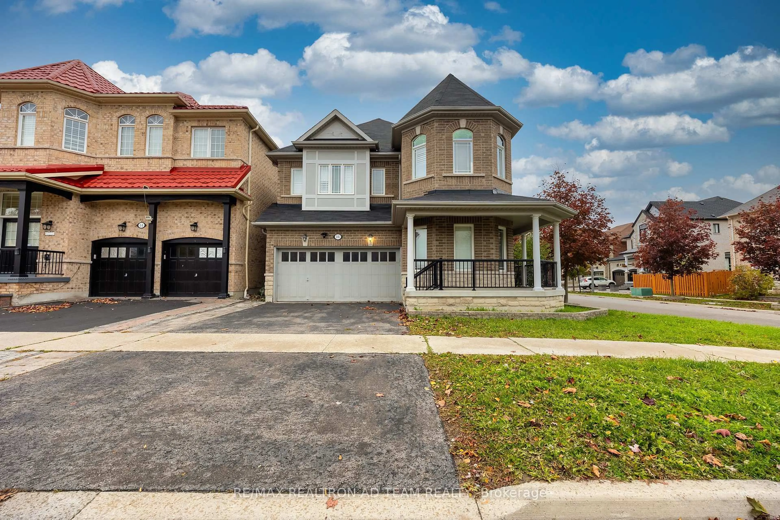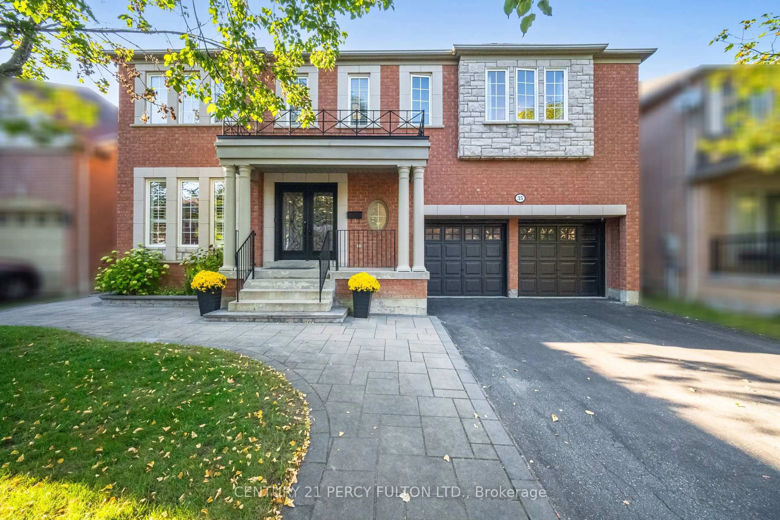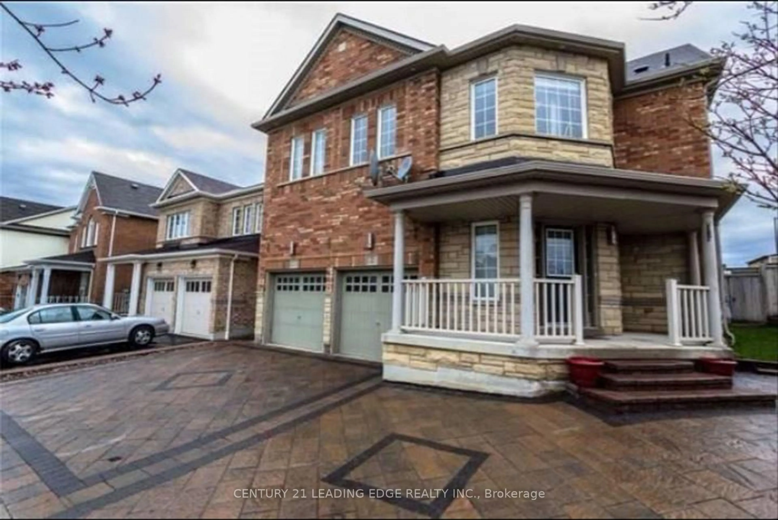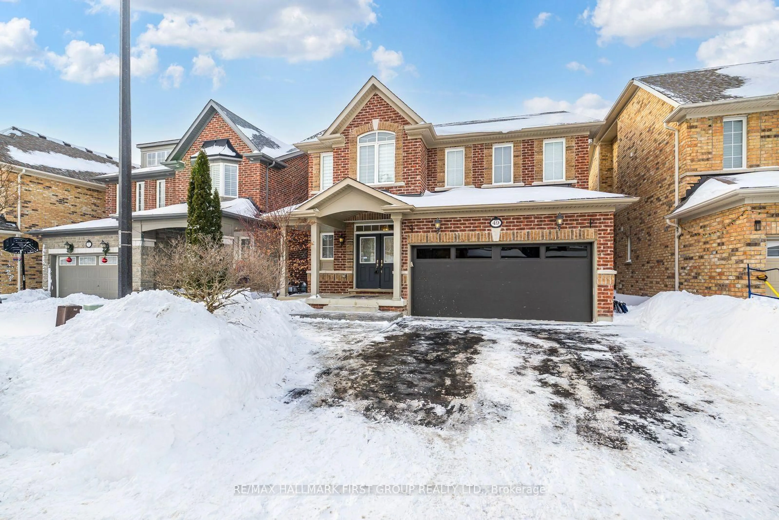Welcome to your new home in Ajax's sought-after Lakeside community! This beautiful Tribute-built residence offers over3,000 sq. ft. of living space including the finished basement and sits on a premium-sized lot. The main floor boasts a formal living and dining room with hardwood floors, a spacious family-size eat-in kitchen with breakfast bar and stainless steel appliances, and an open-concept family room with a cozy gas fireplace and walkout to a large balcony. A main floor powder room, laundry room, and direct access to the double car garage add to the convenience. Upstairs, you'll find generous size bedrooms, including a primary suite with a walk-in closet and private ensuite, plus a large front bedroom with its own balcony, perfect for that morning coffee. The finished basement features a large rec room (currently used as a gym) with an above-grade walkout to the backyard, an additional sitting/bedroom, plenty of storage, a roughed-in bathroom that's drywalled with finishing materials included. Located on a quiet street close to parks, schools, the waterfront trails, and all amenities, this home offers the perfect combination of comfort, functionality, and a beautiful natural setting.
Inclusions: Stainless Steel Fridge, Stainless Steel Stove, Stainless Steel Range Hood, Stainless Steel Dishwasher, Washer & Dryer. All Electrical Light Fixtures except dining room chandelier.
