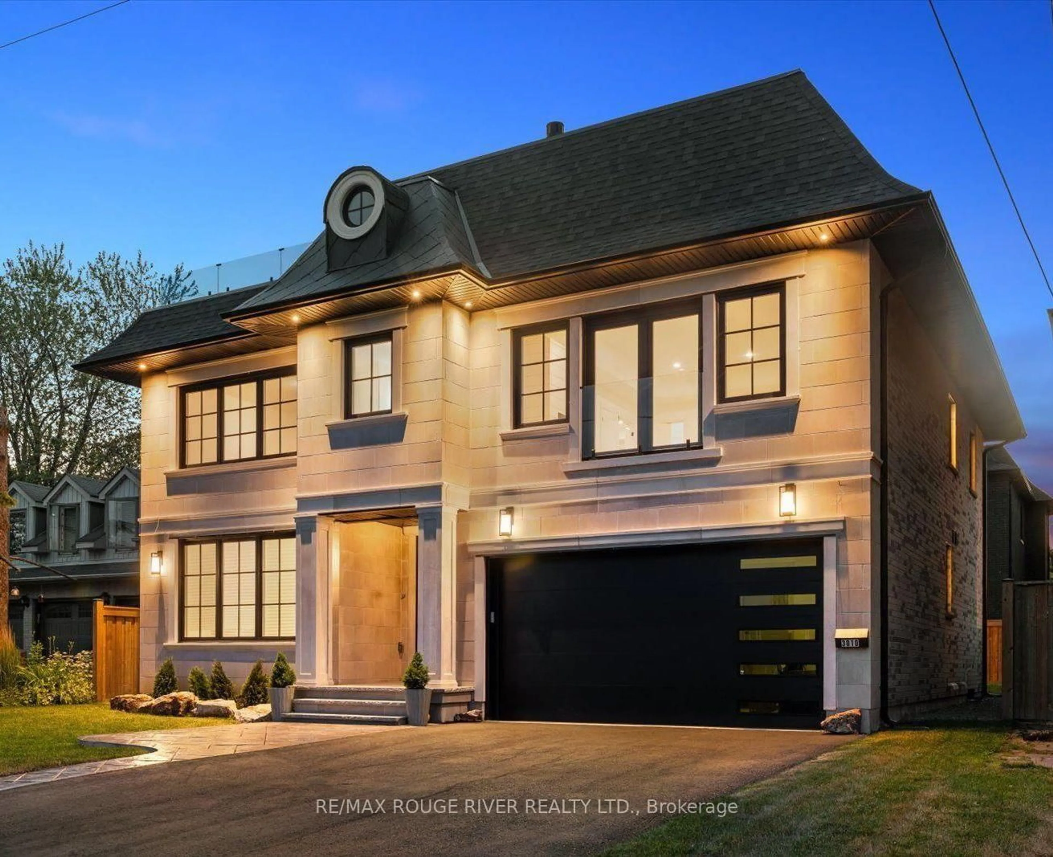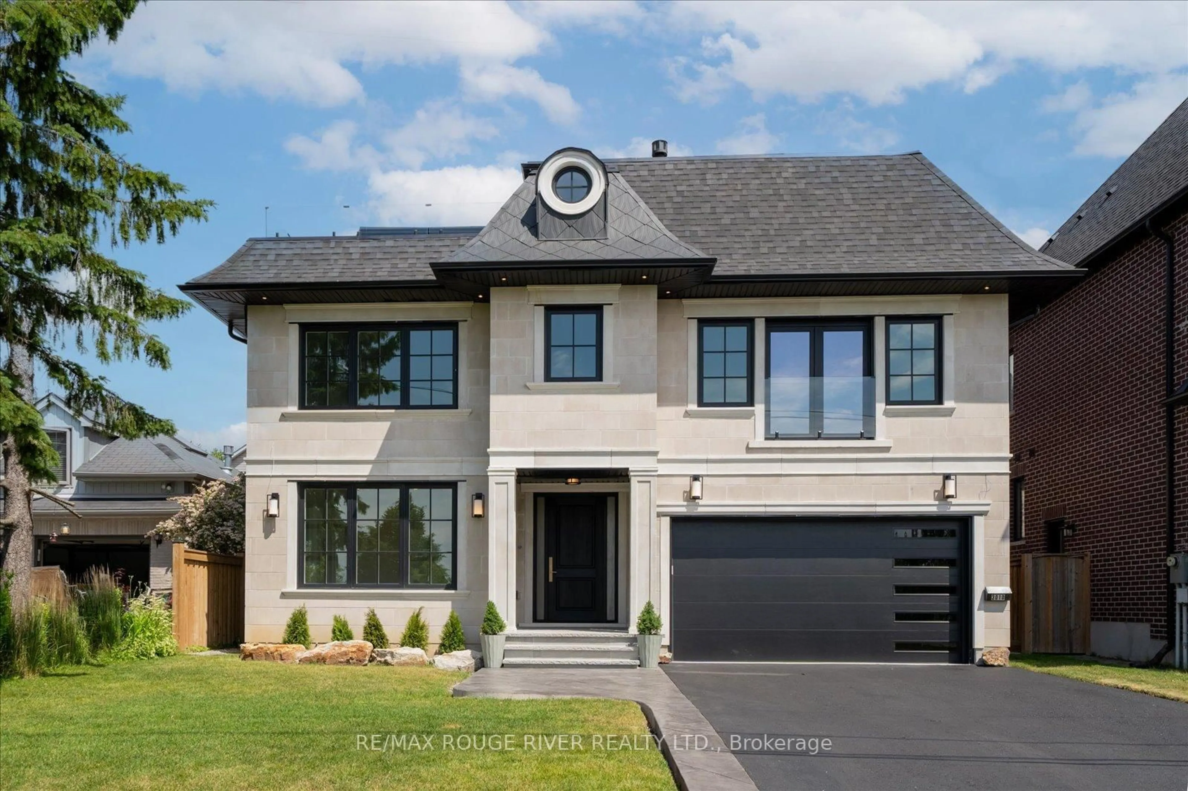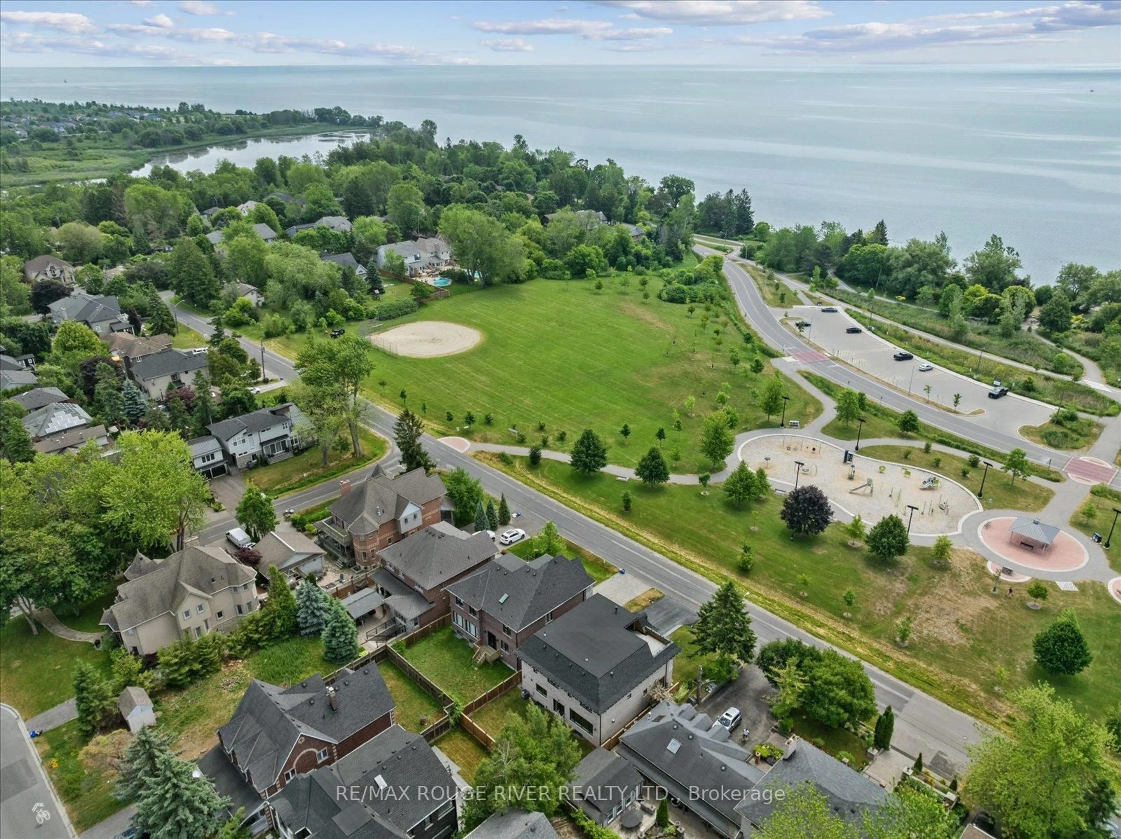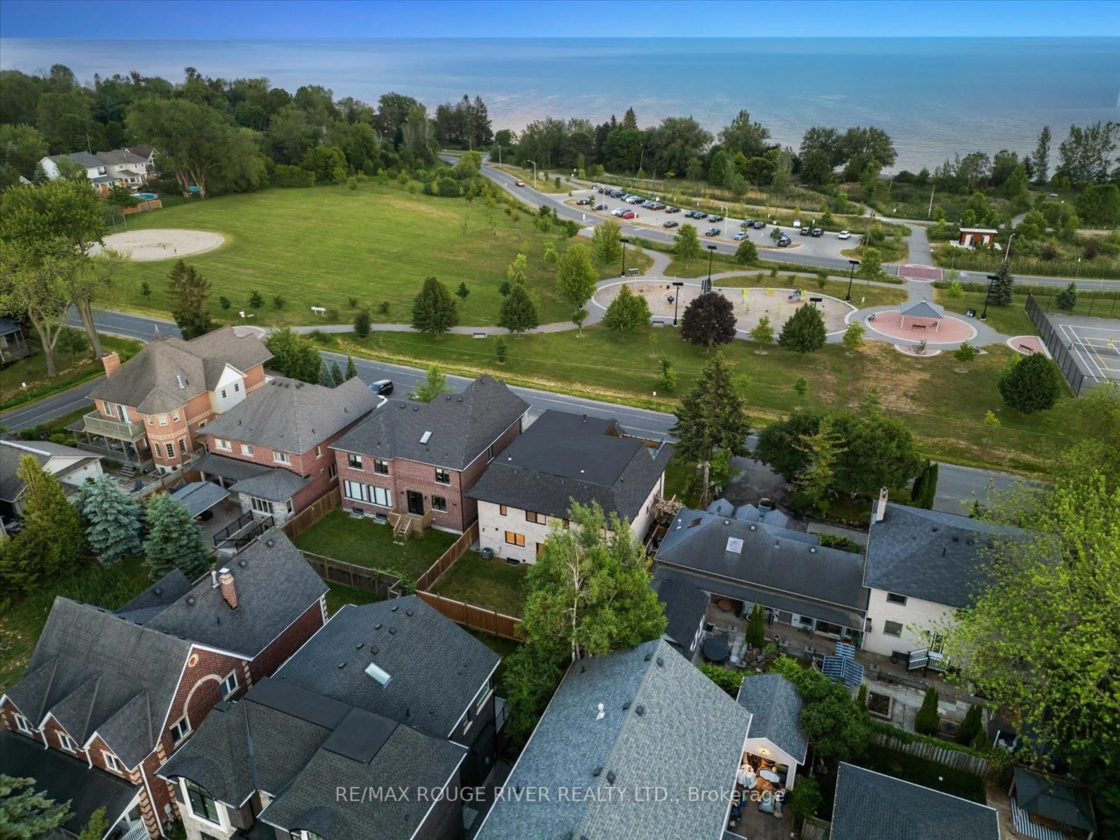Contact us about this property
Highlights
Estimated valueThis is the price Wahi expects this property to sell for.
The calculation is powered by our Instant Home Value Estimate, which uses current market and property price trends to estimate your home’s value with a 90% accuracy rate.Not available
Price/Sqft$534/sqft
Monthly cost
Open Calculator

Curious about what homes are selling for in this area?
Get a report on comparable homes with helpful insights and trends.
+9
Properties sold*
$981K
Median sold price*
*Based on last 30 days
Description
*Check out the Video* This custom built, 3 storey home plus finished basement with spectacular lake views, was worth the wait! Welcome to luxury living at its finest, just steps from the lake on an executive, mature tree-lined street. This expertly designed residence catches your eye due to the stunning pre-cast concrete facade including the pillars and window frames. Thoughtfully designed with upscale finishes throughout, this home offers approximately 5000 sq ft of elegant living space over four levels, connected by a stunning open staircase, which could also be serviced by an elevator. Enjoy engineered hardwood and soaring 9-foot ceilings throughout most of the home including basement, plus two cozy gas fireplaces. The heart of the home is the chef-inspired kitchen featuring top of the line Bosch appliances, including 36 inch gas range, quartz countertops, an oversized island and a butler's pantry with coffee station and convenient access to the garage. The second level is home to a luxurious primary bedroom wing complete with a gas fireplace, juliette balcony with lake views, and a spa-like 5-piece ensuite. Each of the other 3 spacious bedrooms is paired with a bathroom for ultimate comfort and privacy. Large second floor laundry room. A true showstopper, the third-floor loft boasts a private 20 x 15 FT terrace, overlooking Lake Ontario, and features glass railings and a covered roughed-in entertainment area. The loft also boasts a convenient 3 piece bathroom. The backyard is ready for outdoor living with a hookup for both a gas fireplace/BBQ. This exceptional home combines timeless design with lakeside living, without sacrificing an easy and seamless commute to the city. Don't miss your chance to own a rare gem in one of the most desirable waterfront communities.
Property Details
Interior
Features
2nd Floor
Laundry
2.45 x 1.68Ceramic Floor / Separate Rm
3rd Br
4.31 x 3.4hardwood floor / Semi Ensuite / Picture Window
2nd Br
4.21 x 3.99hardwood floor / Overlook Water / 3 Pc Ensuite
Primary
6.51 x 5.51Juliette Balcony / Gas Fireplace / 5 Pc Ensuite
Exterior
Features
Parking
Garage spaces 2
Garage type Built-In
Other parking spaces 6
Total parking spaces 8
Property History
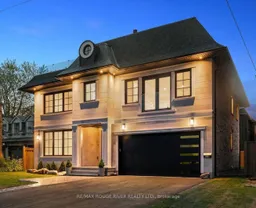 48
48