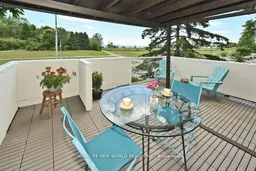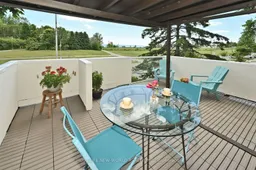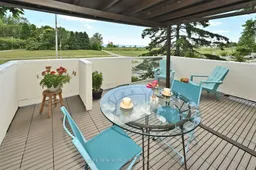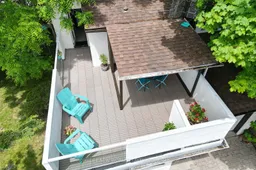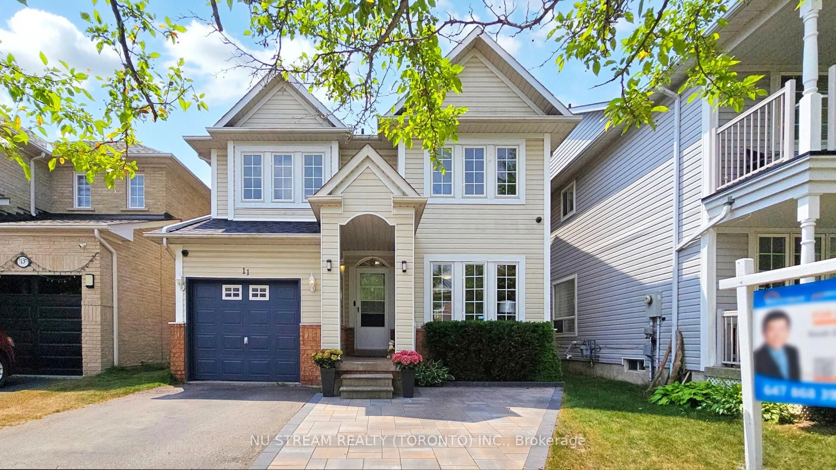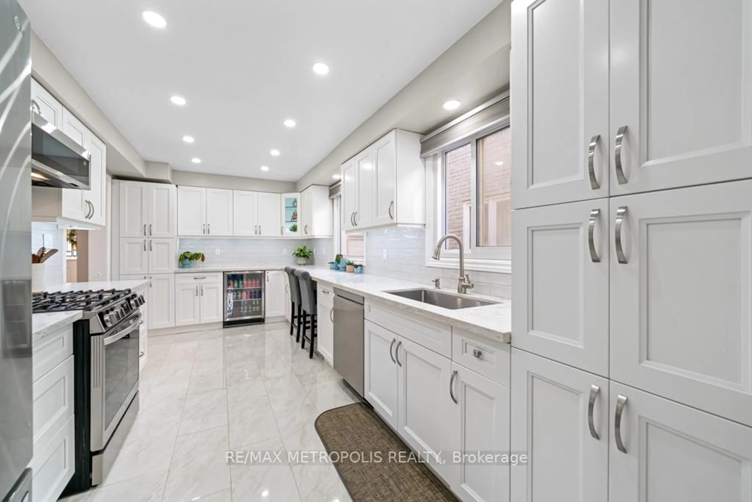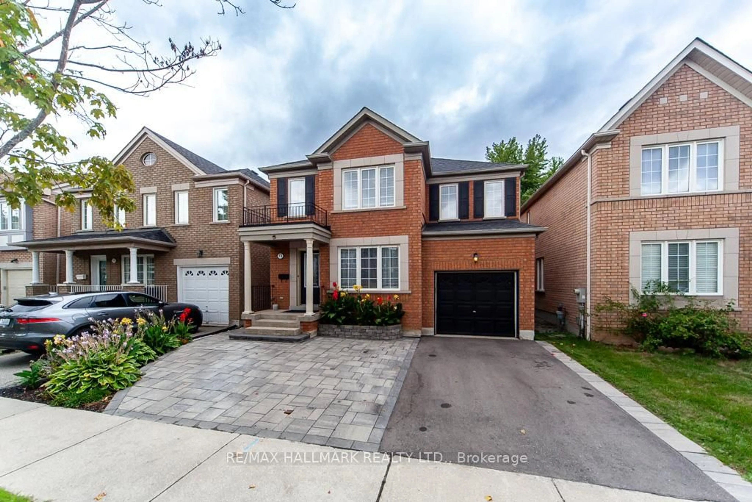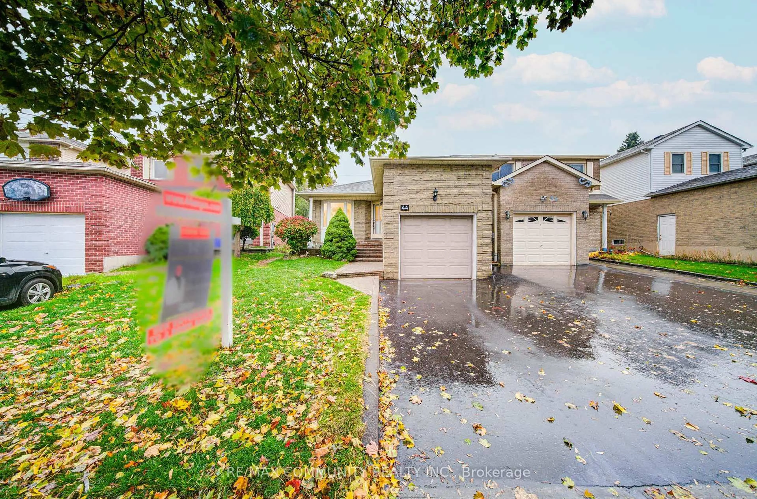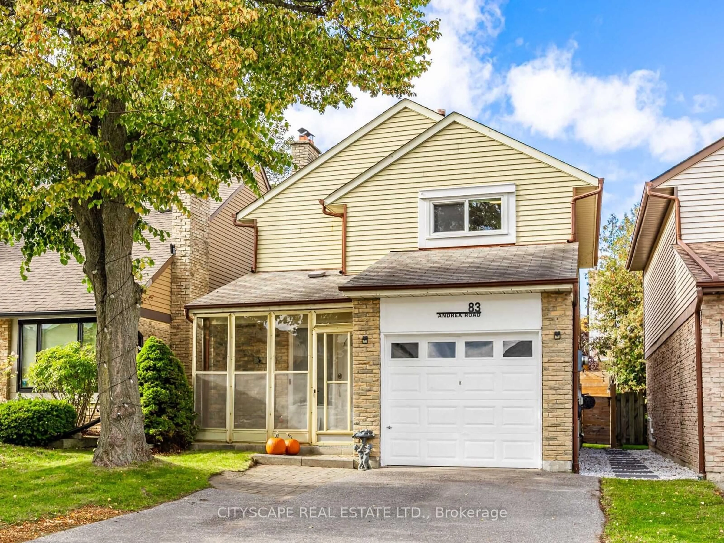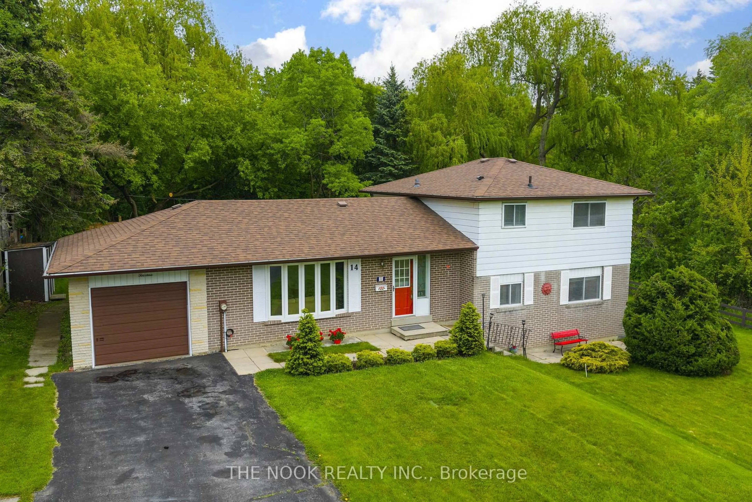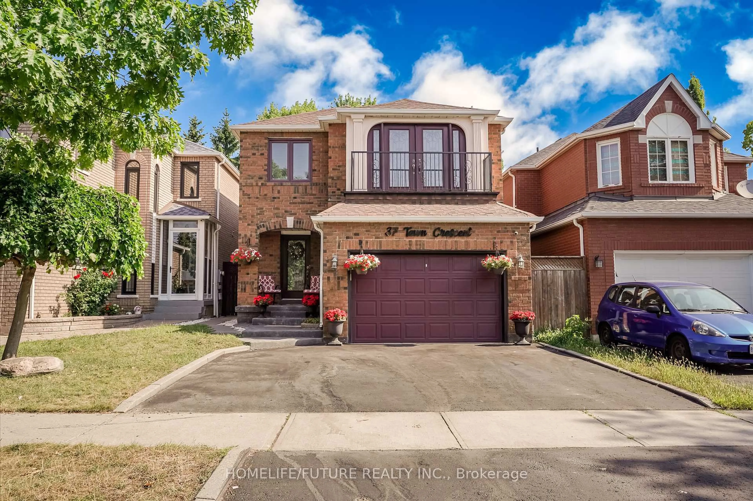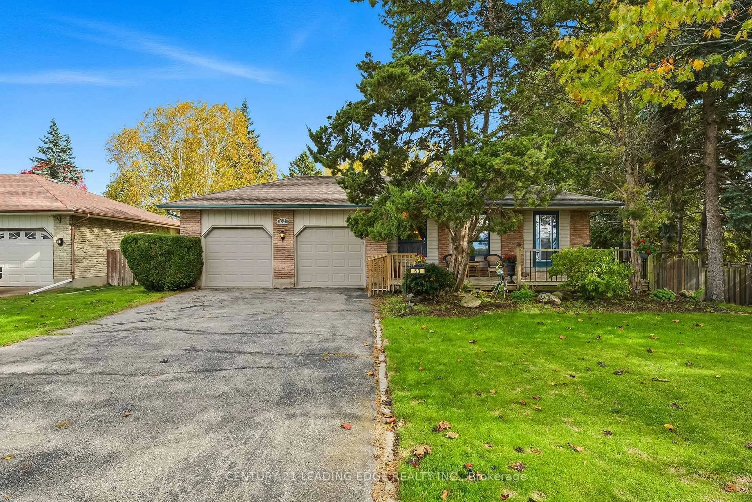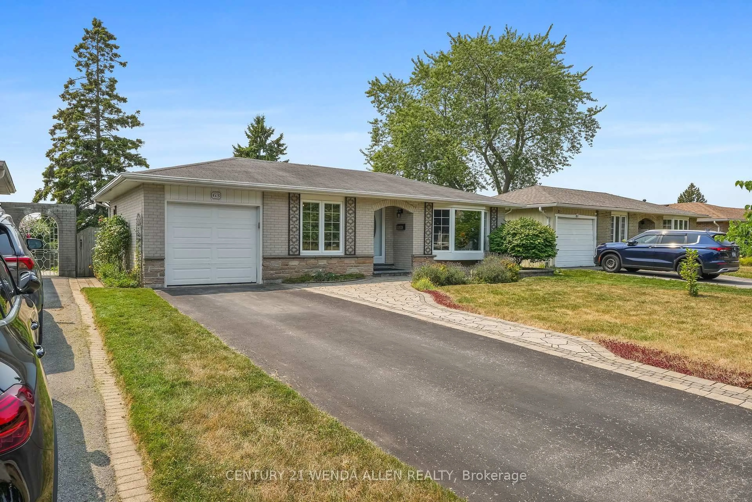Waterfront!! Live across from the stunning Lake Ontario Waterfront!! Own a truly one-of-a-kind, two-storey 3 + 1 bedroom home in one of Ajaxmost desirable neighborhoods. This stunning property features a spacious 250 sq ft terrace with sweeping, lake views ideal for relaxing orentertaining in style. Situated directly across from the serene Ajax waterfront, you'll enjoy easy access to scenic walking trails, parks, kayaking,paddle boarding and more. Inside, the home offers 3 + 1 generously-sized bedrooms that provide both comfort and privacy. The luxurious mainbathroom is outftted with heated marble foors, adding a touch of elegance to your daily routine. The basement with kitchen and bedroom isready for you to customize into your dream living space or even a potential income suite. Step into the living room and out through the walkoutto your private, tree-lined backyard, a peaceful retreat perfect for barbecues, gardening, or simply soaking in the tranquil surroundings. Newupgraded foor on main level!! Take advantage of the low property taxes and seize this incredible opportunity today. **EXTRAS** **Furniture thatis currently in the house!** Garden shed, steps to waterfront with cycling & walking trails. Walk to Elementary school.
Inclusions: Fridge, stove, microwave, dishwasher, washing machine, dryer, Furniture that is currently in the house
