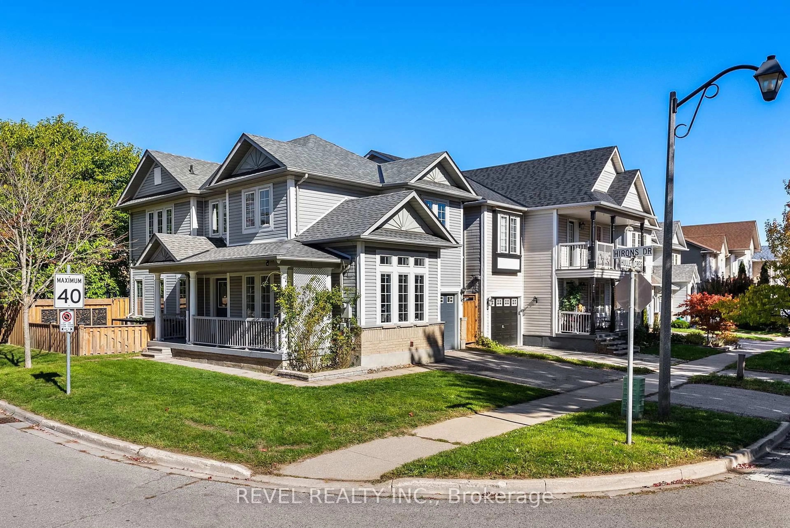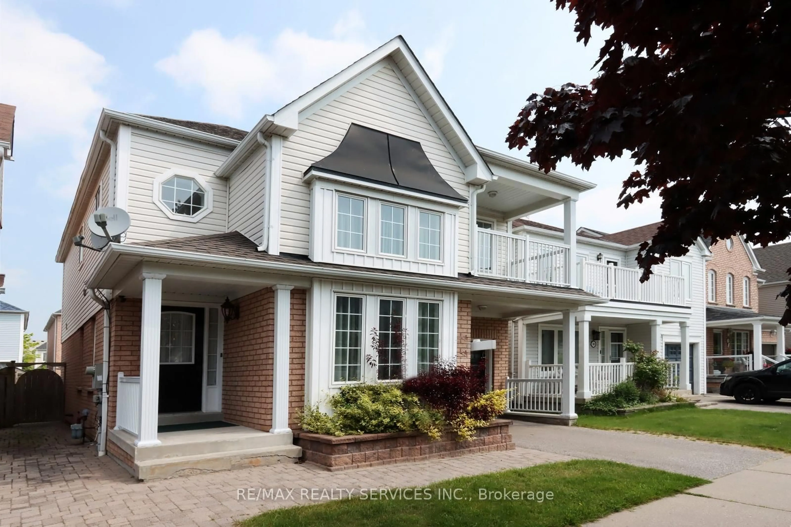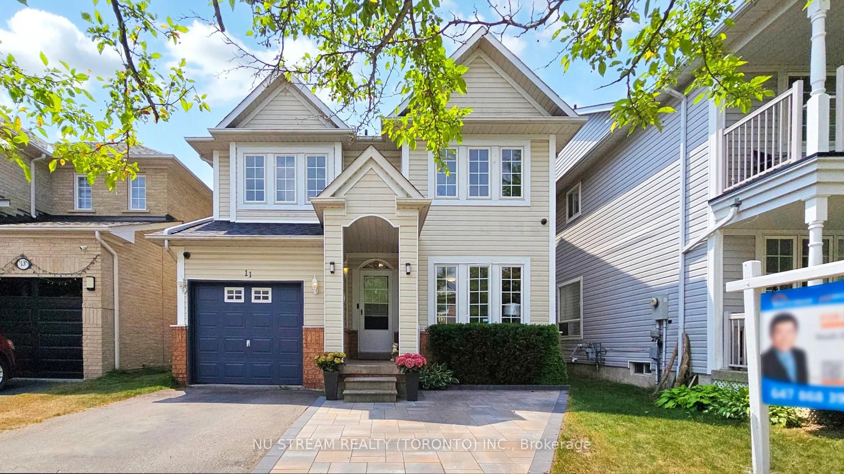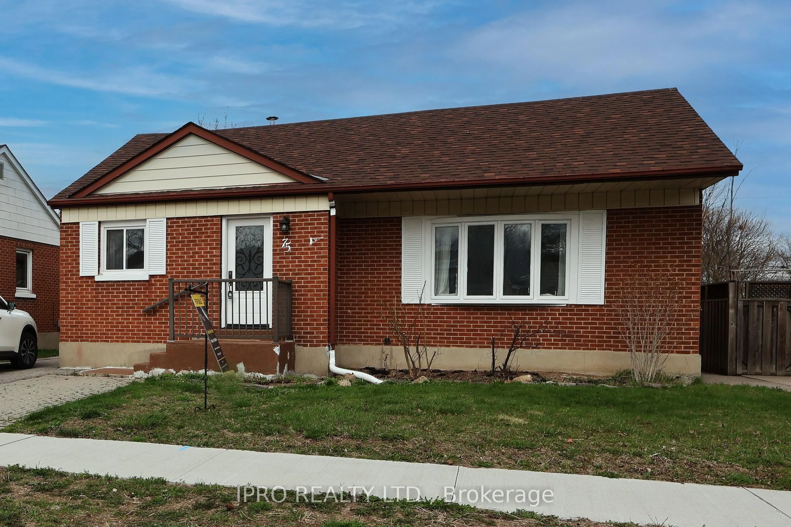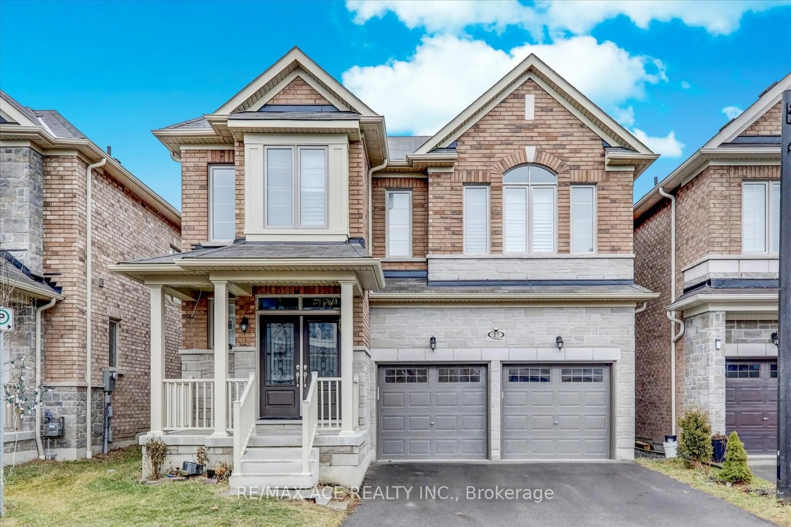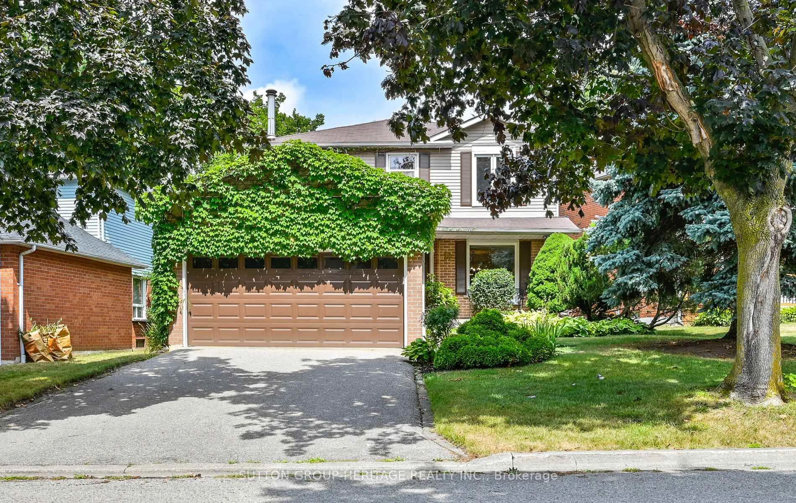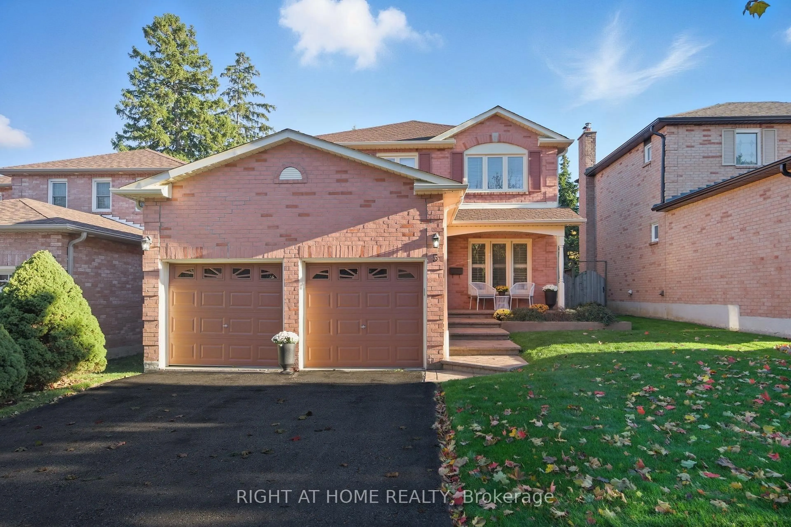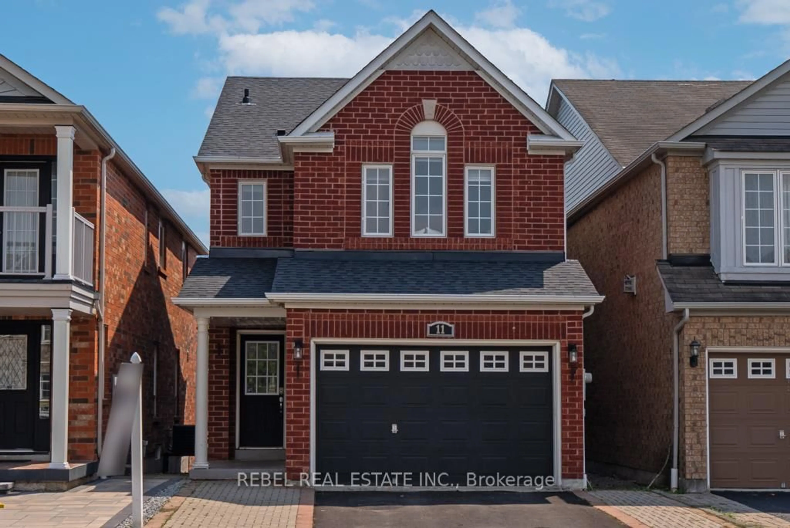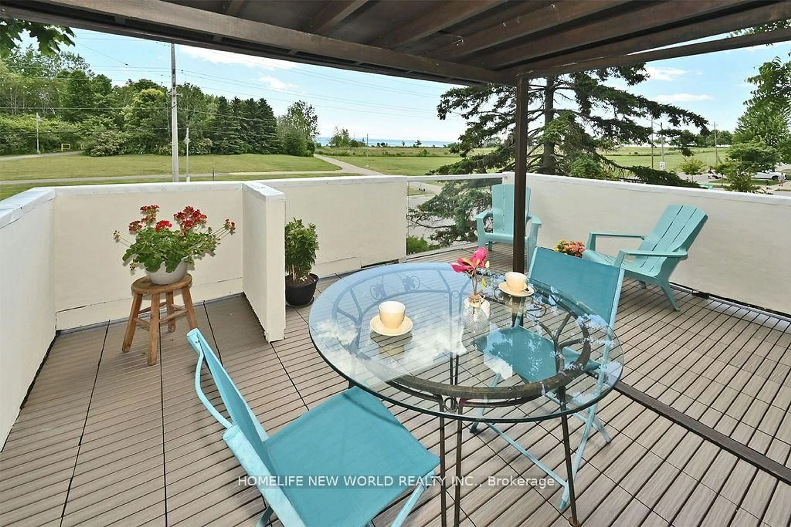2 Units. Welcome to this charming 3+1 Bedrooms, 2-bathroom home located in the heart of Ajax. This property is perfect for families or empty nesters looking for a comfortable, well-located home. Both units are rented out and great tenants willing to stay or move out. The main floor boasts beautiful hardwood and ceramic floors, and the newly renovated open-concept kitchen, completed in 2023, is perfect for modern living. The upper bedroom floor was also updated with new hardwood flooring, adding a fresh, contemporary touch throughout. The home's outdoor space is equally impressive, featuring perennial gardens and a relaxing hot tub, ideal for unwinding after a long day. The property is conveniently located near shopping centers, schools, public transit, and a hospital, with easy access to a school bus route. For added value, the house includes a fully finished basement with its own separate entrance, offering a one-bedroom suite, kitchen, washroom, and laundry area perfect for generating rental income or providing extra space for guests or extended family. In 2023, a new main sewage pipeline was installed from the property to the city pipeline, ensuring peace of mind and long-term reliability. This home offers the perfect blend of comfort, convenience, and potential. Don't miss out on the opportunity to make it yours! The upper level features upgraded, grade-A appliances, including a stove and dishwasher, installed in 2023.
Inclusions: Two Fridges, Two Stoves, Two Washers & Two Dryers.
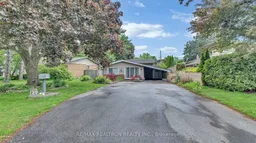 41
41

