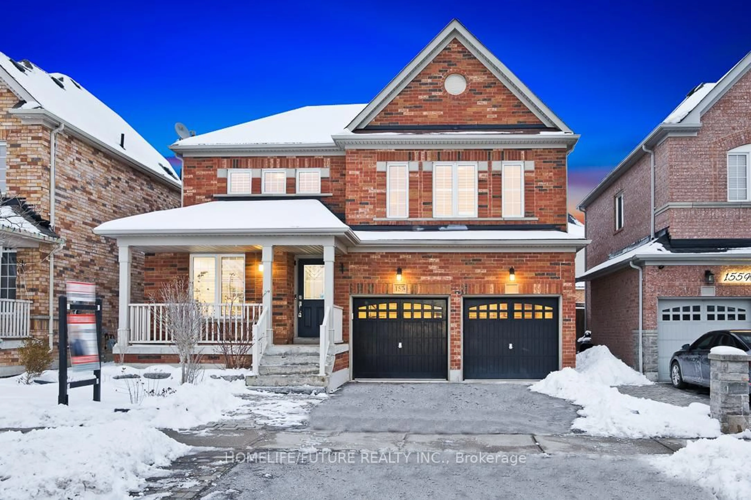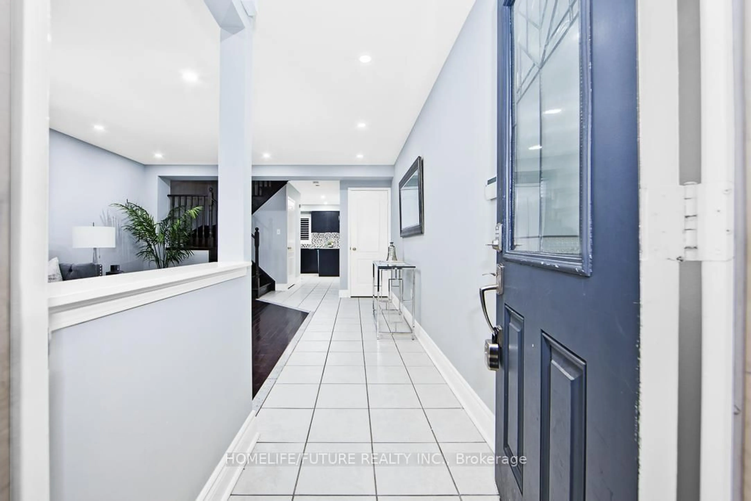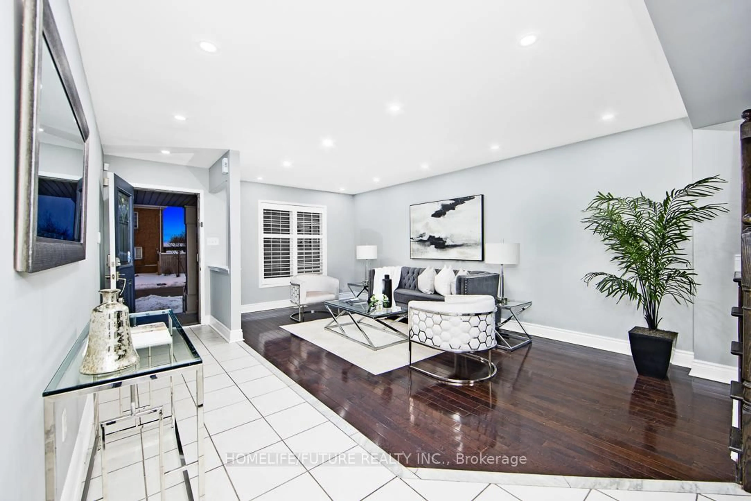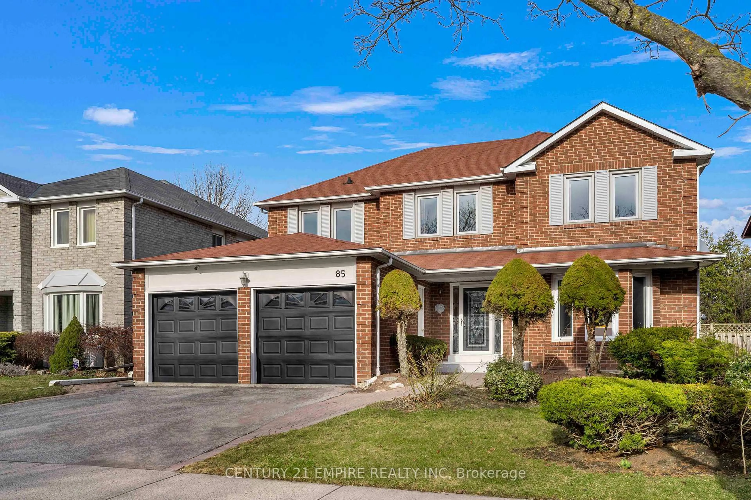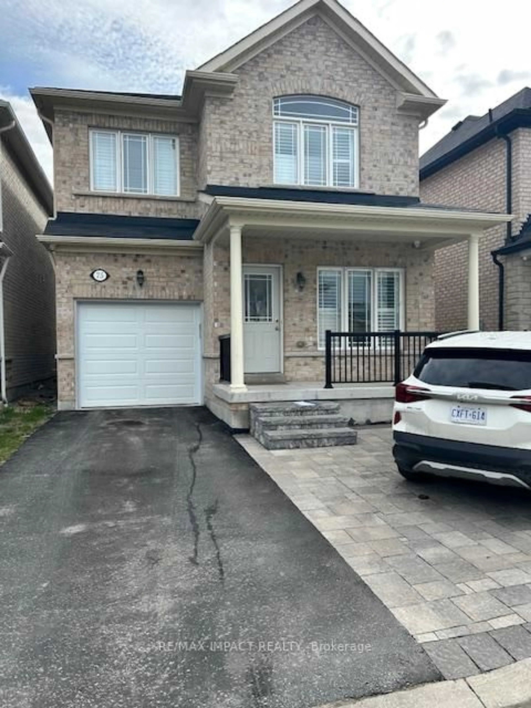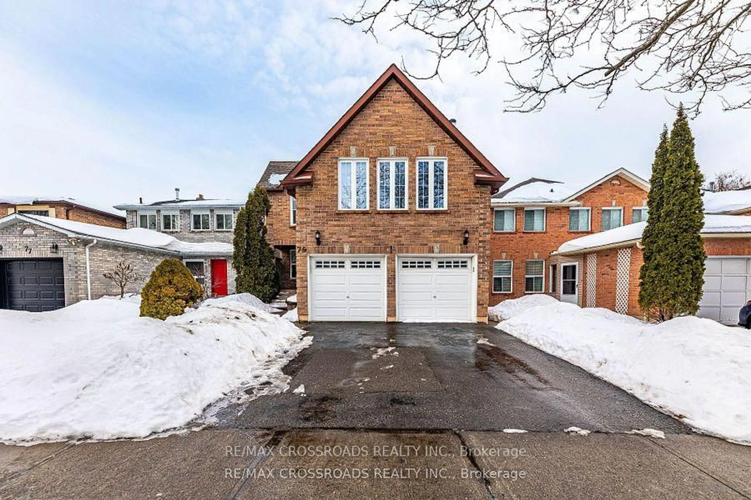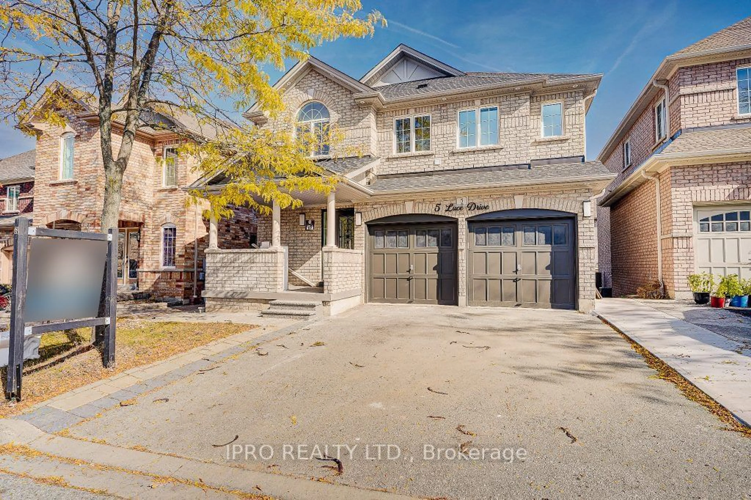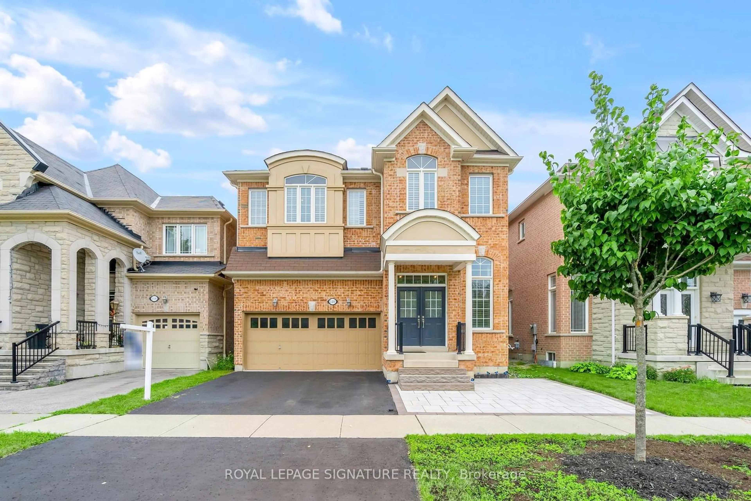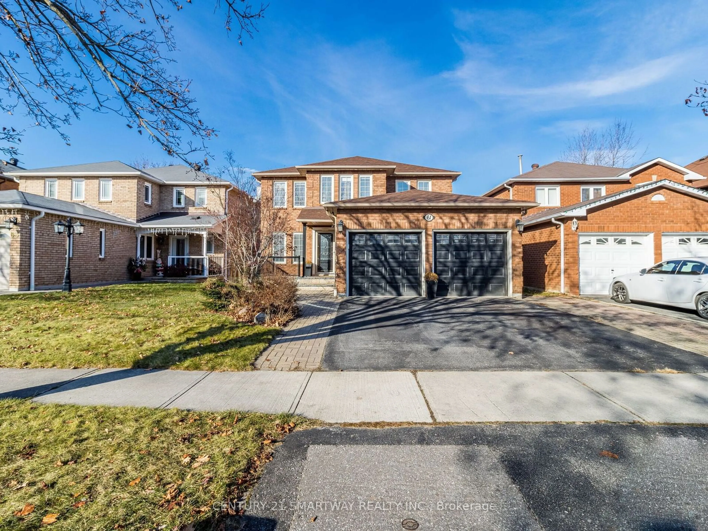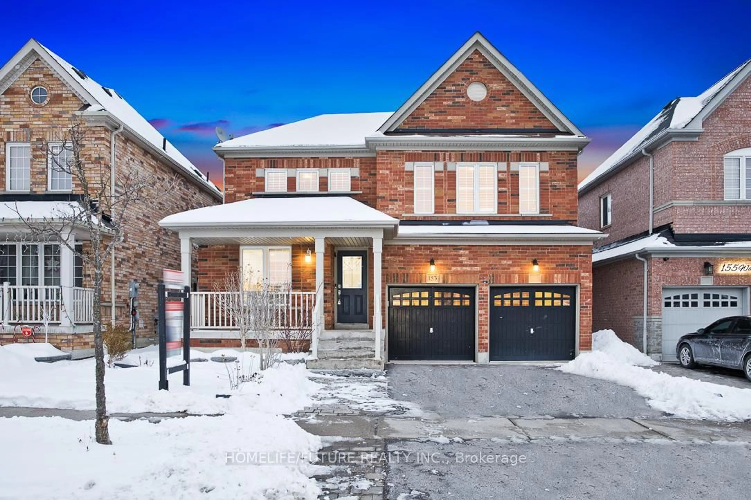
157 Warnford Circ, Ajax, Ontario L1T 0J4
Contact us about this property
Highlights
Estimated ValueThis is the price Wahi expects this property to sell for.
The calculation is powered by our Instant Home Value Estimate, which uses current market and property price trends to estimate your home’s value with a 90% accuracy rate.Not available
Price/Sqft$403/sqft
Est. Mortgage$4,715/mo
Tax Amount (2024)$6,901/yr
Days On Market25 days
Total Days On MarketWahi shows you the total number of days a property has been on market, including days it's been off market then re-listed, as long as it's within 30 days of being off market.114 days
Description
Nestled In The Prestigious And Highly Sought-After Community Of Northeast Ajax, This Exquisite And Fully Upgraded Executive Home Offers The Pinnacle Of Luxury Living. Spanning An Impressive2,550 Sq. Ft., This Immaculate Detached Residence Features Four Spacious Bedrooms And Four Elegantly Designed Bathrooms. The Sunlit, Open-Concept Eat-In Kitchen Is A Chefs Dream, Boasting Brand-New Stainless Steel Appliances, Sleek Finishes, And Ample Cabinetry, All Overlooking A Cozy Family Room With A Warm Gas Fireplace Perfect For Both Intimate Gatherings And Grand Entertaining. Freshly Painted Interiors And Rich Hardwood Flooring Enhance The Modern Sophistication Of The Main And Second Floors. Upstairs, The Primary Suite Serves As A Private Retreat With A Generous Walk-In Closet And A Spa-Inspired 4-Piece Ensuite, Complete With A Soaker Tub And A Glass-Enclosed Shower. Outside, The Private Backyard Is An Entertainers Paradise, Featuring A Custom-Built Patio With A Built-In BBQ, A Professionally Designed Food Prep Area, And Premium Patio Stones Ideal For Outdoor Gatherings. Perfectly Situated Just Minutes From Highway 401, Highway 407, Top-Rated Schools, Lush Parks, And Shopping Centers, This Exceptional Home Offers Unparalleled Convenience. Don't Miss The Opportunity To Own This Stunning Property In One Of Ajax's Most Desirable Neighborhoods. This Dream Home Won't Last Long!
Property Details
Interior
Features
Exterior
Features
Parking
Garage spaces 2
Garage type Attached
Other parking spaces 2
Total parking spaces 4
Property History
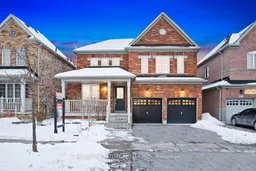 26
26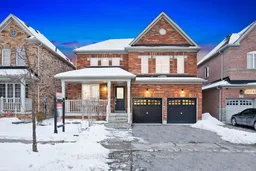
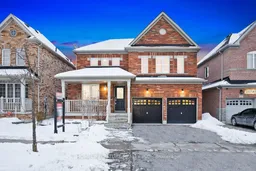
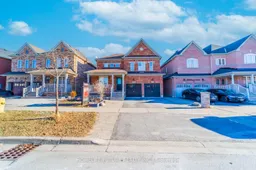
Get up to 1% cashback when you buy your dream home with Wahi Cashback

A new way to buy a home that puts cash back in your pocket.
- Our in-house Realtors do more deals and bring that negotiating power into your corner
- We leverage technology to get you more insights, move faster and simplify the process
- Our digital business model means we pass the savings onto you, with up to 1% cashback on the purchase of your home
