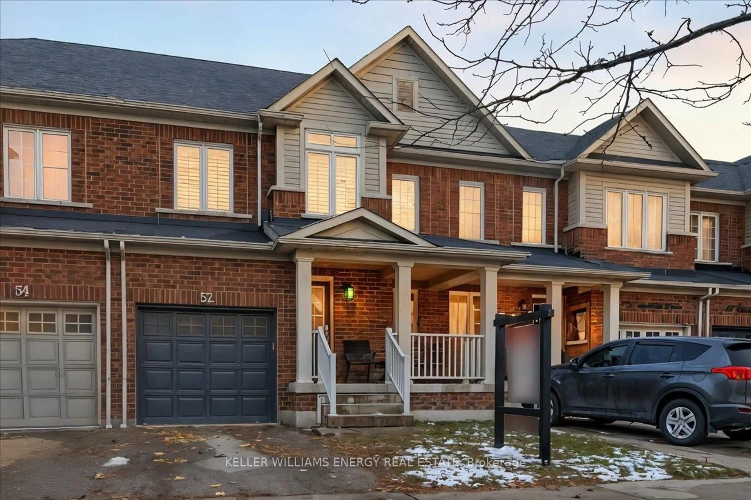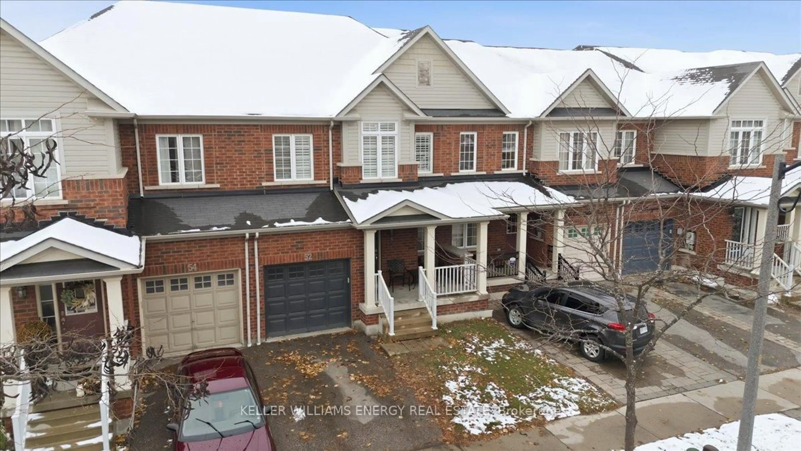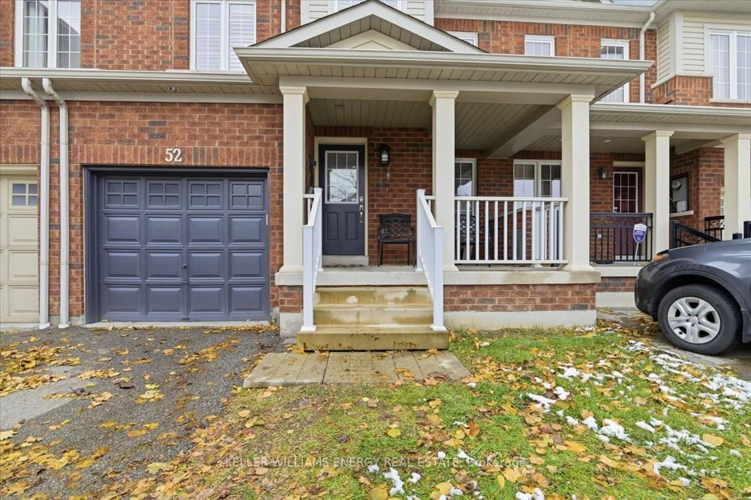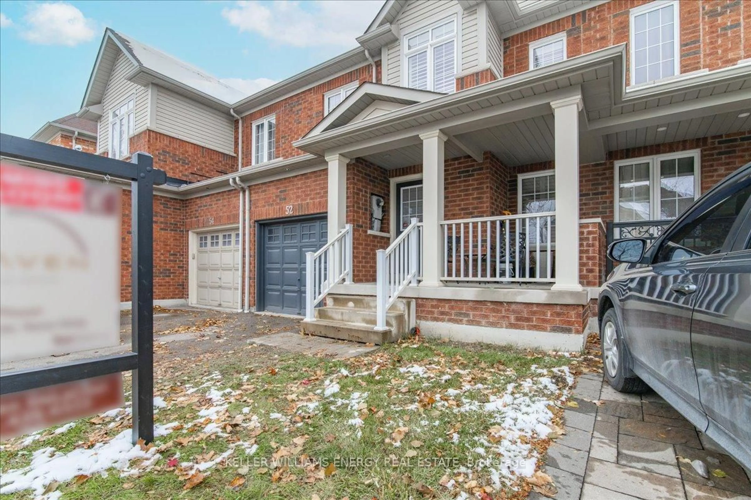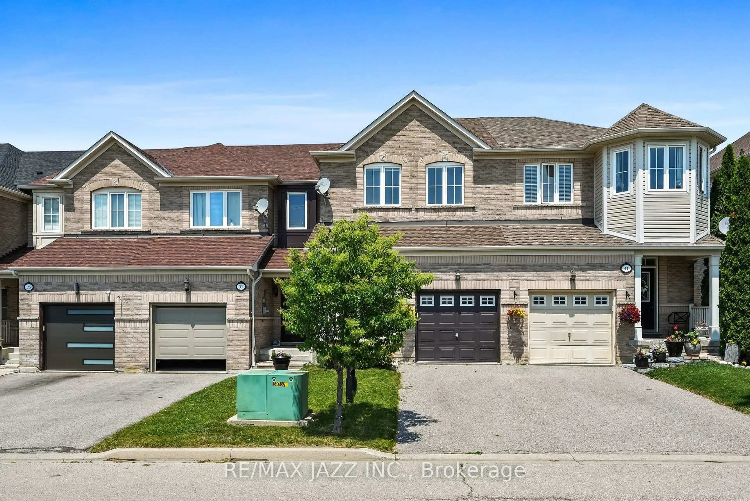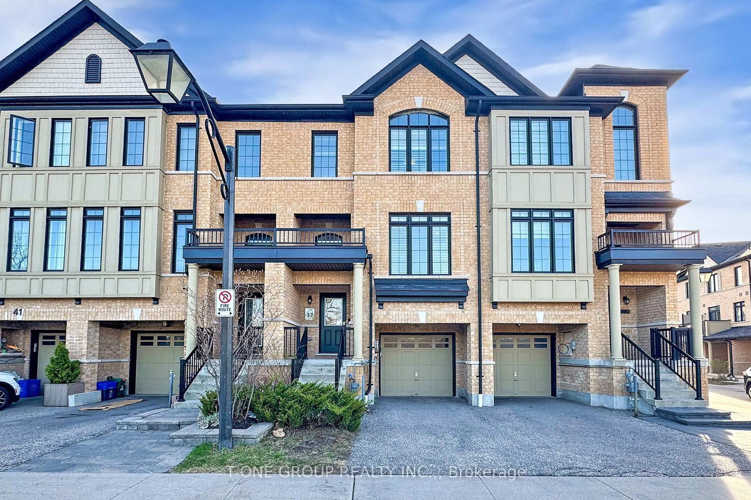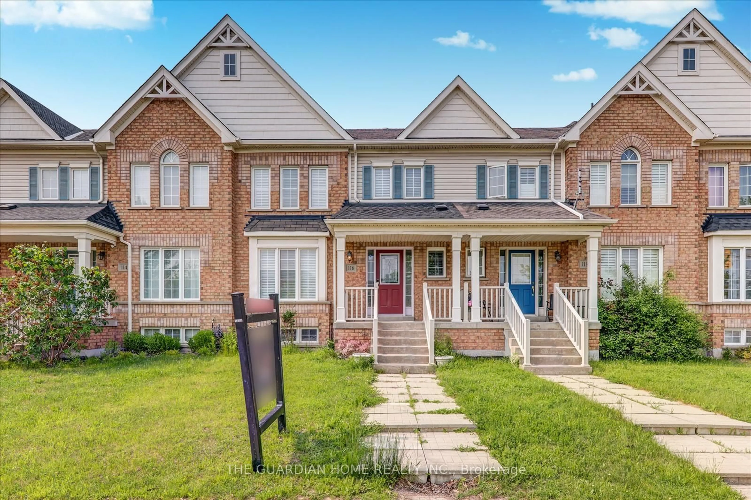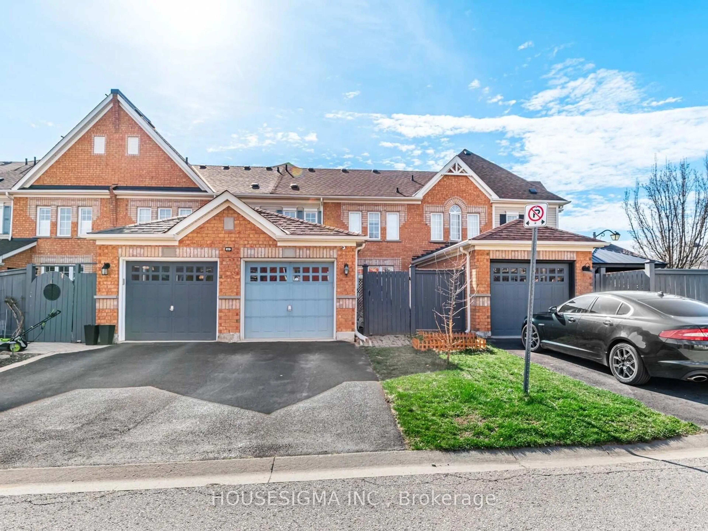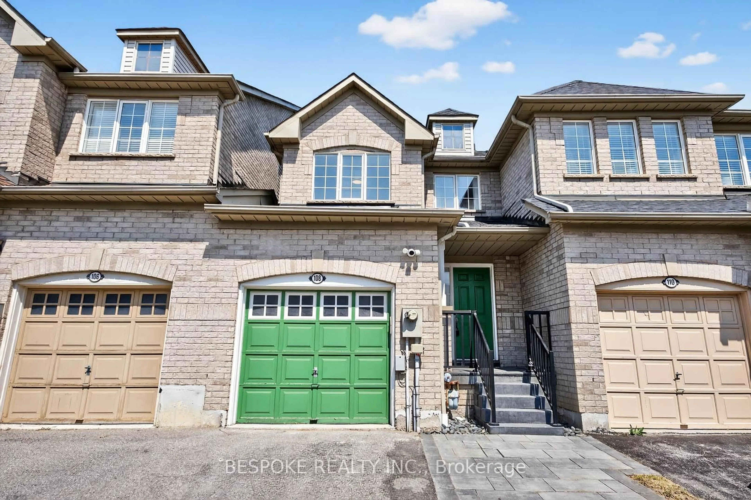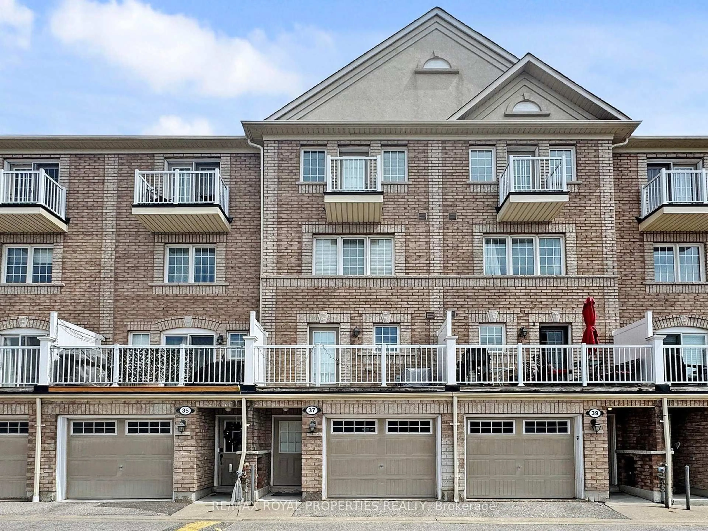52 Elliottglen Dr, Ajax, Ontario L1Z 0H2
Contact us about this property
Highlights
Estimated valueThis is the price Wahi expects this property to sell for.
The calculation is powered by our Instant Home Value Estimate, which uses current market and property price trends to estimate your home’s value with a 90% accuracy rate.Not available
Price/Sqft$654/sqft
Monthly cost
Open Calculator

Curious about what homes are selling for in this area?
Get a report on comparable homes with helpful insights and trends.
+2
Properties sold*
$888K
Median sold price*
*Based on last 30 days
Description
Welcome to this bright, spacious freehold townhome built by Menkes, perfectly located in a sought-after community in Northeast Ajax. This home blends comfort, style, and everyday convenience - ideal for young families or busy professionals. Inside, you'll find a thoughtfully designed layout with hardwood flooring on the main and second level (2022) and an open-concept living and dining area. The modern kitchen features a handy breakfast bar - great for casual meals or entertaining - along with lots of counter and cabinet space. Upstairs, all three bedrooms are bright and roomy, with plenty of storage. The primary bedroom offers a peaceful retreat with a spacious layout and convenient 4-piece ensuite. Outside, enjoy a private backyard with massive deck (2023) with no neighbours behind - a rare find that gives you extra peace and privacy. Other updates include new furnace (2024), washer and dryer (2022) and California shutters on both levels. You'll love how convenient everything is - just steps to a French Immersion elementary school and only minutes from shopping, restaurants, and all the major amenities. With a transit stop just a 2-minute walk away, commuting around Ajax and beyond couldn't be easier!
Upcoming Open Houses
Property Details
Interior
Features
2nd Floor
2nd Br
3.69 x 3.62hardwood floor / Vaulted Ceiling / Large Window
Primary
5.04 x 3.77hardwood floor / 4 Pc Ensuite / W/I Closet
3rd Br
4.69 x 2.9hardwood floor / Large Window / Closet
Exterior
Features
Parking
Garage spaces 1
Garage type Attached
Other parking spaces 1
Total parking spaces 2
Property History
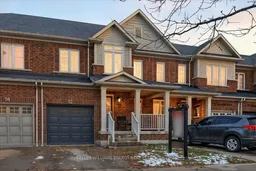 41
41