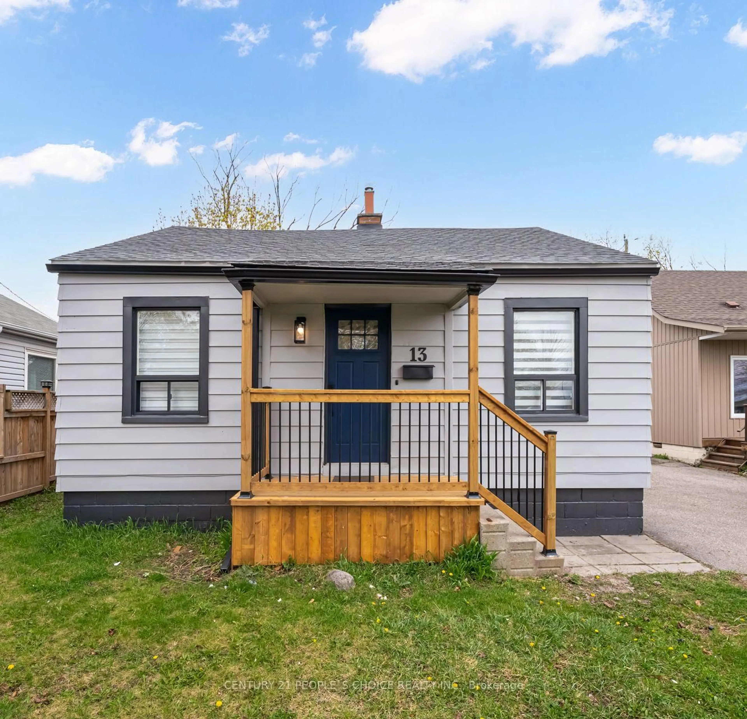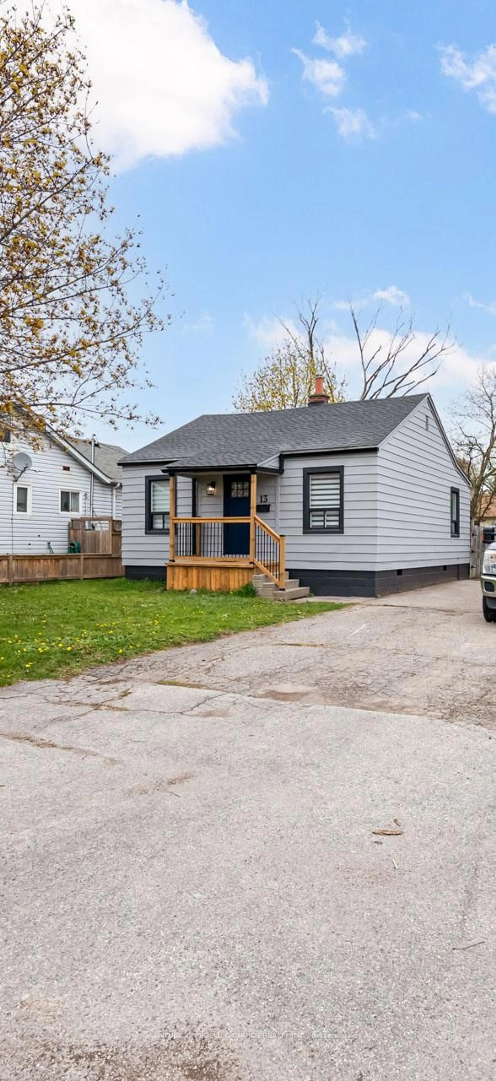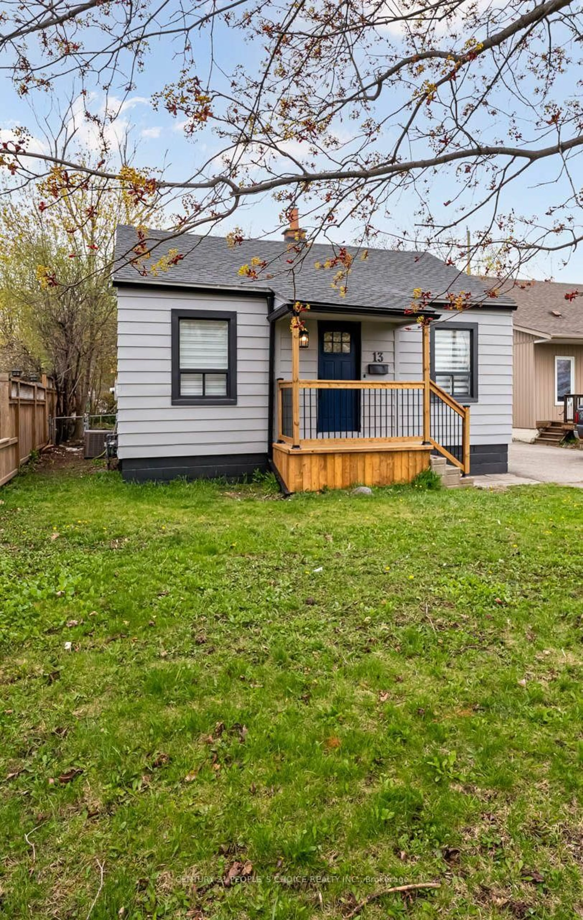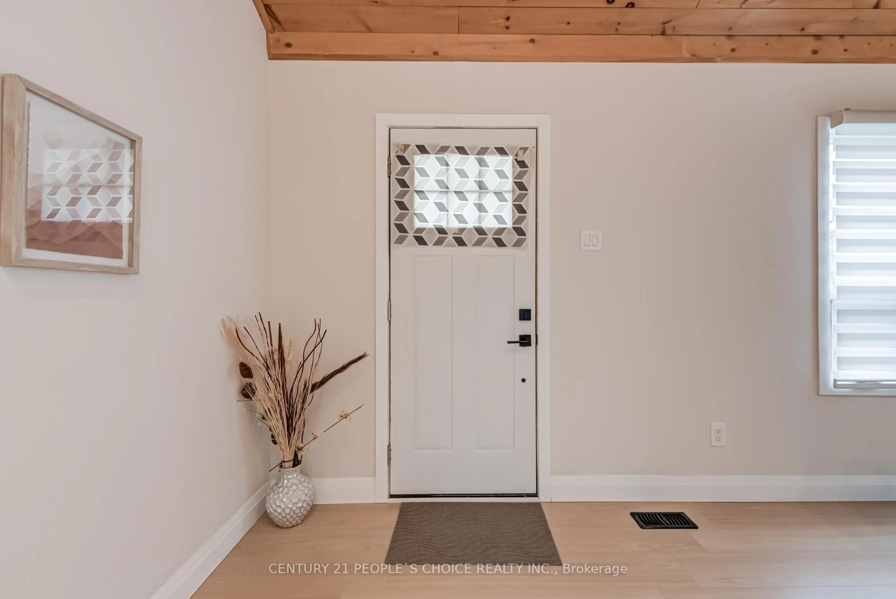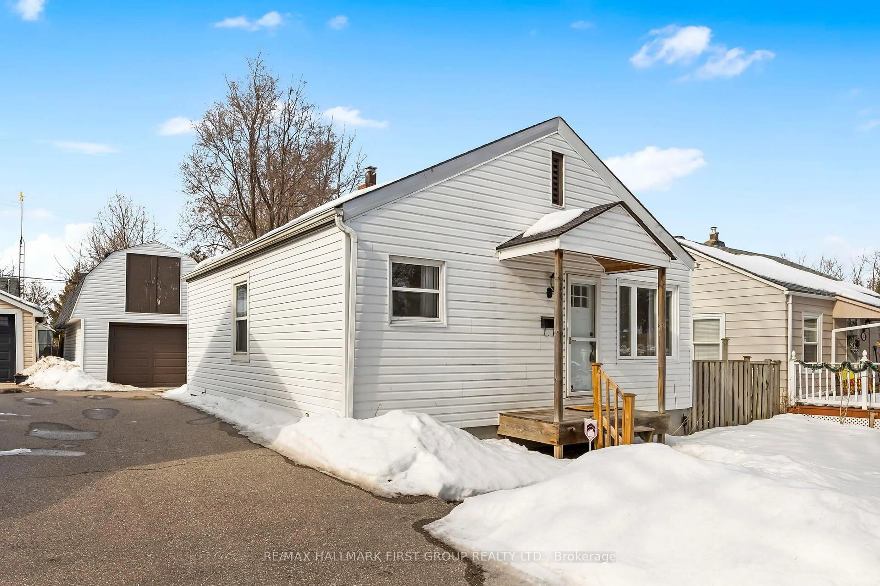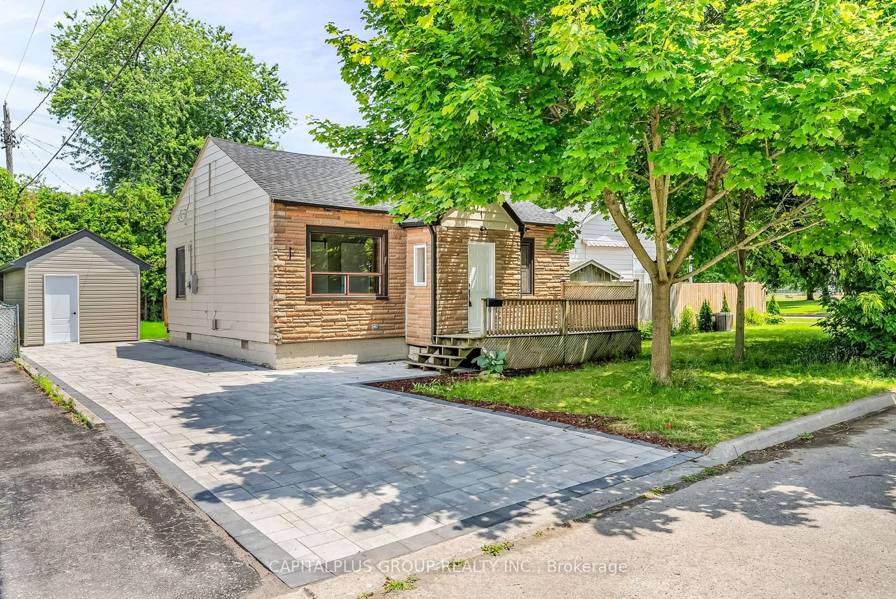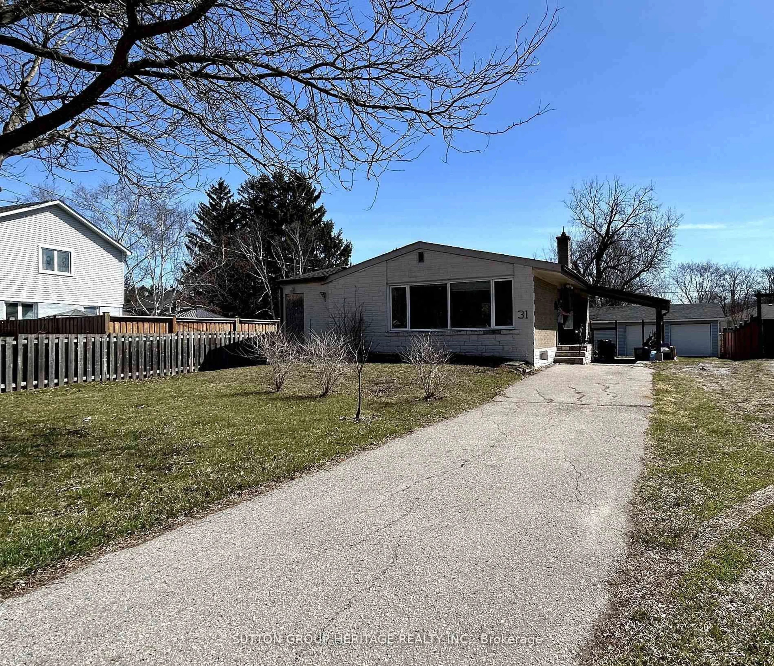Contact us about this property
Highlights
Estimated ValueThis is the price Wahi expects this property to sell for.
The calculation is powered by our Instant Home Value Estimate, which uses current market and property price trends to estimate your home’s value with a 90% accuracy rate.Not available
Price/Sqft$745/sqft
Est. Mortgage$2,740/mo
Tax Amount (2025)$3,400/yr
Days On Market14 hours
Description
Welcome To This Beautifully Upgraded Property! A Perfect Blend Of Style, Comfort, And Convenience. Step Inside To Discover The High Cathedral Ceilings, Brand New LVP Flooring, Elegant Pot Lights, A Modern Kitchen With Sleek Quartz Countertops, an Updated Washroom That Adds A Touch Of Luxury To Everyday Living and More. Enjoy The Peaceful Views And Fresh Air With The Property Facing A Serene Park An Unbeatable Location For Families, Pet Lovers, Or Anyone Who Appreciates Nature Right Outside Their Front Door. This Home Also Features A Stunning New Front Porch And Freshly Painted Vinyl Siding That Enhance Its Exterior Charm And Curb Appeal A True Standout On The Street. Outside, You'll Love The Long Driveway Offering Plenty Of Parking Space, And A Large Backyard With A Great Size Deck Perfect For Relaxation, Entertaining, Or Family Fun Complete With A Spacious Shed For Extra Storage. The Location Is Truly Second To None. Situated In A Highly Desirable Neighborhood, You're Just Minutes Away From Major Shopping Centers, Grocery Stores, And Restaurants. Commuting Is A Breeze With Quick Access To Public Transit, Highways, And Schools All Nearby. With All The Upgrades Already Done, This Home Is Truly Turn-Key Ready Just Move In And Start Living Your Best Life! Dont Miss This Incredible Opportunity To Own This Home. Book Your Private Showing Today!
Property Details
Interior
Features
Main Floor
Bathroom
2.65 x 1.25Quartz Counter / Window / Porcelain Floor
Living
4.72 x 3.39Cathedral Ceiling / Pot Lights / Vinyl Floor
Breakfast
2.45 x 1.52Pot Lights / Combined W/Kitchen / Vinyl Floor
Kitchen
4.14 x 3.23Pot Lights / Quartz Counter / Vinyl Floor
Exterior
Features
Parking
Garage spaces -
Garage type -
Total parking spaces 3
Property History
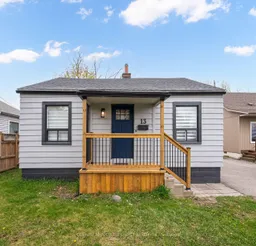 25
25Get up to 1.25% cashback when you buy your dream home with Wahi Cashback

A new way to buy a home that puts cash back in your pocket.
- Our in-house Realtors do more deals and bring that negotiating power into your corner
- We leverage technology to get you more insights, move faster and simplify the process
- Our digital business model means we pass the savings onto you, with up to 1.25% cashback on the purchase of your home
