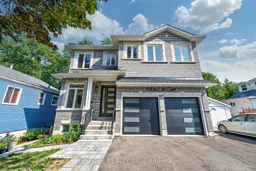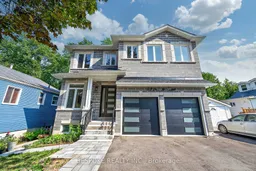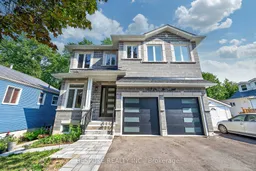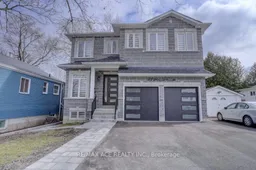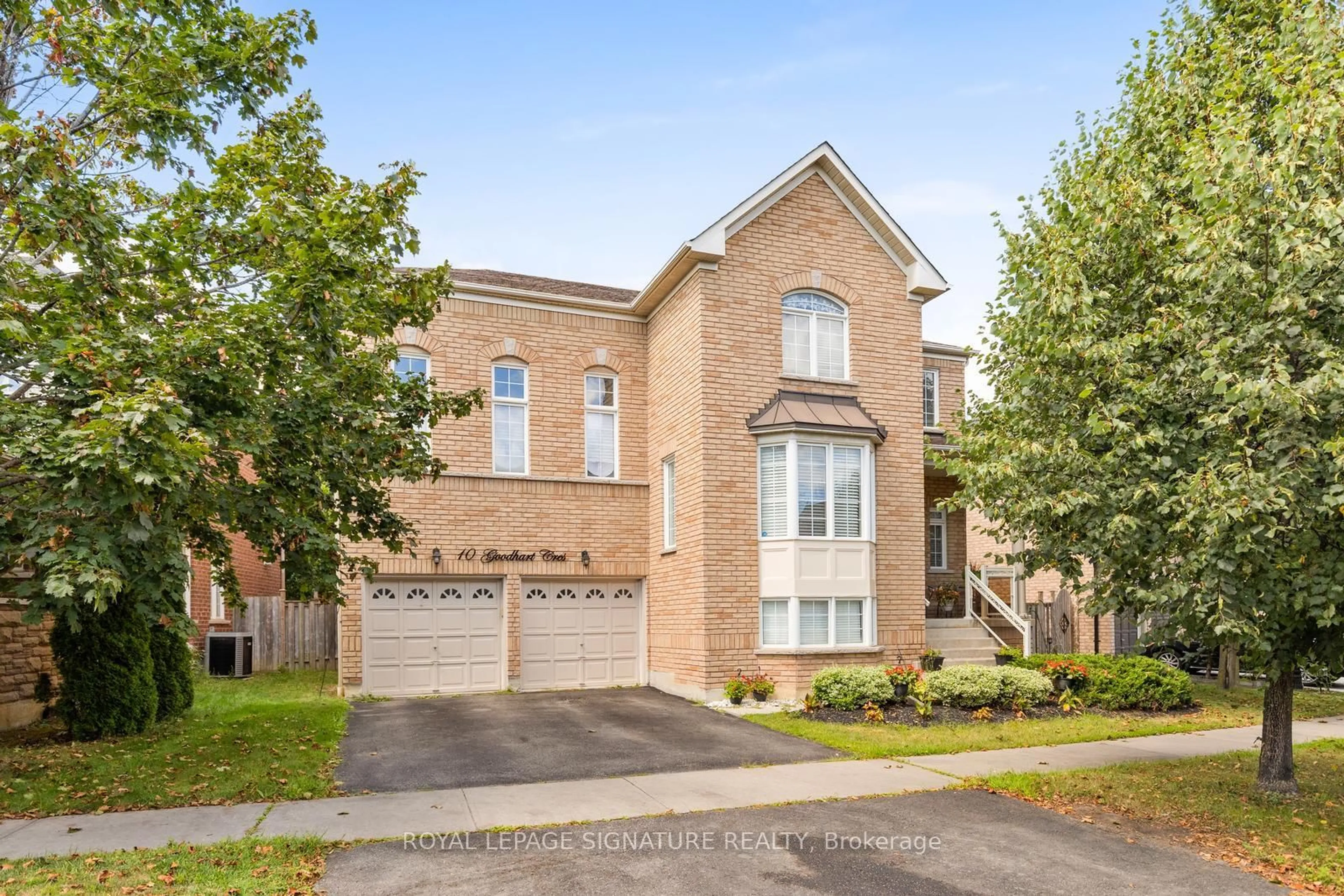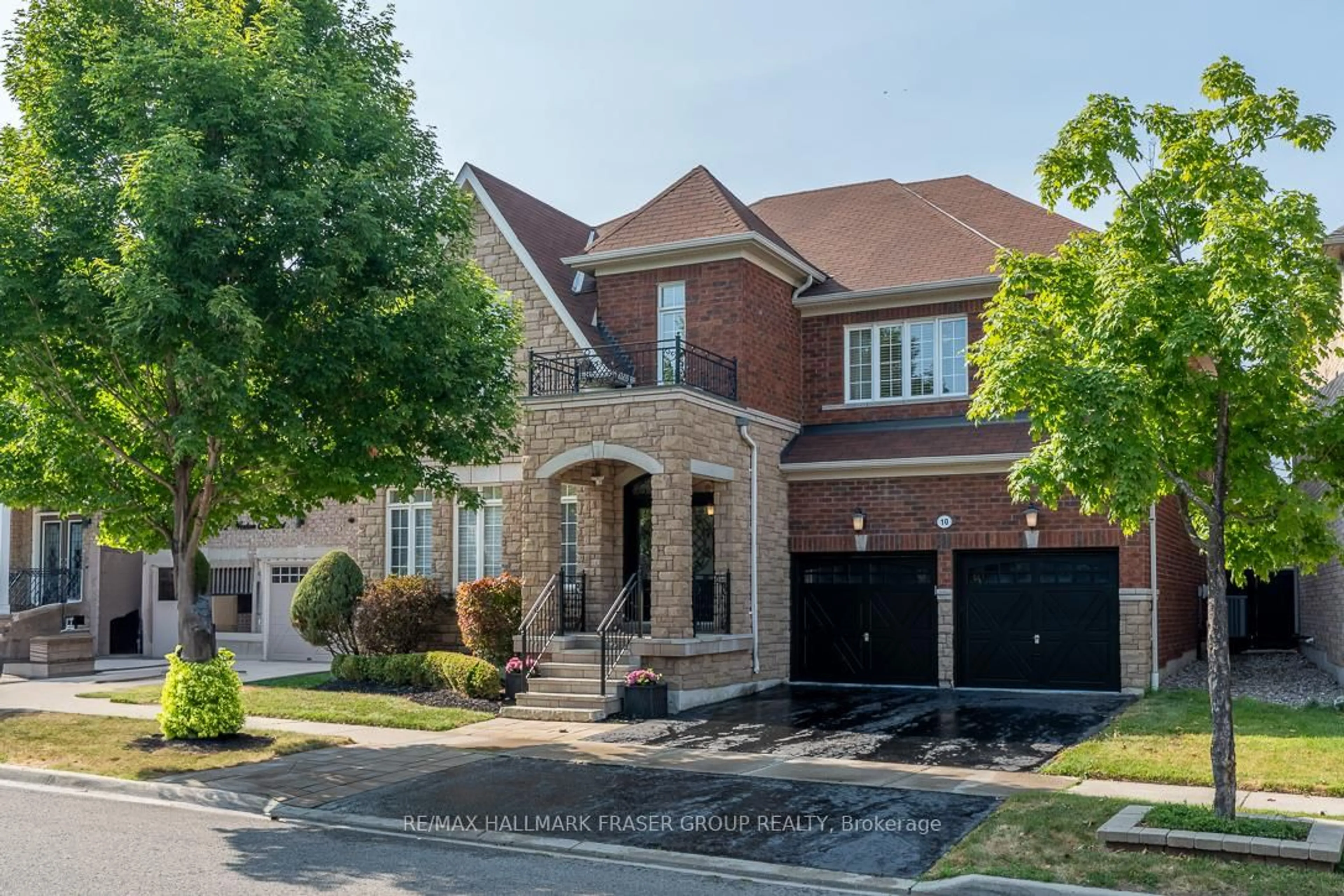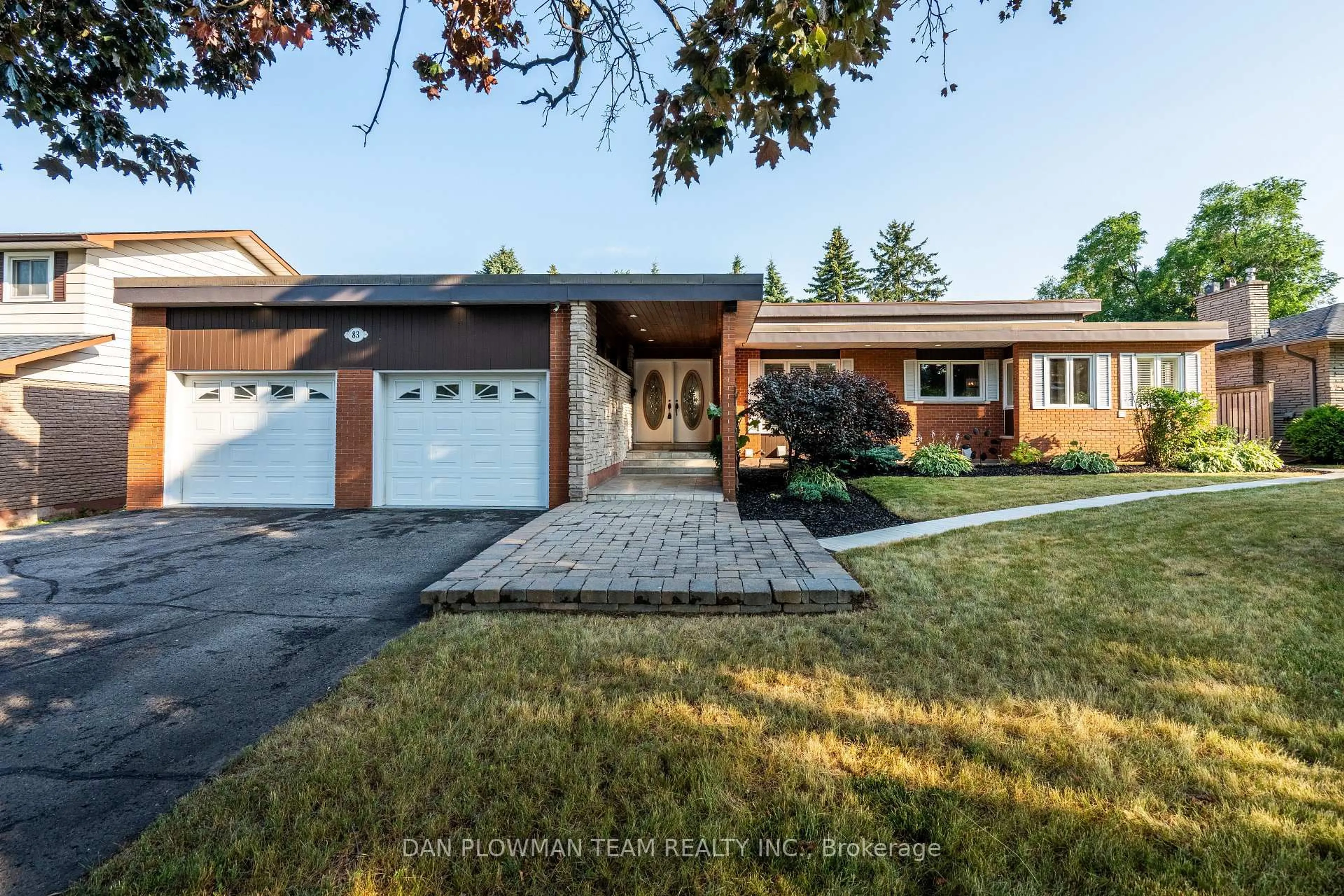Step into this fully custom-built 4-bedroom detached home, offering over 3,000 sq ft of thoughtfully upgraded living space! Just over only 2 years old, this home stands far above builder-grade crafted with modern finishes and attention to detail throughout. Enjoy engineered hardwood flooring on both main and second floors, 9-foot ceilings with crown moulding, and an open-concept layout that flows seamlessly into a spacious family room with a cozy gas fireplace perfect for relaxing or entertaining. The gourmet kitchen is a chefs dream, featuring a built in oven, walk-in pantry, stainless steel appliances, a waterfall quartz island, quartz backsplash, and walk-out access to the deck for effortless indoor-outdoor living. Don't miss the stunning skylight that floods the stairway landing with natural light! Upstairs, each bedroom features tray ceilings, and the primary suite offers a massive walk-in closet and a 5-piece ensuite complete with a frameless glass shower, freestanding soaker tub, and oversized vanities. You even have second-floor laundry! The fully finished walk-up basement offers even more space, complete with 3-piece bathroom, and a kitchen rough-in ideal for a nanny suite, multigenerational living, or potential rental income. Located just 5 minutes from Highway 401, Ajax GO Station, public schools, and shopping plazas, this home is as convenient as it is stunning.This is not your average builder-grade home, this is custom living. A true must-see!
Inclusions: S/S Gas Stove, S/S Fridge, S/S Dishwasher, S/S Rangehood, S/S Built in Oven & Microwave, S/S Wine Cooler, Samsung Washer & Dryer, All ELFs, All Zebra Blinds, Tankless Water Heater (owned)

