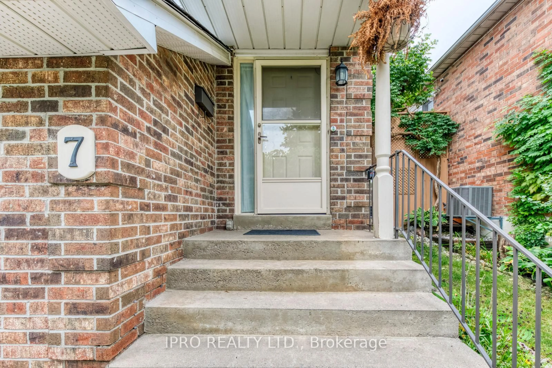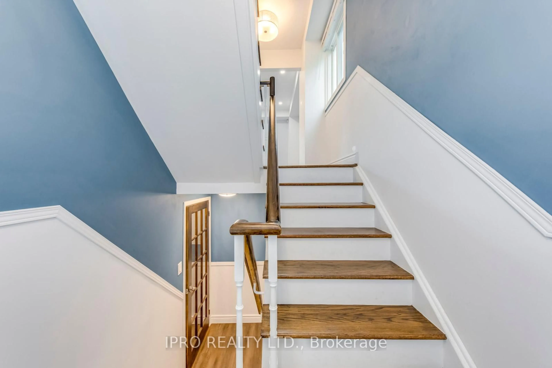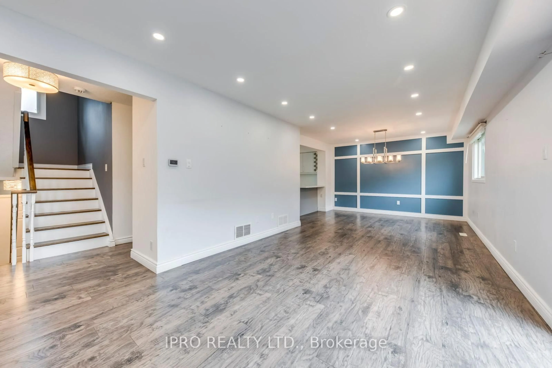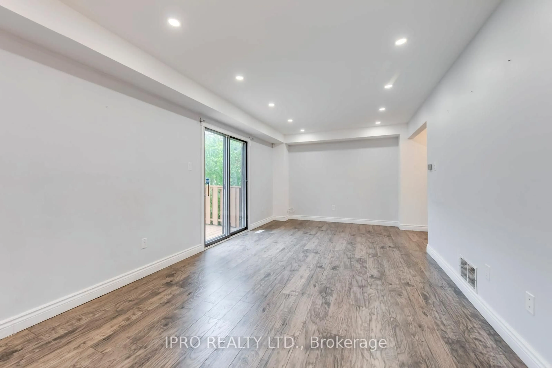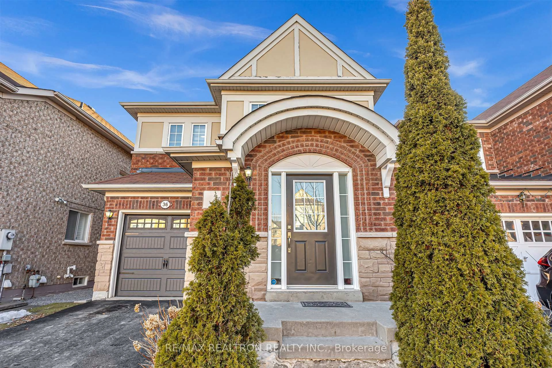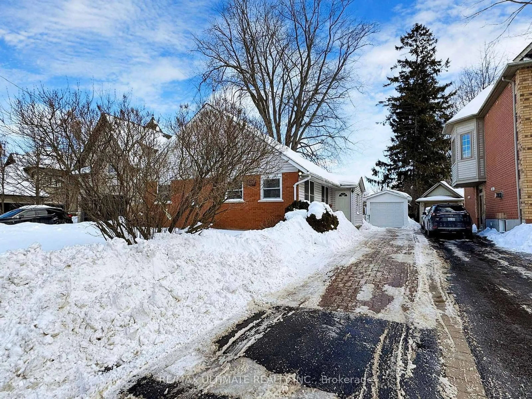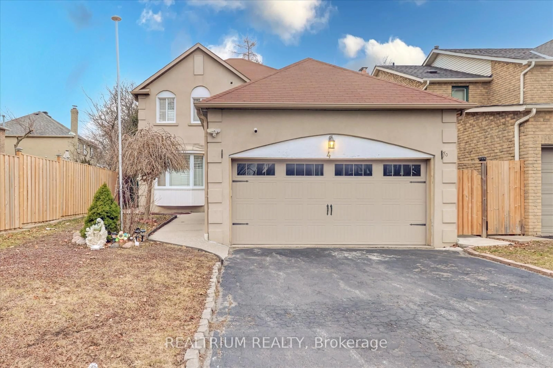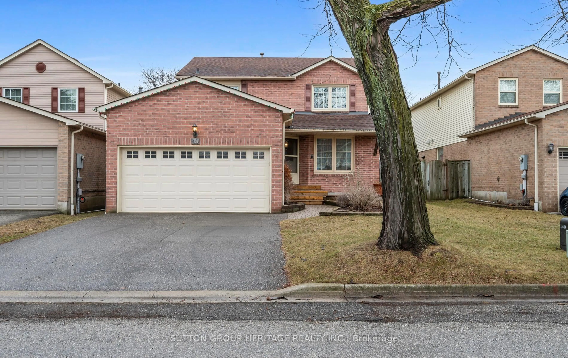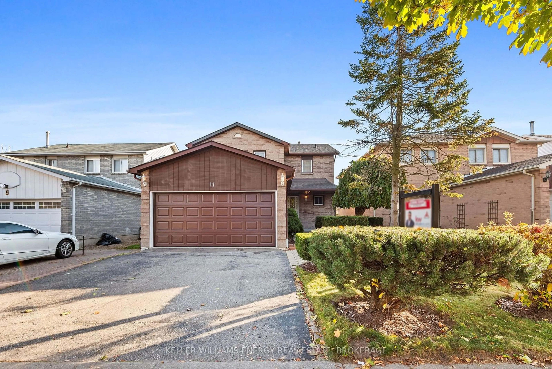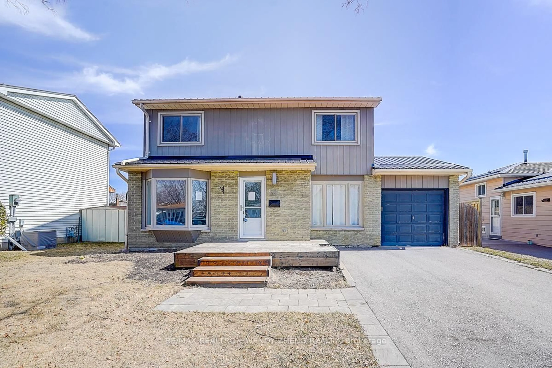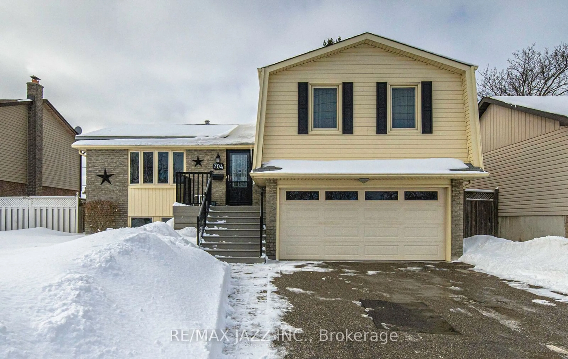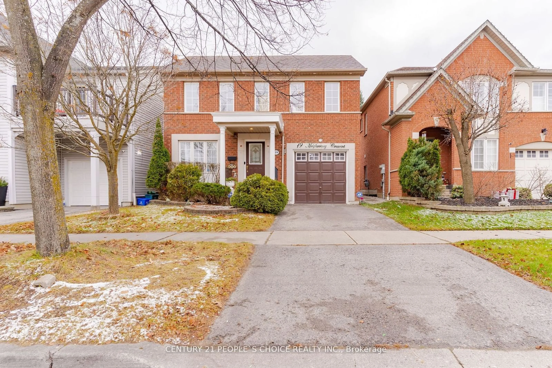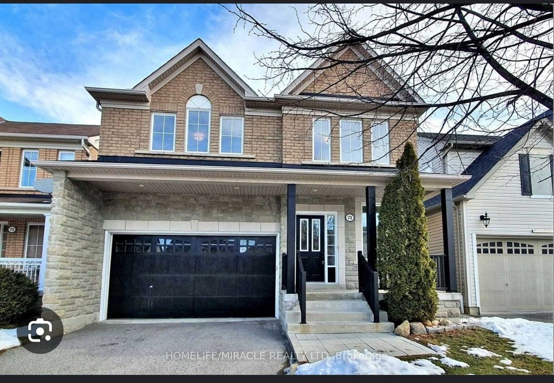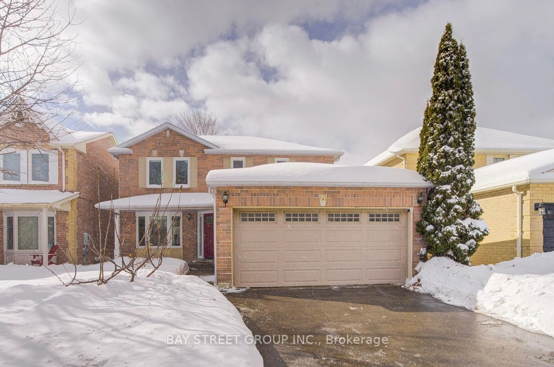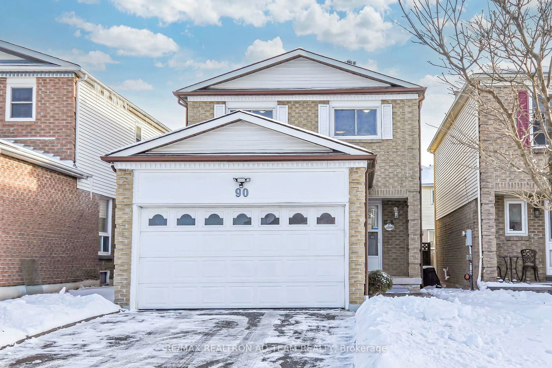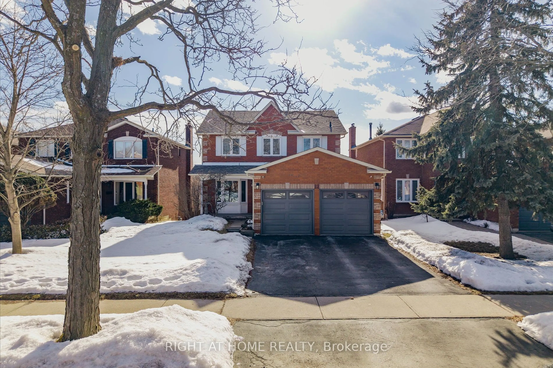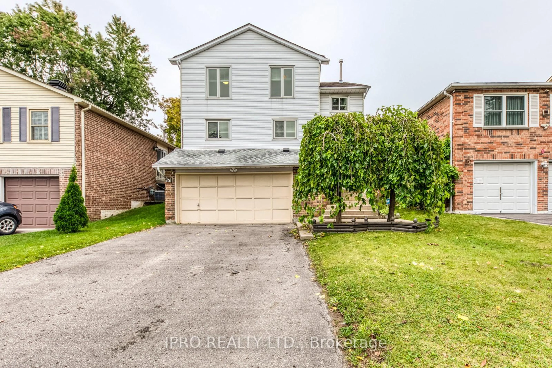
7 Wright Cres, Ajax, Ontario L1S 6S7
Contact us about this property
Highlights
Estimated ValueThis is the price Wahi expects this property to sell for.
The calculation is powered by our Instant Home Value Estimate, which uses current market and property price trends to estimate your home’s value with a 90% accuracy rate.Not available
Price/Sqft$554/sqft
Est. Mortgage$4,080/mo
Tax Amount (2024)$5,274/yr
Days On Market6 days
Total Days On MarketWahi shows you the total number of days a property has been on market, including days it's been off market then re-listed, as long as it's within 30 days of being off market.47 days
Description
Come home to a picturesque tree lined street. This beautiful home is move in ready and in an incredibly convenient location. Huge driveway and built-in double garage has tons of parking space. Detached 2 storey home has your dream kitchen and massive private backyard. Bright, open concept living area is full of windows and natural light. Amazing floor plan with huge upgraded eat-in kitchen with an acres of quartz countertops, stainless steel appliances, undermount sink, chimney style range hood, wine rack, fridge w water dispenser, luxury vinyl flooring and custom built in pantry. Smooth ceilings on the main floor and pot lighting in the living and dining rooms. Updated bathroom; one totally upgraded recently incl. tiling, bathtub, vanity. Three big bedrooms and two full bathrooms on the 2nd floor. Recreation room in the basement has a separate walkout entrance to the garage. Extra wide oversized double garage and a long driveway could easily fit 6 vehicles. Covered veranda at the front. Very private fenced backyard with wood deck, stone patio, and garden shed.
Property Details
Interior
Features
Main Floor
Living
5.18 x 3.35Laminate / W/O To Deck / Pot Lights
Dining
3.05 x 3.66Laminate / Updated / Pot Lights
Kitchen
3.84 x 3.23Eat-In Kitchen / Updated / Quartz Counter
Breakfast
3.04 x 3.74Pantry / Updated / Combined W/Kitchen
Exterior
Features
Parking
Garage spaces 2
Garage type Built-In
Other parking spaces 4
Total parking spaces 6
Property History
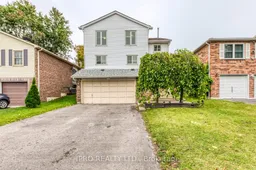 36
36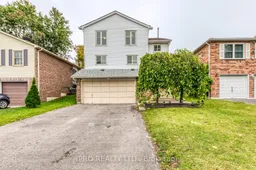
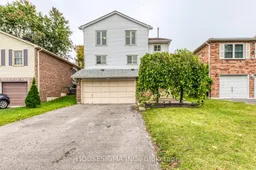
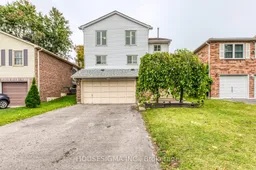
Get up to 1% cashback when you buy your dream home with Wahi Cashback

A new way to buy a home that puts cash back in your pocket.
- Our in-house Realtors do more deals and bring that negotiating power into your corner
- We leverage technology to get you more insights, move faster and simplify the process
- Our digital business model means we pass the savings onto you, with up to 1% cashback on the purchase of your home
