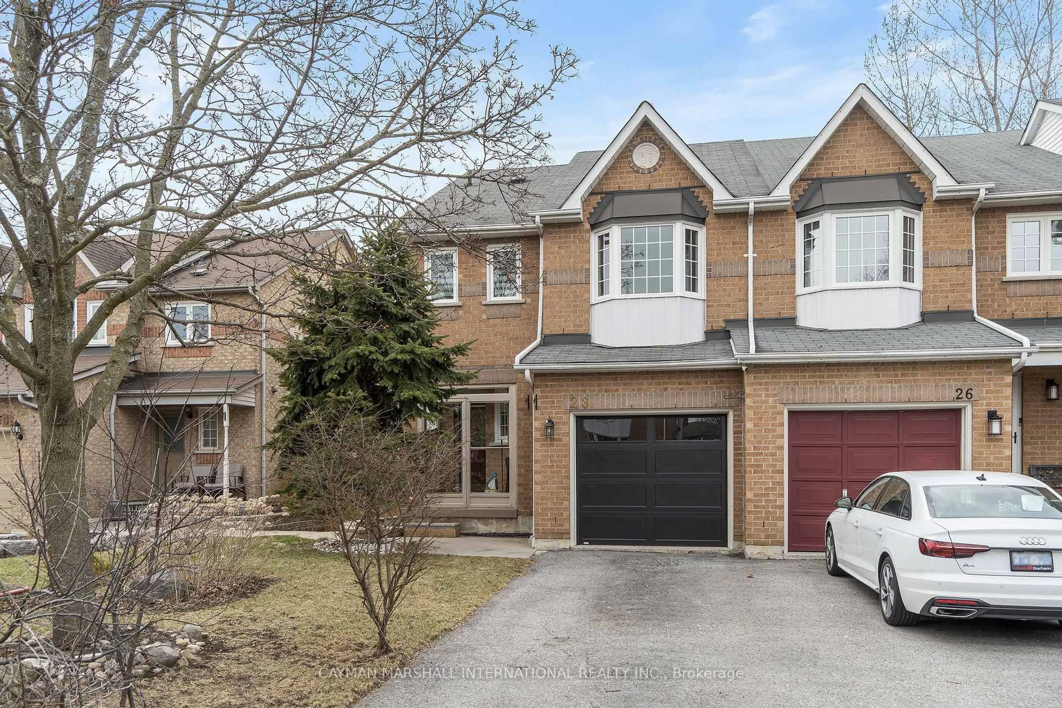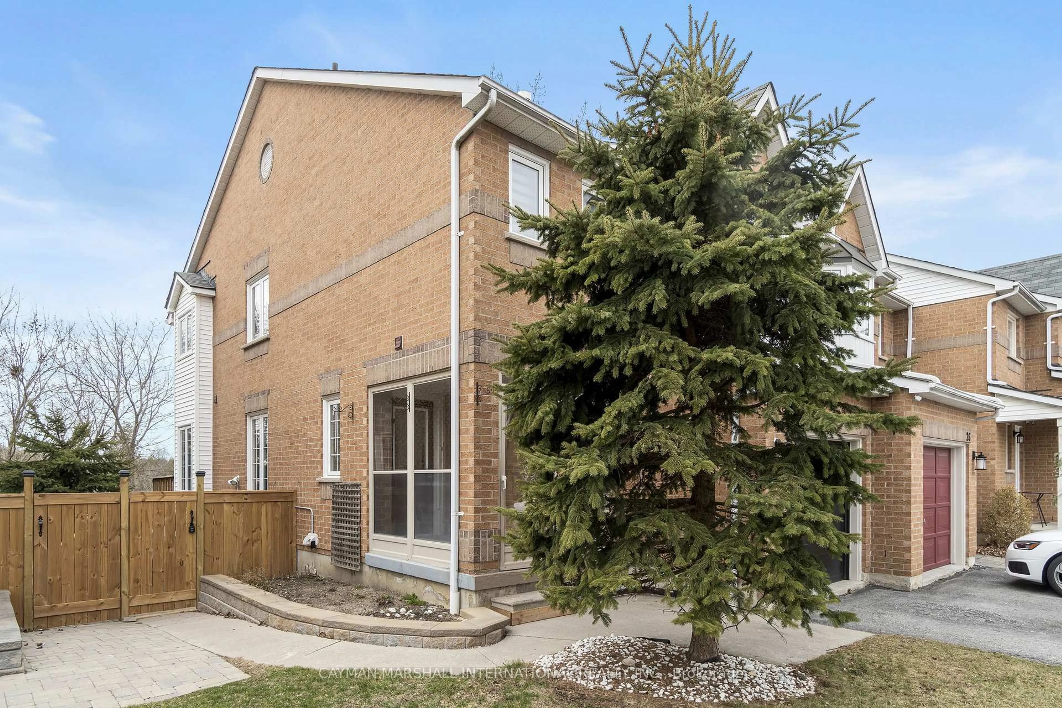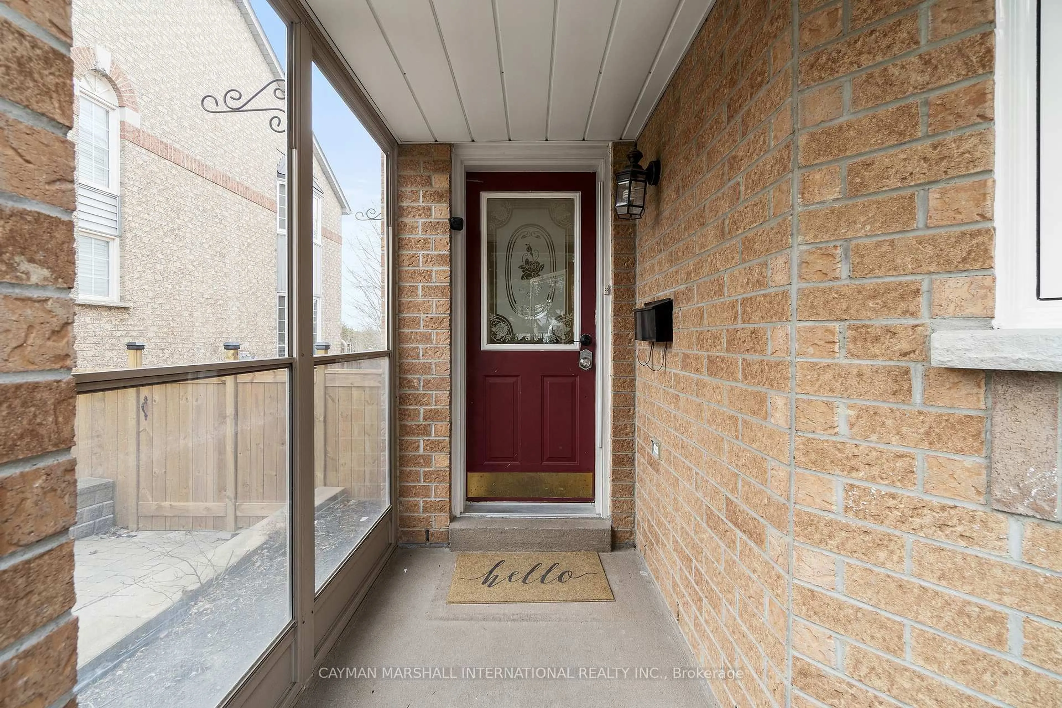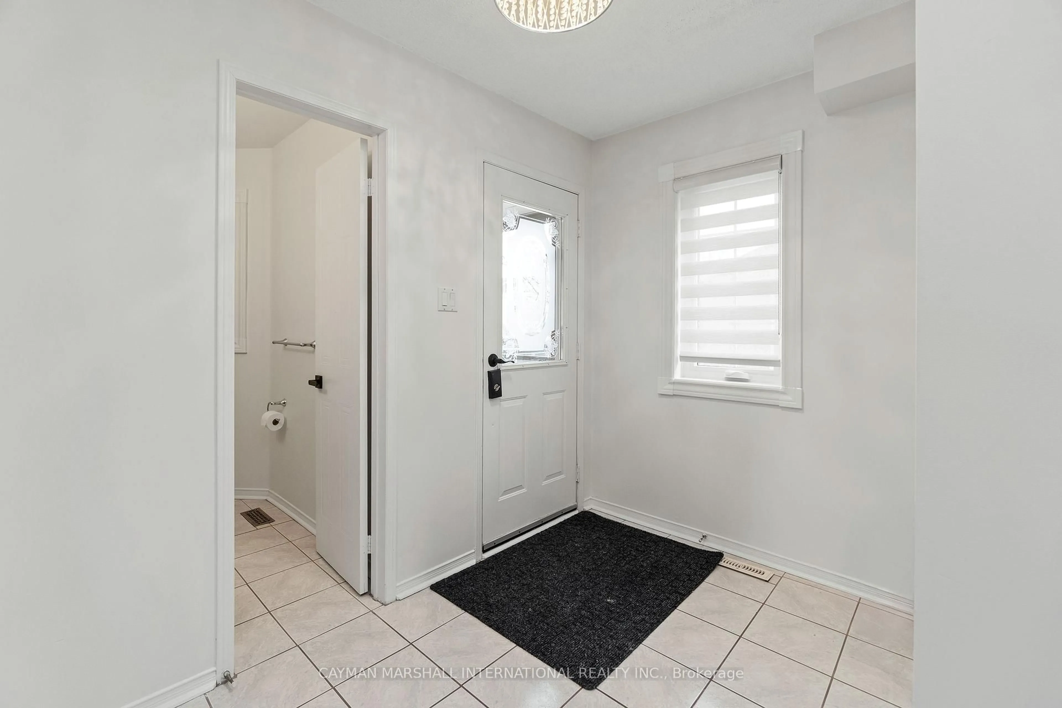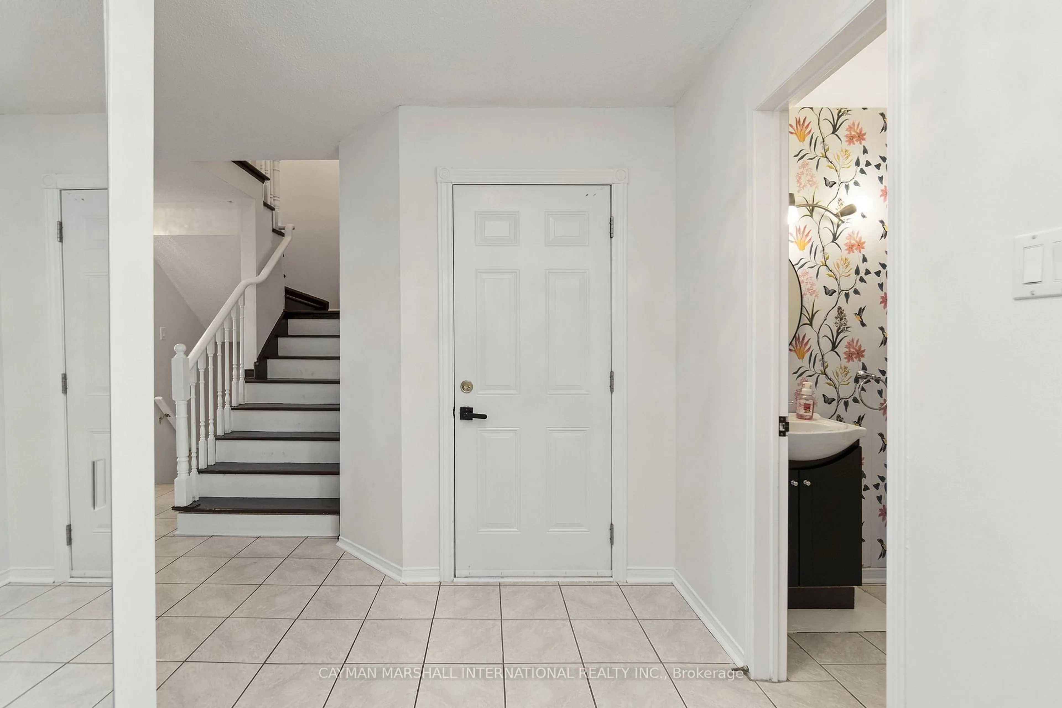28 Macintyre Lane, Ajax, Ontario L1T 3X3
Contact us about this property
Highlights
Estimated valueThis is the price Wahi expects this property to sell for.
The calculation is powered by our Instant Home Value Estimate, which uses current market and property price trends to estimate your home’s value with a 90% accuracy rate.Not available
Price/Sqft$549/sqft
Monthly cost
Open Calculator

Curious about what homes are selling for in this area?
Get a report on comparable homes with helpful insights and trends.
*Based on last 30 days
Description
Positioned in a quiet enclave, this 3 bedroom, 3 bathroom end unit townhome stands as the largest in its exclusive complex, offering privacy, space, and direct access to a protected conservation area. With full walk-out basement apartment and western-facing ravine views, the home is designed to maximize both space and natural surroundings. The upper-level family room, complete with a gas fireplace, serves as a versatile space for gathering or unwinding. The primary suite features a private ensuite with soaker tub and separate glass shower, designed for relaxation. A walk-out from the eat-in kitchen opens to a deck overlooking the treetops, extending the living space outdoors. A one-car garage adds practicality, while key upgrades - including a high-efficiency gas furnace, electronic air filter, and central air - ensure modern comfort. Nestled near top schools, major transit routes, and everyday essentials, this home is an exceptional blend of privacy and accessibility. ***EXTRAS*** Windows replaced 2022, Garage Door replaced 2024
Property Details
Interior
Features
Main Floor
Living
3.38 x 4.58Combined W/Dining
Kitchen
2.58 x 3.44Breakfast Area / Stone Counter / Backsplash
Breakfast
2.48 x 2.1Dining
3.38 x 2.43Combined W/Living
Exterior
Parking
Garage spaces 1
Garage type Attached
Other parking spaces 1
Total parking spaces 2
Condo Details
Inclusions
Property History
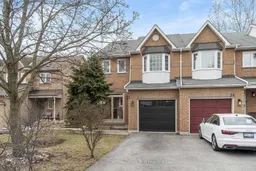 38
38