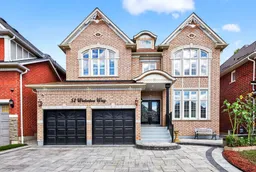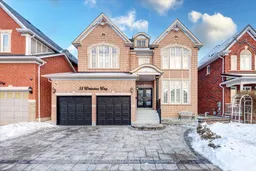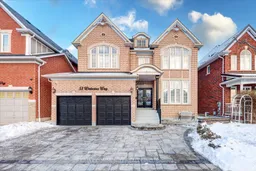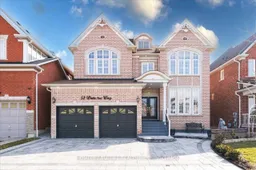Welcome To This Beautifully Upgraded John Boddy Eagle Glen Model, Offering 4778 Sqft Of Living Space With A Finished Basement Apartment. This Stunning 4+2 Bedroom, All-Brick Detached Home Features A Spacious Layout And A Private Backyard Backing Onto Green Space. The Main Floor Showcases An Open-Concept Living And Dining Area With Coffered Ceilings In The Dining Area, A Main Floor Office, And A Bright Family Room With A Stone Accent Wall And Fireplace Overlooking The Yard. The Modern Kitchen Includes Built-In Appliances And A Large Breakfast Area With A Walk-Out To The Deck. An Oak Staircase With Iron Pickets Leads Upstairs To The 2nd Floor, Where Youll Find Hardwood Floors Throughout, A Sun-Filled Hallway, And Generously Sized Bedrooms. The Primary Suite Boasts A 5-Piece Ensuite, His-And-Her Walk-In Closets And A Fireplace, While The Second Bedroom Has Its Own 4-Pc Ensuite And The Third Bedroom Features A Semi-Ensuite. The Home Is Loaded With Upgrades: Finished Basement (2024), Updated Tiles In Foyer, Kitchen, And Powder Room (2025), Interlocking, Backyard Deck, Patio, And Gazebo (2022), Updated Bathrooms, Upgraded Light Fixtures, California Shutters, Interior And Exterior Pot Lights.The Finished Basement Apartment Offers A Separate Walk-Up Entrance, Open-Concept Layout With A Rec Room, Bedroom, Kitchen With Breakfast Area, Office, And 3-Piece Bathroom. No Carpet Throughout The Home, Hardwood On Main And Second Levels And Vinyl In Basement. Additional Highlights Include An Interlocked Driveway, Garage Access From Inside, And A Beautifully Landscaped Backyard With A Large Deck. Located Within Walking Distance To Schools And Minutes To Hwy 401, 407, 412, Shopping, Restaurants, Parks, Golf, And Transit. **EXTRAS** Fridge, B/I Cook Top Stove, B/I Oven, B/I Microwave, Dishwasher, Washer, Dryer, 4 Exterior Camera With Monitor, California Shutters, All Light Fixtures & CAC. Tankless Water Heater Is Rental.
Inclusions: Fridge, B/I Cook Top Stove, B/I Oven, B/I Microwave, Dishwasher, Washer, Dryer, 4 Exterior Camera With Monitor, California Shutters, All Light Fixtures & CAC.







