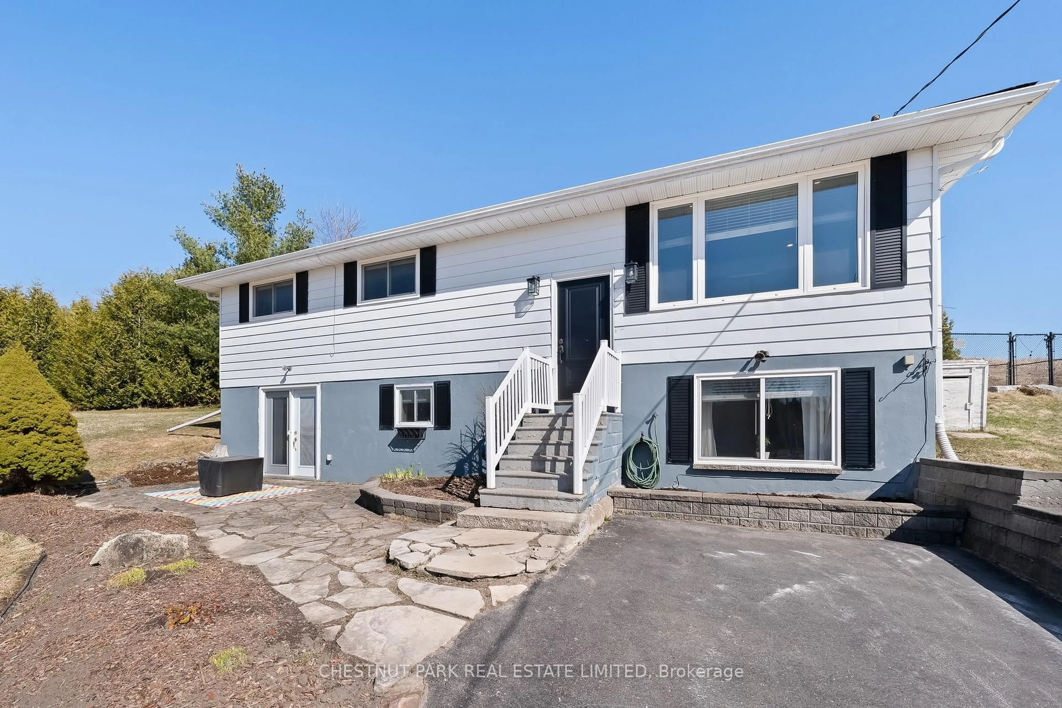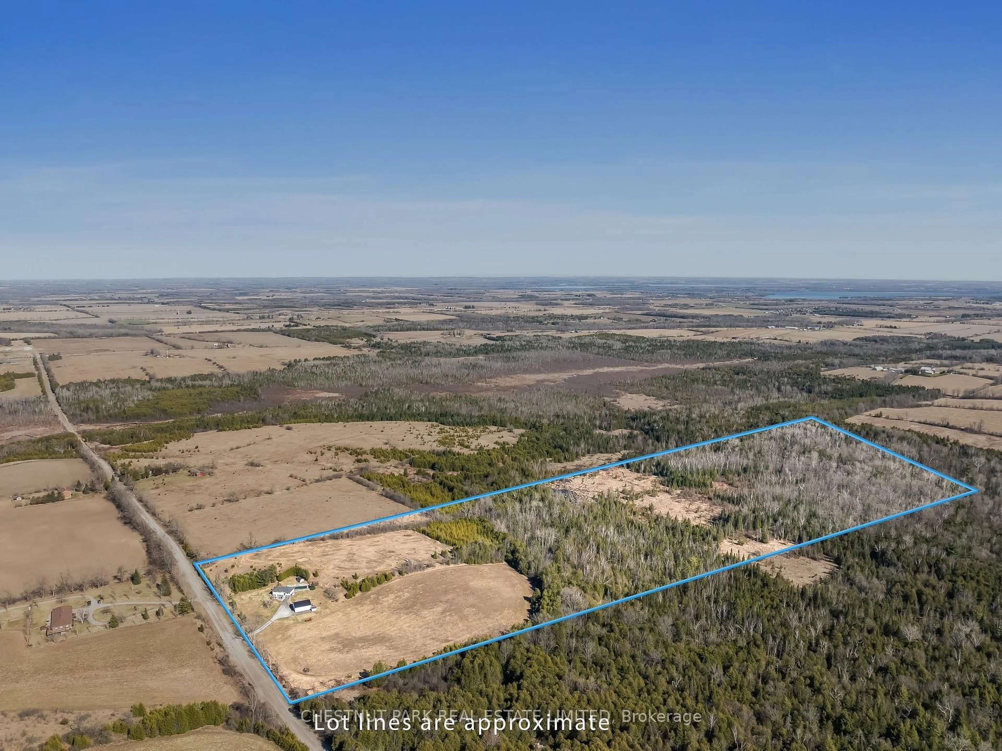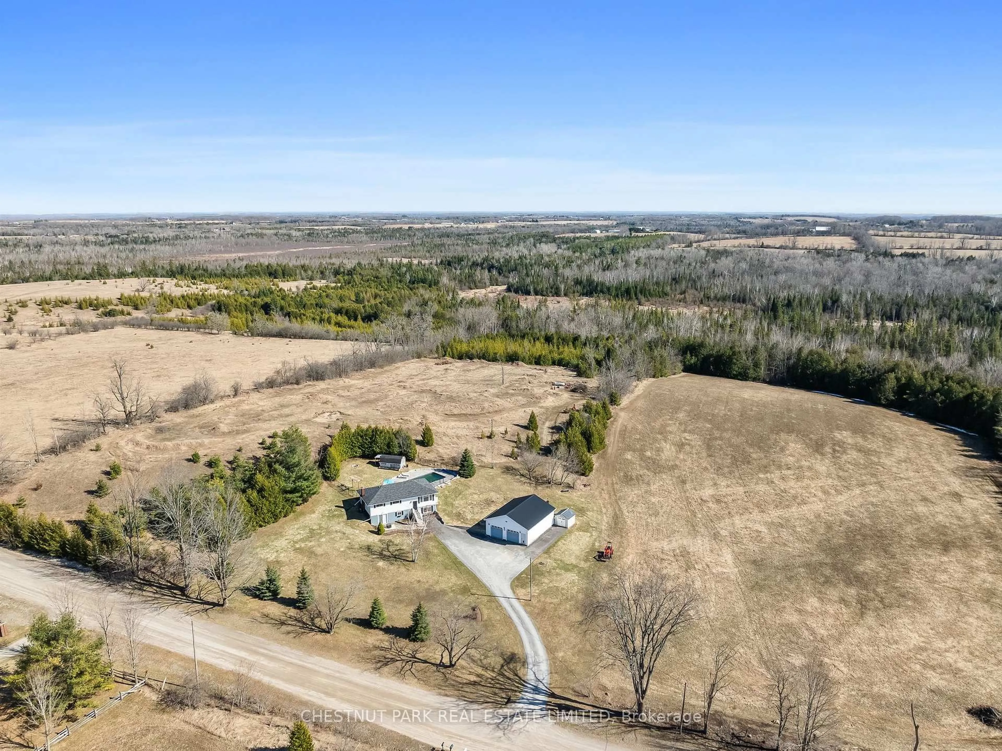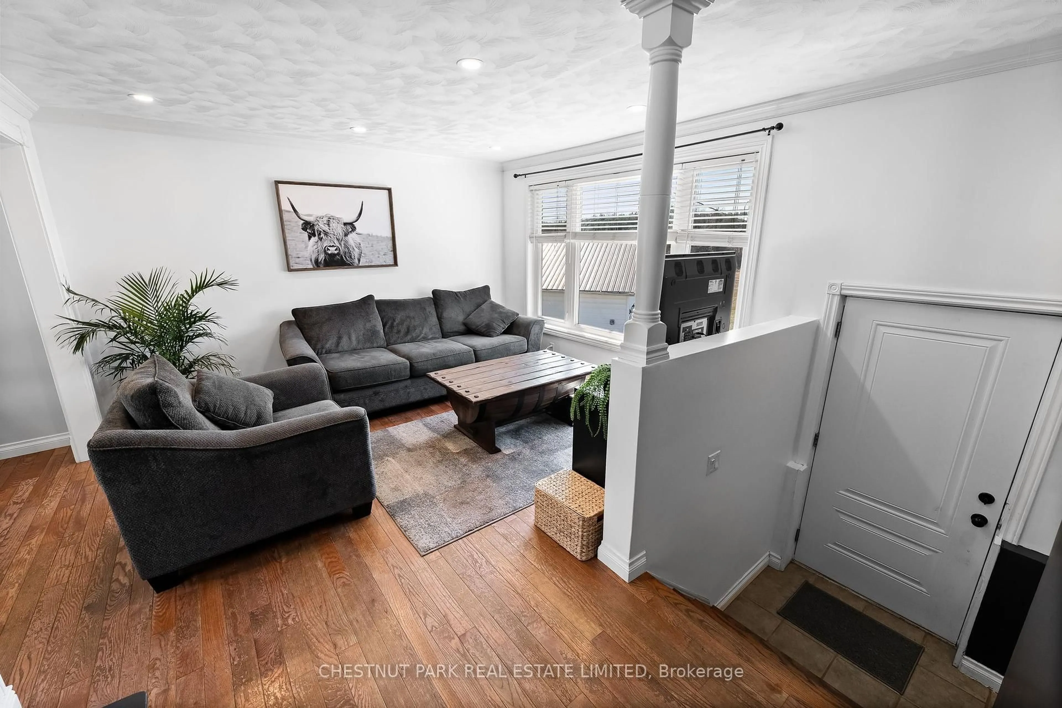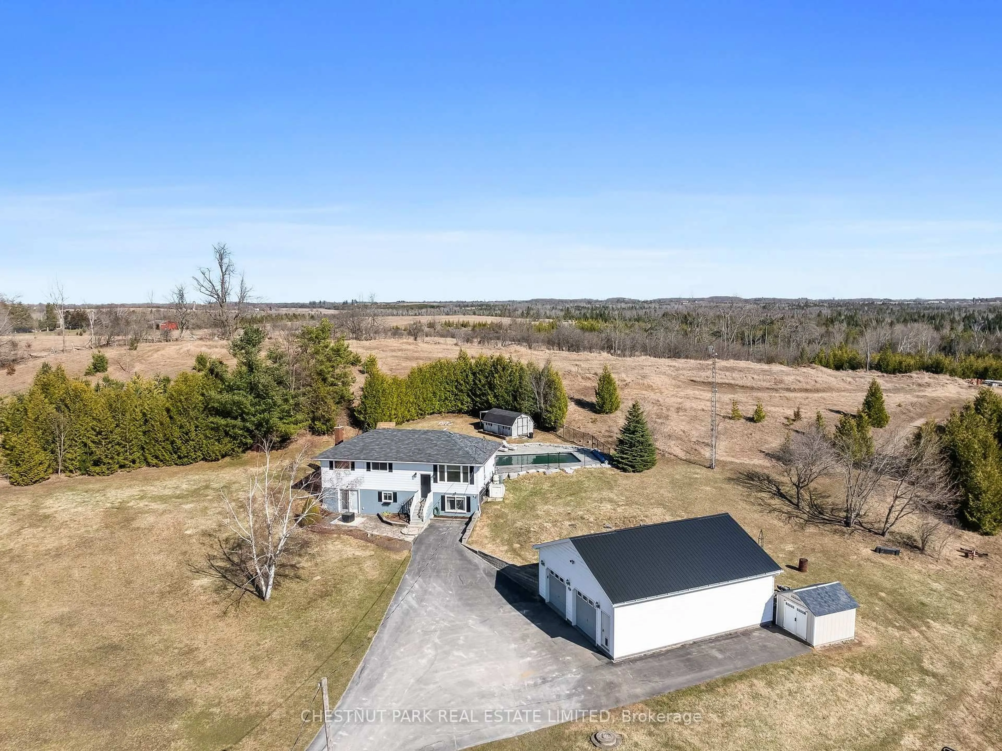
2070 Concession 5 Rd, Brock, Ontario L0C 1H0
Sold conditionally $1,269,900
Escape clauseThis property is sold conditionally, on the buyer selling their existing property.
Contact us about this property
Highlights
Estimated ValueThis is the price Wahi expects this property to sell for.
The calculation is powered by our Instant Home Value Estimate, which uses current market and property price trends to estimate your home’s value with a 90% accuracy rate.Not available
Price/Sqft$740/sqft
Est. Mortgage$5,454/mo
Tax Amount (2025)$7,200/yr
Days On Market14 days
Description
Endless Possibilities on 50 Acres with 3-Bedroom Raised Bungalow, Heated Shop With Hoist, Inground Pool and In-Law Suite Potential! This updated 3-bedroom family home set on a stunning 50-acre property, offers space, privacy, and mixed use possibilities for farming, keeping animals, or simply soaking in the views. The freshly painted interior is bright and welcoming, featuring an eat-in kitchen with two walkouts to the fully fenced backyard. Enjoy summer days by the heated inground pool, complete with a spacious stamped concrete patio perfect for entertaining.The fully finished basement boasts laminate flooring, above-grade windows, and a separate walkout to the front patio. Potential for in-law suite if desired or a great additional living space! Car enthusiasts and hobbyists will love the 30x36 insulated and heated shop, outfitted with an 8000 lb 2-post hoist ready for year-round use. Ideally located just north of downtown Port Perry or east of Sunderland, this incredible property offers rural charm with easy access to town amenities. Dont miss your chance to own this one-of-a-kind property!
Property Details
Interior
Features
Main Floor
Family
4.67 x 3.95Large Window / Pot Lights / Open Concept
Dining
2.91 x 2.6W/O To Pool / Combined W/Kitchen
Kitchen
4.55 x 2.92W/O To Patio / Stainless Steel Appl
Primary
2.92 x 4.0Double Closet
Exterior
Features
Parking
Garage spaces 4
Garage type Detached
Other parking spaces 10
Total parking spaces 14
Property History
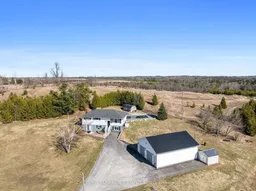 27
27Get up to 1% cashback when you buy your dream home with Wahi Cashback

A new way to buy a home that puts cash back in your pocket.
- Our in-house Realtors do more deals and bring that negotiating power into your corner
- We leverage technology to get you more insights, move faster and simplify the process
- Our digital business model means we pass the savings onto you, with up to 1% cashback on the purchase of your home
