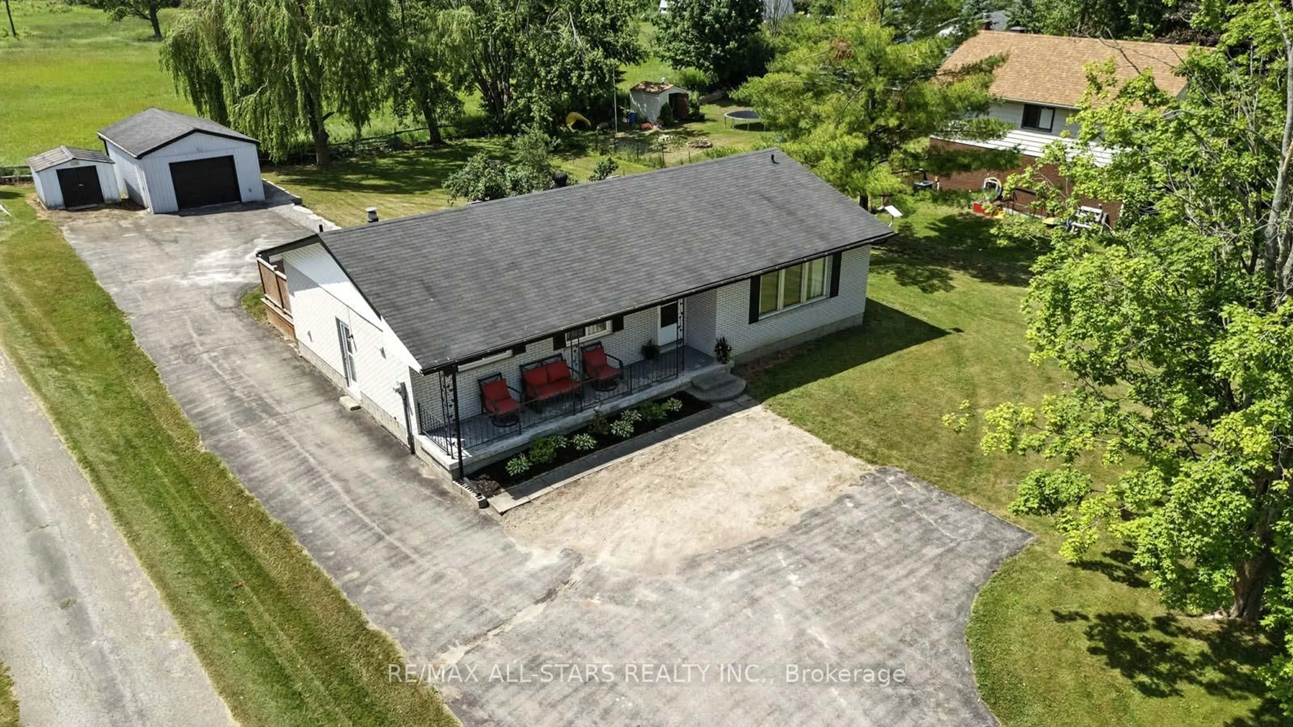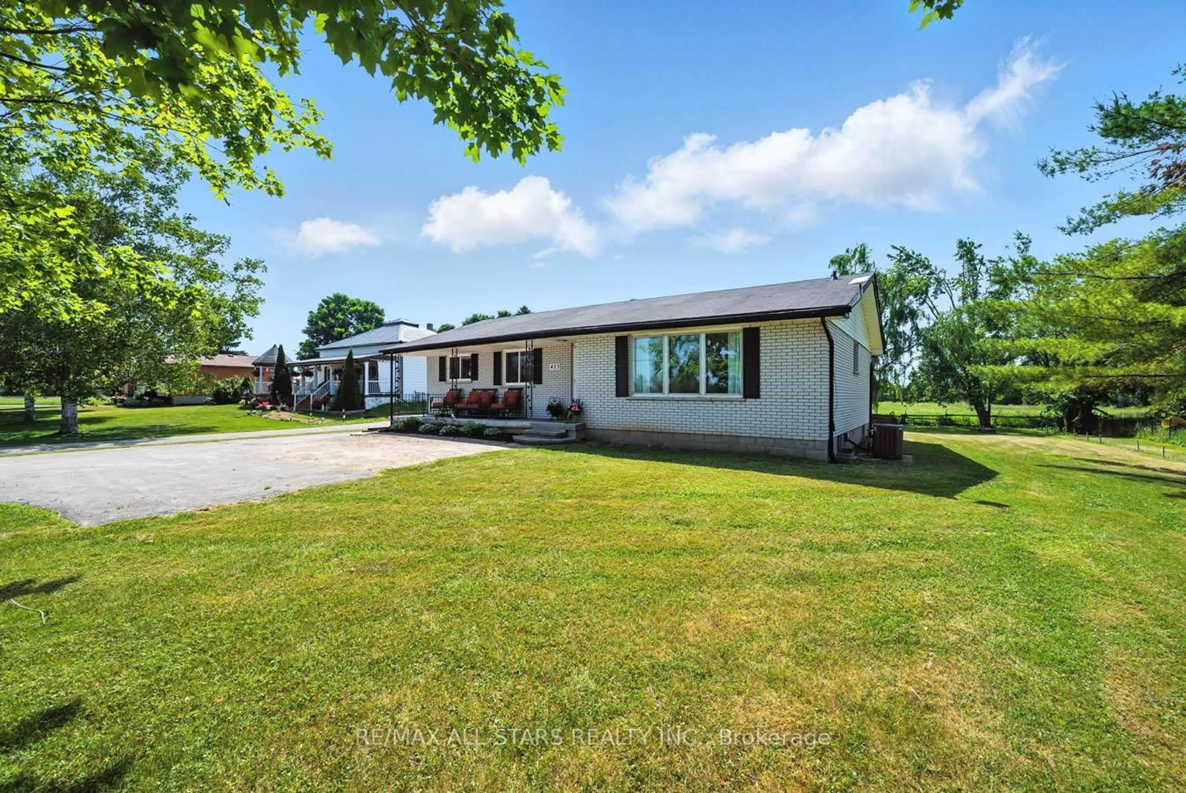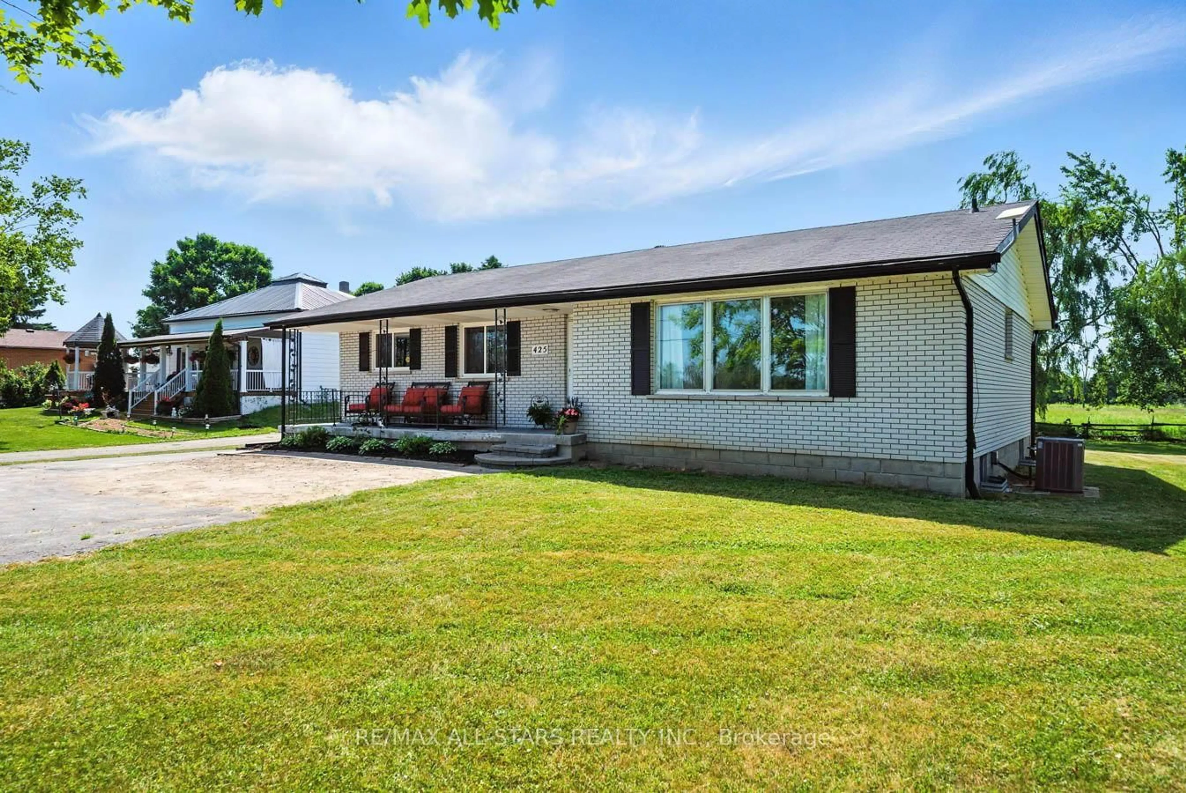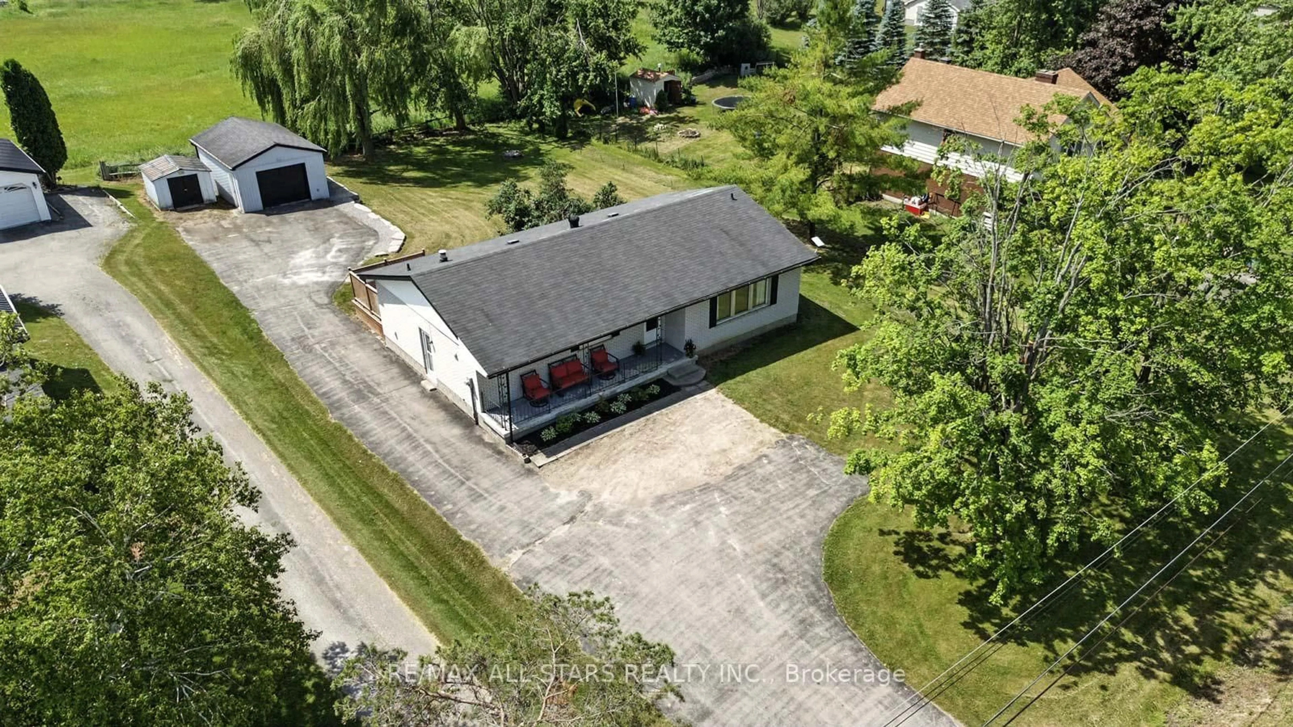425 Cameron St, Brock, Ontario L0E 1E0
Contact us about this property
Highlights
Estimated ValueThis is the price Wahi expects this property to sell for.
The calculation is powered by our Instant Home Value Estimate, which uses current market and property price trends to estimate your home’s value with a 90% accuracy rate.Not available
Price/Sqft$551/sqft
Est. Mortgage$3,006/mo
Tax Amount (2025)$3,897/yr
Days On Market10 hours
Description
LOCATION, LOCATION, LOCATION! Country living just a couple of minutes east of Cannington & property is serviced by Municipal water & there is underground hydro. Come experience what it feels like when a community spirit, friendly neighbours & a quiet lifestyle come together! Welcome to this all brick 3 bedroom, 4-pc, 2-pc bathroom 1434 sf bungalow with a large main floor laundry room with access to the south facing deck. This home & property is extremely well maintained & shows pride of ownership. All the rooms are ample size & the lovely home is ideal for hosting large gatherings as the home is spacious, bright & airy & there is an abundance of paved parking both in front & behind the house. There is a 24 x 16 ft garage which has a 30 AMP service & 2 sides have a new attractive armour stone retaining wall. A 10 x 10 shed is beside the garage. Enjoy the scenic views relaxing on the wide covered front porch (furniture is included) & the large south facing decks. Since 2022 some updates include: flooring throughout (carpet-free) polished porcelain and vinyl, pot lights & interior painted throughout, water softener, reverse osmosis & water filtration, 4 pc & 2 pc washrooms. Mechanical systems are well maintained. 200 AMP electrical service. Further information: Public transit, school bus stops at driveway & great location for a commuter. Fire pit in backyard. Flexible closing date. This home & property could be what you have been waiting for! Your Cannington chapter starts here!
Property Details
Interior
Features
Main Floor
Laundry
2.65 x 2.44W/O To Deck / Laundry Sink / 2 Pc Bath
Kitchen
3.63 x 2.99W/O To Yard / Porcelain Floor / O/Looks Frontyard
Living
5.91 x 3.66W/O To Porch / Picture Window / O/Looks Frontyard
Dining
3.63 x 3.11Picture Window / O/Looks Frontyard / Vinyl Floor
Exterior
Features
Parking
Garage spaces 1.5
Garage type Detached
Other parking spaces 8
Total parking spaces 9
Property History
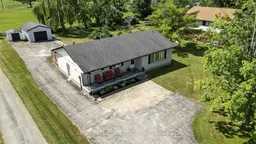 39
39Get up to 1% cashback when you buy your dream home with Wahi Cashback

A new way to buy a home that puts cash back in your pocket.
- Our in-house Realtors do more deals and bring that negotiating power into your corner
- We leverage technology to get you more insights, move faster and simplify the process
- Our digital business model means we pass the savings onto you, with up to 1% cashback on the purchase of your home
