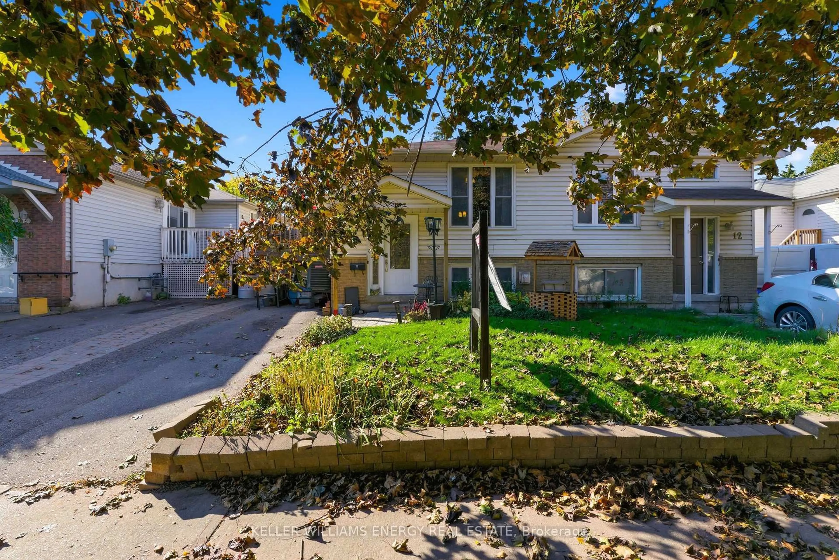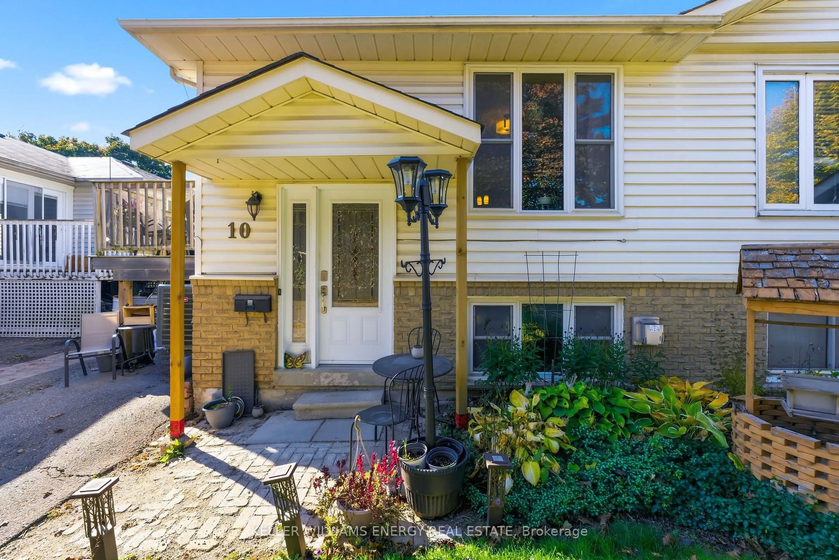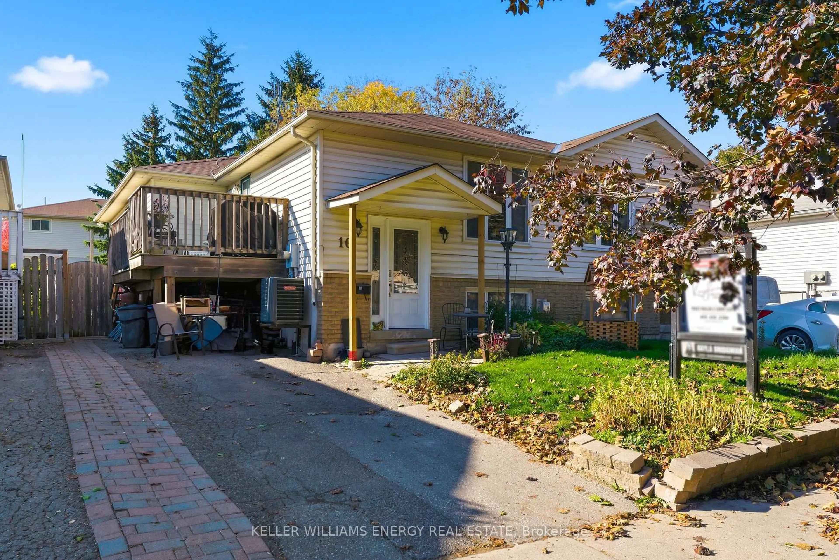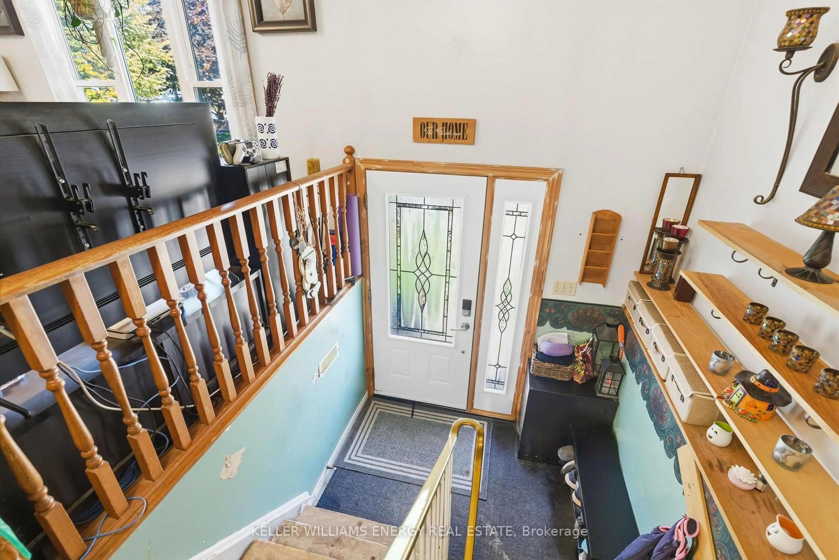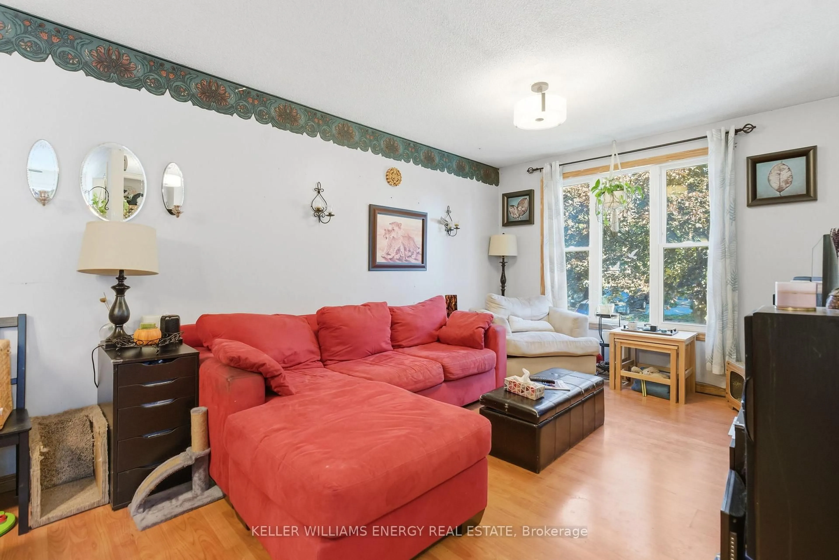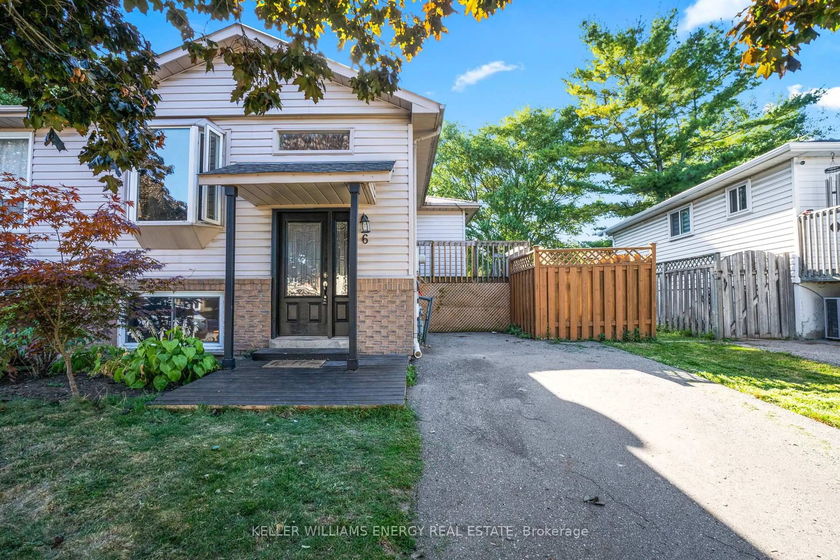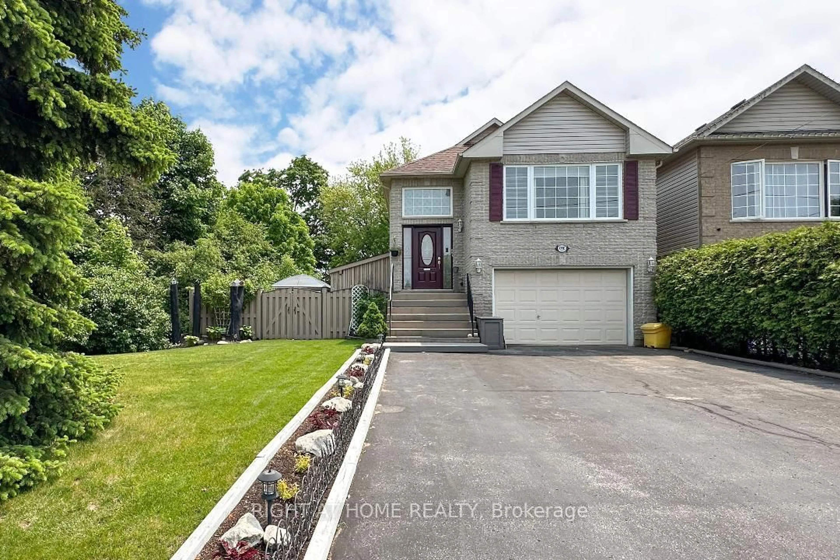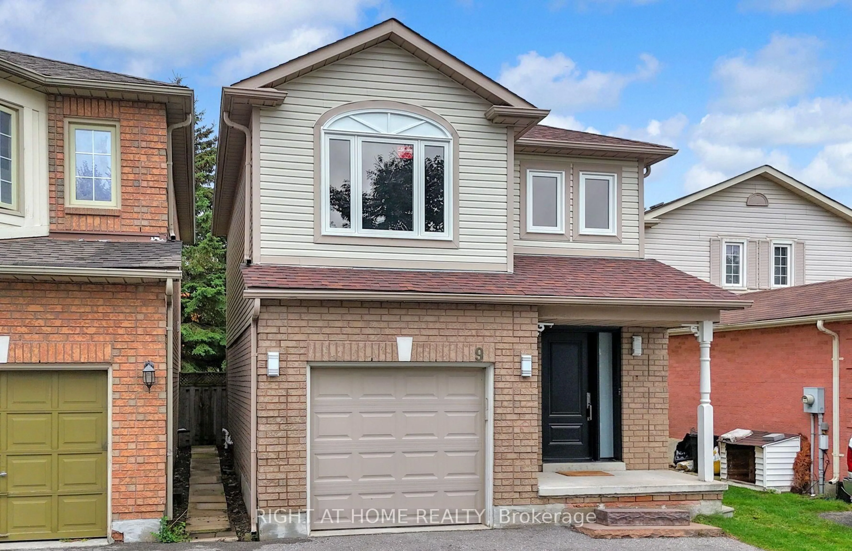10 Lockhart Gate, Clarington, Ontario L1C 4L1
Contact us about this property
Highlights
Estimated valueThis is the price Wahi expects this property to sell for.
The calculation is powered by our Instant Home Value Estimate, which uses current market and property price trends to estimate your home’s value with a 90% accuracy rate.Not available
Price/Sqft$642/sqft
Monthly cost
Open Calculator

Curious about what homes are selling for in this area?
Get a report on comparable homes with helpful insights and trends.
+9
Properties sold*
$755K
Median sold price*
*Based on last 30 days
Description
Welcome to this spacious semi-detached raised bungalow in Bowmanville, ideally located just minutes to the 401. This home offers incredible potential, perfect for those looking to personalize a property with cosmetic updates while enjoying all the major systems already updated. Enjoy peace of mind with furnace, A/C, and hot water tank all replaced in 2025 (& owned!), shingles (2010), most windows (2011), and newer steam washer/dryer (2022) & dishwasher (2024). The finished basement boasts nearly 8-foot ceilings, two bedrooms, a three-piece bathroom, & excellent potential for a third bedroom. With the split staircase design right at the front entry, access to both levels is seamless & ideal for a future secondary unit conversion. The main kitchen features a walkout to a 14' x 8' deck with a gas line for your BBQ, perfect for entertaining or relaxing outdoors. You'll also appreciate the gas line for the dryer and steam washer/dryer set. The large shed (2022) provides great outdoor storage. Whether you're an investor, a first-time buyer, or a renovator looking for a passion project, this home offers the perfect canvas to add value and make it your own.
Property Details
Interior
Features
Main Floor
Living
3.59 x 3.05Laminate
Dining
3.535 x 2.471Laminate
Kitchen
2.438 x 2.56Stainless Steel Appl / W/O To Deck
Primary
3.383 x 2.7732 Pc Ensuite
Exterior
Features
Parking
Garage spaces -
Garage type -
Total parking spaces 1
Property History
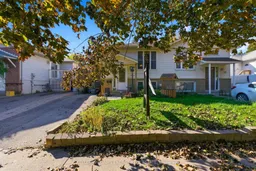 23
23