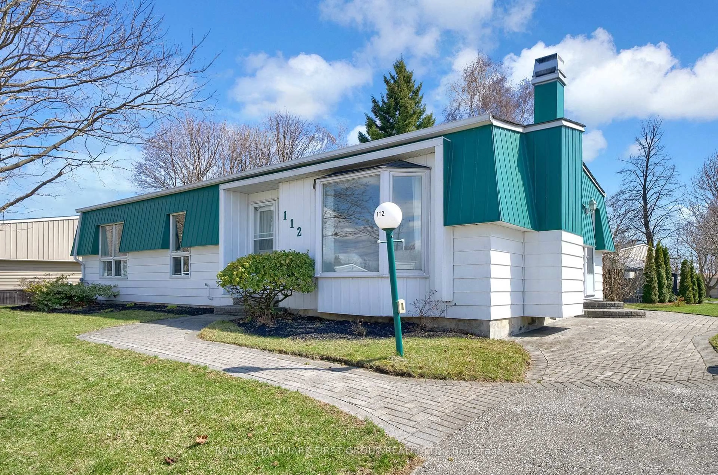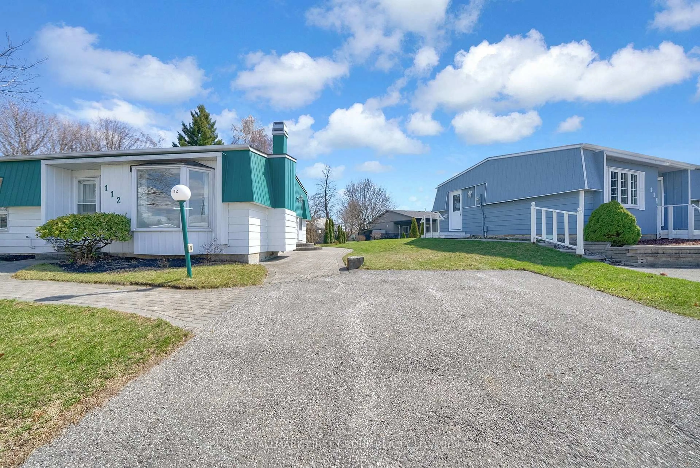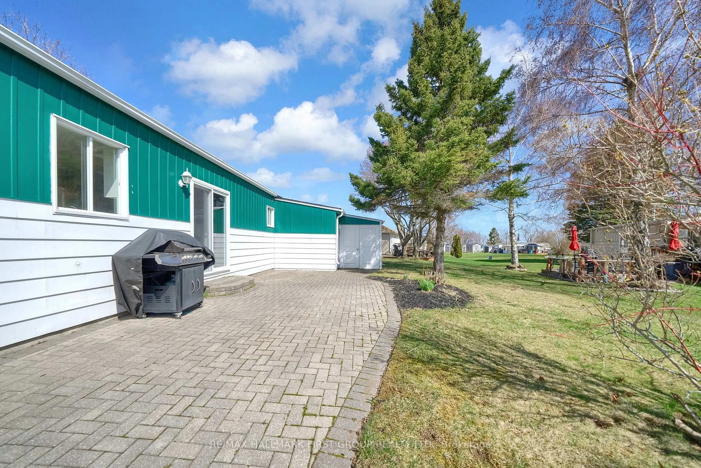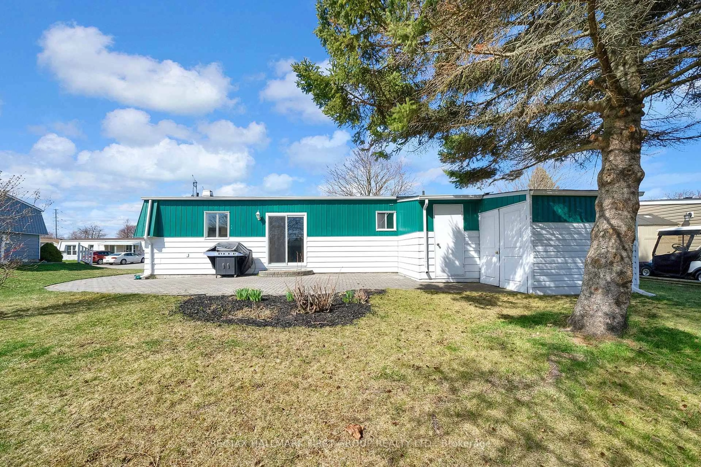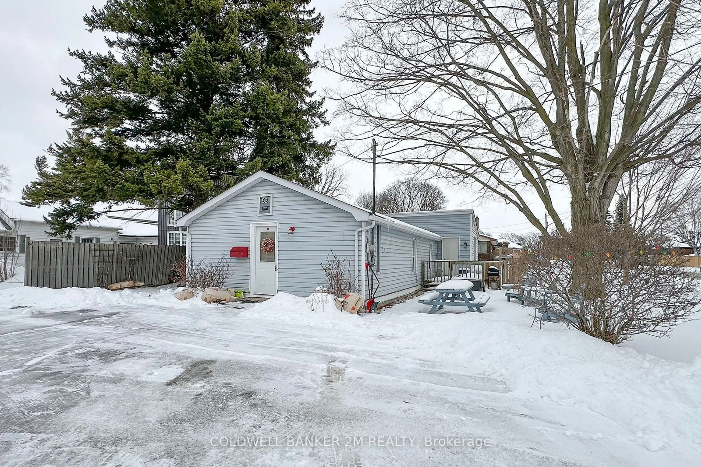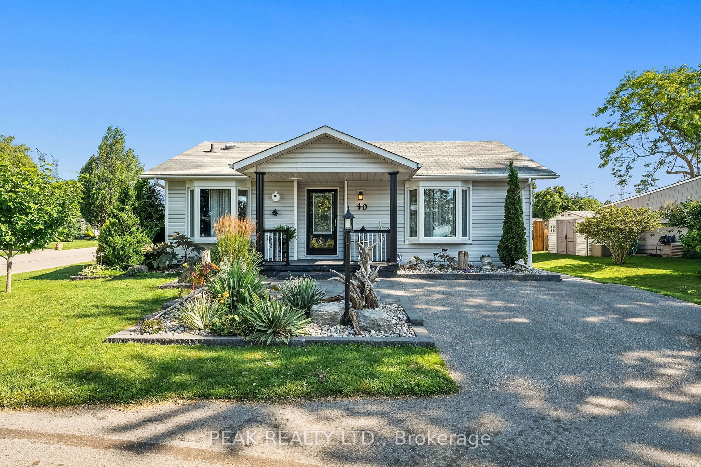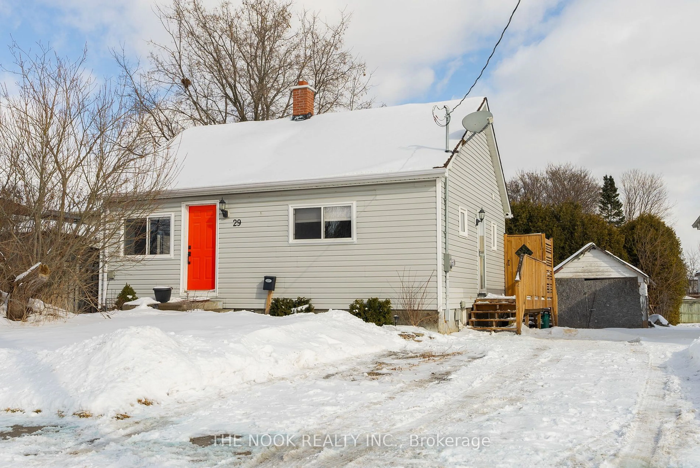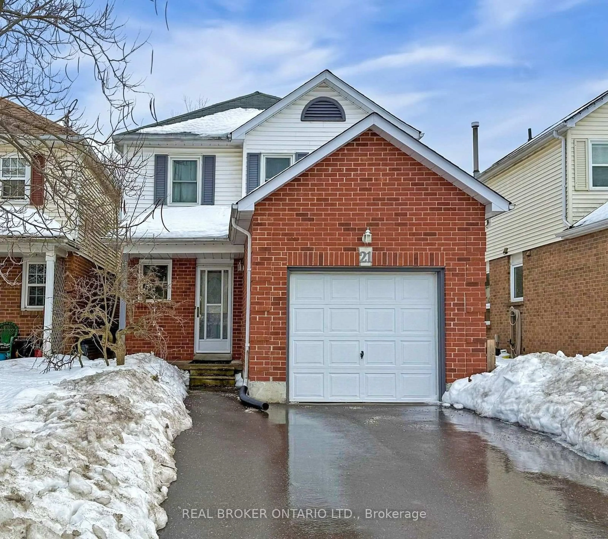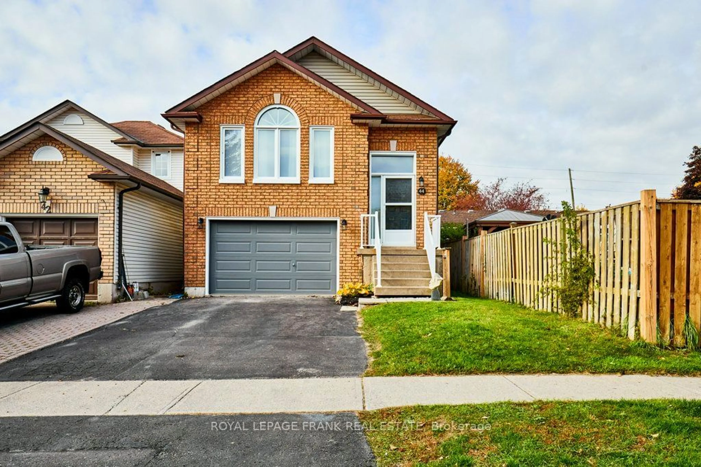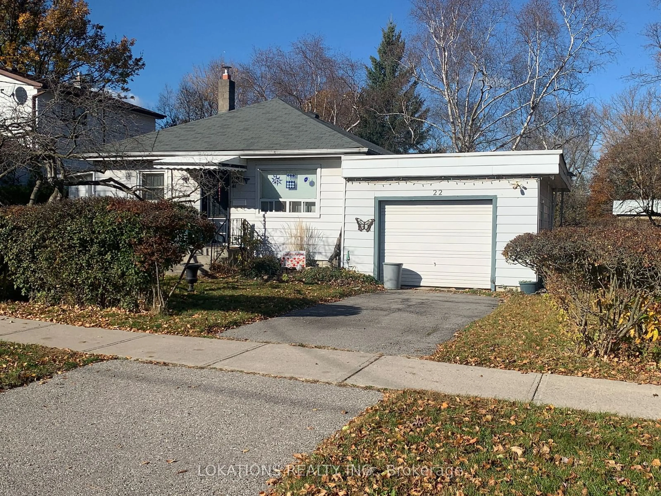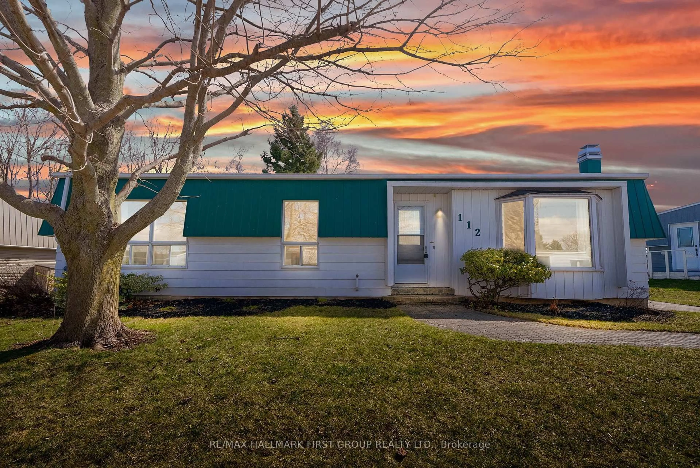
112 Bluffs Rd, Clarington, Ontario L1B 1B9
Sold conditionally $499,000
Escape clauseThis property is sold conditionally, on the buyer selling their existing property.
Contact us about this property
Highlights
Estimated ValueThis is the price Wahi expects this property to sell for.
The calculation is powered by our Instant Home Value Estimate, which uses current market and property price trends to estimate your home’s value with a 90% accuracy rate.Not available
Price/Sqft$356/sqft
Est. Mortgage$2,143/mo
Tax Amount (2024)$1,349/yr
Days On Market14 days
Description
Charming 2-Bedroom Bungalow in Wilmot Creek Community! Welcome to your new oasis in the vibrant adult living community of Wilmot Creek ! This Beautifully updated two-bedroom, two-bathroom bungalow is the perfect blend of comfort & modern convenience. A complete professional overhaul has transformed this home into a fresh & inviting space. Enjoy the benefits of all-new finishes throughout, incl. a fresh coat of paint in every room. The galley kitchen feat. brand new cabinets offering ample storage, topped with luxurious granite countertops & new vinyl floor. You'll love cooking with new stainless steel appliances a wide sink, stylish faucet & elegant light fixtures. Both bathrooms have been completely renovated! The main bathroom boasts a new tub with shower surround, complemented by a sleek vanity, toilet, mirror & light fixture. The ensuite bathroom offers similar updates for your convenience & privacy. Relax in the front living area feat. a charming wood-burning fireplace, perfect for cozy evenings. The living area & bdrms are adorned with laminate flooring that adds warmth & style. Central heating & air conditioning (Installed in 2017) ensure your comfort in any season while the newly spray-foamed crawl space provides superior insulation. A separate laundry room with an updated baseboard heater offers practicality & ease. Two convenient sheds are attached to the house - one accessible from inside the laundry room & the second from the backyard. The larger shed is perfect for storing your golf cart, lawn mower & other outdoor accessories.This listing comes with a golf cart, lawn mower, and a gas BBQ, making your outdoor activities enjoyable and hassle-free! Enjoy the vibrant lifestyle offered in the Wilmot Creek Community, which features amenities such as a golf course, pool & recreation center perfect for socializing & staying active! The exterior vinyl siding was freshly painted in October 2022, giving the home great curb appeal Monthly fees $1,315.81 incl. tx.
Property Details
Interior
Features
Main Floor
2nd Br
3.34 x 3.24Laminate / Closet / Window
Living
5.89 x 4.17Bay Window / Fireplace / Laminate
Dining
4.38 x 3.4Open Concept / Laminate / W/O To Patio
Kitchen
3.69 x 2.53Vinyl Floor / W/O To Yard / Granite Counter
Exterior
Features
Parking
Garage spaces -
Garage type -
Total parking spaces 2
Property History
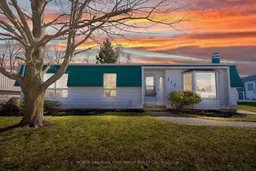 35
35Get up to 1% cashback when you buy your dream home with Wahi Cashback

A new way to buy a home that puts cash back in your pocket.
- Our in-house Realtors do more deals and bring that negotiating power into your corner
- We leverage technology to get you more insights, move faster and simplify the process
- Our digital business model means we pass the savings onto you, with up to 1% cashback on the purchase of your home
