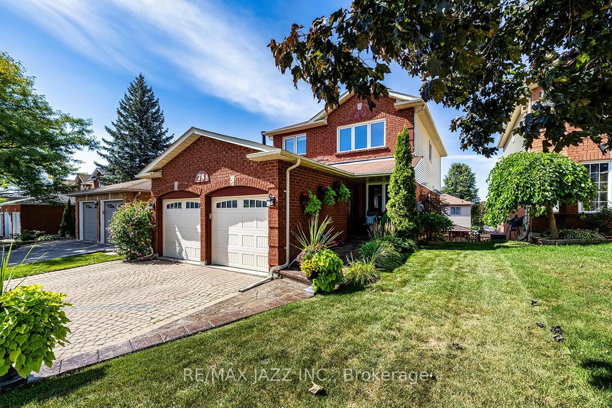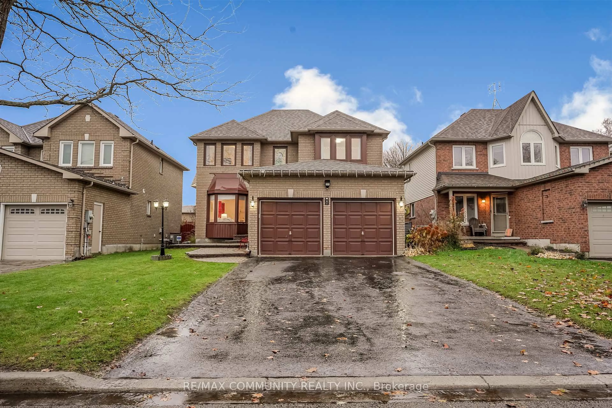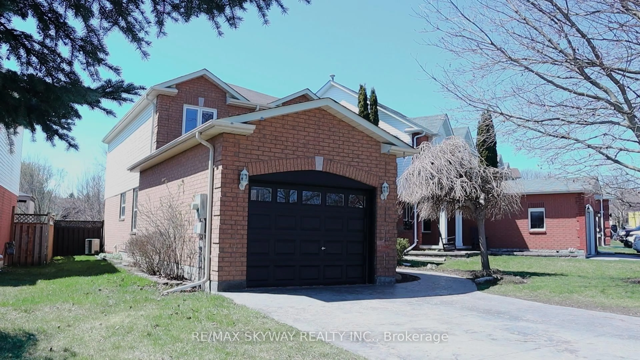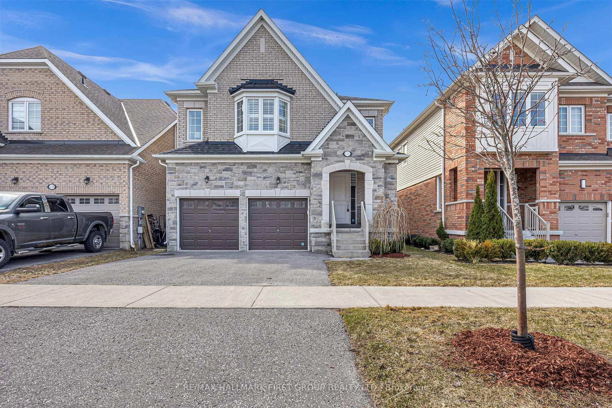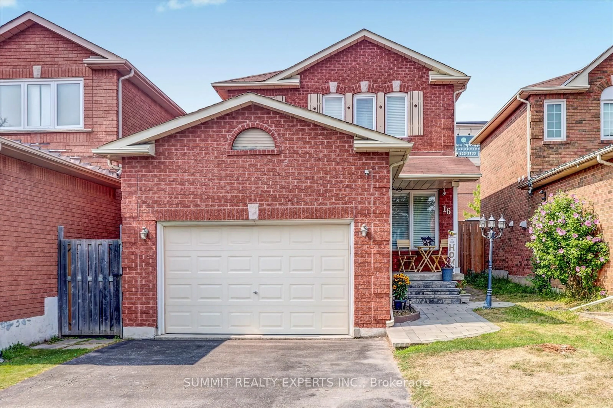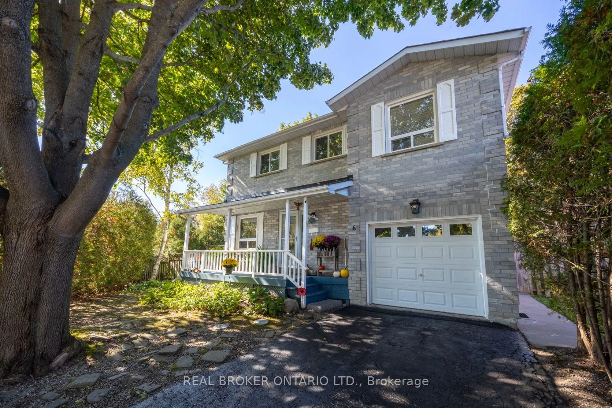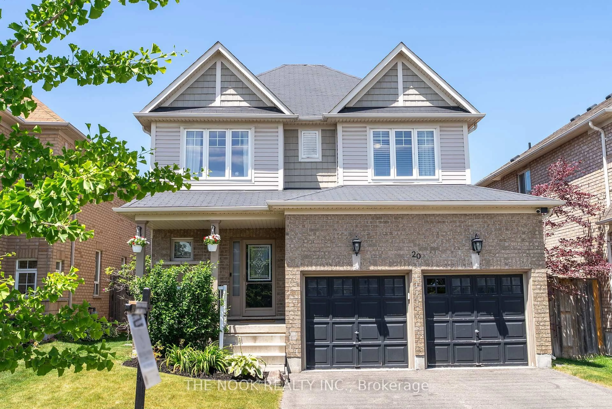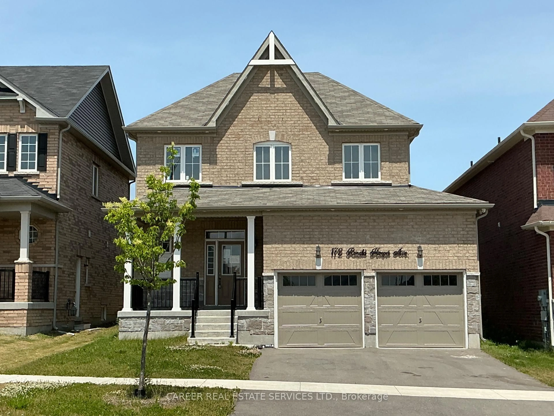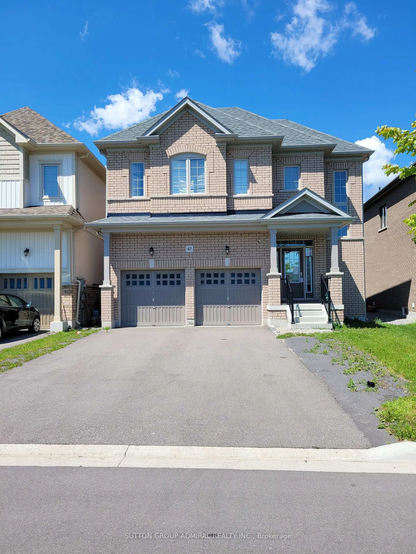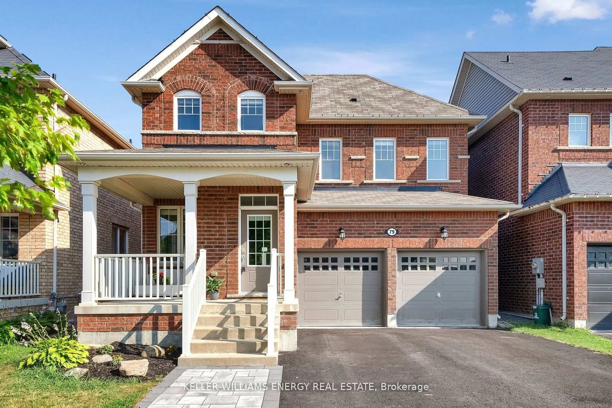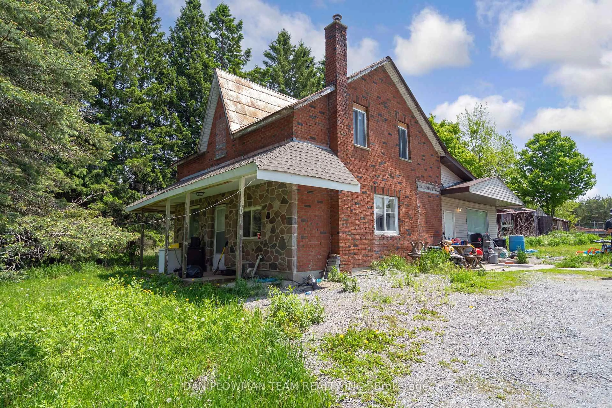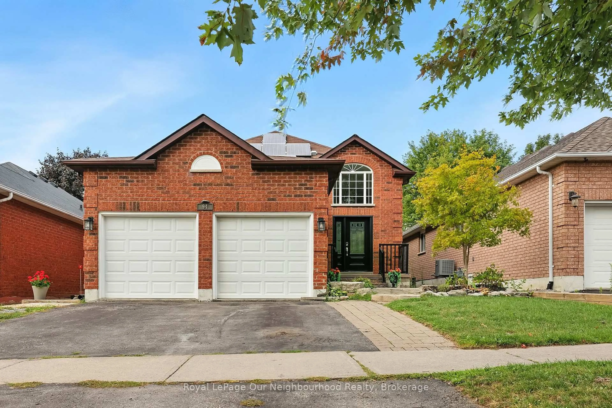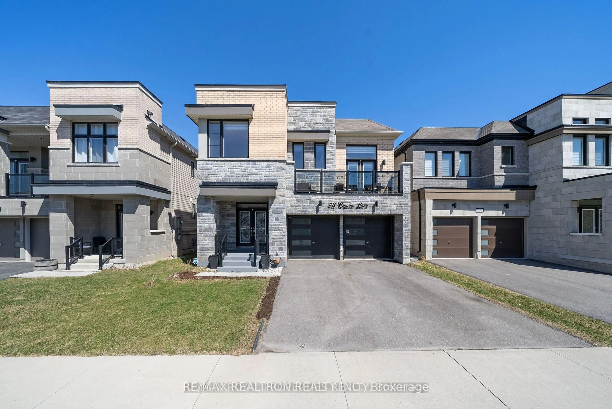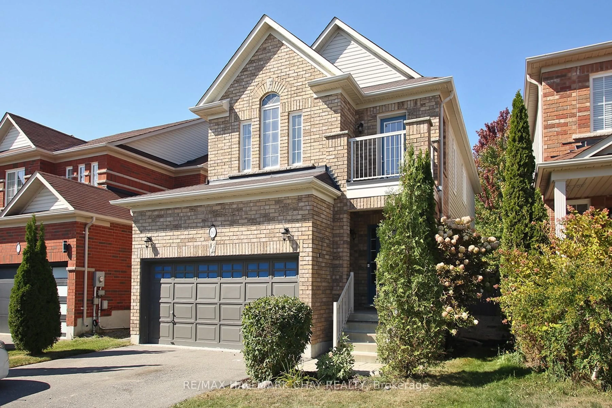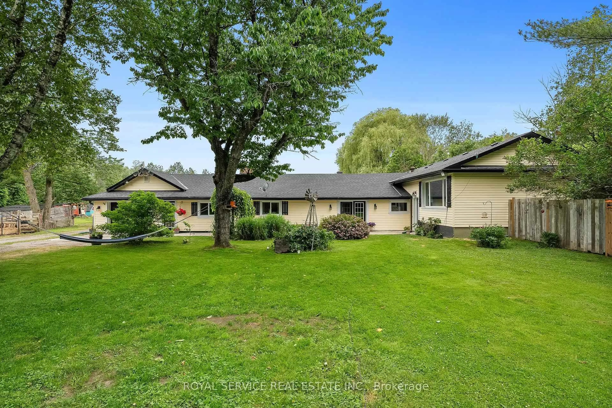Welcome to 117 Roser Crescent, a place that feels like home the moment you pull up. This is a 4 bedroom, 3 bathroom family home tucked into a quiet Bowmanville neighbourhood. Being close to the 401 makes this special home a convenience too. It's got two separate yet connected outdoor spaces to enjoy however you like. As soon as you walk in, you'll be greeted with a bright, open concept kitchen, dining, and living room perfect for hosting family and friends just winding down at the end of the day. Head downstairs and you've got a basement that is already set up with a theatre room for movie nights, game days, or turning up the volume for your favourite shows. Upstairs, you'll find four spacious bedrooms that give everyone their own little getaway. The primary bedroom is a standout with a huge walk-in closet and a 5 piece ensuite. Step outside and you'll see what really makes this home unique.The two yards flow together but feel like their own spaces - whether you're hosting a big summer BBQ by the above-ground pool or just enjoying a quiet cup of coffee on the deck, there's a spot for every mood. The roof was looked after in 2024, windows were resealed and painted in 2024, and the A/C was replaced in 2023. If you've been looking for a home that's been loved and looked after, in a neighbourhood you'll be proud to come home to, 117 Roser Crescent is ready to welcome you.
Inclusions: All Window Coverings (except stagers items), All Electrical Light Fixtures, Gas Furnace &Central Air Conditioner, Clothes Washer and Dryer, Stainless Steel Fridge, Stove & Dishwasher, Microwave , Above ground pool, Gazebo, Theatre equipment in basement (speakers, projector, couch), LG Fridge in basement
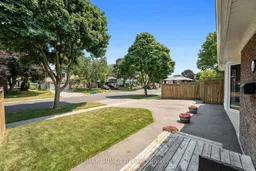 36
36

