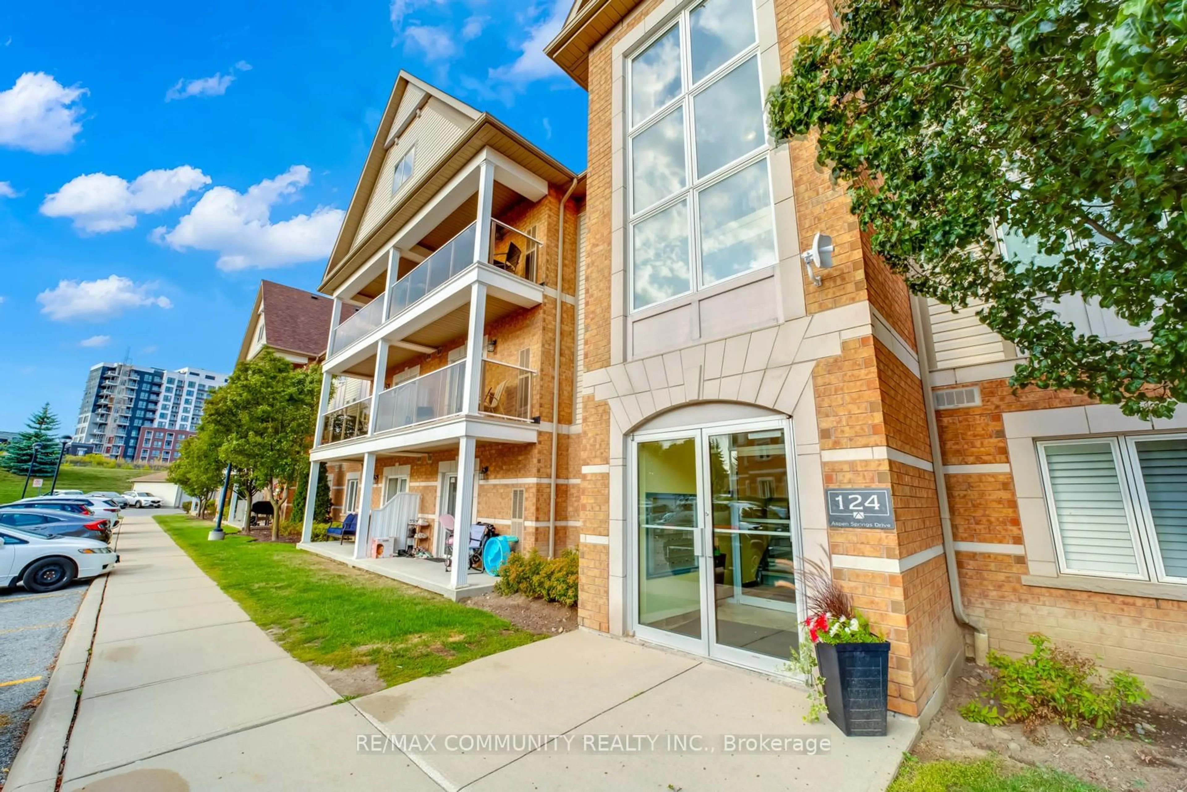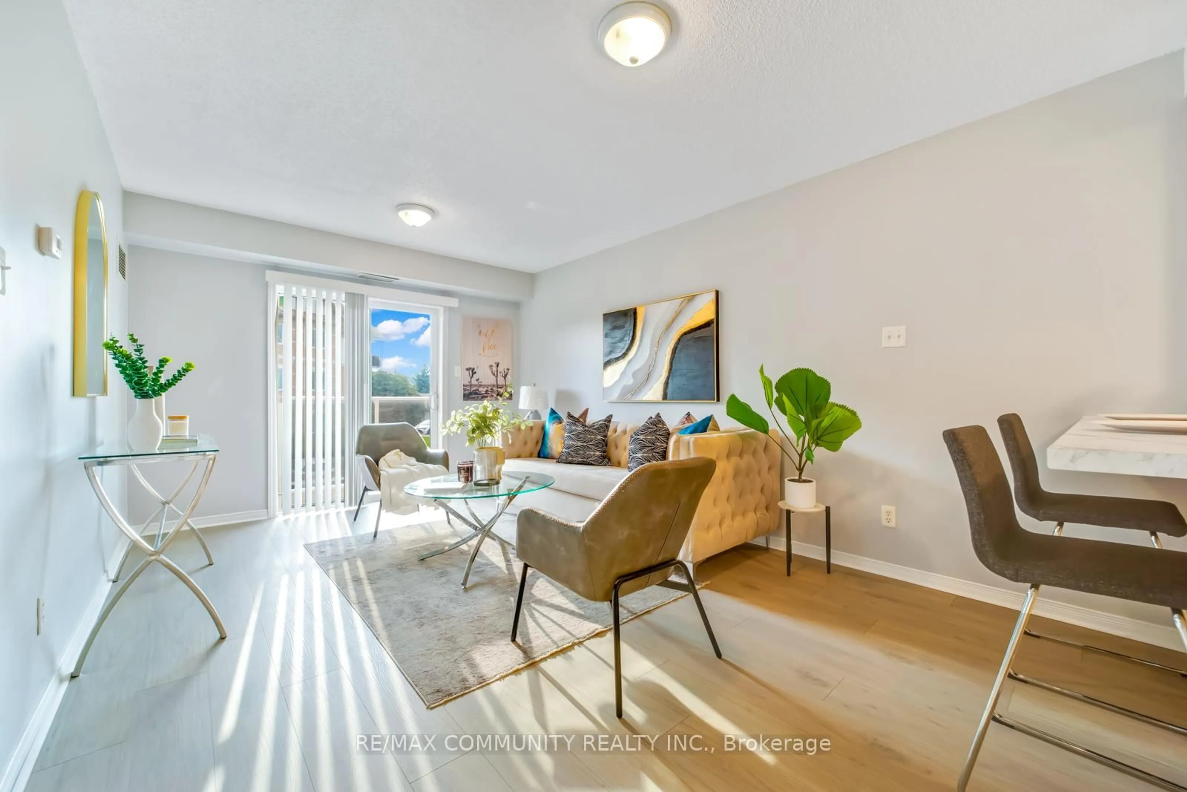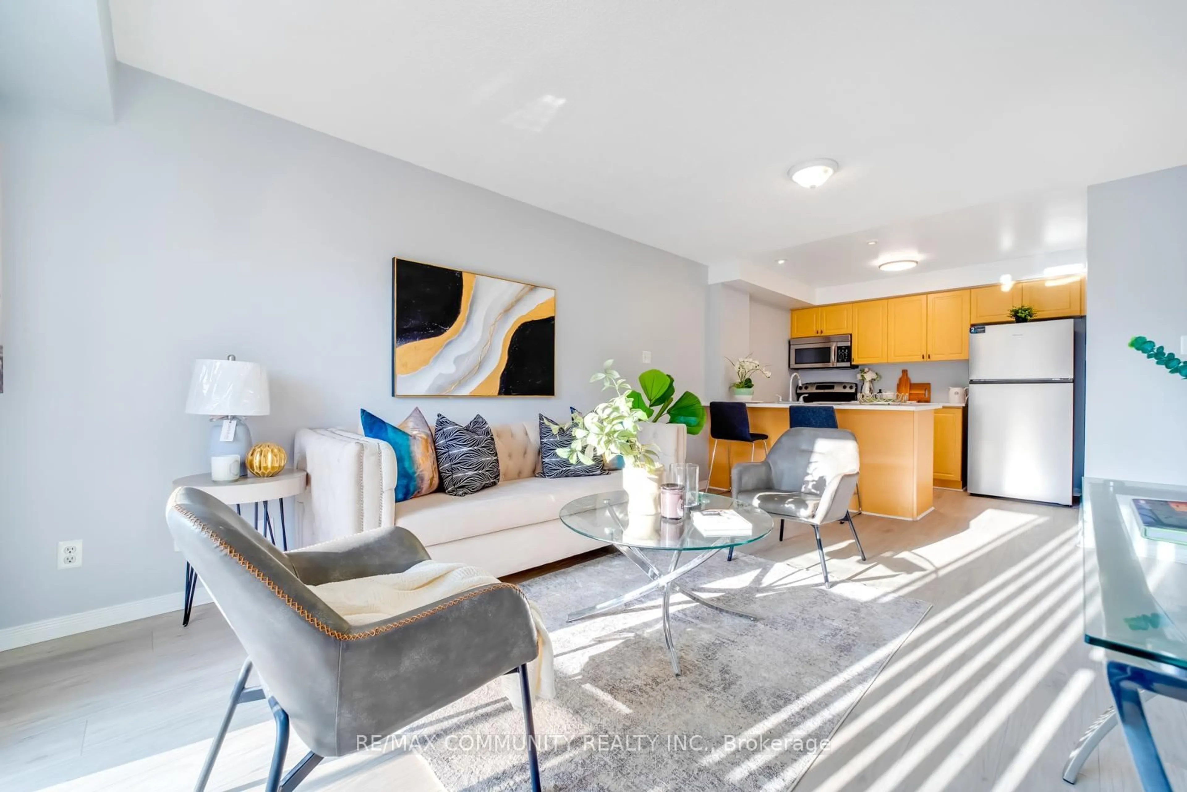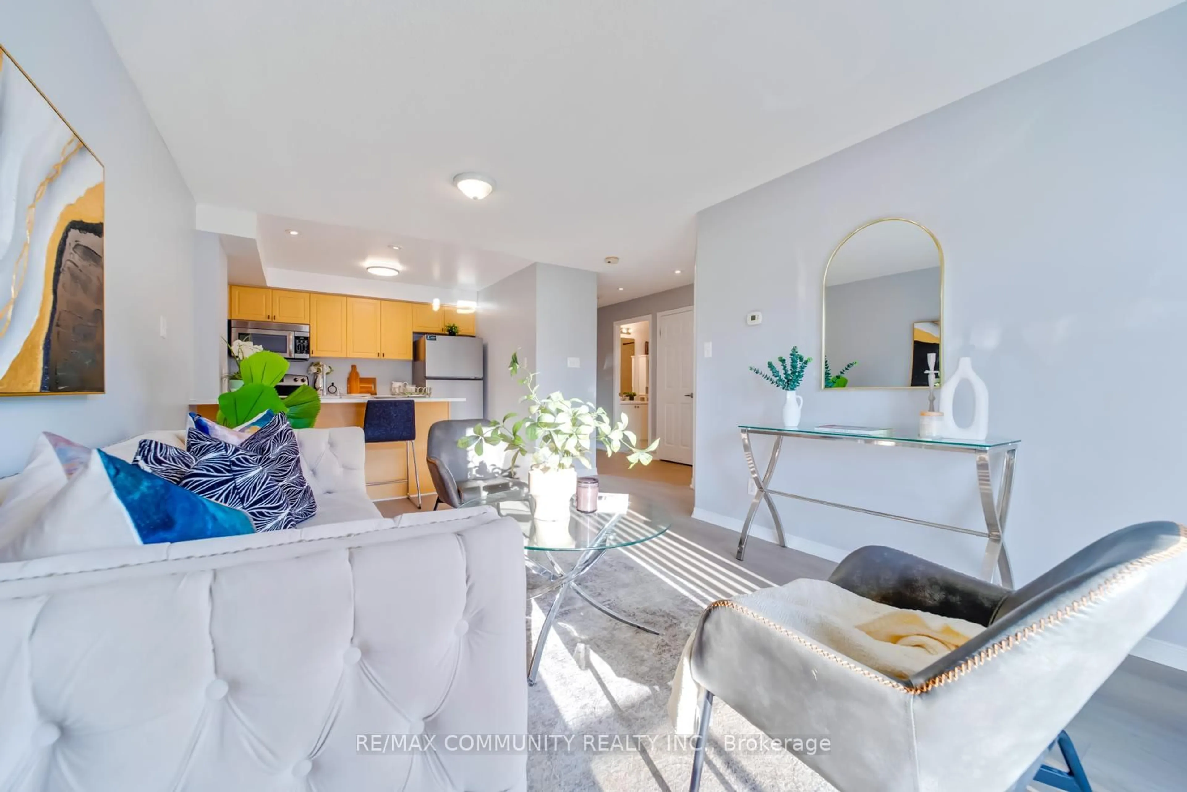124 Aspen Springs Dr #202, Clarington, Ontario L1C 0G8
Contact us about this property
Highlights
Estimated valueThis is the price Wahi expects this property to sell for.
The calculation is powered by our Instant Home Value Estimate, which uses current market and property price trends to estimate your home’s value with a 90% accuracy rate.Not available
Price/Sqft$673/sqft
Monthly cost
Open Calculator

Curious about what homes are selling for in this area?
Get a report on comparable homes with helpful insights and trends.
*Based on last 30 days
Description
Discover the perfect blend of comfort, style, and convenience in this beautifully updated 1-bedroom condo, ideal for first-time buyers, investors, or those looking to downsize without compromise. Move right in and enjoy brand new flooring, fresh paint, and a sleek countertop that brightens the space. The open-concept kitchen, complete with appliances, flows effortlessly into a spacious living areayour ideal spot to relax or entertain. Step out onto your private, covered west-facing balcony just off the living room, a peaceful retreat for morning coffee or unwinding after a busy day. The generous primary bedroom features a walk-in closet for all your storage needs, while the clean 4-piece bathroom offers practicality and style. Additional perks include an in-suite stackable washer and dryer, making everyday chores easier. The buildings great amenitiesa fully equipped exercise room and a welcoming party roomadd to your lifestyle options. Situated in a commuter-friendly neighborhood close to transit, schools, shopping, and parks, this condo offers not just a home but a vibrant community. Whether youre starting your homeownership journey, seeking a promising investment, or downsizing without sacrificing quality, this unit is a must-see opportunity to embrace a comfortable, convenient lifestyle.
Property Details
Interior
Features
Main Floor
Living
4.98 x 3.33Open Concept / Broadloom / W/O To Balcony
Dining
4.98 x 3.33Combined W/Living / Broadloom
Primary
4.11 x 3.02W/I Closet / Broadloom
Kitchen
2.9 x 2.29Breakfast Bar / Ceramic Floor / Pot Lights
Exterior
Features
Parking
Garage spaces 1
Garage type Other
Other parking spaces 0
Total parking spaces 1
Condo Details
Amenities
Gym, Party/Meeting Room
Inclusions
Property History
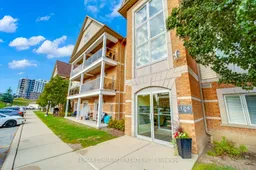 21
21