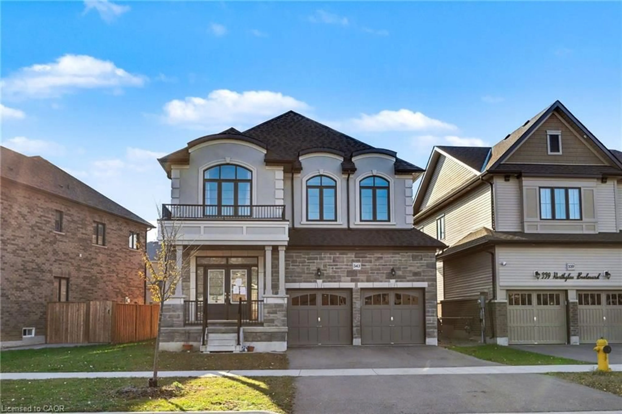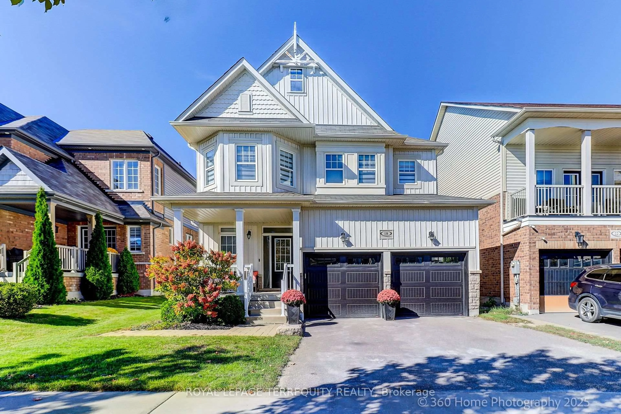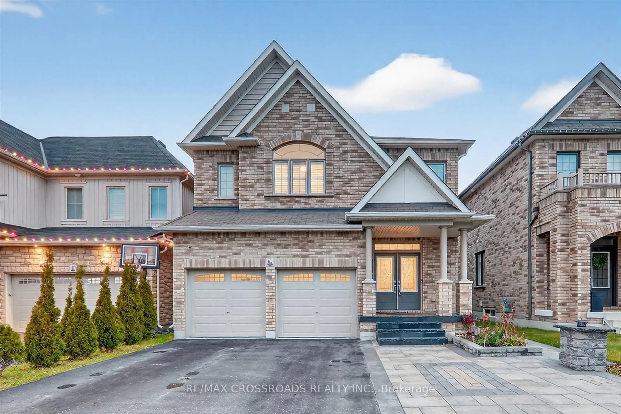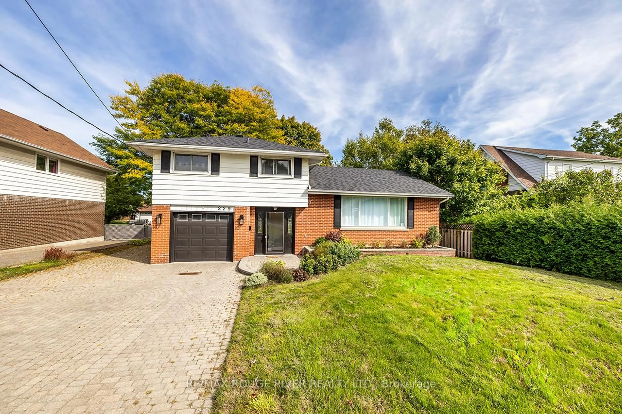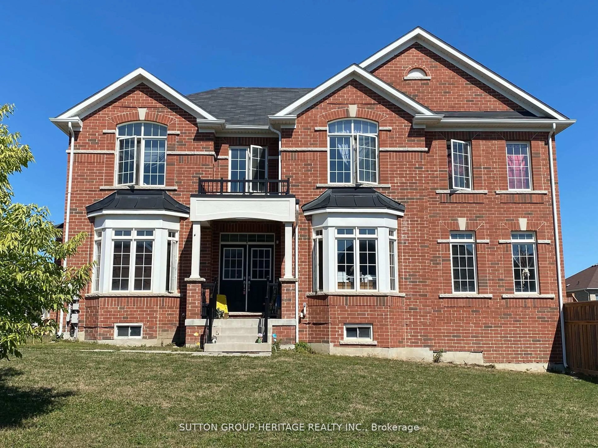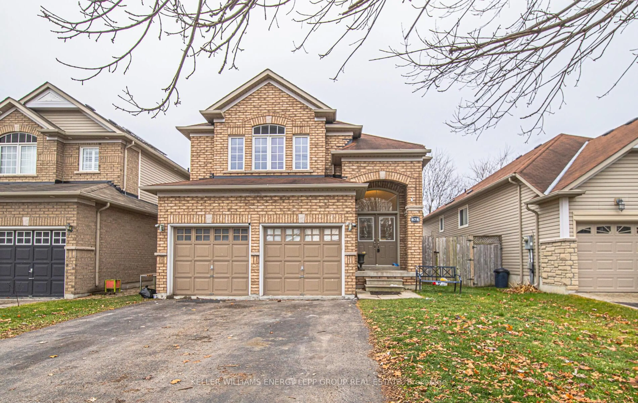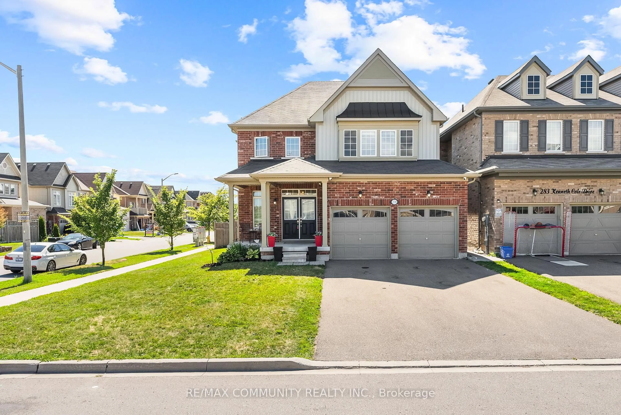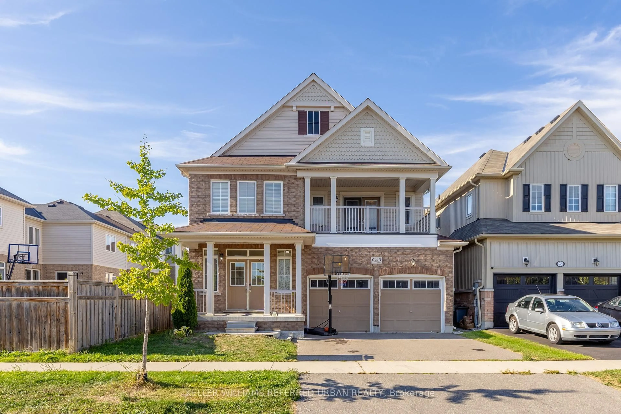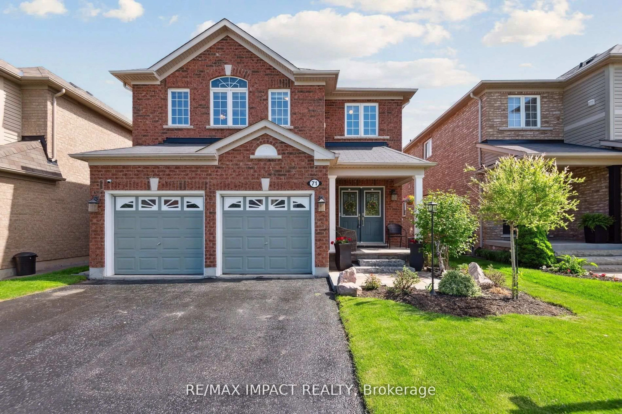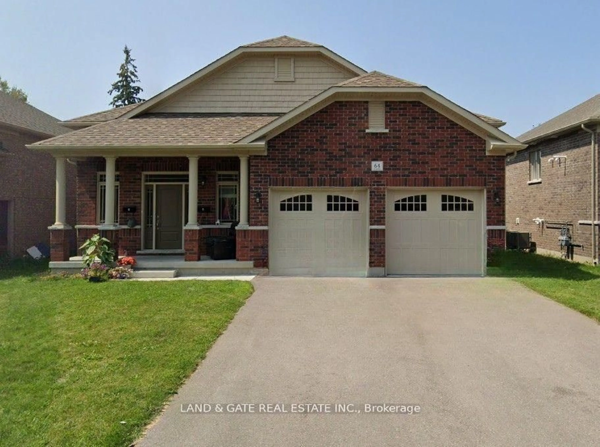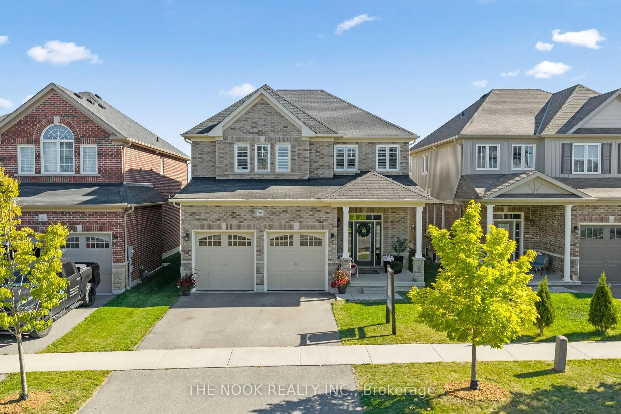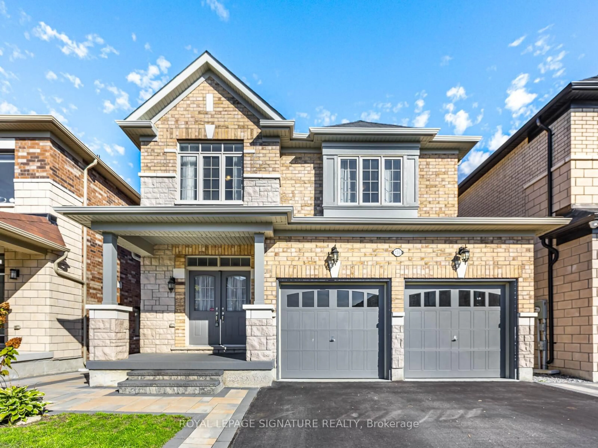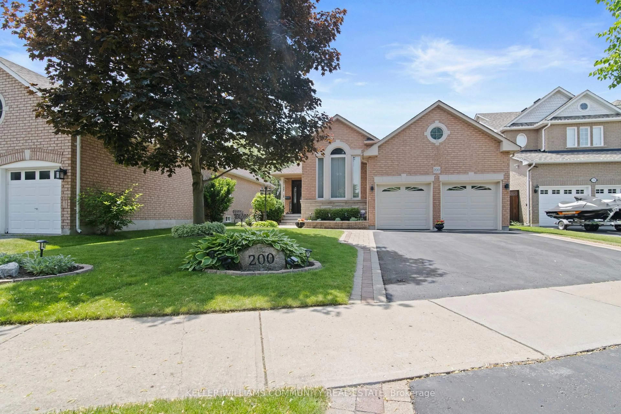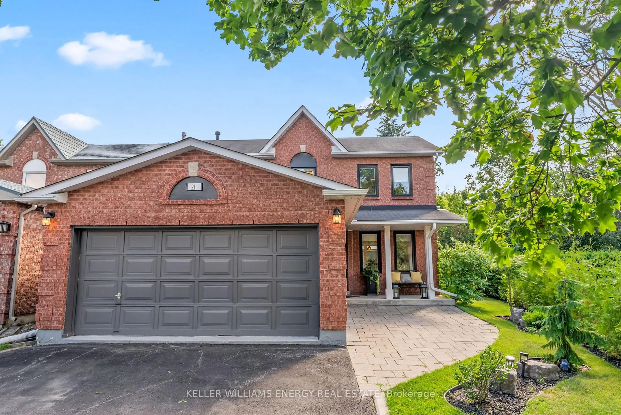Welcome to 14 Kaukonen Court! A stunning, move-in-ready 3-bedroom, 4-bath detached home nestled on a quiet, family friendly court in one of Bowmanville's most sought-after communities. This beautifully maintained property offers the perfect blend of style, space, and comfort for modern family living. Step inside to an open-concept main floor featuring gleaming hardwood floors, a bright and airy living room, and a spacious kitchen equipped with stainless steel appliances, ample cabinetry, and room to entertain. Upstairs, youll find three oversized bedrooms, including a luxurious primary suite complete with a walk-in closet and private ensuite, along with the convenience of second-floor laundry. The fully finished basement expands your living space with a newly renovated recreation room, a custom wet bar for entertaining, a 2-piece bath, and a dedicated office that can easily serve as a fourth bedroom. Step outside to a beautifully landscaped, fully fenced backyard oasis featuring a custom-built shed, elegant gazebo, tranquil water fountain, and plenty of space to relax or host family and friends. With a new roof (2023), new A/C (2022), a double garage, and parking for four, this home checks every box. Located just minutes from top-rated schools, parks, shopping, and scenic trails in a safe and welcoming neighbourhood where families thrive, 14 Kaukonen Court is the lifestyle upgrade you've been waiting for.
Inclusions: Existing Appliances: Fridge, Stove, Dishwasher, Built in Microwave, Washer and Dryer, Garden Shed, Electric Light Fixtures, Ceiling Fans
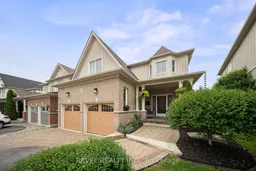 40
40

