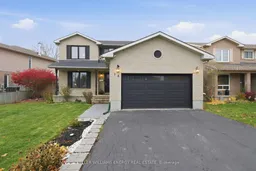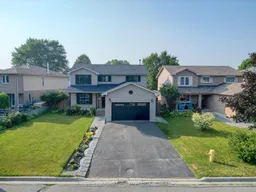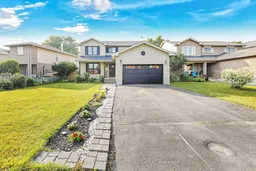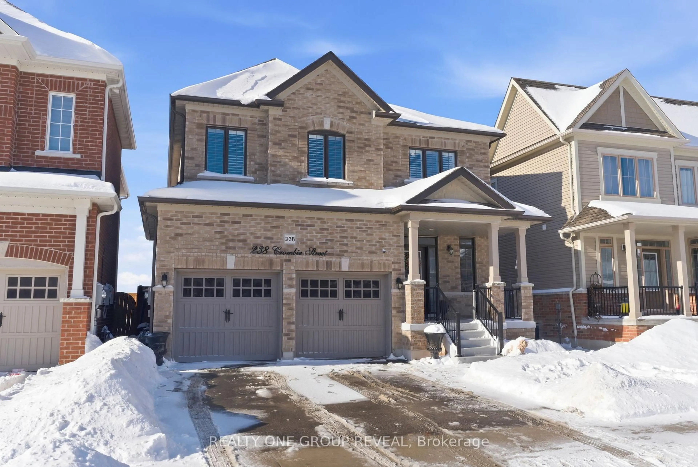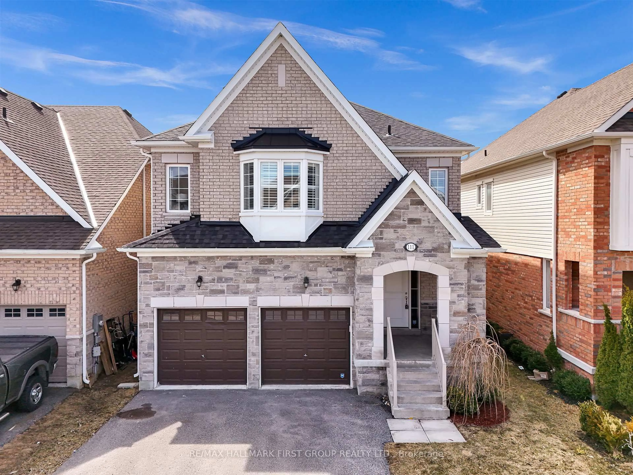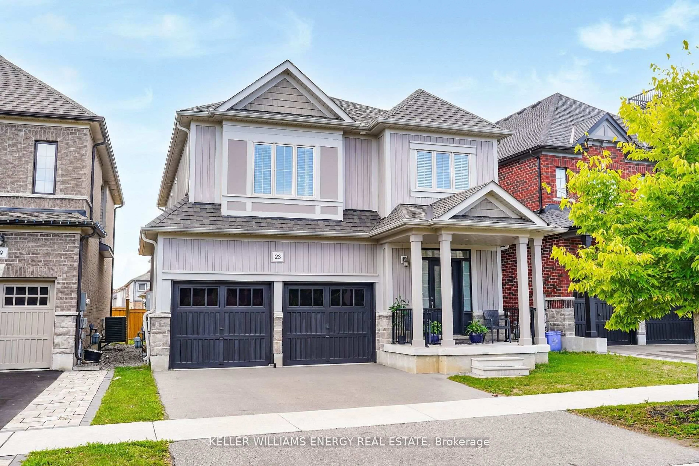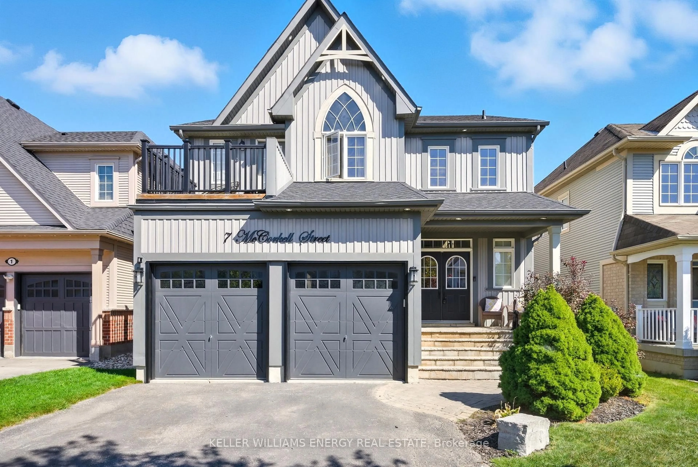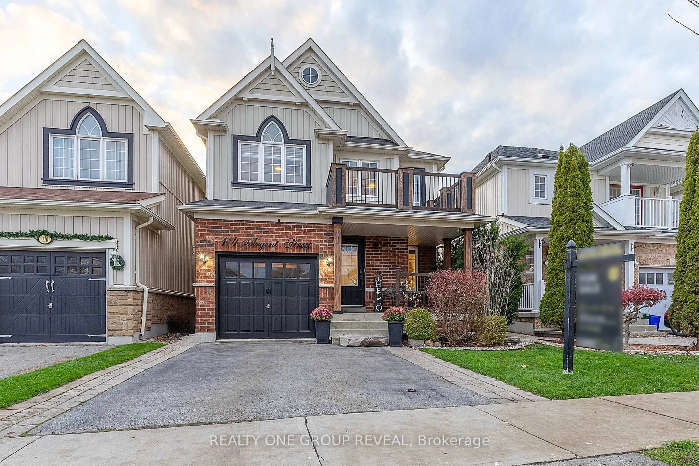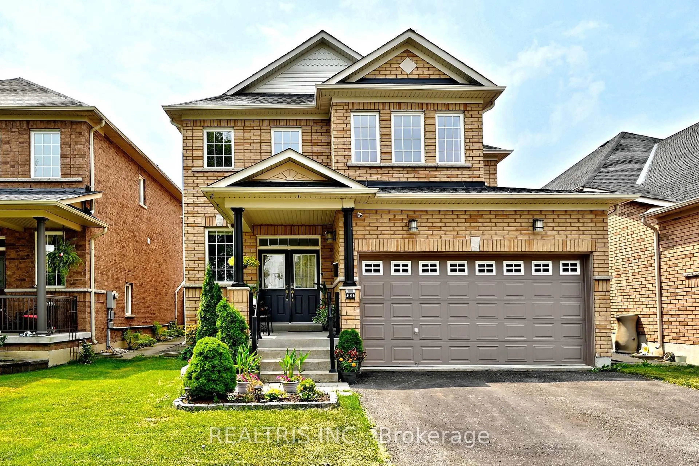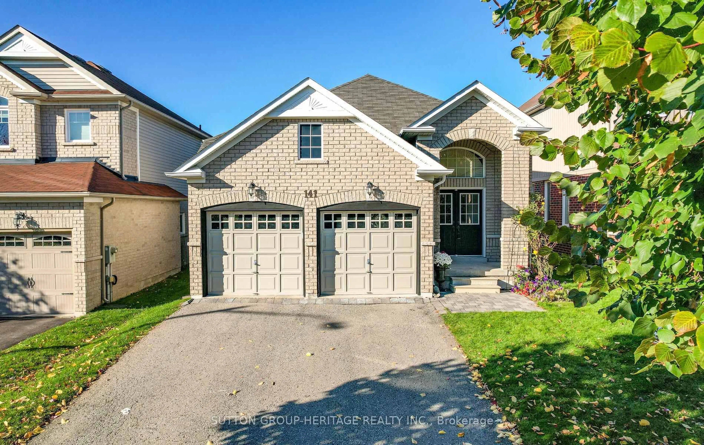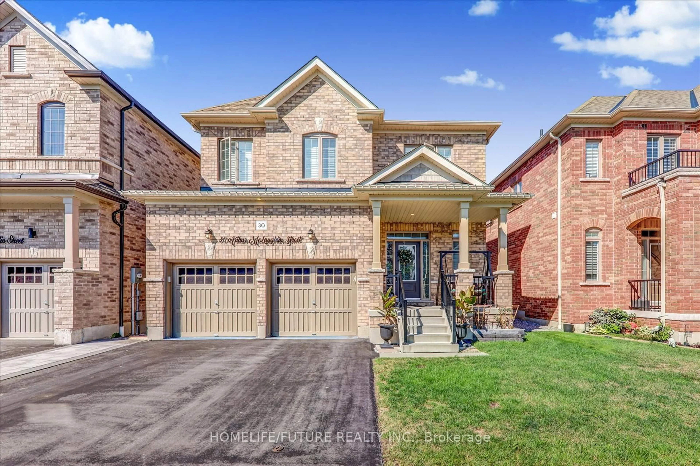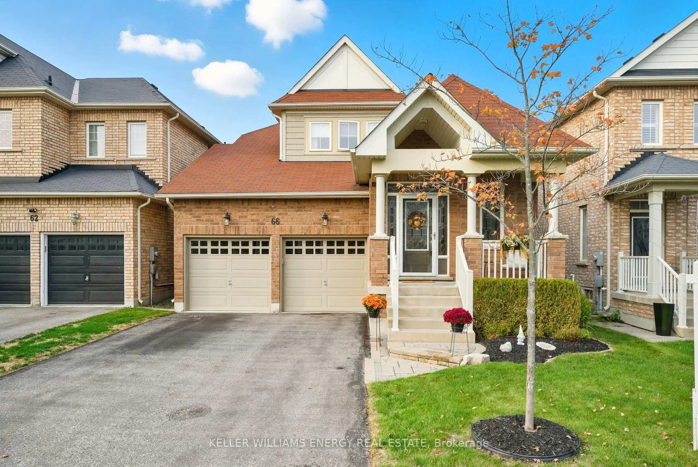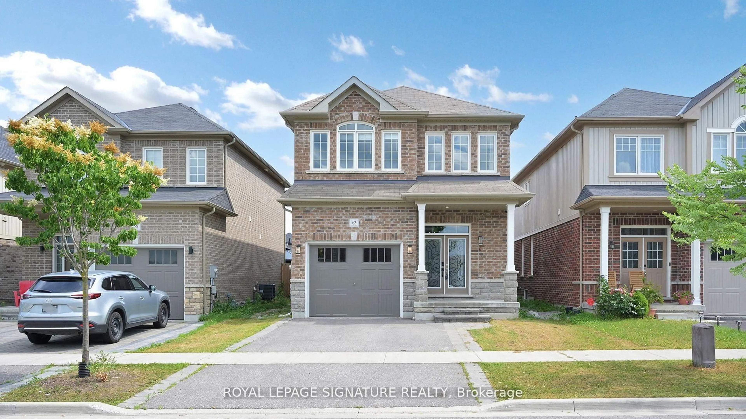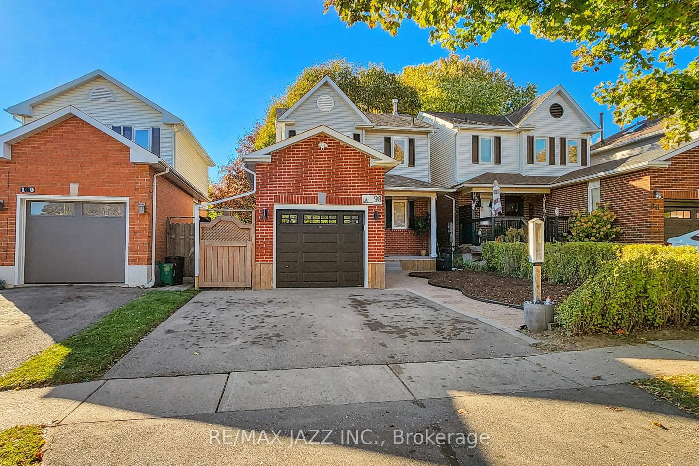Welcome to this beautifully updated 2-storey detached home located in one of Bowmanville's most sought-after family neighbourhoods! This spacious 3+1-bedroom, 4-bathroom home offers a perfect blend of comfort, style, and functionality - ideal for modern family living. Step inside to find a bright and inviting main floor featuring a seamless flow between the family, living and dining rooms - perfect for entertaining. The cozy family room with a wood-burning fireplace adds warmth and charm. The eat-in kitchen is a true highlight, boasting large windows that fill the space with natural light and overlook the backyard oasis. A convenient main-floor laundry room with a new washer and dryer adds everyday ease. Upstairs, you'll find three generous bedrooms, including a stunning primary suite with a walk-in closet and a beautifully renovated 4-piece ensuite. All bathrooms in the home, including the basement bath, have been tastefully redone with modern finishes. The newly finished basement offers endless possibilities - use it as a rec. room, gym, playroom, or additional living space. You'll also appreciate the new dishwasher, new front and side doors, and numerous thoughtful updates throughout. Outside, enjoy the rubberized surface walkway in the backyard, offering durability and style. The backyard is your private retreat, featuring a heated in-ground saltwater pool and hot tub - perfect for relaxing or entertaining.
Inclusions: Fridge, Stove, Dishwasher, Washer, Dryer, Fridge in basement, TV mount in family room, all window coverings, light fixtures, fireplace screen, pool equipment & chemicals, pool heater, solar blanket
