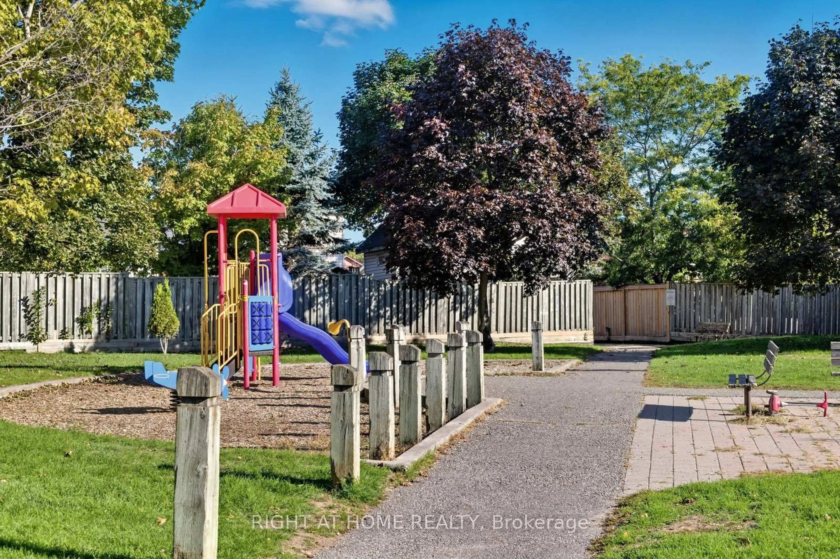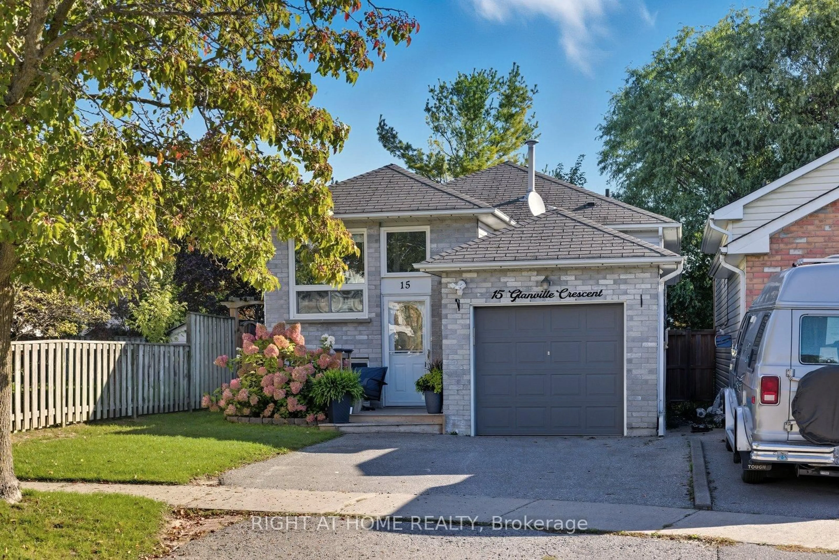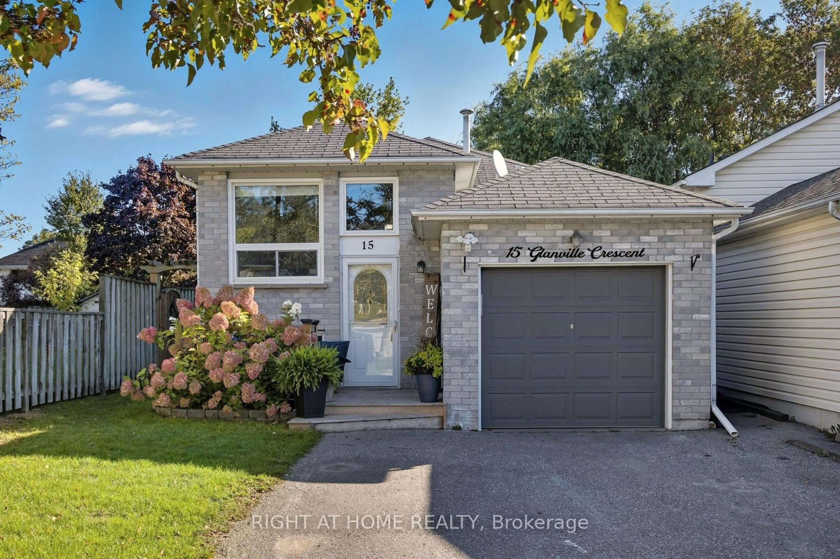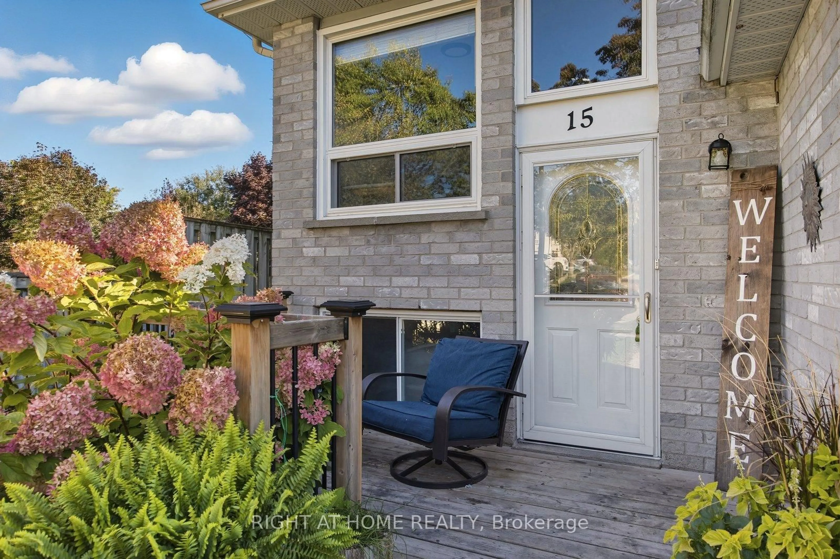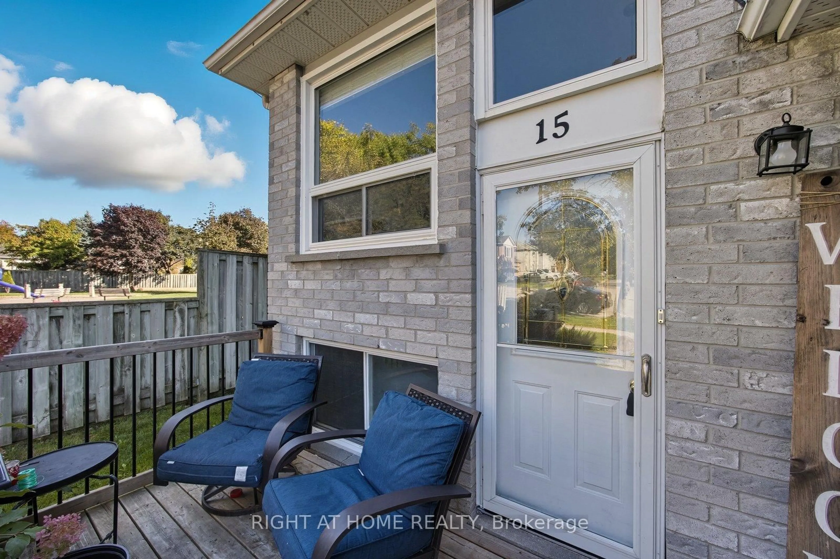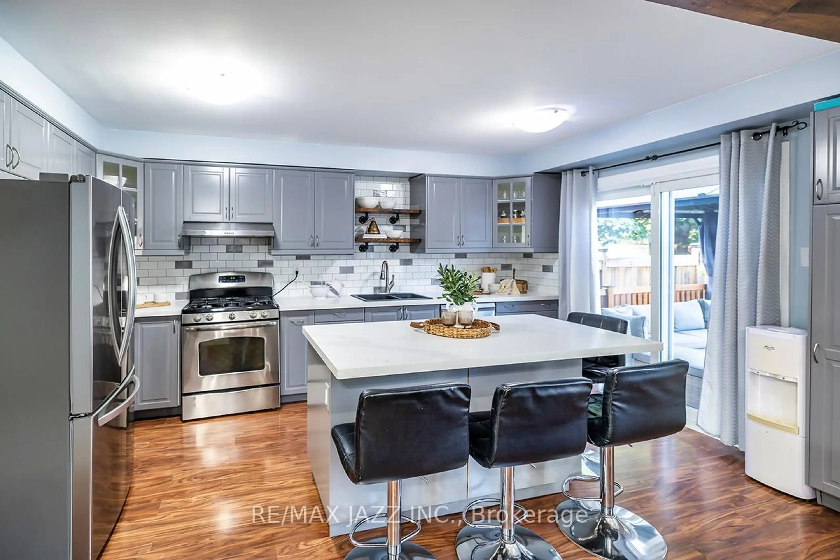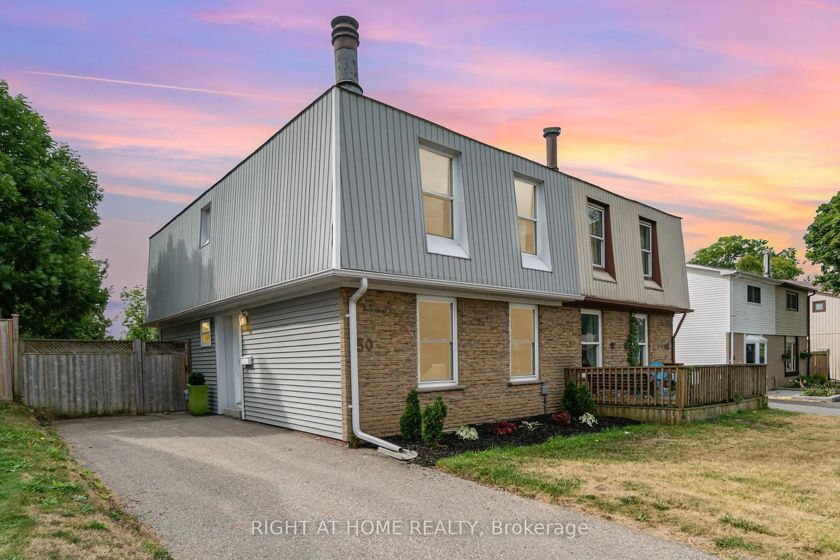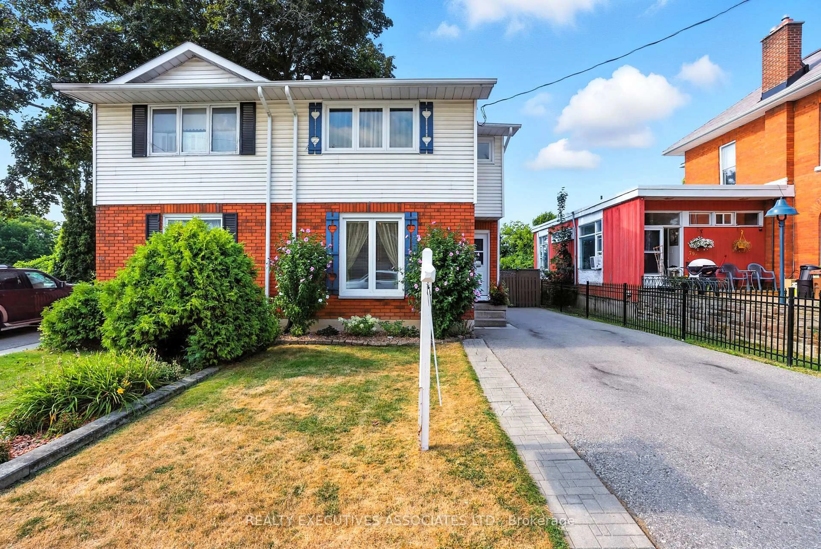15 Glanville Cres, Clarington, Ontario L1C 4L7
Contact us about this property
Highlights
Estimated valueThis is the price Wahi expects this property to sell for.
The calculation is powered by our Instant Home Value Estimate, which uses current market and property price trends to estimate your home’s value with a 90% accuracy rate.Not available
Price/Sqft$759/sqft
Monthly cost
Open Calculator
Description
Ideal starter home in desirable area next to a small parkette on quiet Cresent. Spacious open LR/DR with newer vinyl plank flooring, & trim. W/O to deck & fenced yard with mature trees. Dining room features decorative wall. Eat in kitchen with ceramic floor, ceramic backsplash, quartz counter, large deep s/s sink, 2 newer windows & newer electrical. Primary bedroom with large window, double closet & vinyl plank flooring. Totally updated main bathroom with including plumbing, flooring, vanity & tub/shower. Red oak stairs up & down. Direct access to 1 car garage from hall with newer door. Spacious finished rec room with 2 above grade windows, newer sub floor & newer broadloom. Both lower level bedrooms have window, closet, newer broadloom & sub floor. Lower level bathroom has window, ceramic floor & tub/shower. Hard wired smoke detectors. 4 hard wired security cameras. Updates in past 5 years include newer thermostat, back awning with remote, front porch with wood & metal railing, sub floor & flooring, some trim, doors, windows & light fixtures. Newer fridge & dryer. This is a great 1st time buyer home.
Property Details
Interior
Features
Main Floor
Living
5.99 x 3.71W/O To Deck / carpet free / Combined W/Dining
Dining
5.99 x 3.71Window / Combined W/Living / carpet free
Kitchen
2.94 x 2.68B/I Dishwasher / Quartz Counter / Ceramic Back Splash
Breakfast
2.79 x 1.79Large Window / Eat-In Kitchen / Ceramic Floor
Exterior
Features
Parking
Garage spaces 1
Garage type Attached
Other parking spaces 2
Total parking spaces 3
Property History
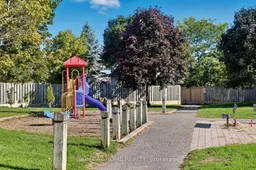 39
39
