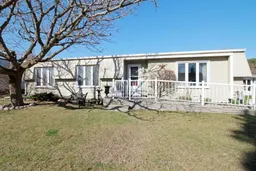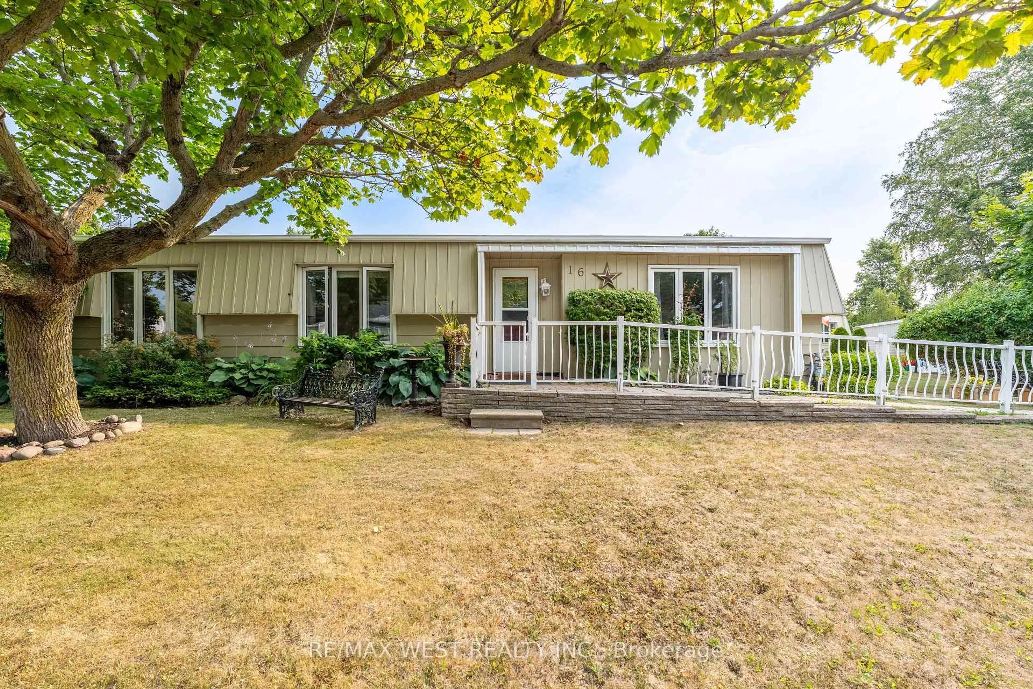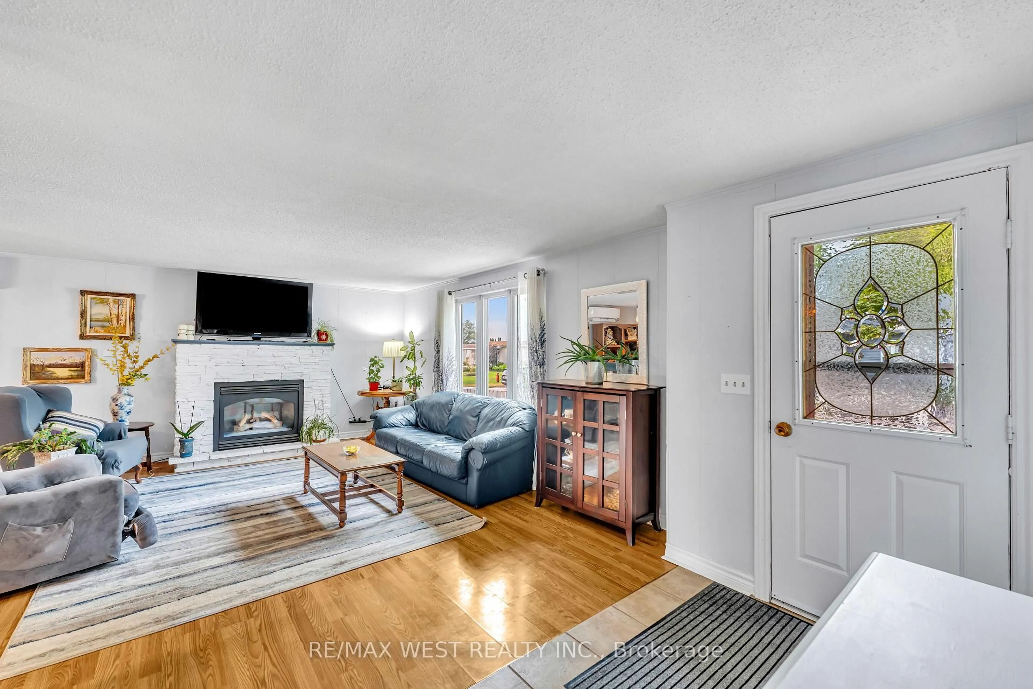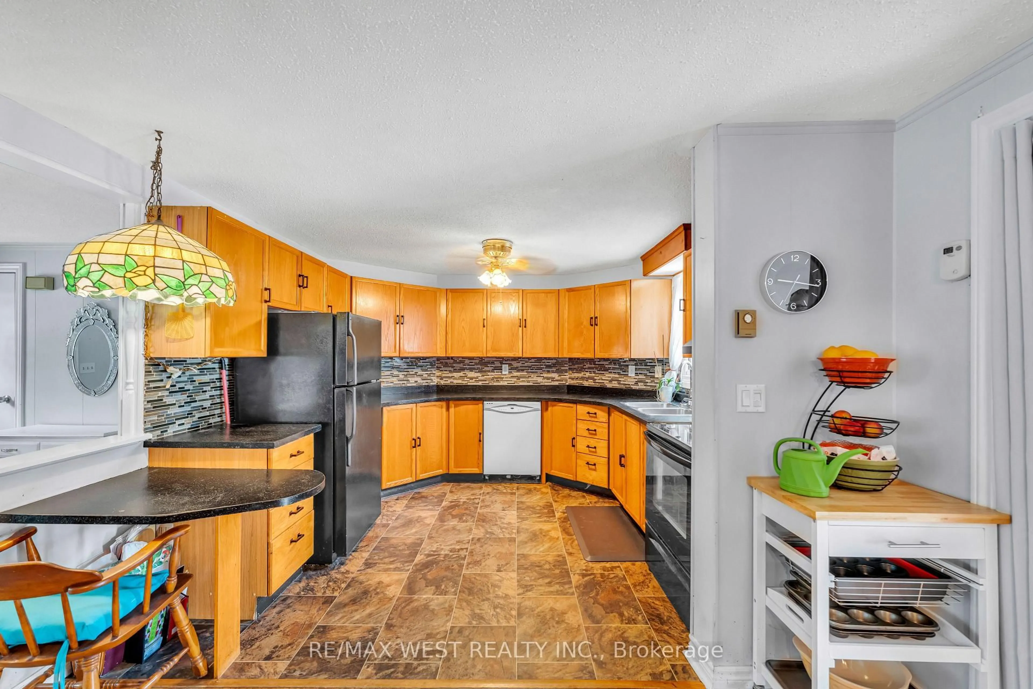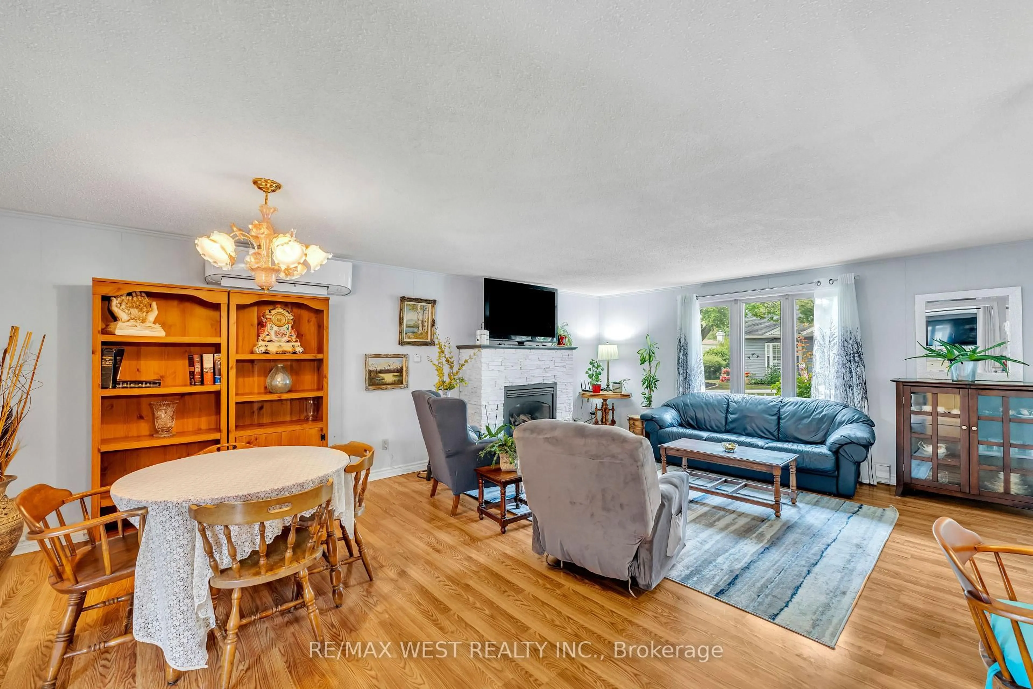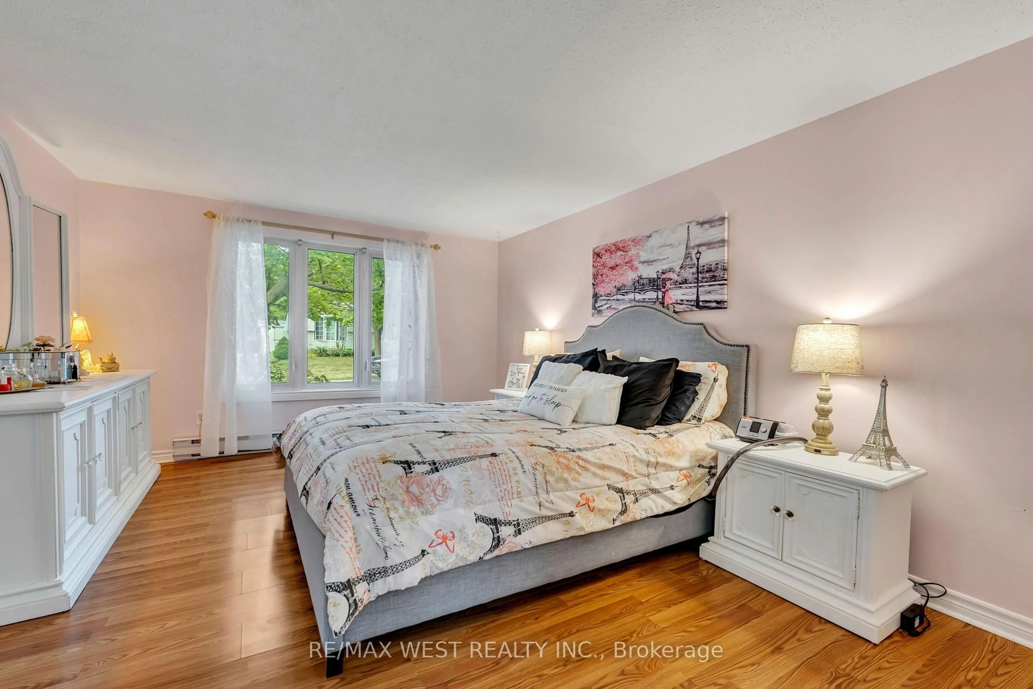16 Wheelhouse Dr, Clarington, Ontario L1B 1B9
Contact us about this property
Highlights
Estimated valueThis is the price Wahi expects this property to sell for.
The calculation is powered by our Instant Home Value Estimate, which uses current market and property price trends to estimate your home’s value with a 90% accuracy rate.Not available
Price/Sqft$276/sqft
Monthly cost
Open Calculator

Curious about what homes are selling for in this area?
Get a report on comparable homes with helpful insights and trends.
+58
Properties sold*
$835K
Median sold price*
*Based on last 30 days
Description
Welcome to 16 Wheelhouse Drive, a beautifully maintained Norfolk Model bungalow nestled in the heart of Wilmot Creek an exclusive adult lifestyle community along the shores of Lake Ontario. This charming home offers comfortable, one-level living with an open-concept Great Room featuring a cozy gas fireplace, laminate flooring, and a spacious U-shaped kitchen perfect for entertaining. The bright family room with a woodstove-style gas fireplace opens onto an elevated wooden deck, ideal for relaxing or hosting guests. Thoughtful upgrades include a bay window, patio slider door, updated kitchen cabinets, ceramic tile in the bathrooms, stackable washer/dryer, outdoor sheds. Surrounded by a tranquil setting and just steps from the Wheelhouse Community Centre, you'll enjoy access to a 9-hole golf course, indoor and outdoor pools, gym, sauna, hot tub, library, tennis courts, and more all included in the $1,200/month land lease. This is the perfect blend of comfort, convenience, and vibrant community living.
Property Details
Interior
Features
Main Floor
2nd Br
3.4798 x 2.3876Living
4.8768 x 3.429Dining
4.3688 x 3.4036Kitchen
3.6576 x 3.4036Exterior
Features
Parking
Garage spaces -
Garage type -
Total parking spaces 2
Property History
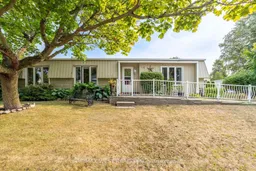 10
10