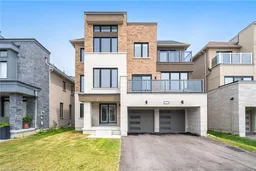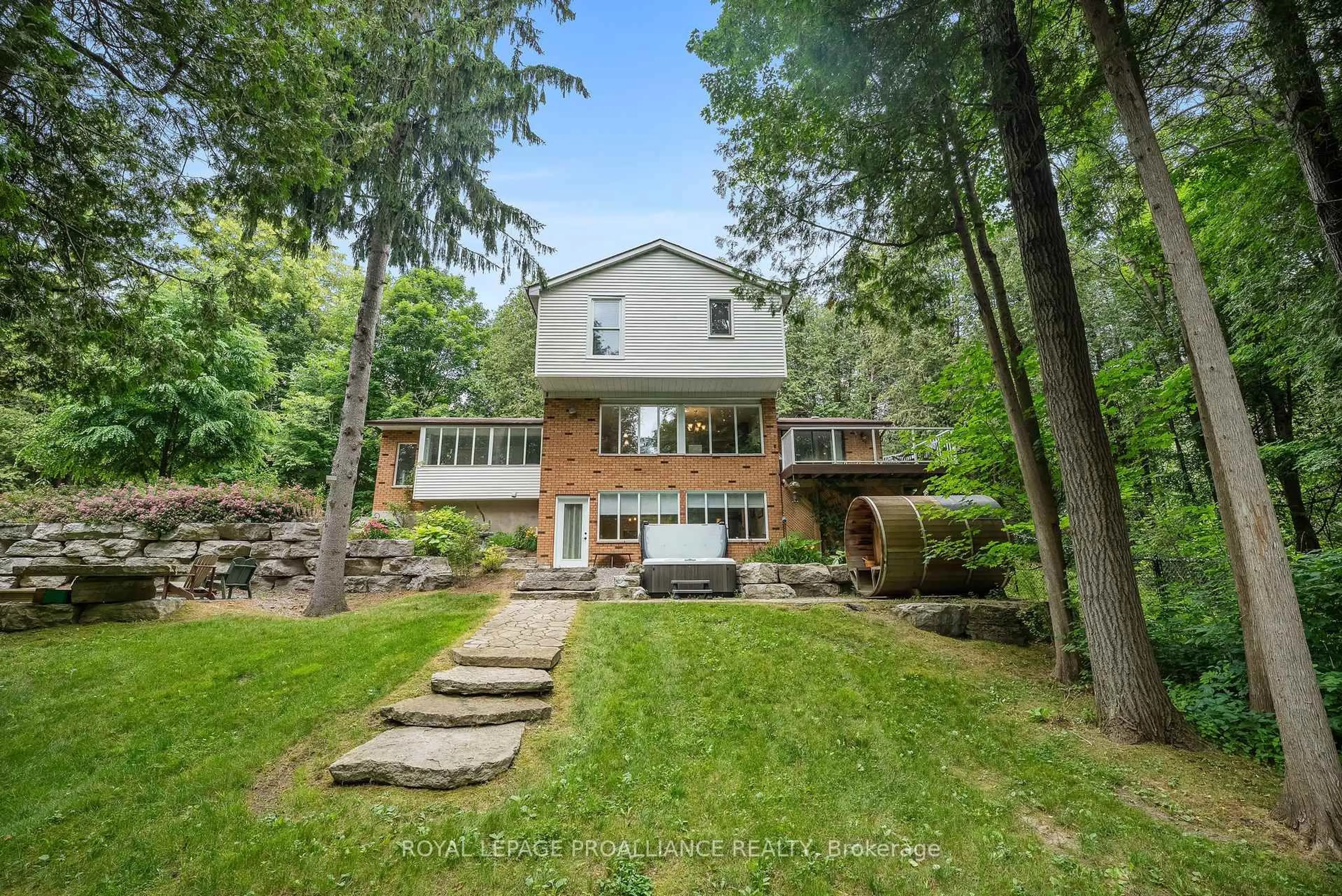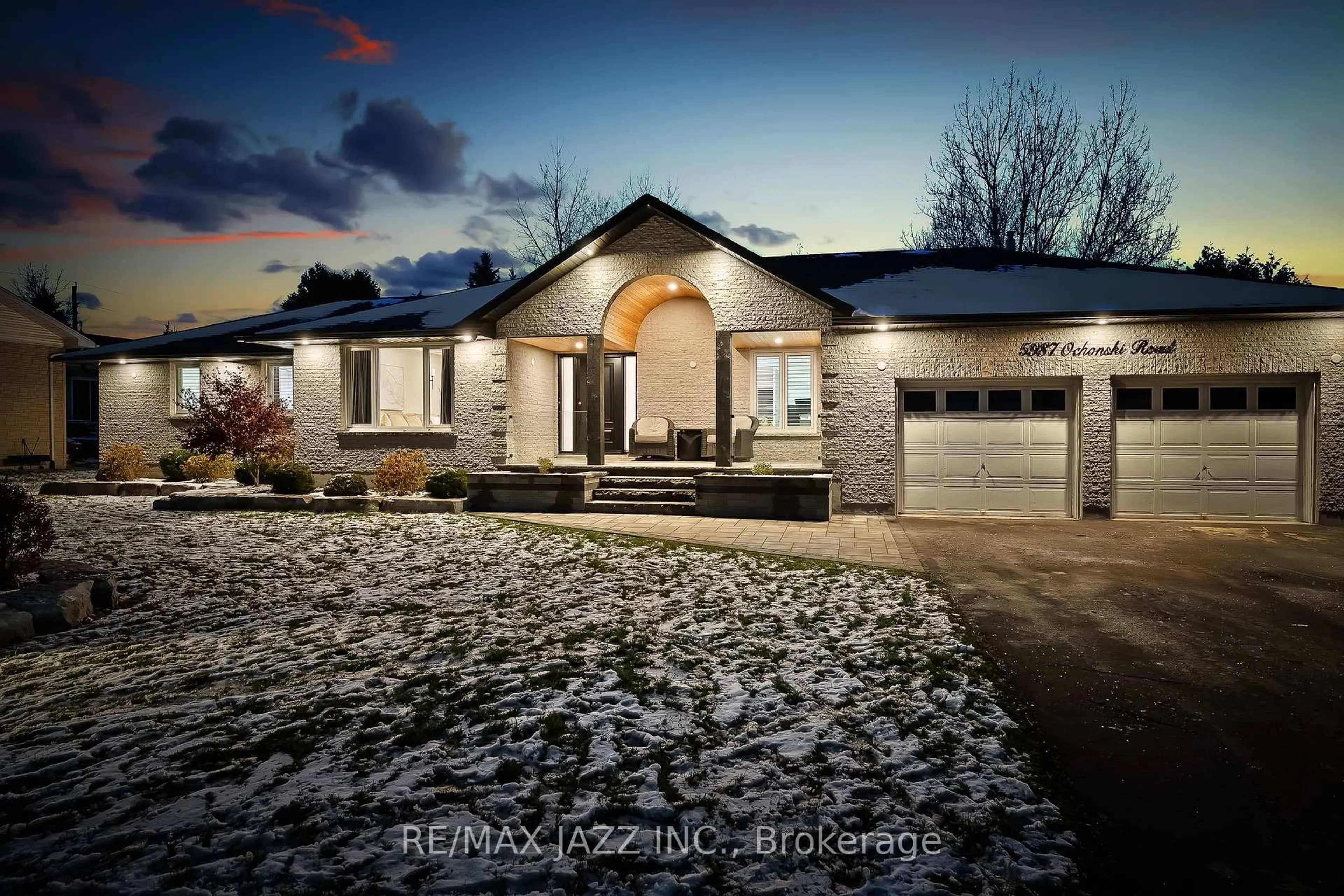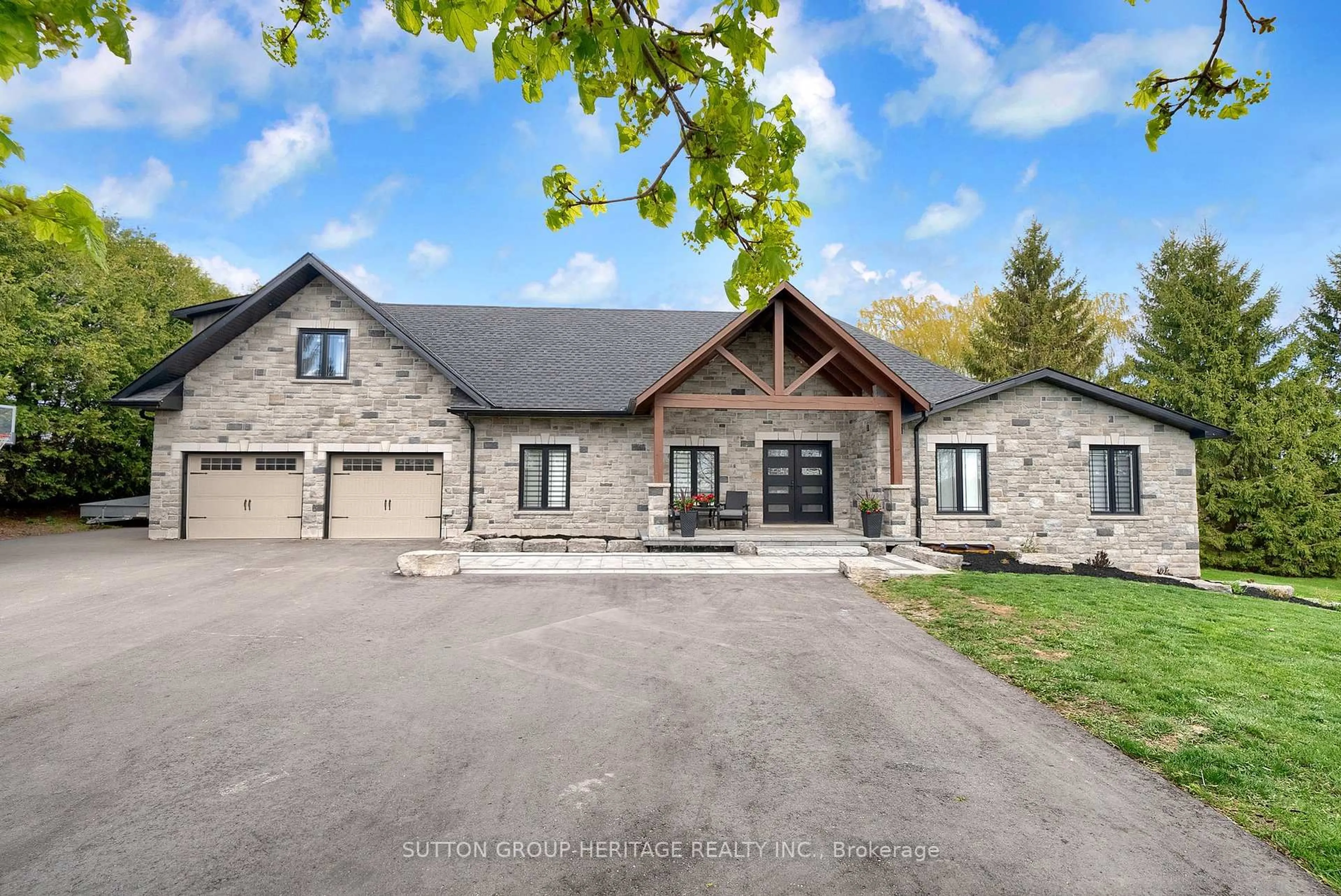Welcome to The Grand Radiance -an architectural gem tucked along the shores of Lake Ontario in beautiful Port Darlington. Spanning over 4,400 sq. ft. of meticulously designed living space, this stunning 4-bedroom, 3.5-bath residence offers luxurious comfort paired with timeless elegance.Step inside to discover a thoughtful layout that effortlessly blends functionality and flow. The main level features an expansive great room with a gas fireplace, a gourmet kitchen complete with a walk-in pantry and oversized island, and a formal dining area that opens to one of three private balconies. Whether you're hosting or relaxing, this space rises to every occasion.Upstairs, the primary suite is a true retreat, featuring a spa-like ensuite and dual walk-in closets. Three additional bedrooms offer generous space, each with walk-ins and access to beautifully finished bathrooms. The optional fifth bedroom or recreation area on the lower level adds flexibility for extended family or entertaining.But the crown jewel? A 400 sq. ft. rooftop terrace boasting unobstructed views of Lake Ontario, a rare and priceless escape to enjoy sunrise coffees or sunset wines.Located just steps from the waterfront, trails, and marina, this is more than a home, its a lifestyle. Ready to experience lakeside living at its finest? Lets make your move to Port Darlington today. *EXTRAS. This home is equipped with USB outlets. The garage is ready for an electric car with already installed charger plug. This home sits on a premium, pond view lot. You have no rear yard neighbours!
Inclusions: Built-in Microwave,Dishwasher,Dryer,Range Hood,Stove,Washer
 50
50





