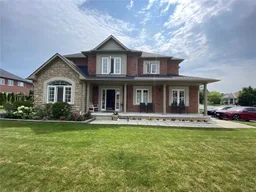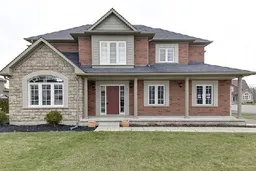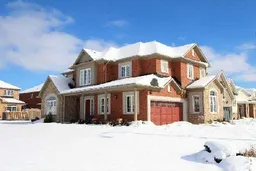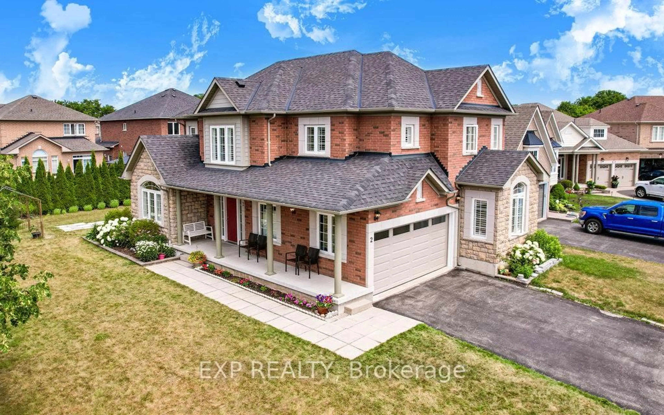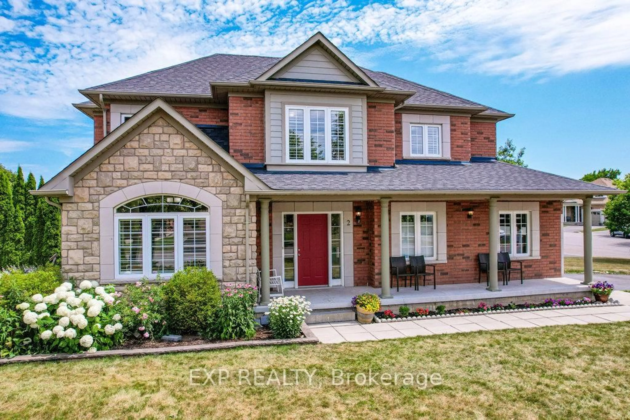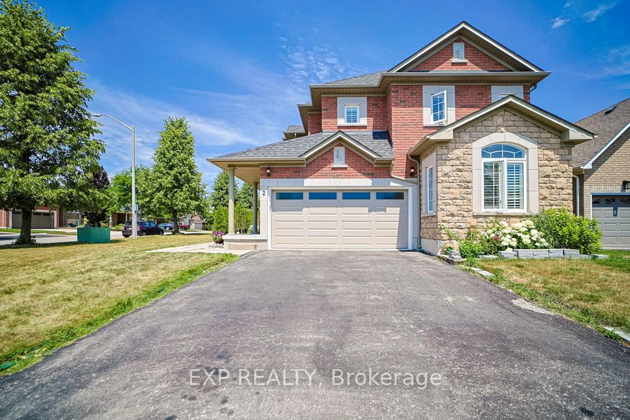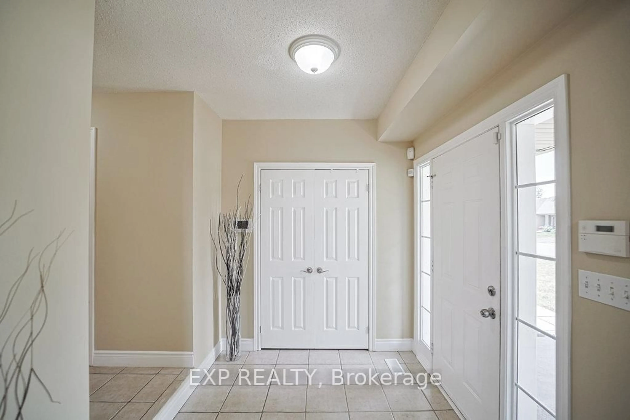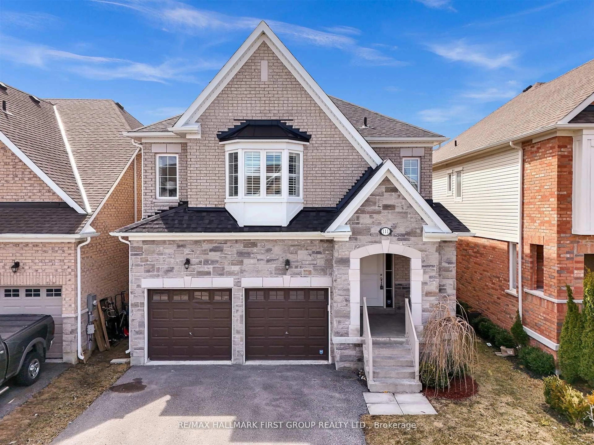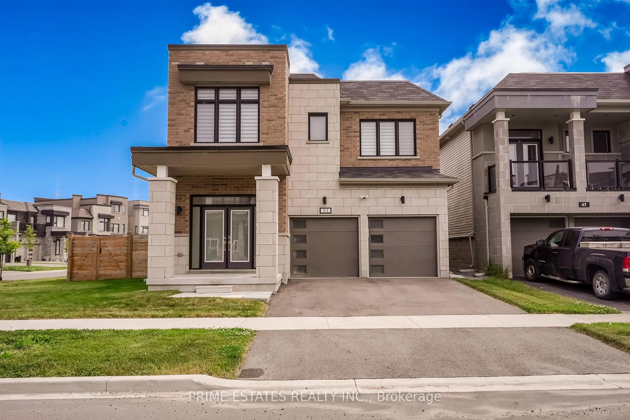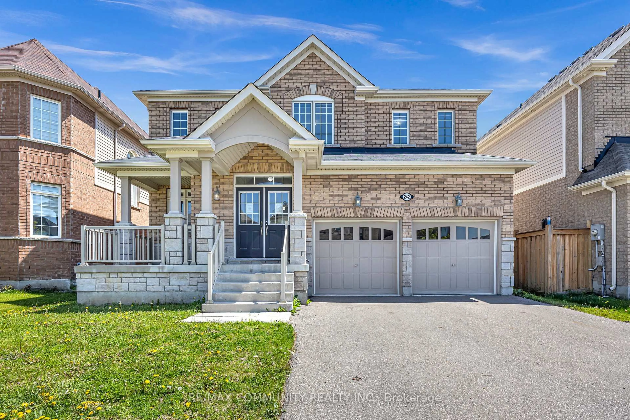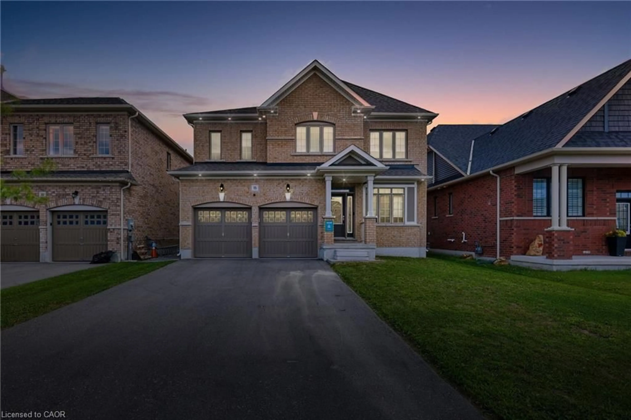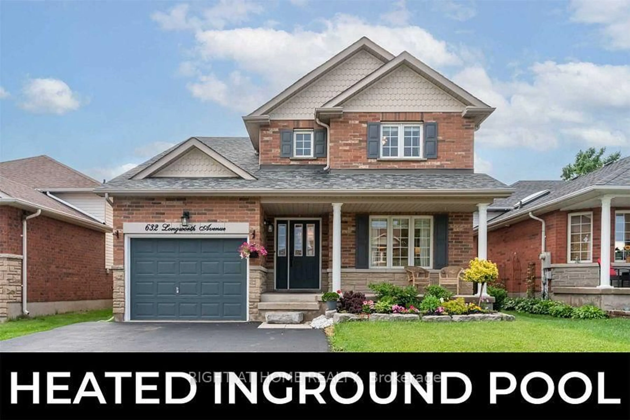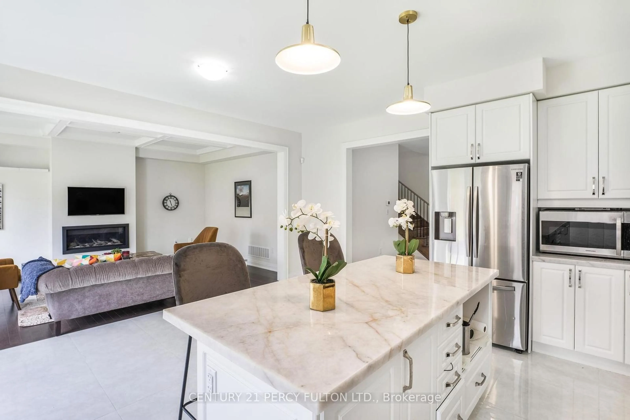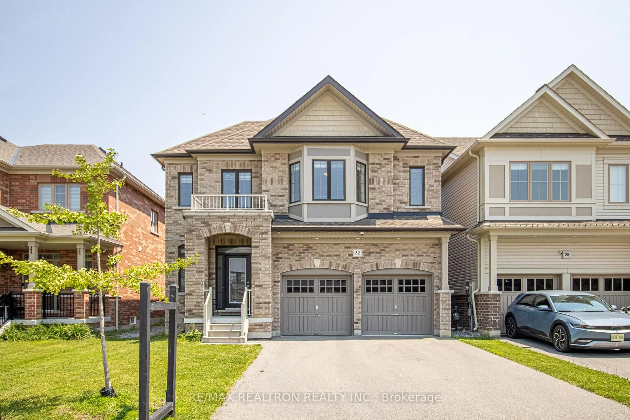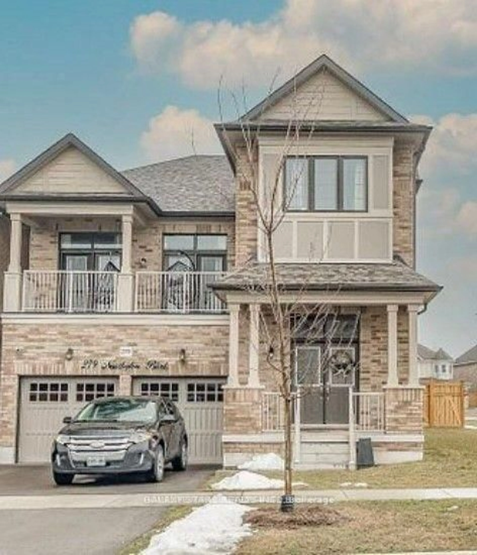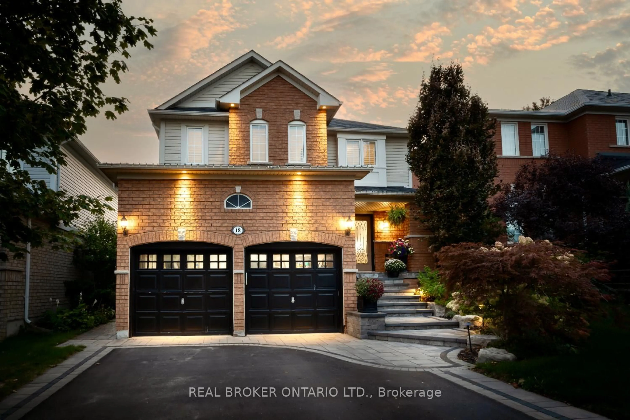2 Carlson Pl, Clarington, Ontario L1C 5P6
Contact us about this property
Highlights
Estimated valueThis is the price Wahi expects this property to sell for.
The calculation is powered by our Instant Home Value Estimate, which uses current market and property price trends to estimate your home’s value with a 90% accuracy rate.Not available
Price/Sqft$539/sqft
Monthly cost
Open Calculator

Curious about what homes are selling for in this area?
Get a report on comparable homes with helpful insights and trends.
+48
Properties sold*
$833K
Median sold price*
*Based on last 30 days
Description
Live in a quiet Cul-De-Sac of Executive Homes. Curb appeal is immediate with a striking Stone Façade, Brand new Garage Door and Mature Trees that set the tone. This Family House offers space to spread out. With 4+1 bedrooms, 4 bathrooms, and a Fully Equipped Basement Suite. It caters to Multigenerational Living or Growing Families. The bright main kitchen features brand-new Quartz Counters and Undermount-style Sink. You'll find Stainless Steel Appliances, and a Pantry Wall that is a Chefs' Delight. All floors are Bathed in natural light from Large Windows. The Living and Dining spaces overlook Mature Cedar Hedges, with Perennial Garden. Also, Interlocking Stone patio. California Shutters and Pot Lights add clean, Elegant lines throughout. Living is easy with separate main-floor Living Room and Family Room. A cozy Study or Home Office on the Main Floor. The attached 2 car Garage and Driveway Parking for 6 Cars ensure plenty of space for Guests. The One Bedroom Suite includes a full kitchen, bathroom, bedroom, and walk in closet. Ideal for In-laws, or Teenage Retreats. All this is a short walk to a local plaza with grocery, bank, and takeout options. Easy access to highways 401 and 407. Outdoor lovers will enjoy the nearby 15,000 acre Ganaraska Forest trails. Plus top-rated Schools, Parks, and Community trails.
Property Details
Interior
Features
Main Floor
Kitchen
4.02 x 3.41Quartz Counter / Stainless Steel Appl / Ceramic Floor
Dining
3.4 x 3.54Breakfast Bar / Combined W/Kitchen / Ceramic Floor
Living
3.53 x 5.37hardwood floor / Window Flr to Ceil / Cathedral Ceiling
Family
5.47 x 3.45hardwood floor / Fireplace / O/Looks Garden
Exterior
Features
Parking
Garage spaces 2
Garage type Attached
Other parking spaces 6
Total parking spaces 8
Property History
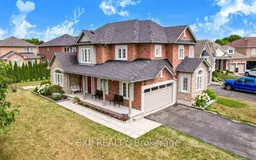 32
32