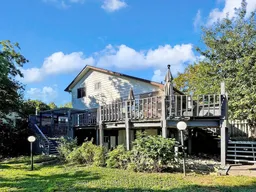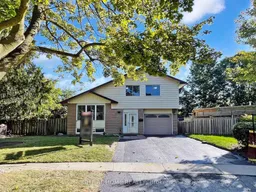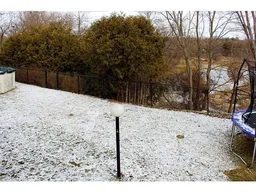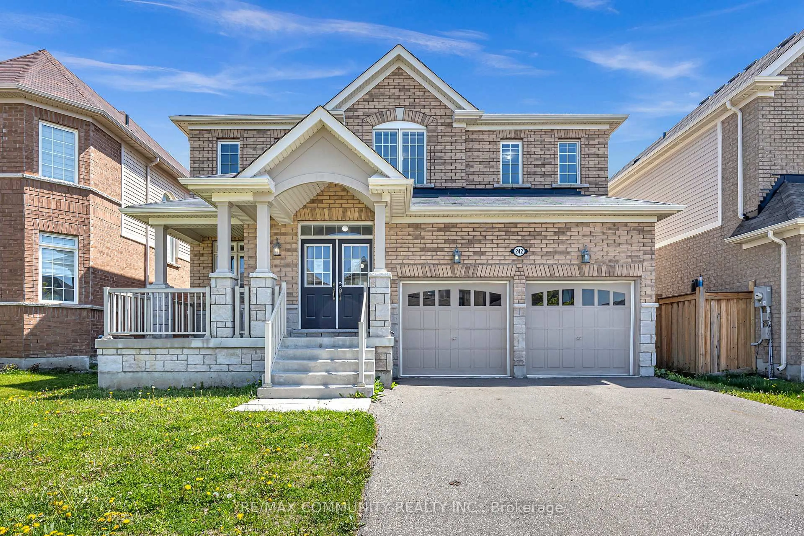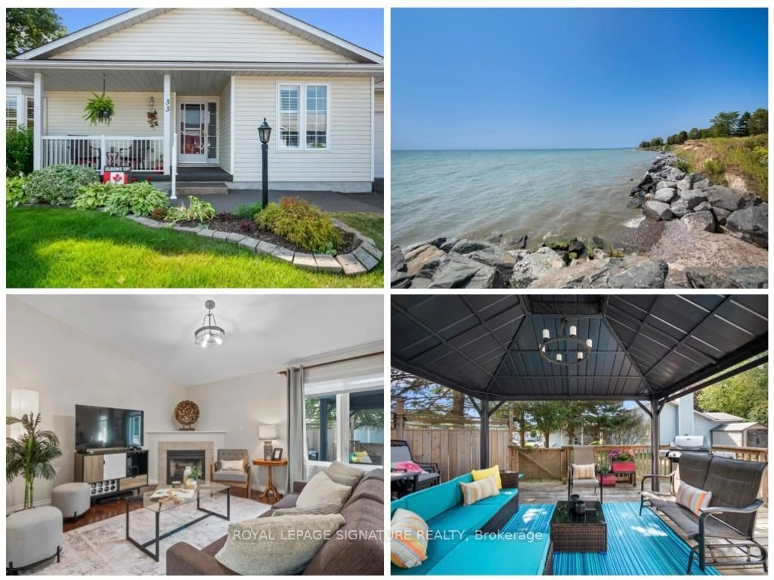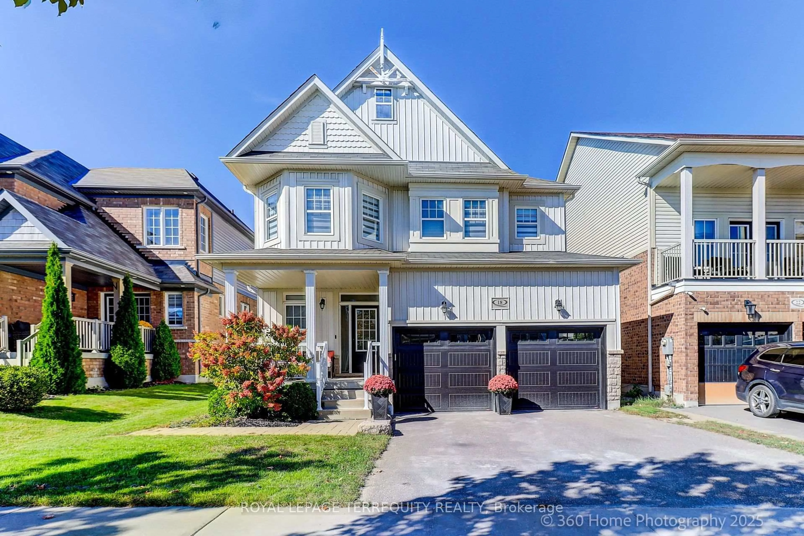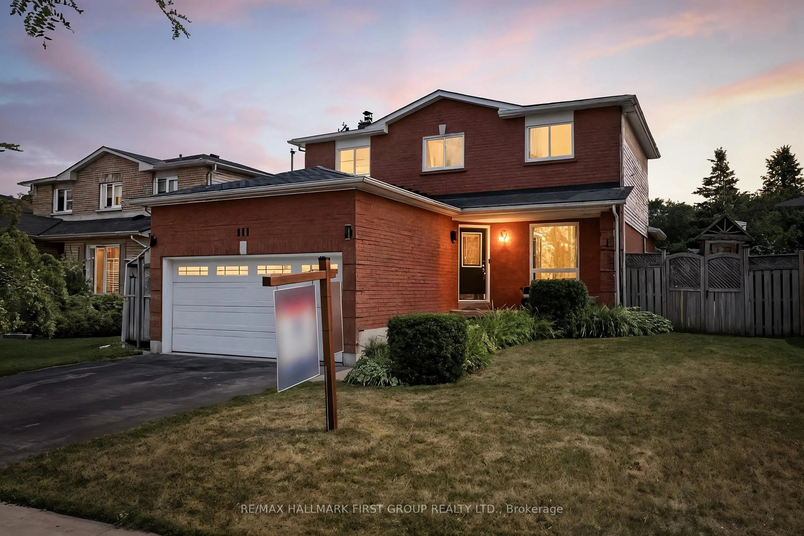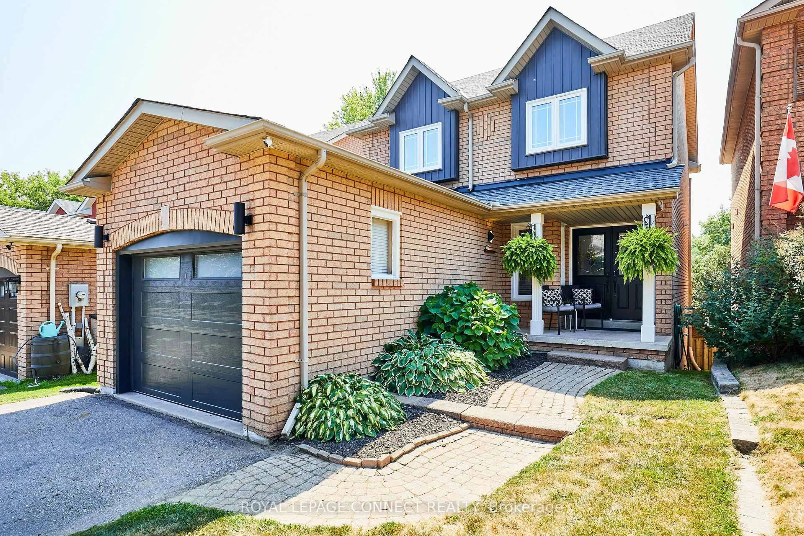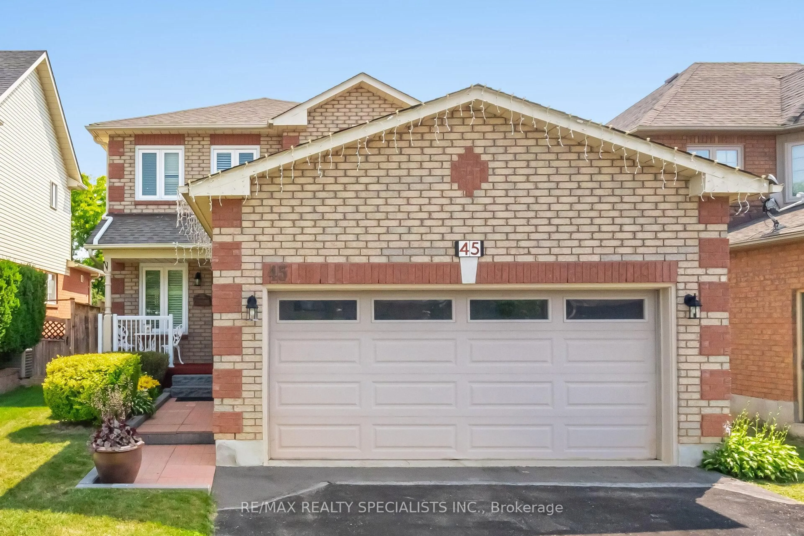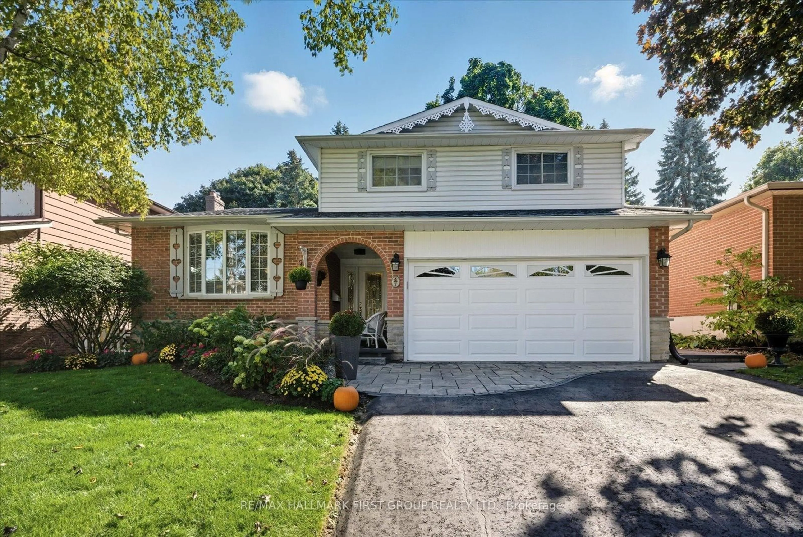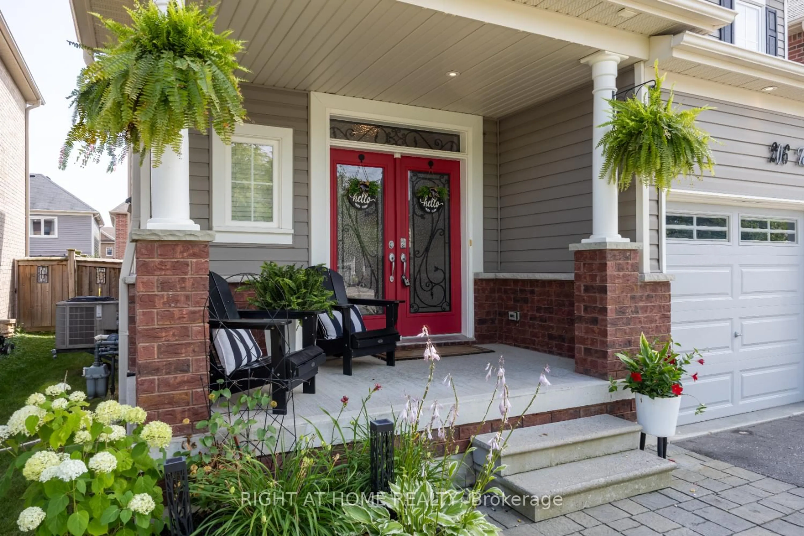Welcome to your forever home! Situated in a premium pie-shaped lot, fronting on a cul-de-sac while backing on to a Ravine with Bowmanville Creek. Enter into a spacious foyer which invites you to the family room with a fireplace to kick your feet up or walk-out to deck. Take a few steps up to enjoy bright and airy living/dinning space, paired with an open concept chef's kitchen. The heart of the home offers versatile cooking, as you have access to the deck for barbacue, while providing an ample amount of coutnertop/cabinetry space with an integrated cutting board. It is also ideal for hosting with a pass through to family room and breakfast bar area for your guests to enjoy. The backyard offers a resort like feel, with scenic views, featuring a multi-tiered deck and pool that are excellent for entertaining and relaxing outdoors. Key direct garage access from the inside and out offers added convinence. The upper level offers generous sized rooms with en-suite access for the primary and a large four piece restroom. The lower level offers flexibility with a space for recreation, and a office/bedroom with walk-out access to a patio. Located minutes away from highway 401 and future Bowmanville Go Station, this home offers both tranquility and convinience. Schools, shops, parks, and trails are nearby making it an ideal retreat for families who value privacy, space and the outdoors.
Inclusions: S/S Appliances - Fridge, Stove/Oven, Microwave-rangehood, dishwasher. All ELF, window coverings, washer, dryer. Integrated cutting board.
