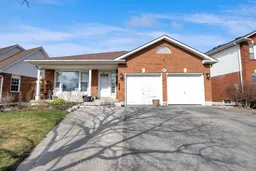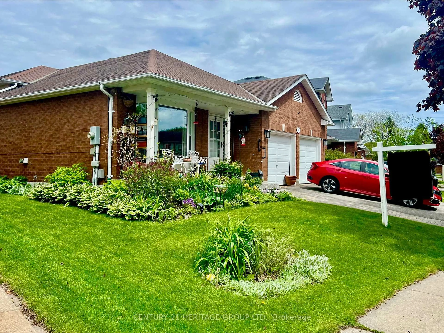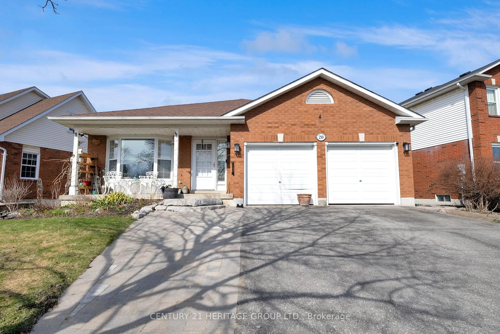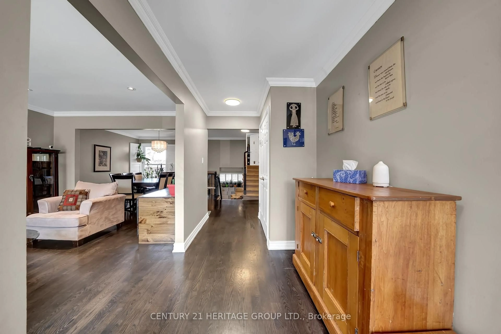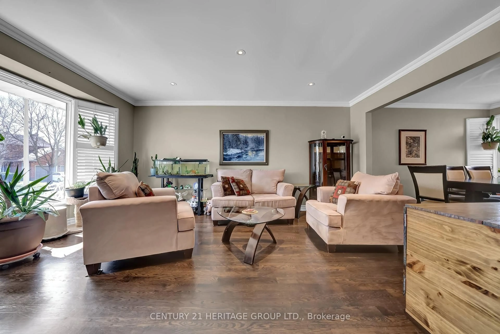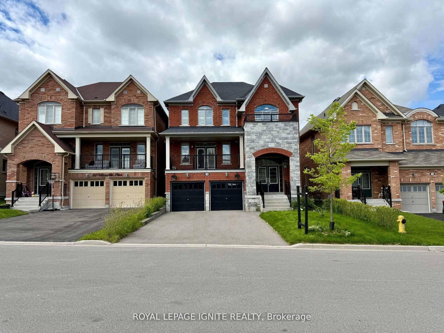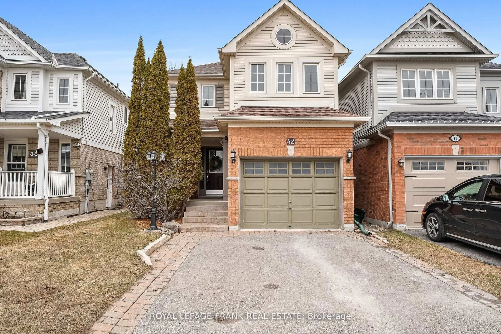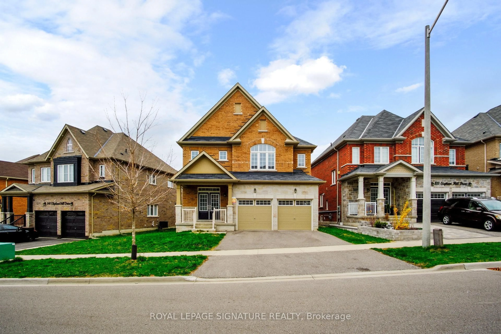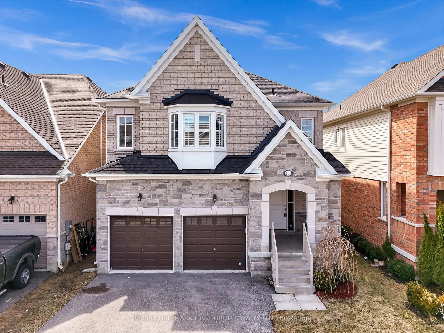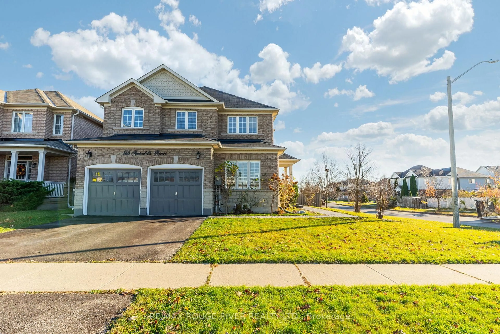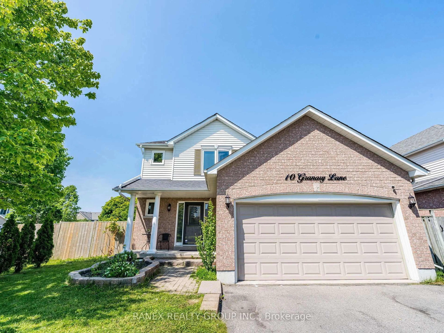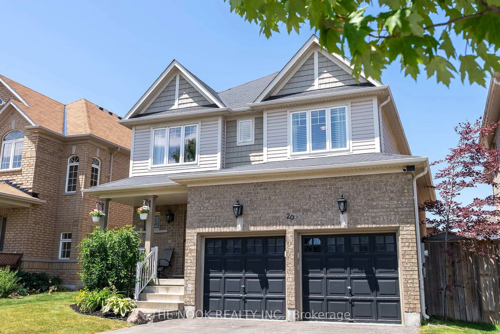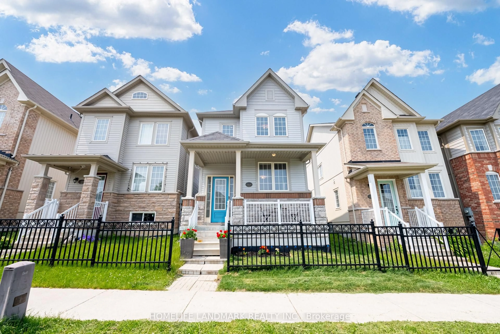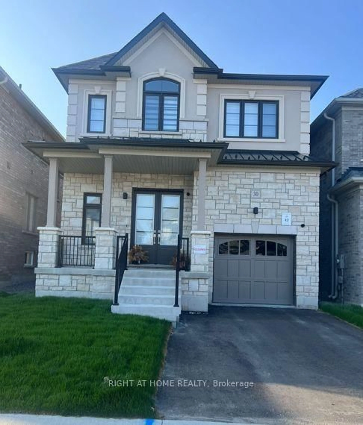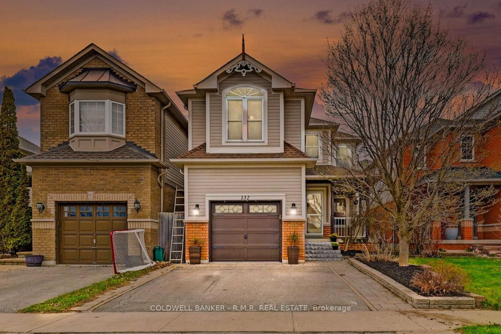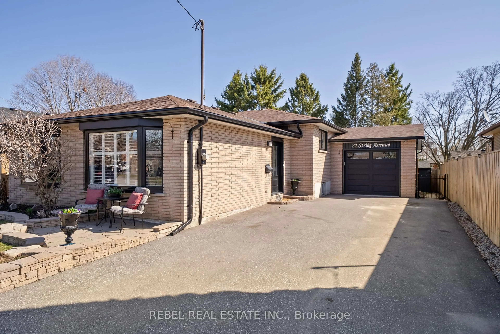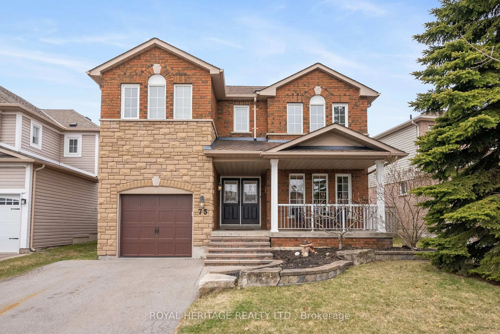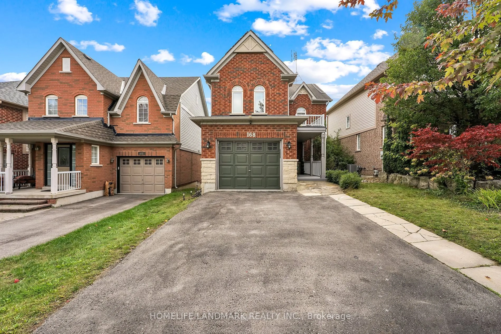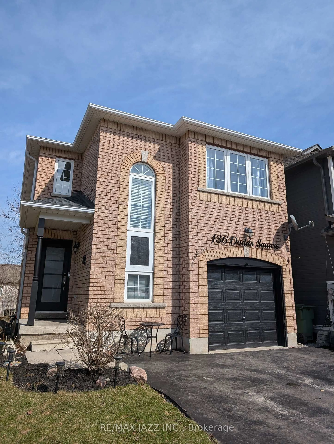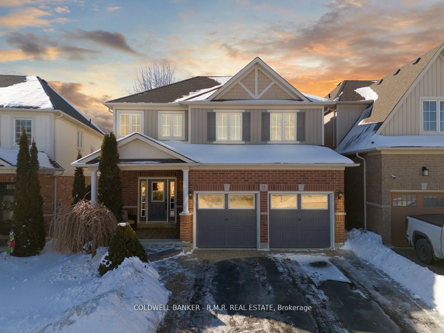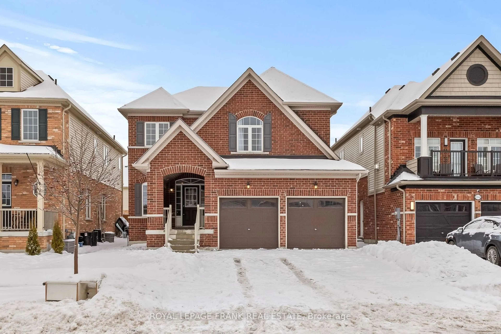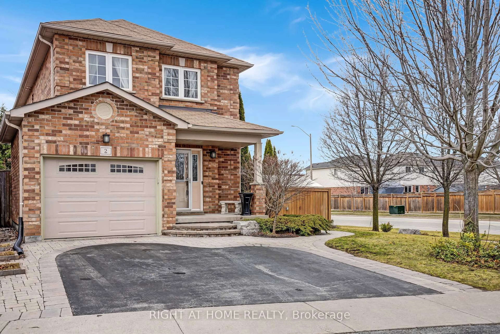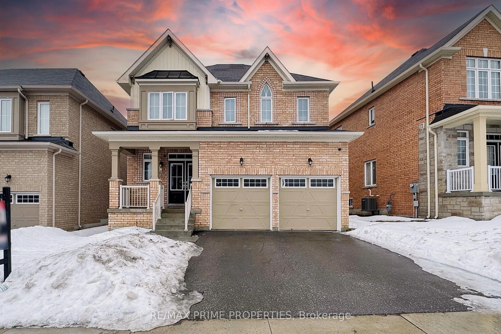20 Orchard Park Dr, Clarington, Ontario L1C 4E2
Contact us about this property
Highlights
Estimated valueThis is the price Wahi expects this property to sell for.
The calculation is powered by our Instant Home Value Estimate, which uses current market and property price trends to estimate your home’s value with a 90% accuracy rate.Not available
Price/Sqft$689/sqft
Monthly cost
Open Calculator

Curious about what homes are selling for in this area?
Get a report on comparable homes with helpful insights and trends.
+58
Properties sold*
$868K
Median sold price*
*Based on last 30 days
Description
Fantastic 4 bedroom, 4 bathroom detached backsplit nestled in one of Bowmanville's most sought-after neighbourhoods. This bright and spacious home offers exceptional versatility, with three separate living areas - ideal for entertaining, unwinding, or comfortably living with extended family, all under one roof. Oversized windows throughout, including on the lower level, flood each space with natural light, creating a bright and welcoming ambiance across every floor. Elegant California shutters add a timeless style while providing both light control and privacy. The primary suite features a private ensuite with heated floors, elevating your everyday routine with comfort and luxury. The finished basement expands your living space, offering additional functionality and generous storage. Step outside to a fully fenced backyard with patio - the perfect setting for morning coffee, weekend barbecues, or quiet evenings under the stars. Situated just minutes from top-rated schools, scenic parks and trail systems, shopping, dining, and commuter routes. This is a home that offers not just space, but the lifestyle and setting to match.
Property Details
Interior
Features
Bsmt Floor
Den
3.22 x 4.32Pot Lights / Broadloom / Wainscoting
Rec
3.49 x 5.18Broadloom / Wainscoting
Exterior
Features
Parking
Garage spaces 2
Garage type Attached
Other parking spaces 2
Total parking spaces 4
Property History
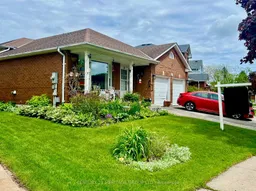 24
24