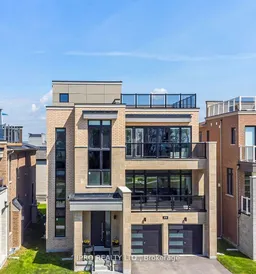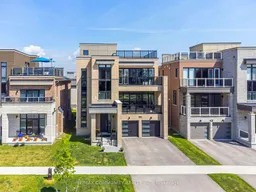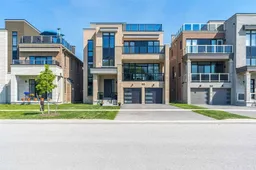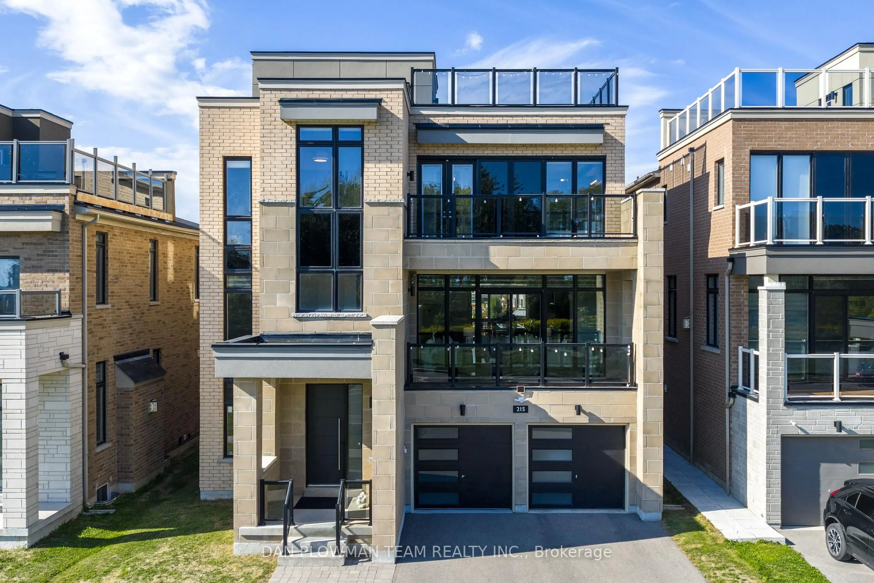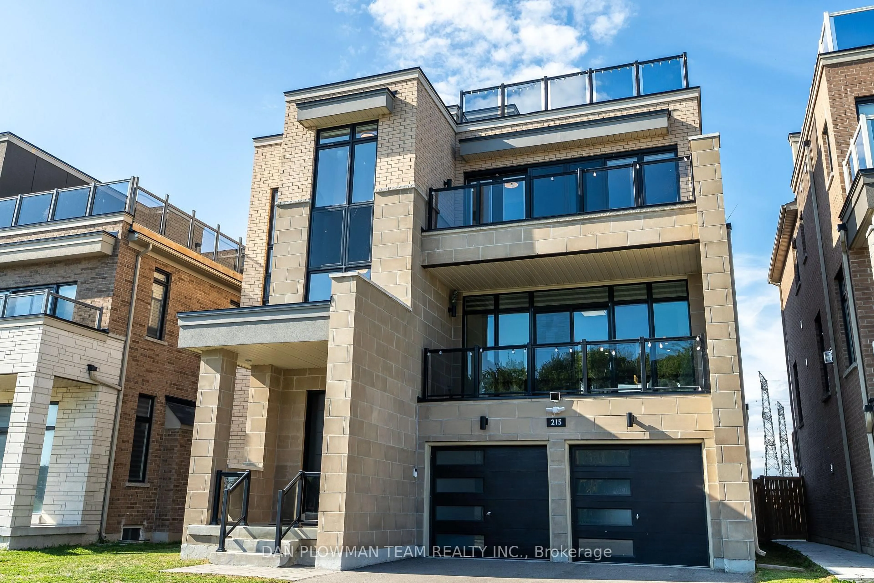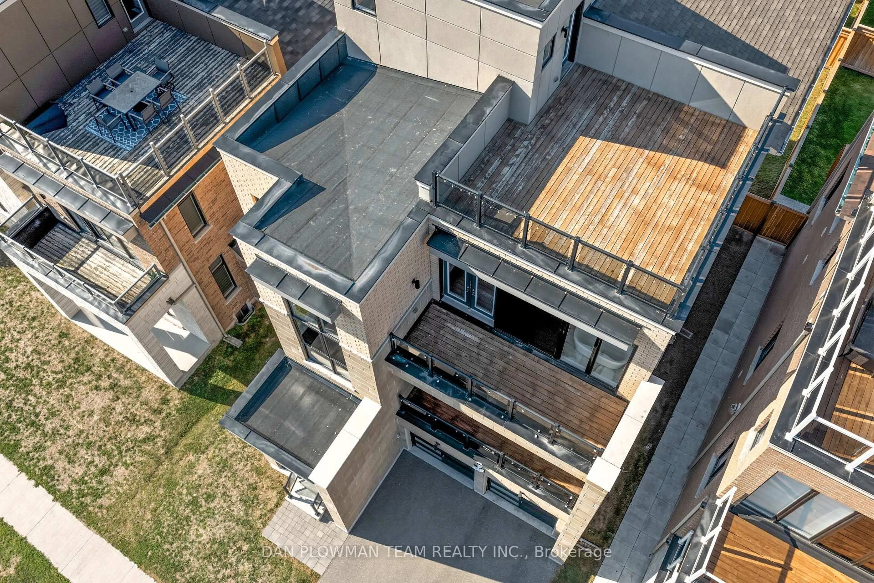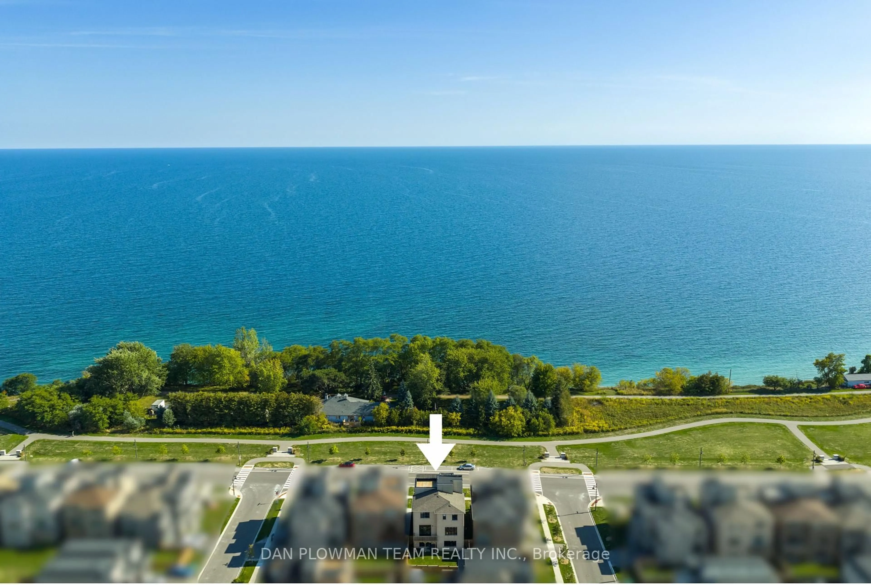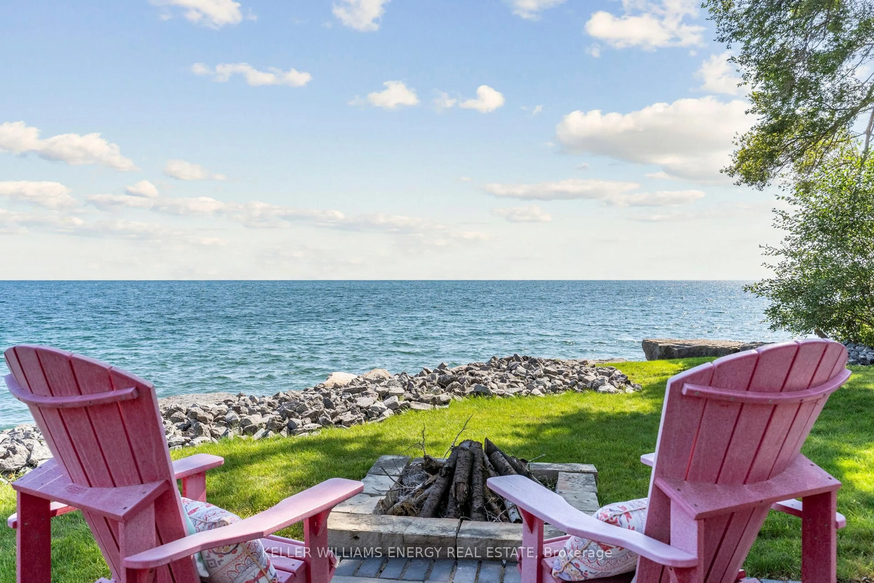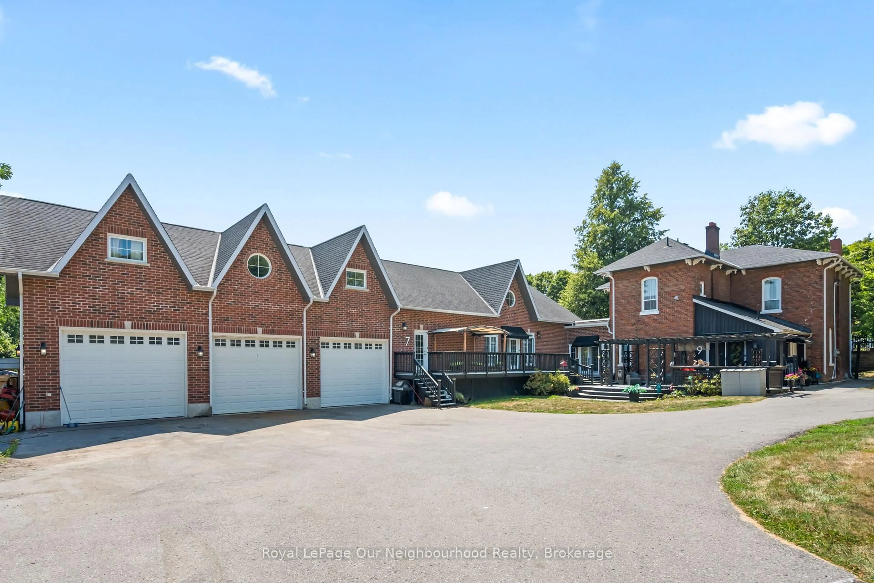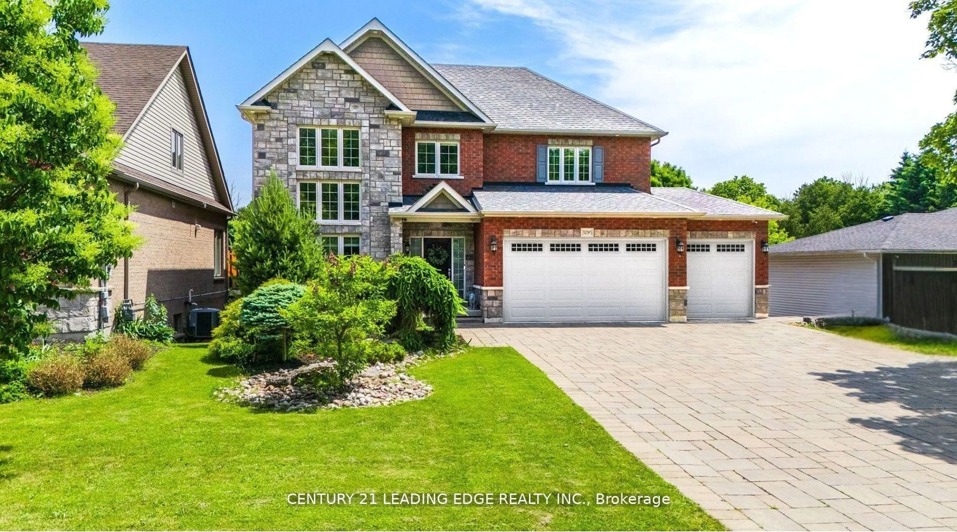215 Port Darlington Rd, Clarington, Ontario L1C 4A7
Contact us about this property
Highlights
Estimated valueThis is the price Wahi expects this property to sell for.
The calculation is powered by our Instant Home Value Estimate, which uses current market and property price trends to estimate your home’s value with a 90% accuracy rate.Not available
Price/Sqft$407/sqft
Monthly cost
Open Calculator

Curious about what homes are selling for in this area?
Get a report on comparable homes with helpful insights and trends.
+60
Properties sold*
$851K
Median sold price*
*Based on last 30 days
Description
Luxury Lakefront Living Just 40 Minutes From Toronto! Welcome To A Rare Opportunity To Own A Fully Detached, Four-Storey Luxury Residence Nestled In One Of The GTA's Most Prestigious Waterfront Communities (Lakebreeze). Offering Over 4,000 Sq. Ft. Of Refined Indoor Living Space, Plus An Additional 792 Sq. Ft. Of Outdoor Terraces And Three Walk-Out Balconies, This Exceptional Property Is Thoughtfully Designed To Capture Breathtaking Panoramic Views Of Lake Ontario From Every Angle. This Residence Features Four Bedrooms, Three-And-A-Half Bathrooms, Soaring 10'6" Ceilings On The Main Floor, 9' Ceilings On The Second, Tall Windows, Pot Lights, Hardwood Flooring, And A Private Four-Stop Elevator. The Chef-Inspired Kitchen Is A Culinary Dream, Equipped With Built-In Appliances, A Dedicated Pantry, And Upscale Finishes - Perfect For Both Entertaining And Everyday Gourmet Living. Outdoor Spaces Include A Spacious Sun-Filled Terrace And A Spectacular Rooftop Offering Unobstructed Lake Vistas - Ideal For Morning Coffee, Evening Sunset, Or A Wonderful Place For Entertaining. The Oversized Tandem Three-Car Garage Provides A Total Of Five Parking Spaces And Ample Storage. Enjoy A Connected And Active Lifestyle Just Steps From Scenic Trails, A Marina, Multiple Waterfront Parks, And Beaches, With Easy Access To Highway 401, Top-Ranked Public And Catholic Schools, And Essential Amenities. Whether You're Seeking A Luxurious Family Home, Multi-Generational Living, Or Income Potential, With A Fully Unfinished Above Ground Lower Level, This Property Offers Elegance, Space, And Functionality By The Lake - Where Every Day Feels Like A Getaway.
Property Details
Interior
Features
Main Floor
Great Rm
6.4 x 5.49hardwood floor / Gas Fireplace / W/O To Balcony
Kitchen
4.36 x 3.38hardwood floor / Quartz Counter / Pot Lights
Breakfast
3.96 x 3.5hardwood floor / W/O To Deck / Large Window
Office
3.66 x 2.74hardwood floor / French Doors / Large Window
Exterior
Features
Parking
Garage spaces 3
Garage type Built-In
Other parking spaces 2
Total parking spaces 5
Property History
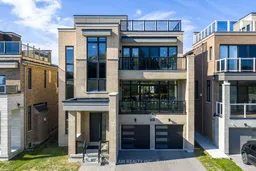 50
50