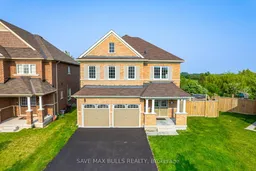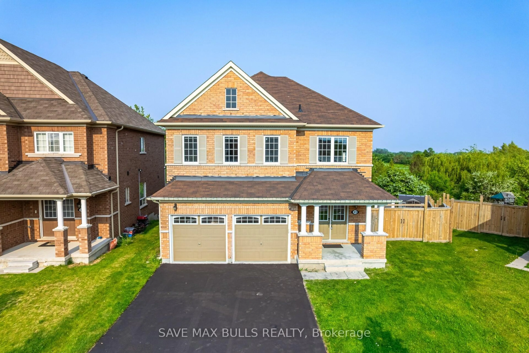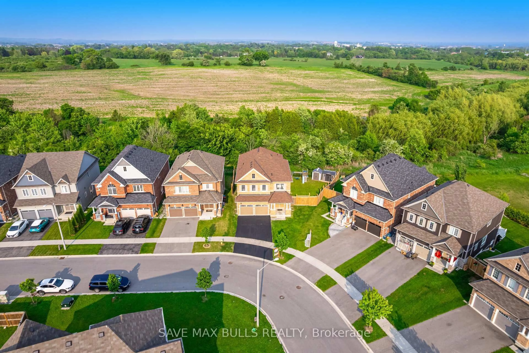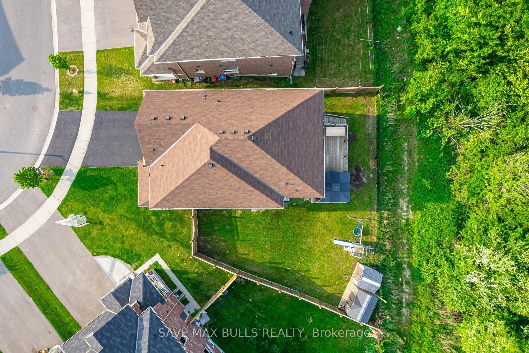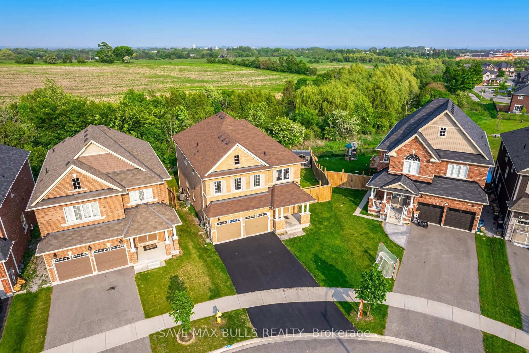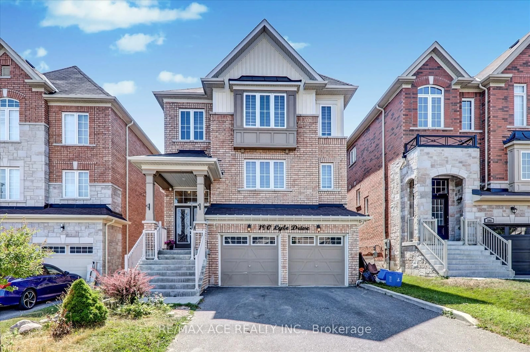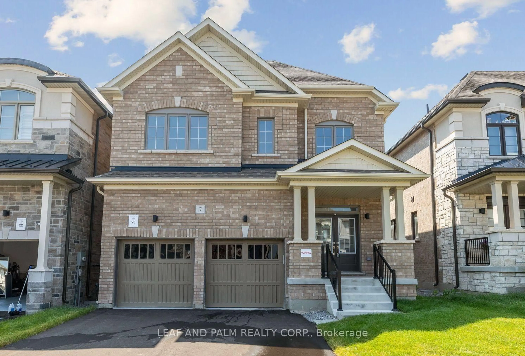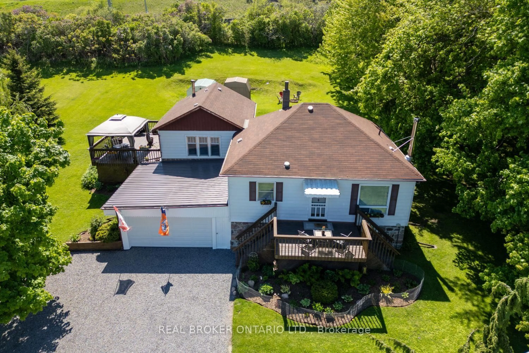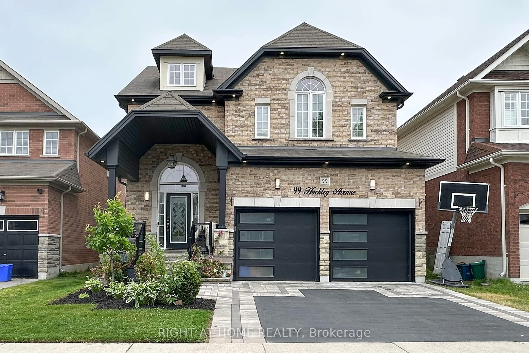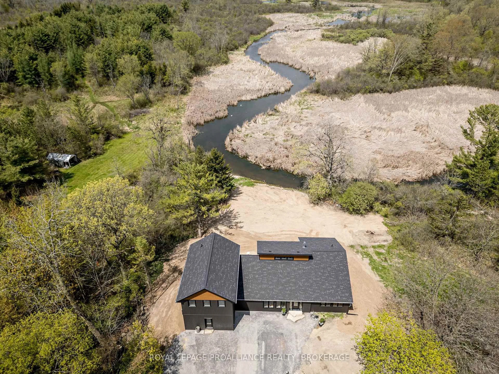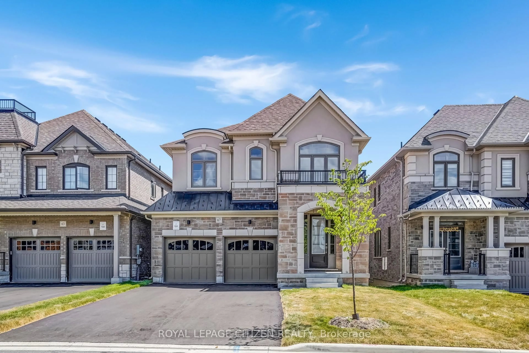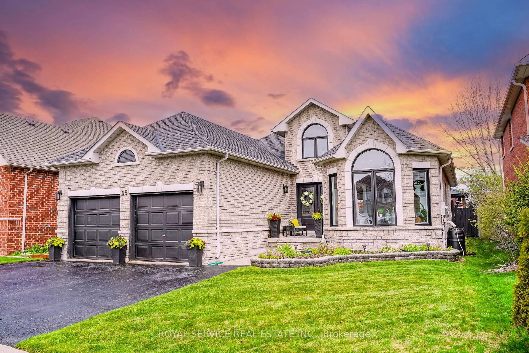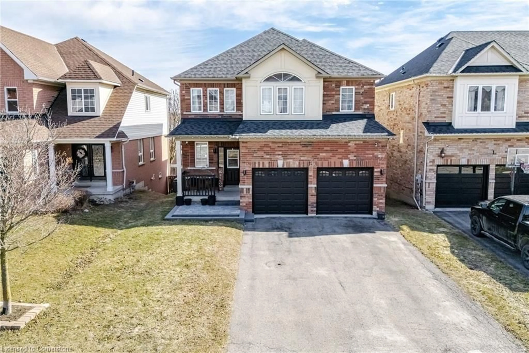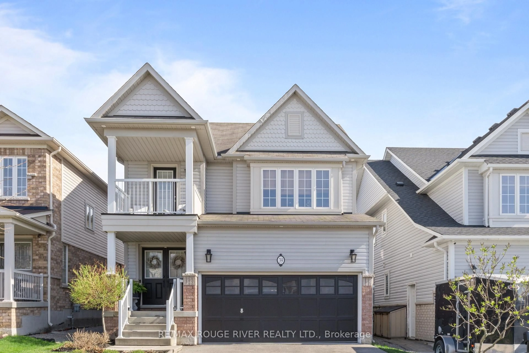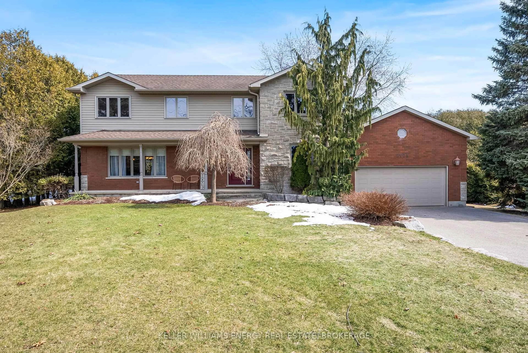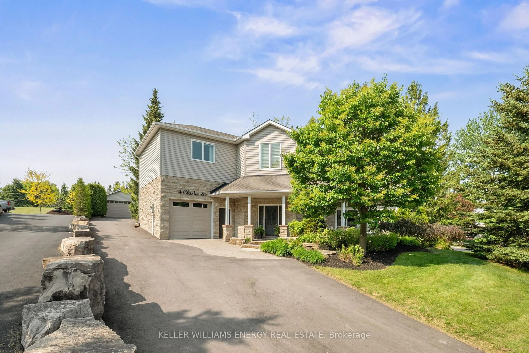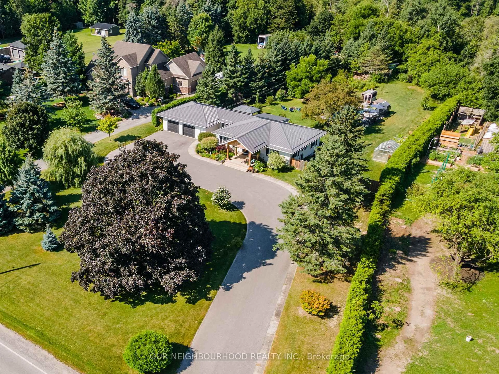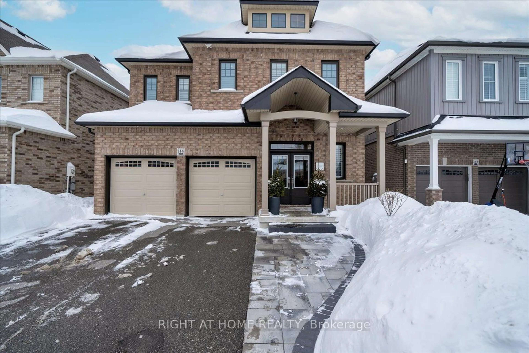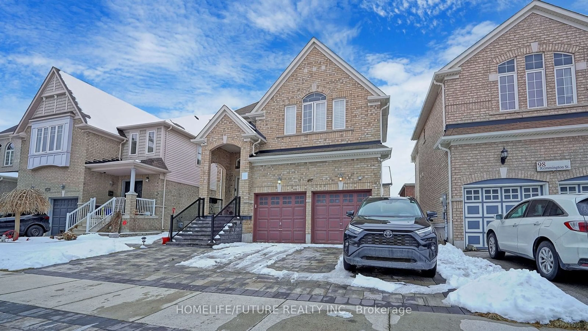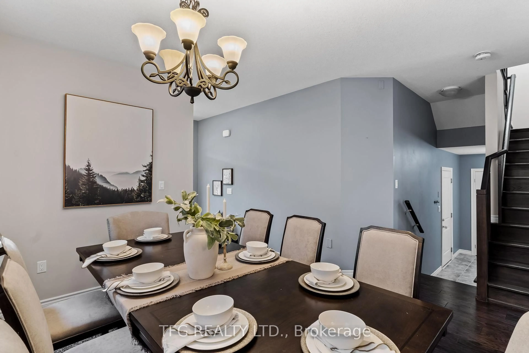23 Kilpatrick Crt, Clarington, Ontario L1V 0C1
Contact us about this property
Highlights
Estimated valueThis is the price Wahi expects this property to sell for.
The calculation is powered by our Instant Home Value Estimate, which uses current market and property price trends to estimate your home’s value with a 90% accuracy rate.Not available
Price/Sqft$461/sqft
Monthly cost
Open Calculator

Curious about what homes are selling for in this area?
Get a report on comparable homes with helpful insights and trends.
+58
Properties sold*
$835K
Median sold price*
*Based on last 30 days
Description
A Rare Opportunity for Multigenerational Living! Discover this beautifully upgraded 2-family home offering over 3,953 sq. ft. of finished living space on a serene pie-shaped lot backing onto protected conservation. Bright and spacious throughout, this home features 4+2 bedrooms, 4.5 bathrooms, and two full kitchens having legal finished basement with separate entrance. The main floor boasts an open-concept layout with stunning ravine views, while the upper level includes a conveniently located laundry room. Located on a quiet court, this professionally landscaped property is just minutes from major high ways, top-rated schools, upcoming GO Station, Walmart, Hope Depot and Canadian Tire - and only under an hour from down Town Toronto.
Property Details
Interior
Features
2nd Floor
Office
3.05 x 2.67Primary
5.59 x 4.144 Pc Ensuite / W/I Closet
2nd Br
4.22 x 3.12Semi Ensuite / Closet
3rd Br
4.34 x 3.89Semi Ensuite / Closet
Exterior
Features
Parking
Garage spaces 2
Garage type Attached
Other parking spaces 2
Total parking spaces 4
Property History
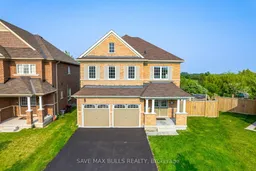 50
50