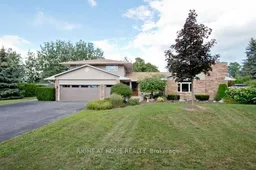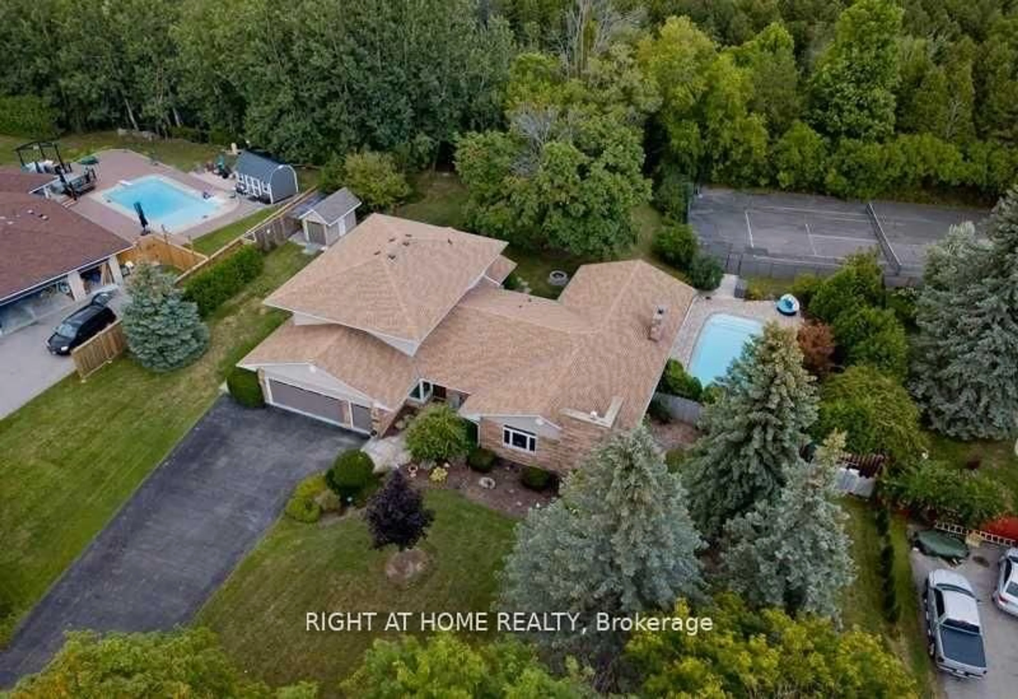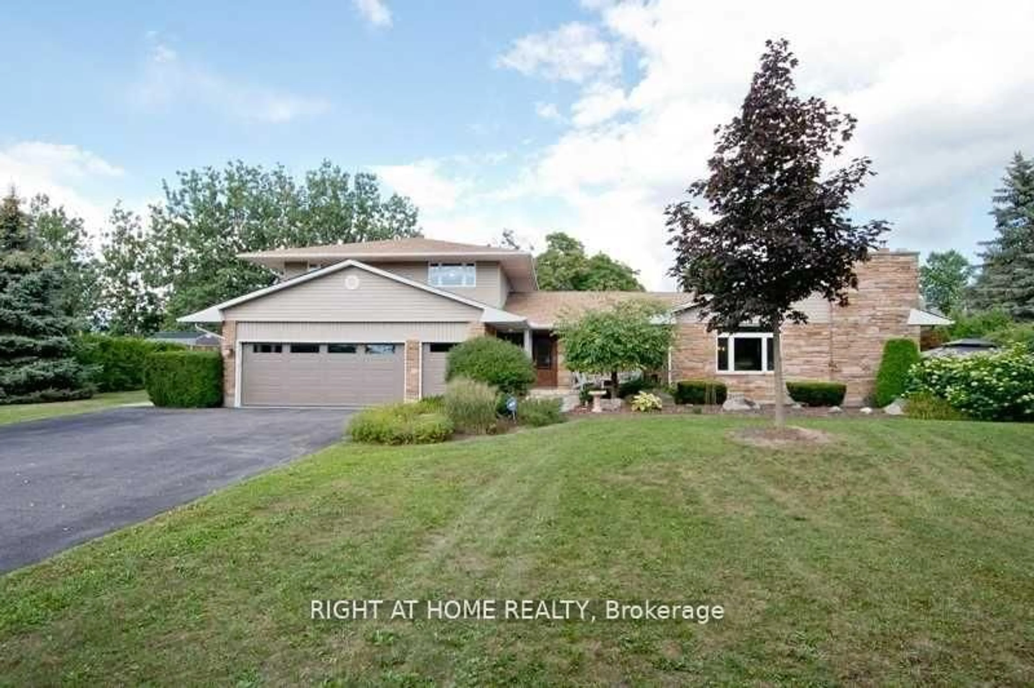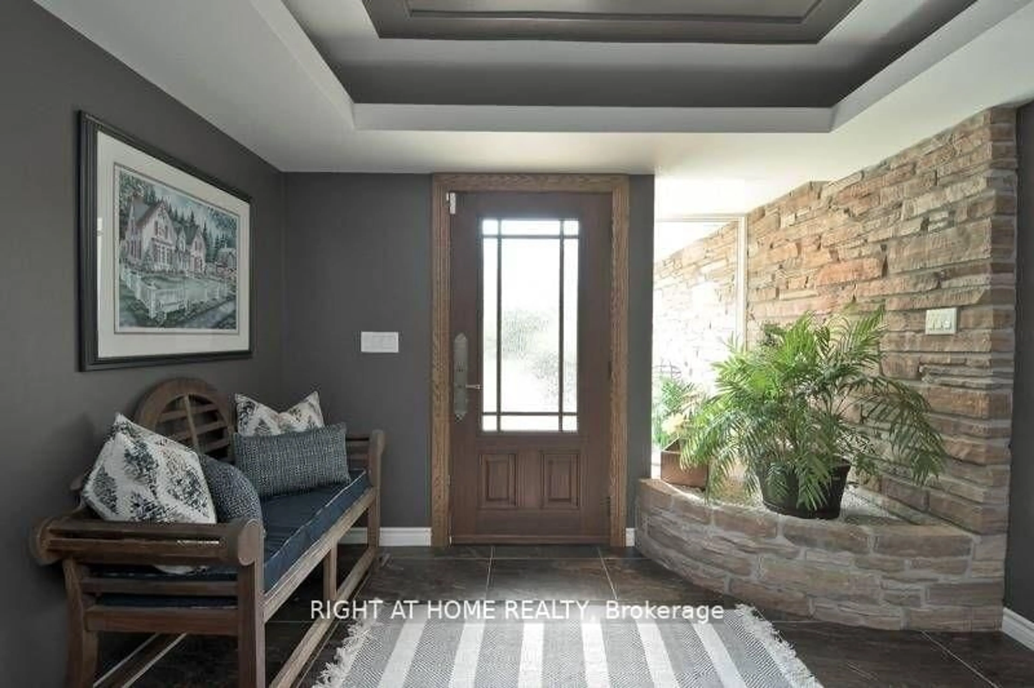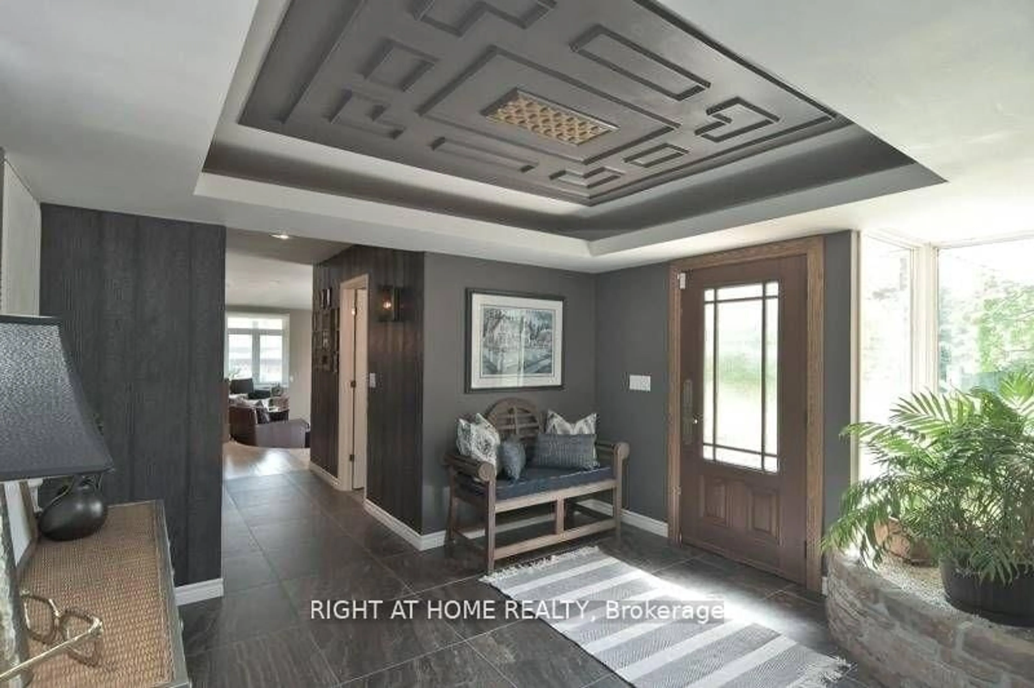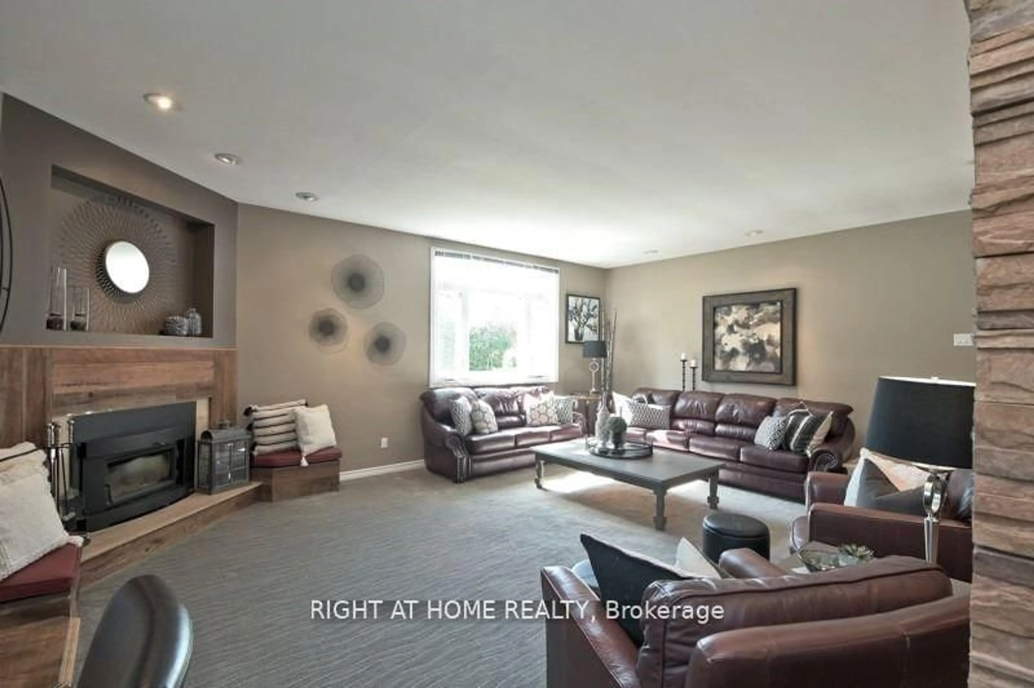2305 Bowmanville Ave, Clarington, Ontario L1C 6W9
Contact us about this property
Highlights
Estimated valueThis is the price Wahi expects this property to sell for.
The calculation is powered by our Instant Home Value Estimate, which uses current market and property price trends to estimate your home’s value with a 90% accuracy rate.Not available
Price/Sqft$376/sqft
Monthly cost
Open Calculator
Description
Executive Home on 2.34 Acre Ravine Lot Hidden In The Heart of Bowmanville. Executive custom home with all the bells and whistles to excite the whole family and friends. Situated on a 158 x 640 ft lot, this home offers 4 Bedrooms (w/ Primary bedroom on the main floor) + 4 Bathrooms + Finished Basement. The main floor features a large foyer, primary bedroom w/ a 5-piece ensuite, big country-style kitchen, sunken living room, sunken family room with a large fireplace, dining room, wet bar, and laundry room. On the second floor, you have 3 large bedrooms perfect any aged kid. These bedroom are big enough to fit large-size beds + Dressers + Play Area. As you head to the backyard, you have an amazing screened-in sunroom with views of the inground pool, hot tub, and outdoor fireplace. The basement offers a large finished space for an additional living area. The front half of the lot is clear with all grass (Check lot lines on Geowarehouse). This home is also Multi-family living friendly. Pools open!! New pool heater 2024. Close to everything that Bowmanville has to offer. Easy access to 401,407, 418 and Hwy 2. Future Development Potential Is the Cherry On Top!
Property Details
Interior
Features
Main Floor
Dining
3.96 x 5.46Open Concept / Wet Bar / hardwood floor
Kitchen
4.32 x 4.98hardwood floor / Custom Counter / Stone Counter
Breakfast
3.3 x 4.98hardwood floor / W/O To Patio / Stainless Steel Appl
Family
5.08 x 4.88Gas Fireplace / W/O To Sunroom / W/O To Sunroom
Exterior
Features
Parking
Garage spaces 2.5
Garage type Attached
Other parking spaces 8
Total parking spaces 10
Property History
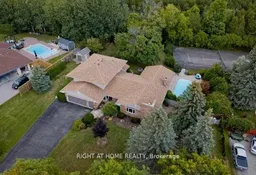 32
32