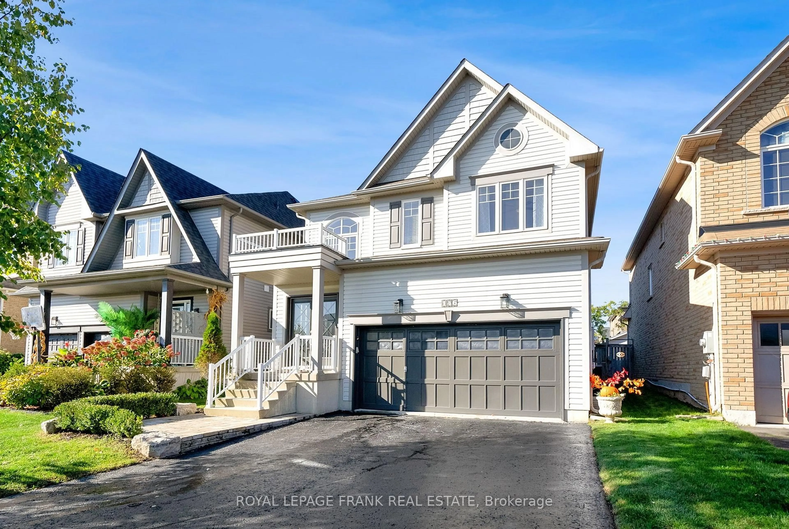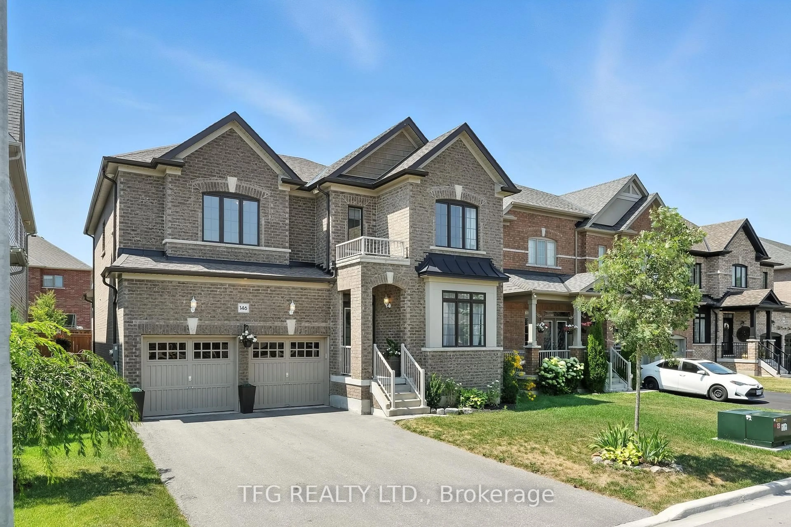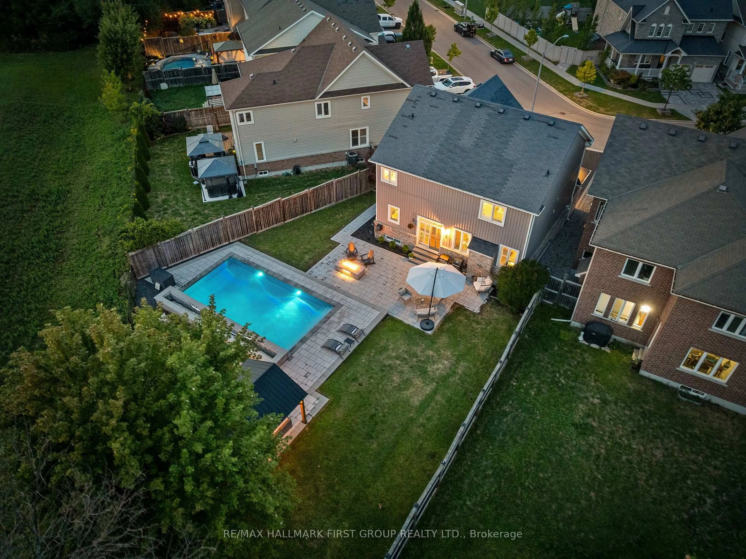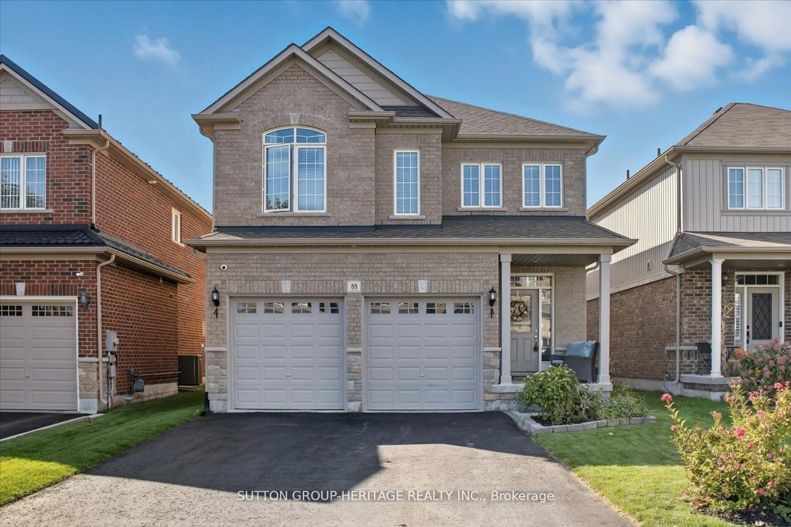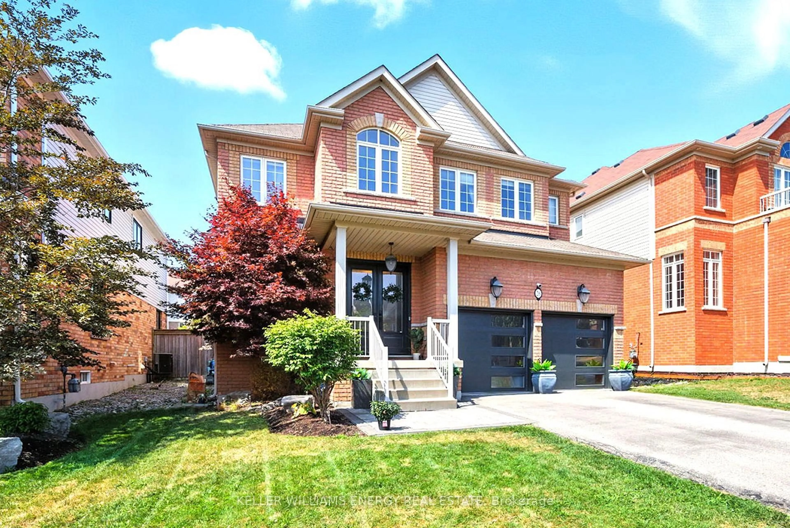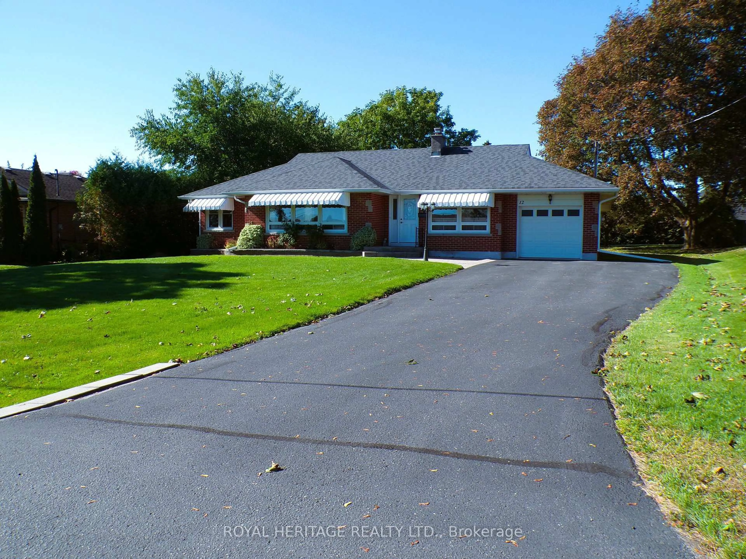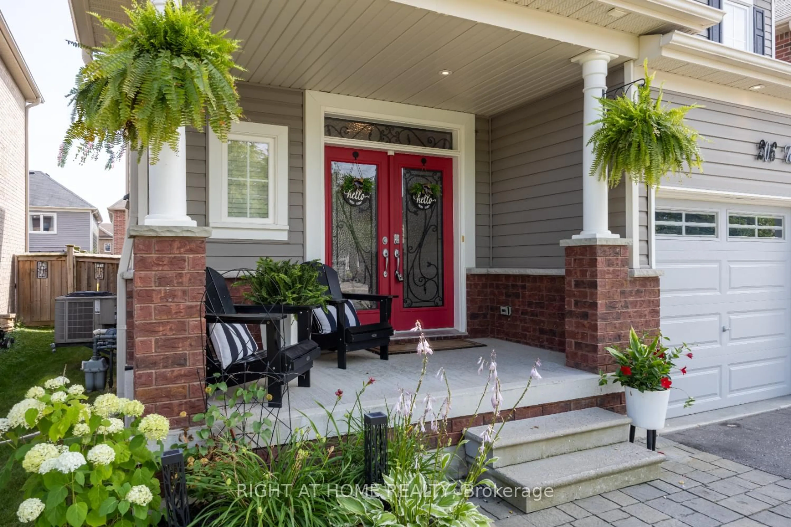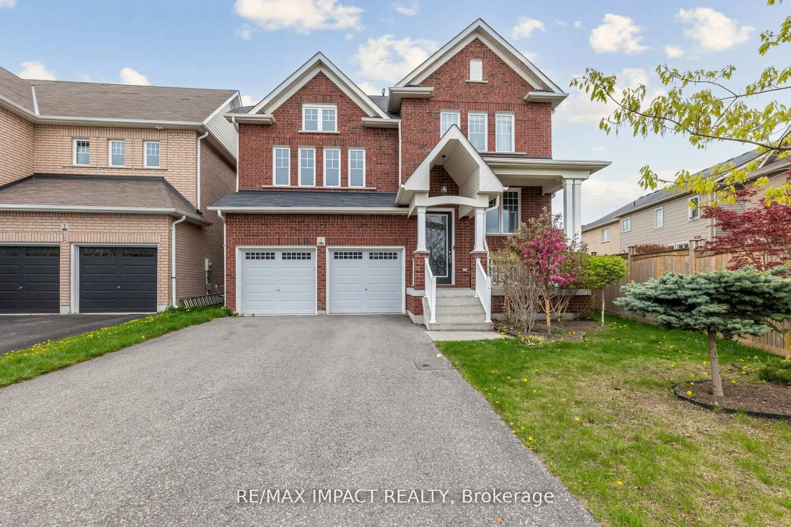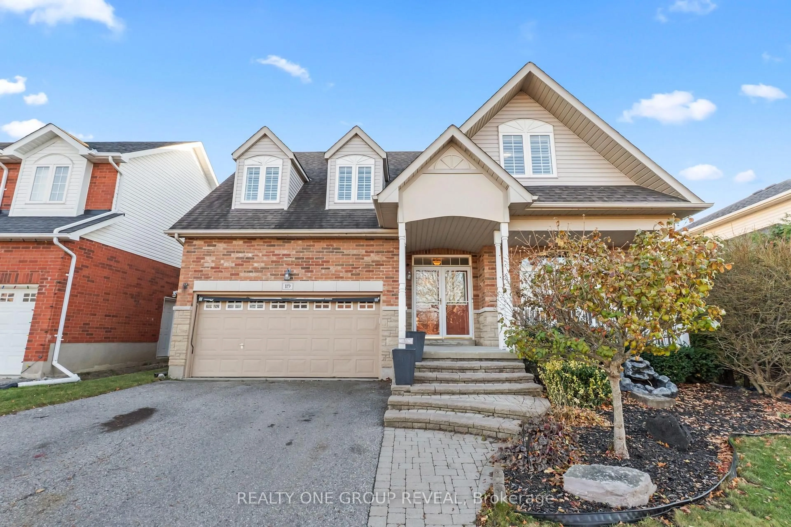Tucked away in a quiet, family-friendly neighbourhood and just minutes from highways, shopping, restaurants, and everything you need this 4 bedroom, 3 bathroom home sits on a rare 39 x 137 ft lot and is the perfect blend of comfortable living inside and resort style relaxation outside. Step inside to find a carpet free layout with hardwood flooring throughout, a spacious open concept eat-in kitchen with granite countertops, stainless steel appliances, and a walk-out to your very own backyard oasis. Whether you're lounging by the inground pool, unwinding in the hot tub, or enjoying the landscaped gardens and oversized pool shed, the backyard feels like a private hotel retreat. The main floor offers a cozy family room with built-in wall unit and fireplace, crown moulding, and potlights, as well as a large living/dining area perfect for hosting. You'll also love the convenience of main floor laundry with interior access to the garage. Upstairs, the primary bedroom includes a 4 piece ensuite with a jacuzzi tub, a walk-in closet, and a second large closet for even more space. Three additional generously sized bedrooms each come with large closets. The unfinished basement is a blank canvas for your vision rec room, home gym, guest suite, the possibilities are endless. Other highlights include california shutters, ample storage throughout, 9 foot ceilings, and thoughtful details at every turn! Roof (2022), Pool Liner (2021).
Inclusions: Fridge, Stove, Built-In Microwave, Dishwasher, Washer & Dryer, Lights Fixtures, Window Coverings (Excluding Stagers Drapes), Garage Door Opener and Remote, Basement Freezer.
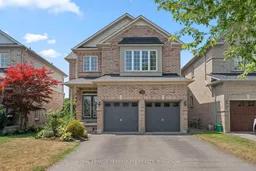 40
40

