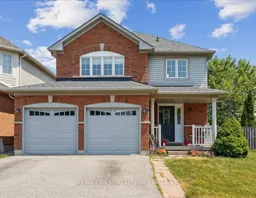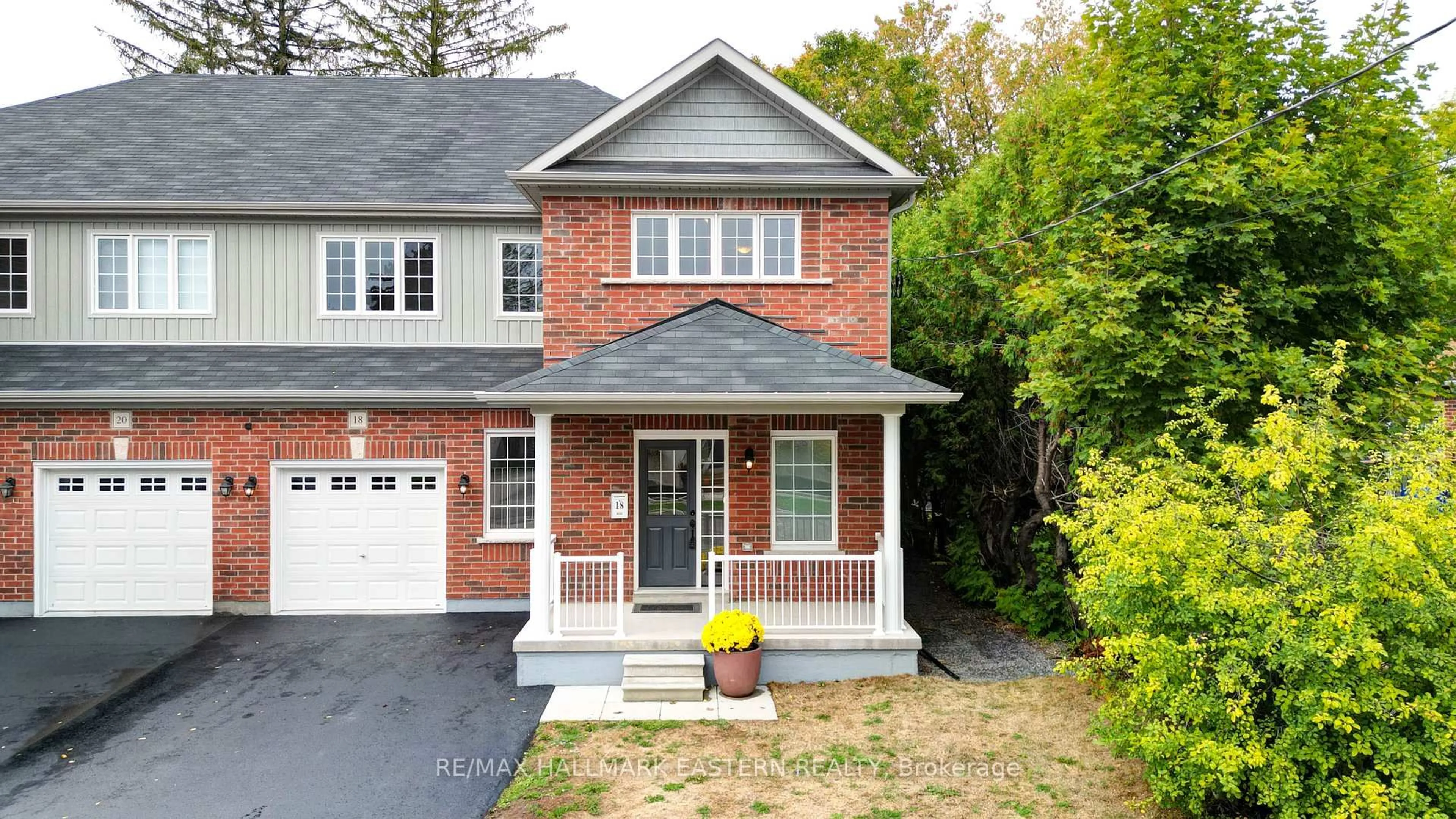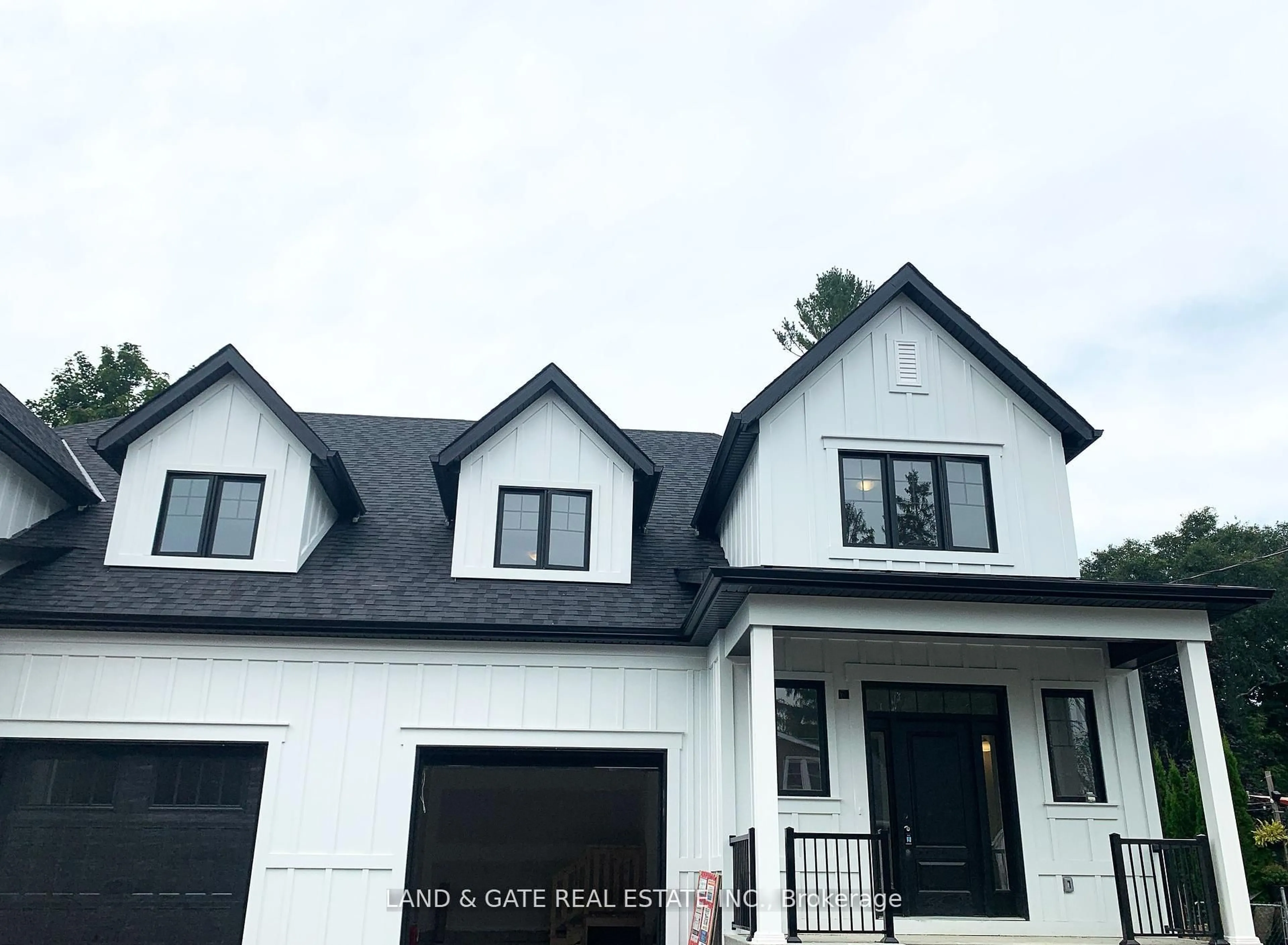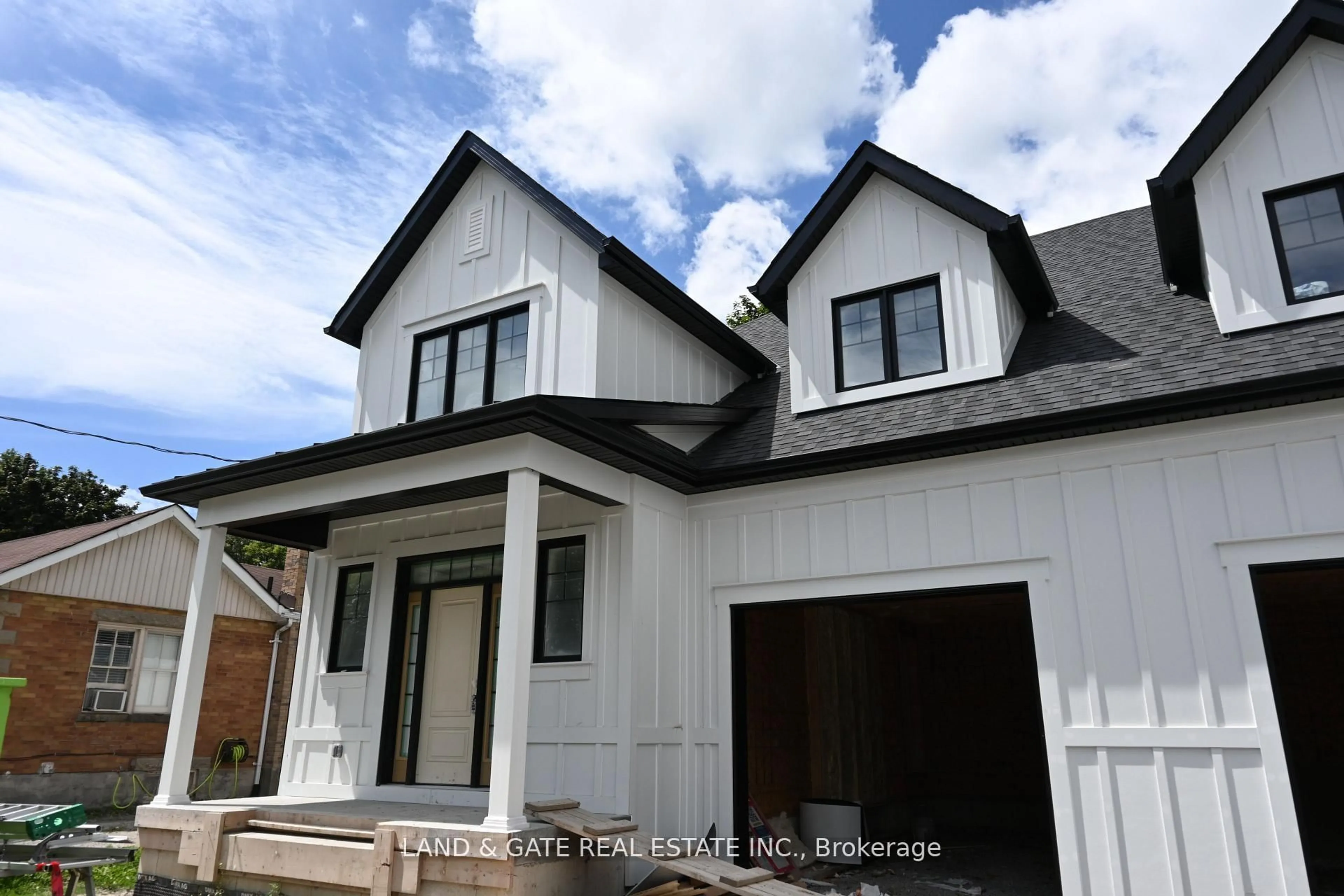This large 4-bedroom, 3-bathroom home offers the perfect blend of space, convenience, and location! Nestled in a sought-after neighbourhood, you'll be just minutes from schools, parks, essential amenities, and major highways. Enjoy seamless living with a bright and airy eat-in kitchen, a separate dining room, and a spacious living room featuring a cozy gas fireplace. Step outside and unwind on the deck with a gazebo overlooking the above-ground pool, fenced yard complete with a beautiful cherry tree. The practical layout includes a convenient walk-in from the garage to the main floor laundry/mudroom. The finished basement provides extra living space with a comfortable family room. Upstairs, discover a luxurious primary suite with a walk-in closet and ensuite bathroom, plus another large secondary bedroom with its own walk-in closet. Move-in ready and brimming with potential, this home offers ample storage and awaits your personal touch. Don't miss out schedule your showing today! *Home is linked by garage only*
Inclusions: existing appliances including fridge, stove, dishwasher, washer, dryer, hot water tank
 11
11





