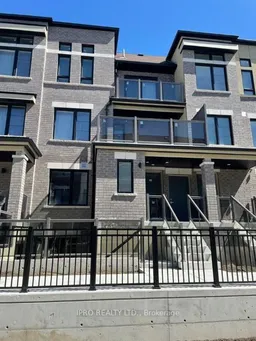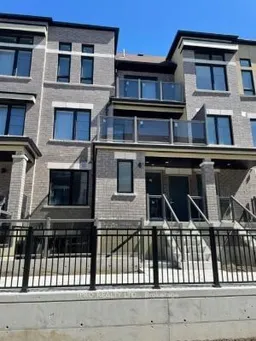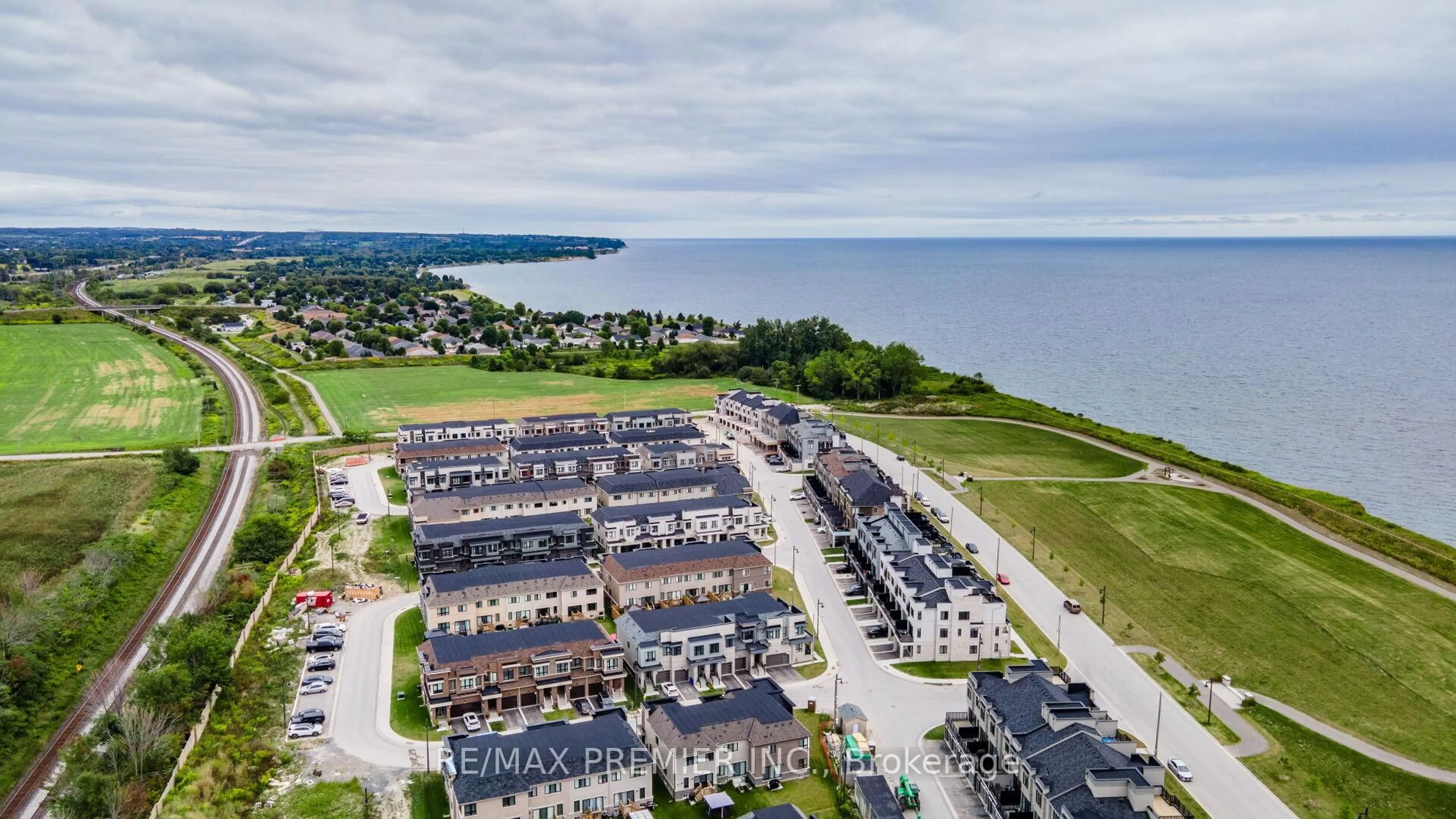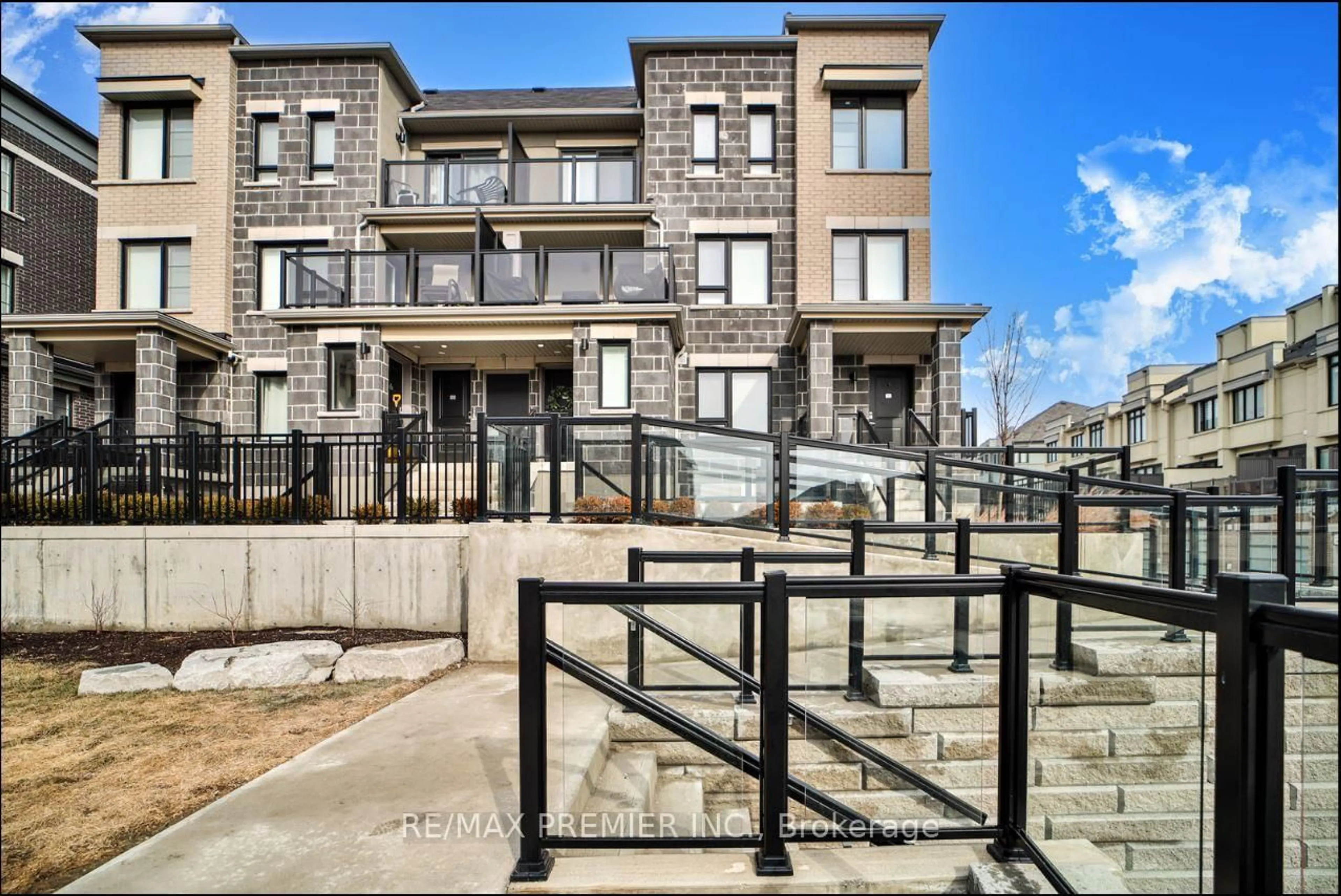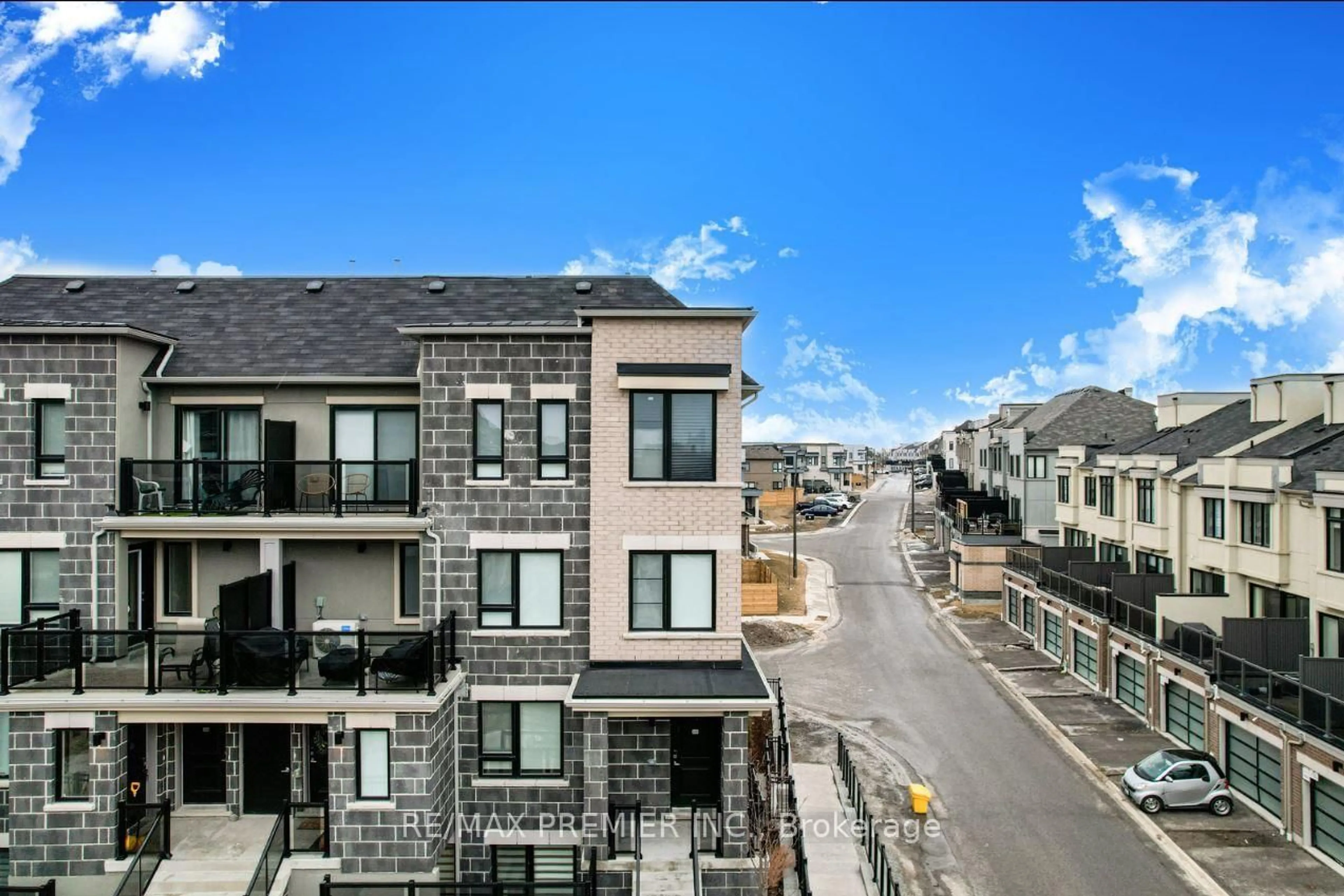30A Lookout Dr, Clarington, Ontario L1C 7G2
Contact us about this property
Highlights
Estimated valueThis is the price Wahi expects this property to sell for.
The calculation is powered by our Instant Home Value Estimate, which uses current market and property price trends to estimate your home’s value with a 90% accuracy rate.Not available
Price/Sqft$695/sqft
Monthly cost
Open Calculator

Curious about what homes are selling for in this area?
Get a report on comparable homes with helpful insights and trends.
+7
Properties sold*
$515K
Median sold price*
*Based on last 30 days
Description
Welcome to 30A Lookout Drive, located in Bowmanville- GTA's largest master-planned waterfront community. This newly built modern stacked town corner unit offers 1-bedroom, 1-bathroom with open concept layout, exceptional natural sunlight and modern finishes throughout. With 2 parking spots. This Property has a Tarion Warranty (4 Year) Status Certificate available. Key Features: Open-concept living area with large windows, 8 ft high ceilings. Shaker-style white kitchen cabinetrv with stainless steel appliances and Quartz countertops in the Kitchen and a large window.Wide-plank engineered flooring throughout. Upgraded broadloom in the bedroom. Four piece bath with soaker tub and large vanity. Ensuite laundry for added convenience. Custom Window Coverings. Stunning lake views with a nearby parkette. Prime Location: Steps from the waterfront for scenic walks and relaxation. Minutes to Hwy 401, marina, schools, and all amenities near by. Where the Lake meets the Sky, experience the best of waterfront living at Shoreview Towns! Don't miss this opportunity to live In a waterfront community with out the premium price tag! Note, some images are virtually staged for visual reference of space.
Property Details
Interior
Features
Main Floor
Dining
1.91 x 2.34hardwood floor / Open Concept / Window
Kitchen
4.17 x 2.89hardwood floor / O/Looks Dining / Quartz Counter
Living
2.66 x 3.75hardwood floor / Open Concept / Window
Br
3.0 x 3.62Broadloom / Closet / Window
Exterior
Features
Parking
Garage spaces -
Garage type -
Total parking spaces 2
Condo Details
Amenities
Bbqs Allowed, Visitor Parking
Inclusions
Property History
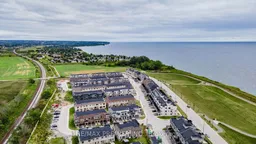 38
38