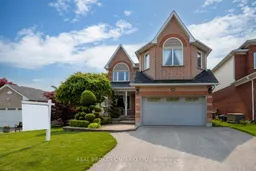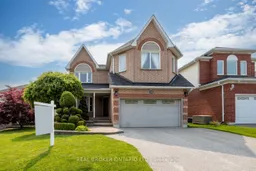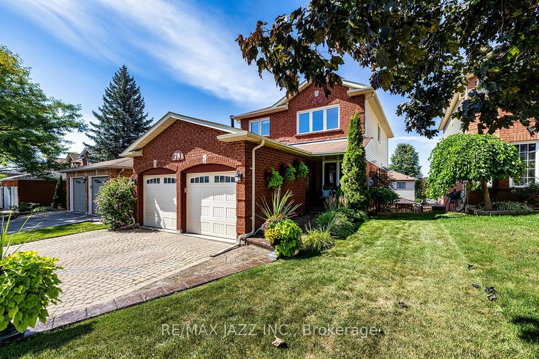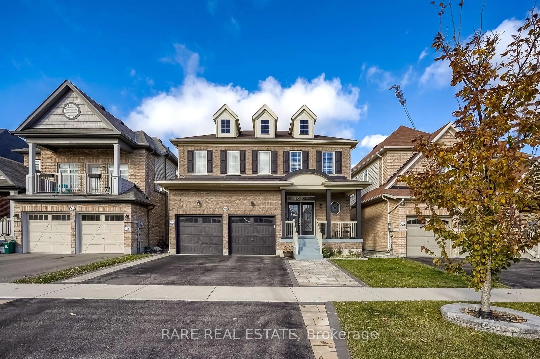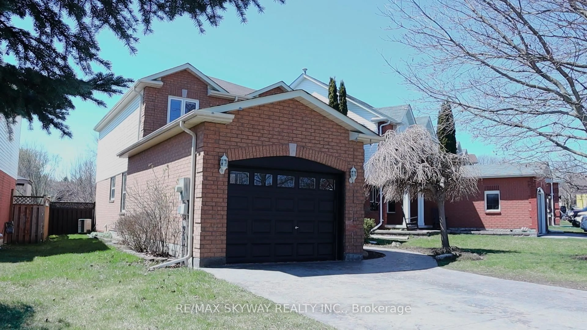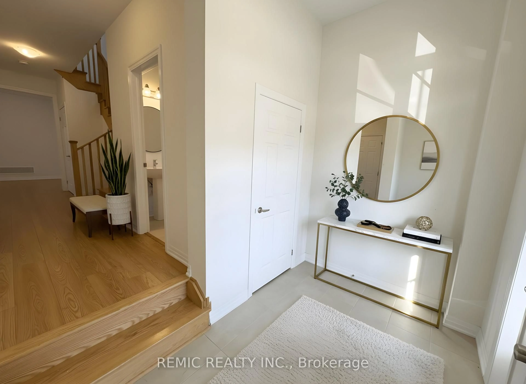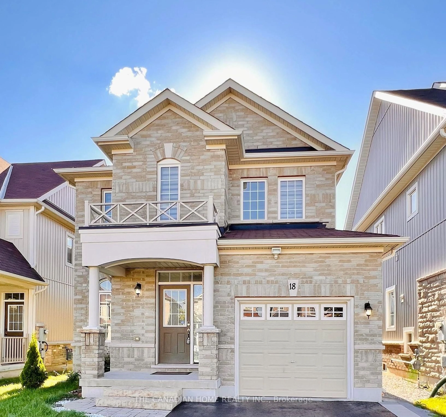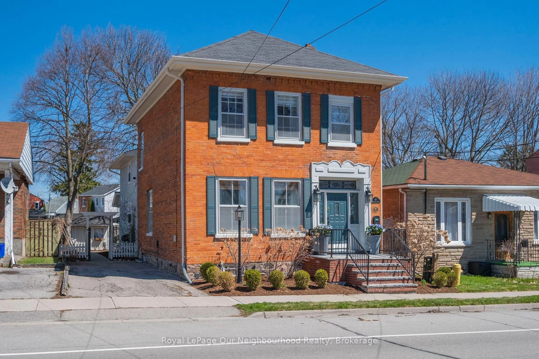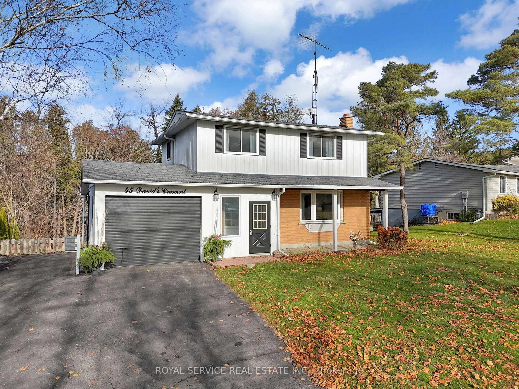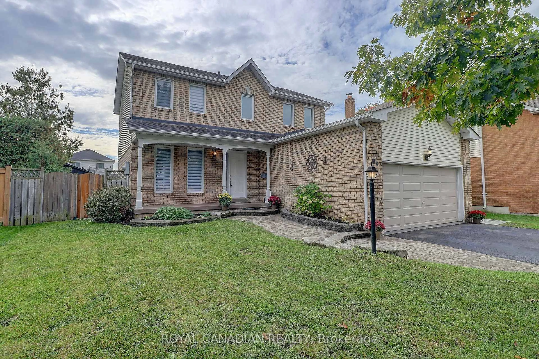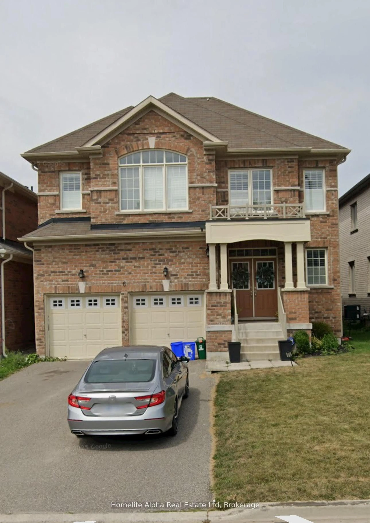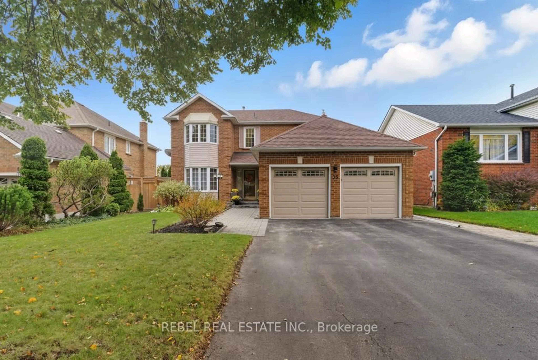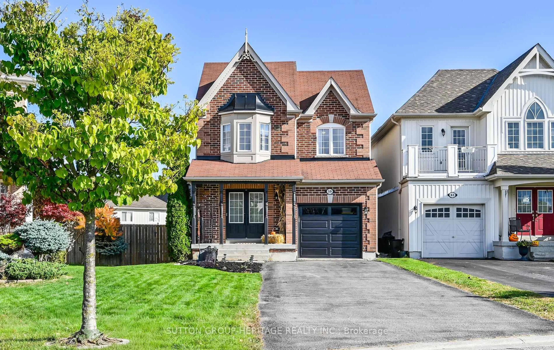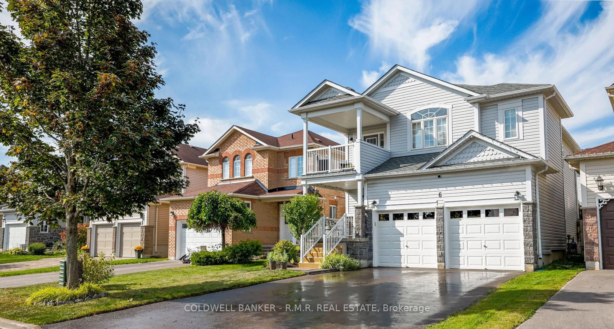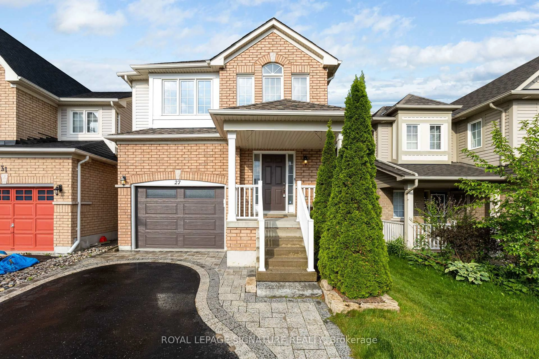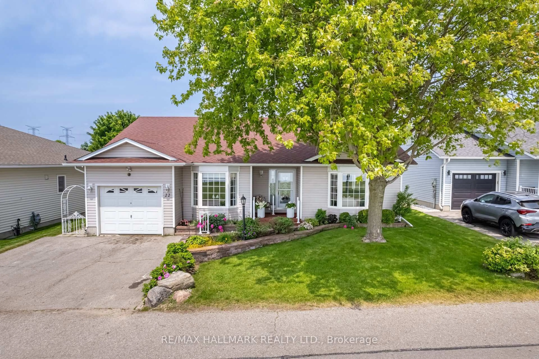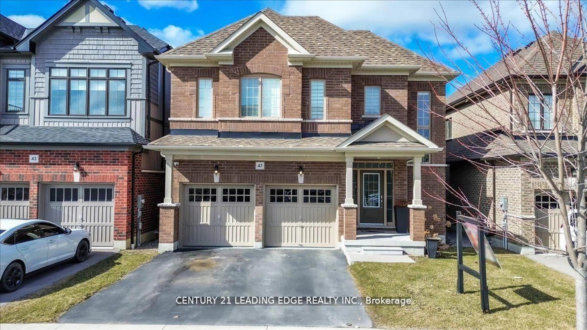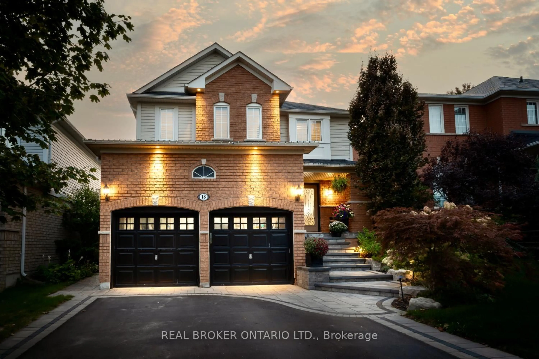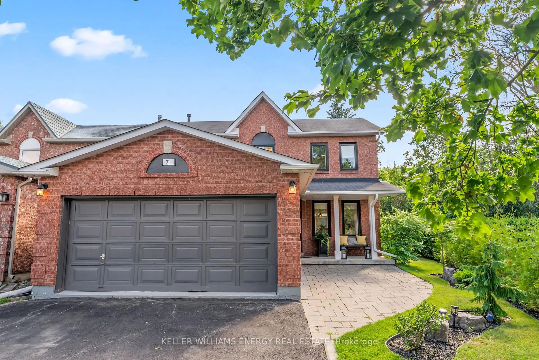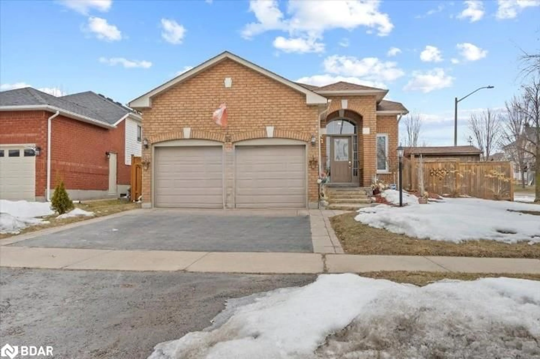Meticulously maintained and move-in ready, this stunning 4-bedroom home shows true pride of ownership inside and out. Located in a family-friendly neighbourhood, it features a beautifully landscaped front yard with an interlock walkway, lush gardens, and a welcoming covered front porch. The attached 2-car garage includes interior access, spray-foam insulated ceiling, and central vac. Step inside to a spacious foyer with double closet. The bright living room boasts engineered hardwood flooring, crown moulding, and a bay window, and flows into the dining area with matching finishes and a large picture window. The updated kitchen is a chef's dream with quartz countertops, custom backsplash, ample cabinetry, center island with breakfast bar, and a walk-out to the backyard patio. The cozy family room features laminate flooring, a gas fireplace, and a large window. A laundry room and 2-pc powder room complete this level. Upstairs, the oversized primary bedroom offers large windows, a built-in electric fireplace with stone surround and live edge mantle, walk-in closet plus his & hers closets, and a luxurious 3-pc ensuite with heated tile flooring and a tiled walk-in shower. Three additional bedrooms all offer generous closet space, ceiling fans, and large windows. A 5-pc main bath completes the upper level. The finished basement is a show stopper, ideal for entertaining or relaxing. The large rec/games room features laminate flooring, pot lights, above-grade windows, and a built-in electric fireplace. The pool table area flows into a fully equipped wet bar with tile flooring, cabinetry, and bar seating. There's also a dedicated workshop for hobbies and a convenient 2-pc bathroom. Outside, enjoy a full fenced, beautifully landscaped backyard with interlock patio, gazebo, mature maple tree, lush gardens, and a powered shed with workbench, perfect for both entertaining and tinkering.
Inclusions: Fridge (2020), stove (2020), microwave rangehood (2020), dishwasher (2020), washer (2023), dryer (2023), 2nd fridge in basement, freezer in basement, TV mounts (x3), televisions (x3), soundbar in family room, gas hot water tank (approx. 2012), shed, pool table + accessories, 5.1 Paradigm surround system (5 speakers + receiver), shelving in garage, built-in electric fireplace (x2), barstools (x4) in basement, microwave in basement, closet organizer in walk-in closet, gazebo, basement furniture (Couch, loveseats x2, end tables x2, Coffee table, lamps x2, side table, rug under pool table, rug under couches)
