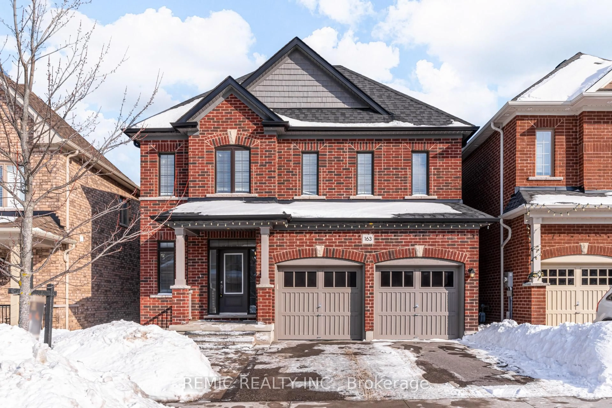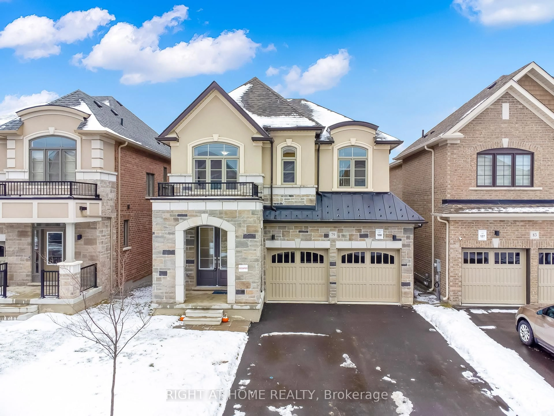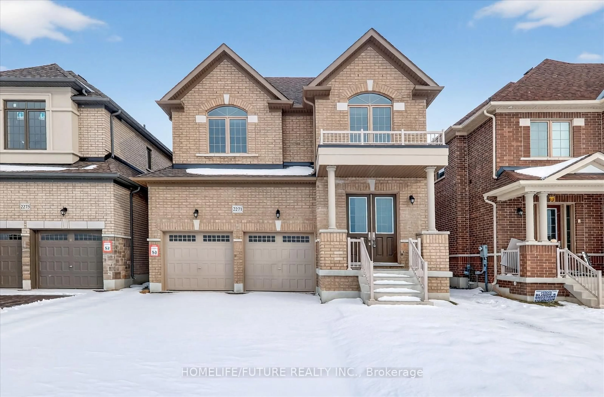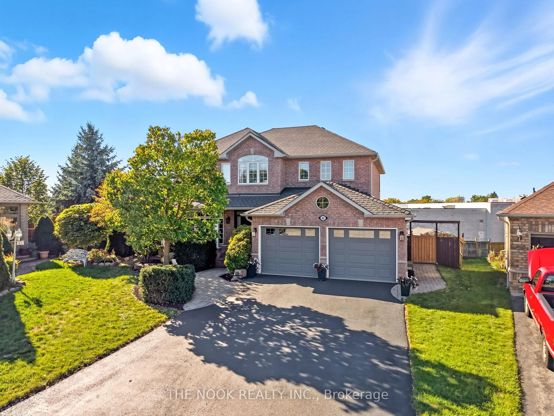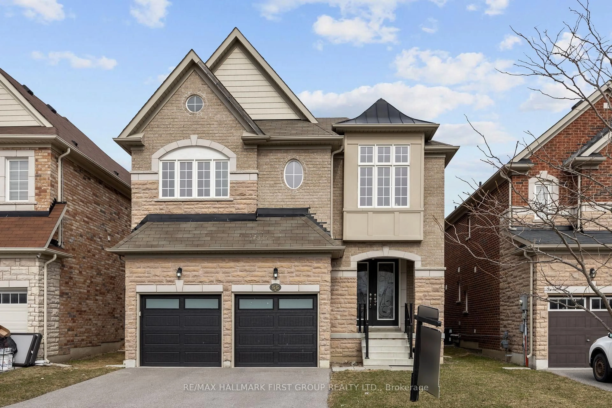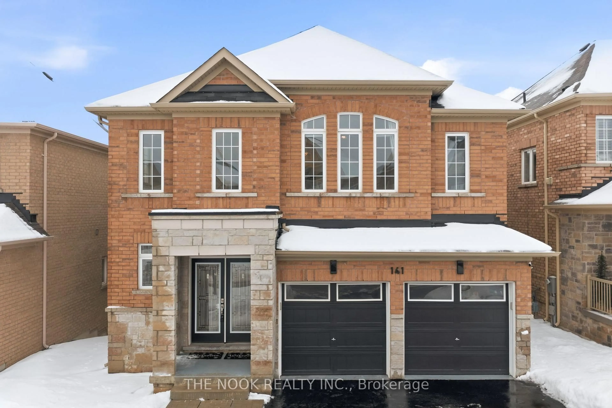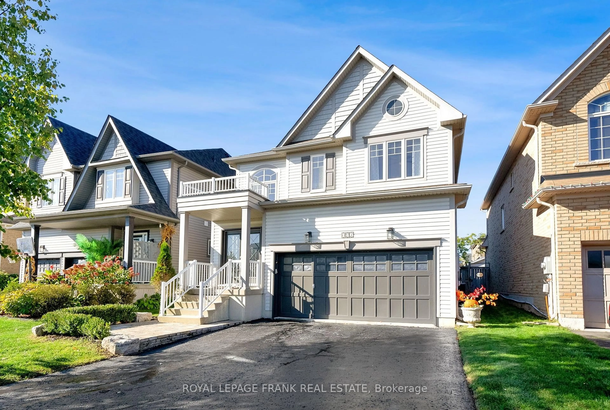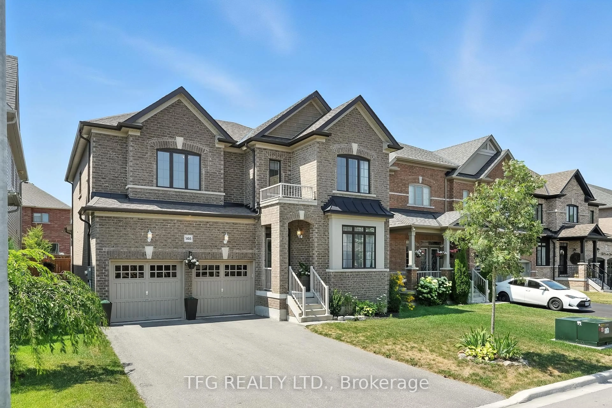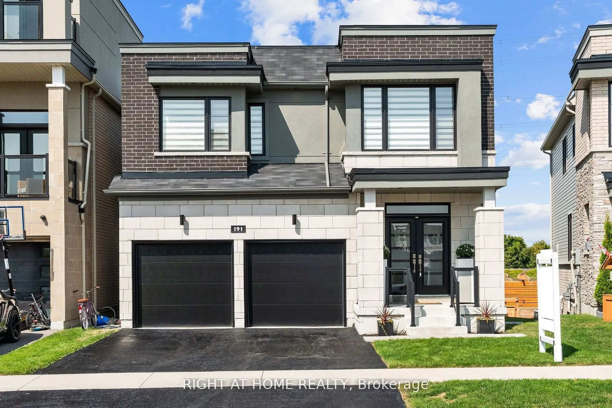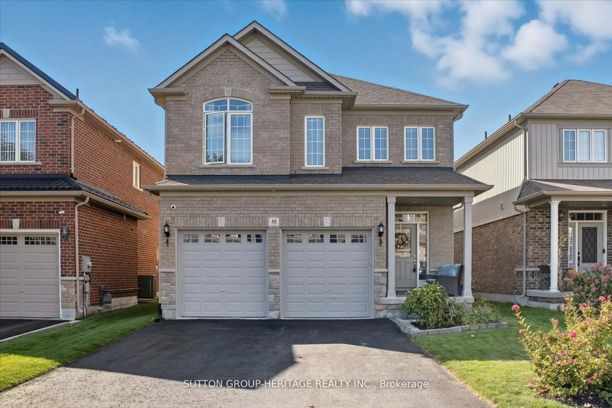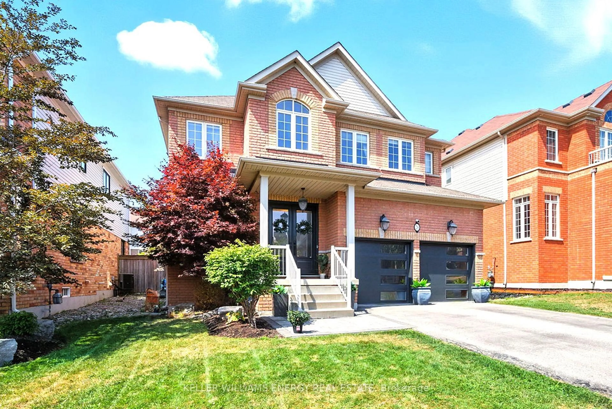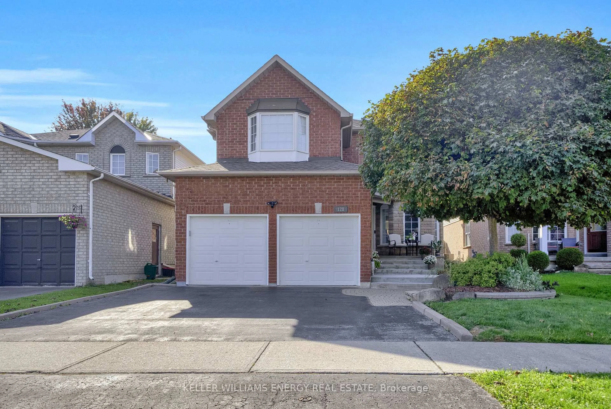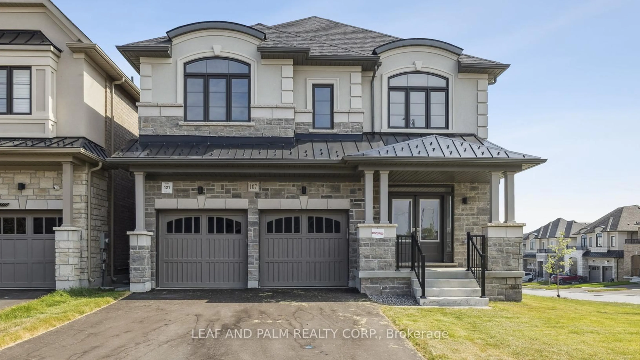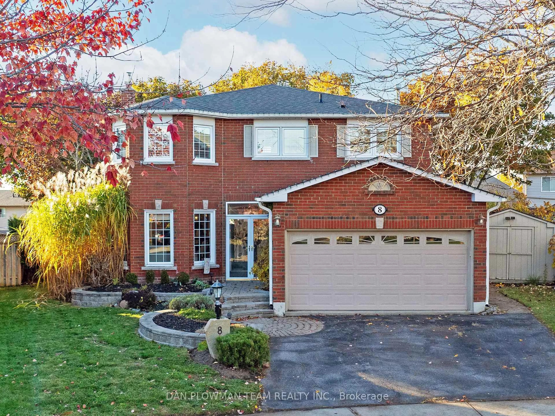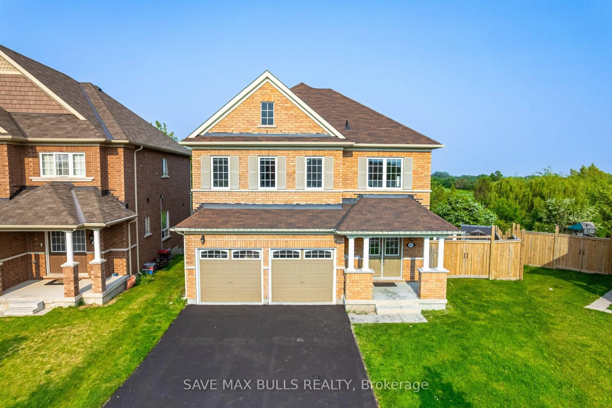Just Move In & Enjoy This Perfect Blend of Luxury, Comfort & Functionality! Welcome to this stunning family home on a premium corner lot, showcasing over $120K in upgrades and crafted with exceptional attention to detail. Step inside to find an inviting bright, open-concept layout featuring full house engineered hardwood floors, 6 baseboards, elegant California shutters, and striking Turkish crystal chandeliers. The family-size gourmet kitchen is a showstopper with granite counters, mosaic backsplash, KitchenAid stainless steel appliances, built-in microwave & oven, Moen Nori black faucet, and 24x24 marble tilesall overlooking a cozy living area perfect for gatherings. Enjoy meals in the separate dining room, or work privately in the main floor office with French doors. Upstairs, retreat to the luxurious primary suite with a walk-in closet and a spa-like 5-piece ensuite featuring double sinks, oversized glass shower, and a soaker tub. Additional bathrooms boast marble counters, his & her sinks, and anti-fog illuminated mirrors. This home comes fully loaded with security cameras, motion sensors, central vacuum, heated garage, black iron staircase railings, and professionally designed landscaping. Outdoors, enjoy the interlocked driveway with parking for six, side walkway, and corner-lot curb appeal. Simply move in and enjoy this beautifully upgraded, meticulously maintained dream home!
Inclusions: Fridge, stove, dishwasher, built in microwave/ oven, washer dryer all kitchen aid, Blinds, Cameras security panels, garage electric heater, 75" Sony TV in Living room, Master bedroom TV and 2nd Bed TV, Turkish Clear crystal chandelier in Living, Crystal chandelier in dinning room, All Modern crystal light fixtures in the house.
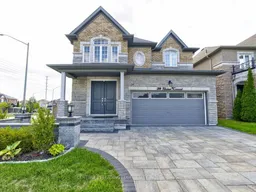 50
50

