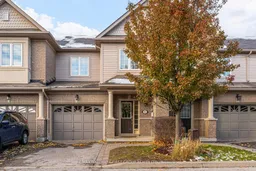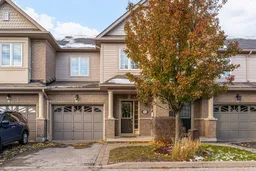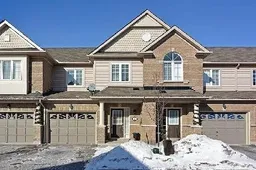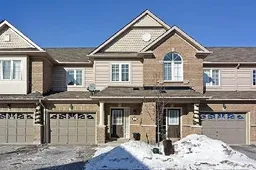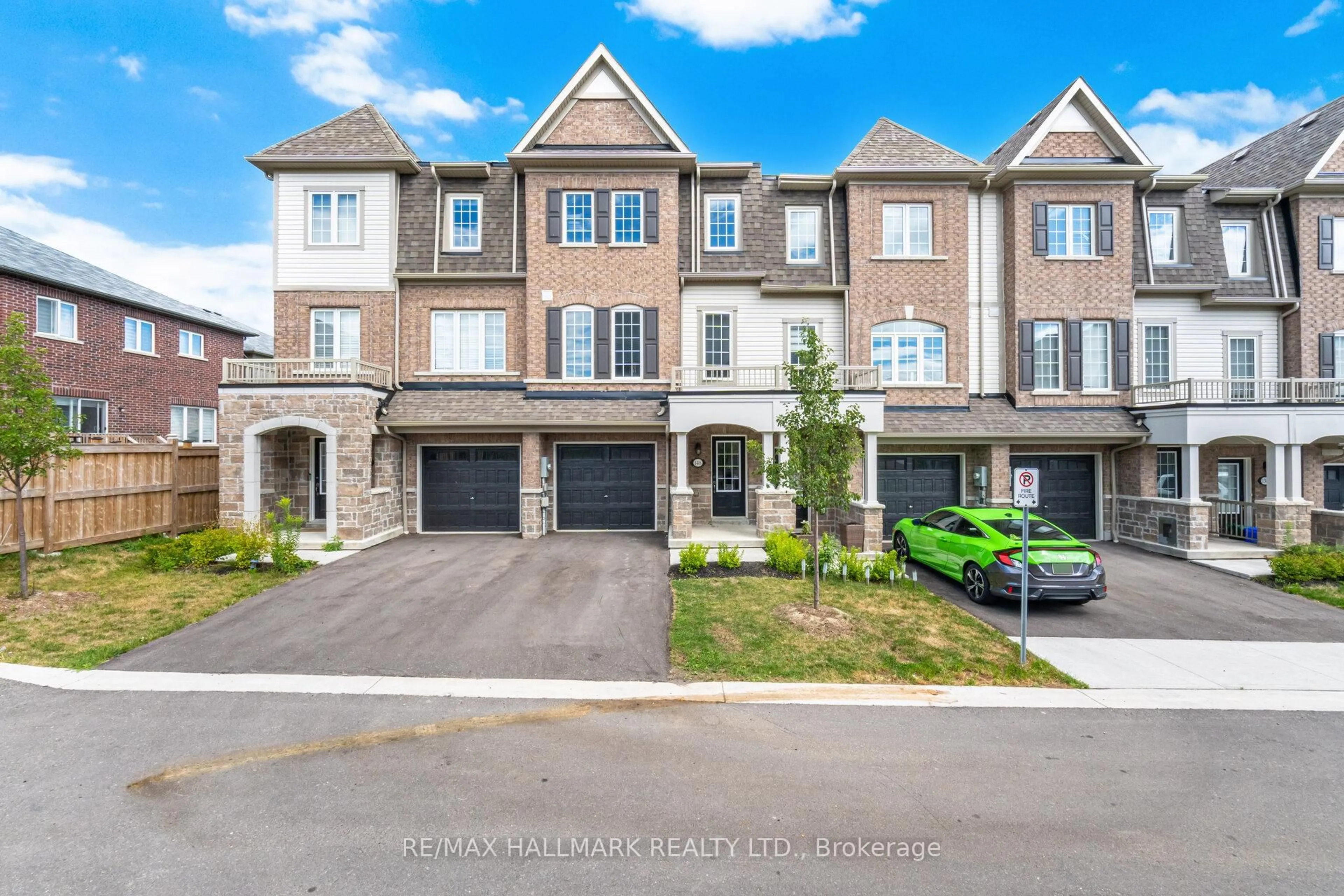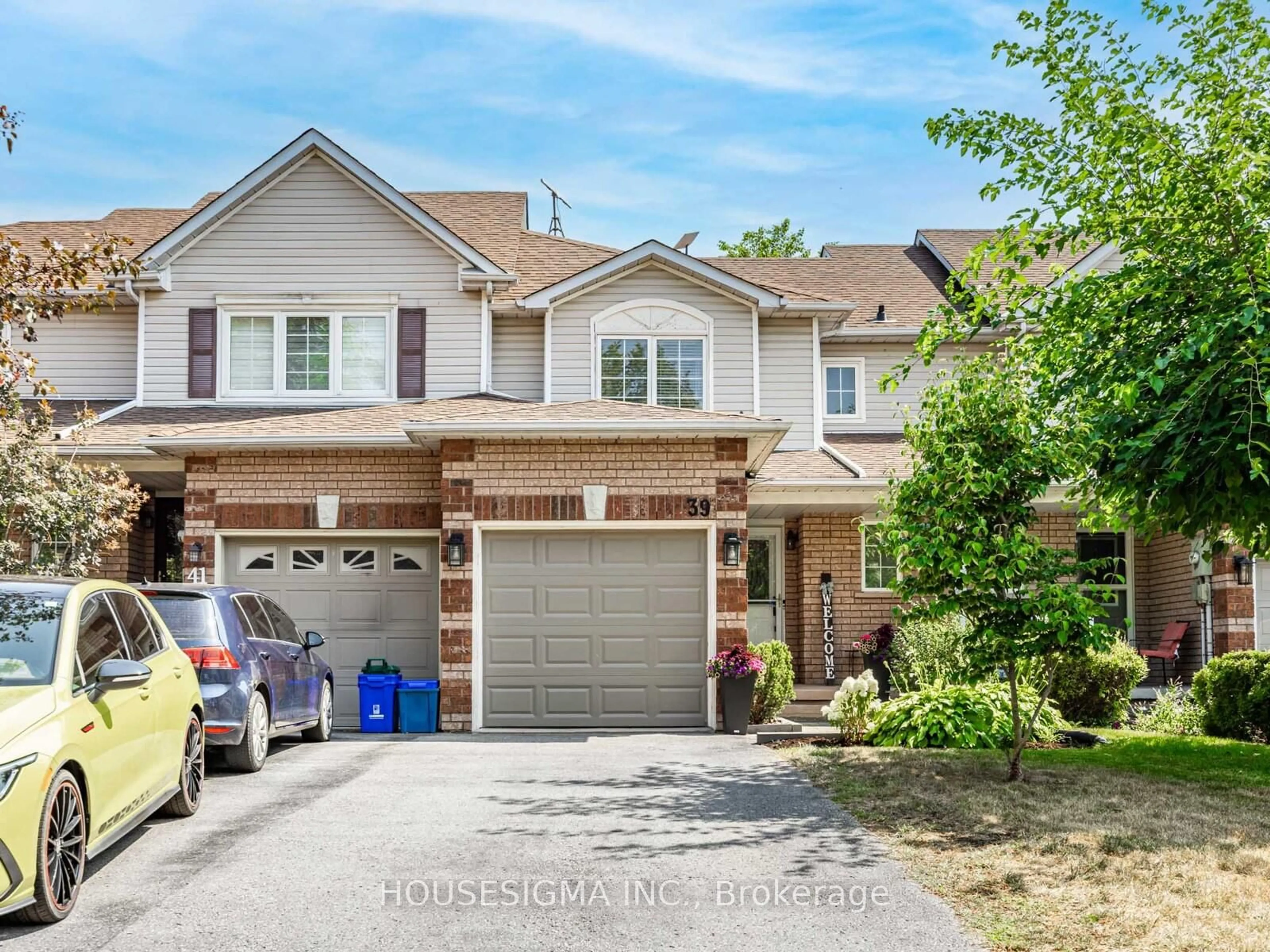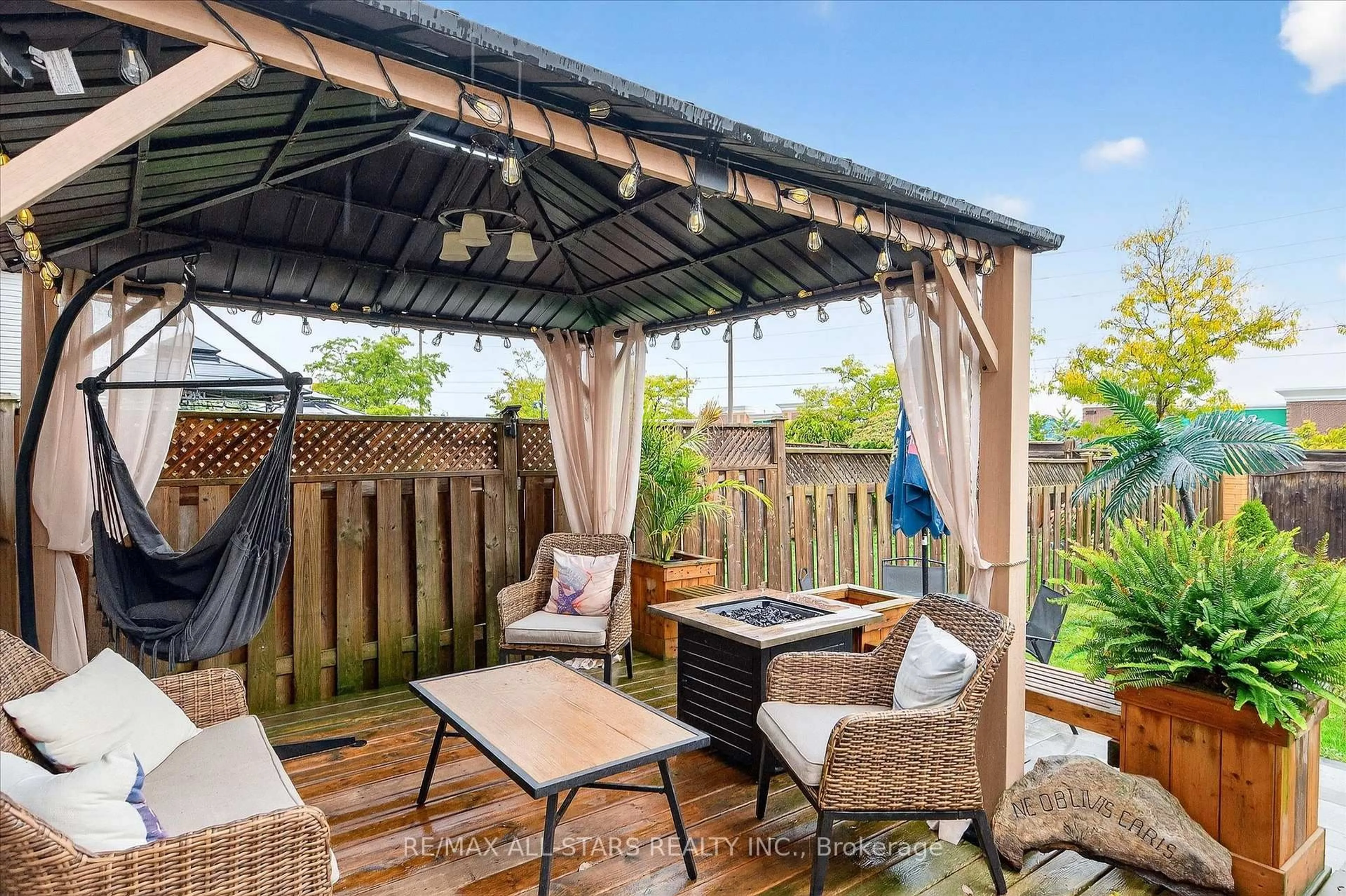Former Model Home In Sought After North Bowmanville Neighbourhood Walking Distance To Several Schools And Parks Welcoming Foyer. Open Living And Dining Area With Hardwood Floors, Crown Moulding and Gas Fireplace. Modern Kitchen With Granite Counters, Glass Tile Back Splash, Stainless Steel Appliances, Breakfast Area With Walkout To Full Fenced Yard With Deck. Private Gazebo, Storage Shed. Oak Staircase leads to Large Primary Suite With 3Pc Ensuite And Walk In Closet 2 Well Sized Bedrooms Share Main 4Pc Bath. Fully Finished Lower Area With Open Rec Room And Games Area/Future Home Office is an option. Main Floor Powder Room. Convenient Interior Entry To Garage. Central Vac. New Furnace May 2021, HWT(Owned). Fantastic Neighbourhood. Close To All Amenities Mins To 401/407 Hwys. Freshly Painted. Move In Ready!!
Inclusions: All appliances, Elf's, Window coverings, Gazebo, Shed *** Legal Description - PART BLOCK 19, PLAN 40M2316, PART 2 PLAN 40R26823 TOGETHER WITH AN UNDIVIDED COMMON INTEREST IN DURHAMCOMMON ELEMENTS CONDOMINIUM CORPORATION NO. 237 SUBJECT TO AN EASEMENT AS IN DR909170 SUBJECT TO ANEASEMENT AS IN DR919915 SUBJECT TO AN EASEMENT IN GROSS AS IN DR920116 SUBJECT TO AN EASEMENT IN GROSS AS INDR920089 SUBJECT TO AN EASEMENT AS IN DR976414 SUBJECT TO AN EASEMENT FOR ENTRY AS IN DR1031372 SUBJECT TO ANEASEMENT FOR ENTRY AS IN DR1031372 MUNICIPALITY OF CLARINGTON
