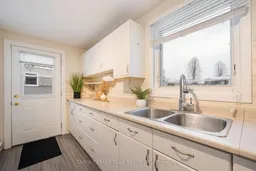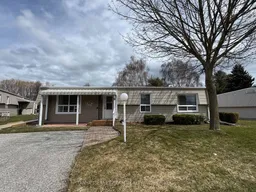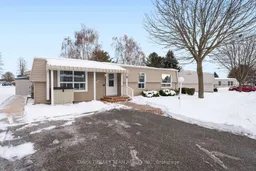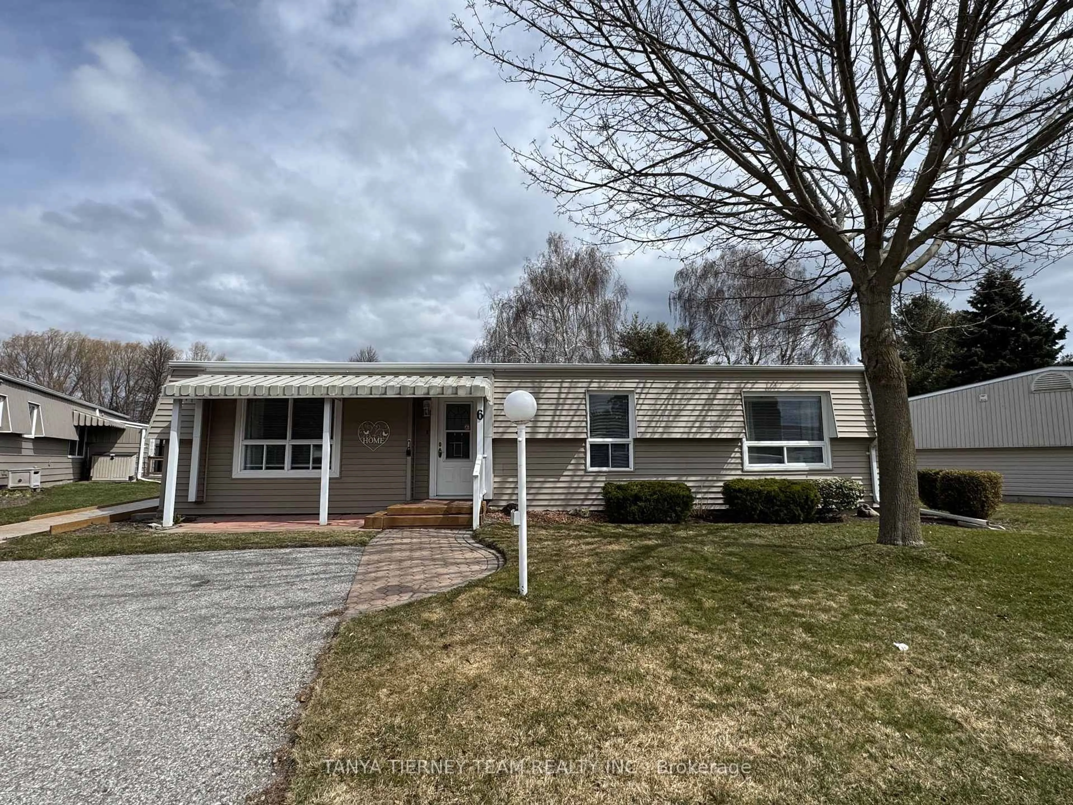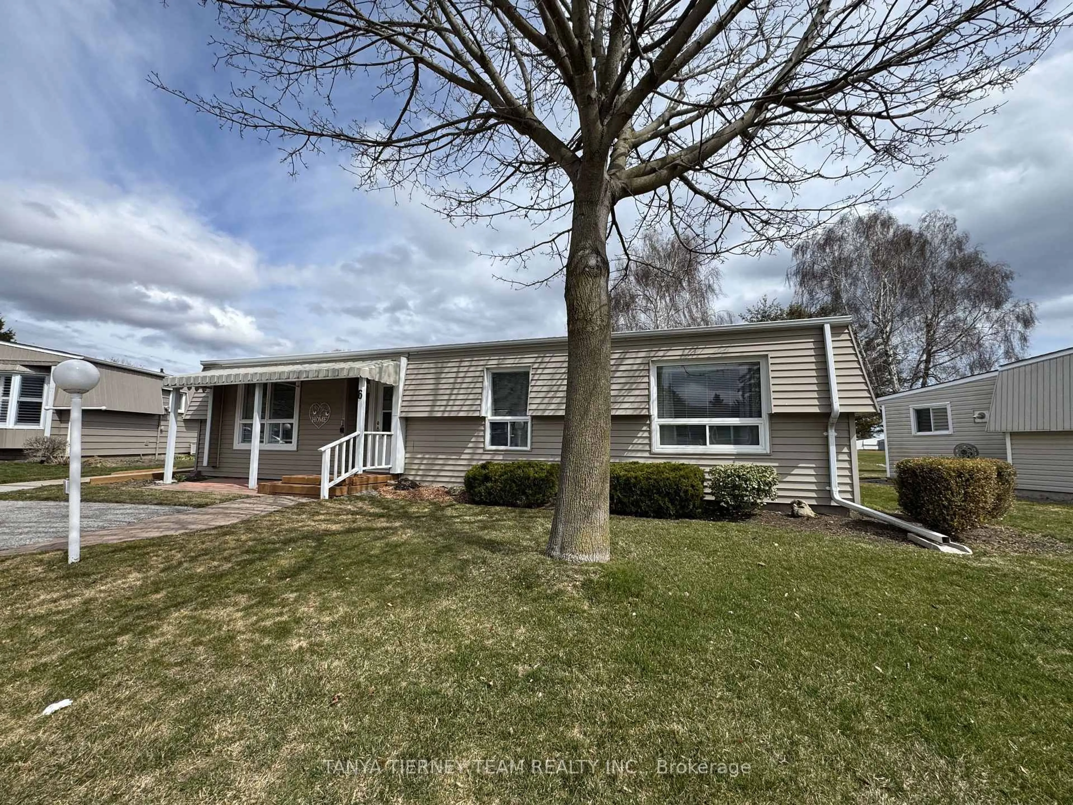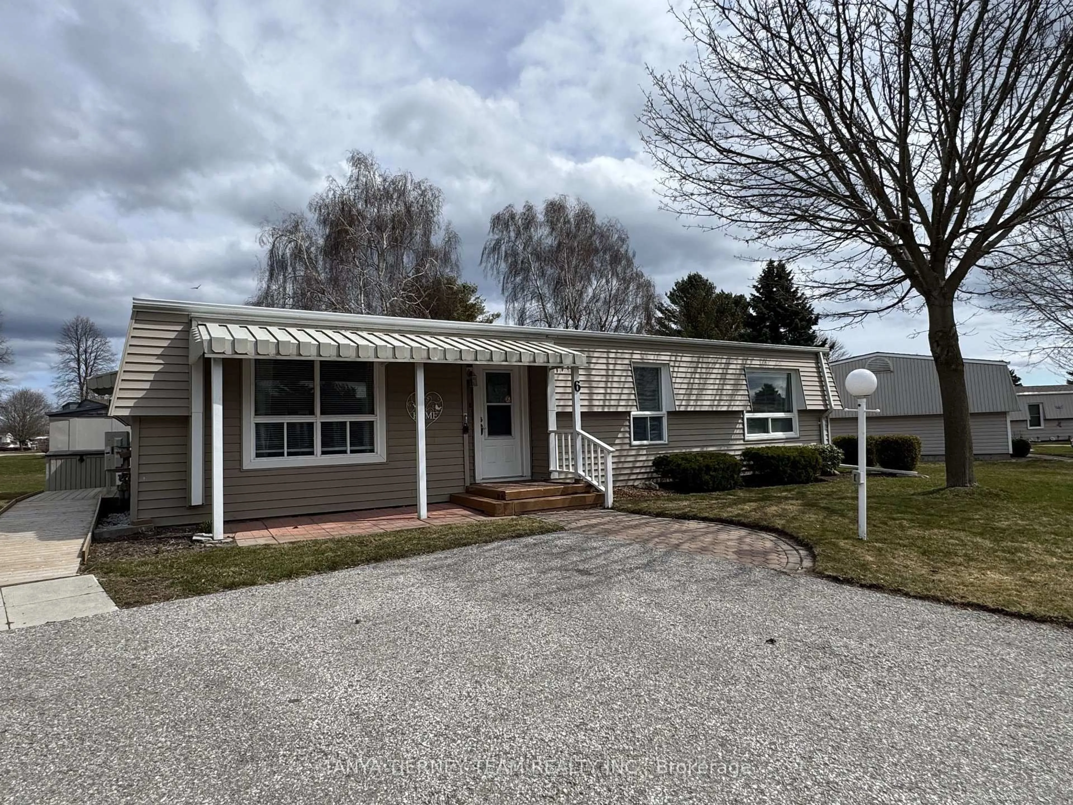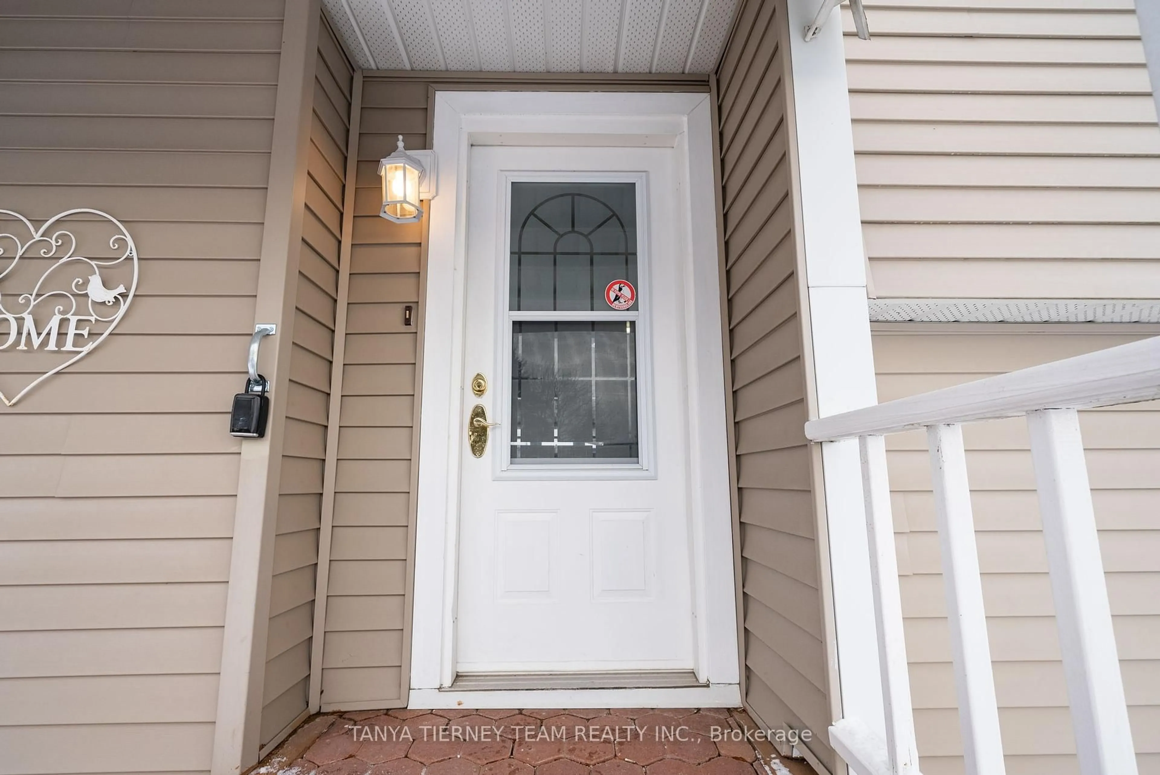6 The Cove Rd, Clarington, Ontario L1B 1B9
Sold conditionally $445,000
Escape clauseThis property is sold conditionally, on the buyer selling their existing property.
Contact us about this property
Highlights
Estimated valueThis is the price Wahi expects this property to sell for.
The calculation is powered by our Instant Home Value Estimate, which uses current market and property price trends to estimate your home’s value with a 90% accuracy rate.Not available
Price/Sqft$520/sqft
Monthly cost
Open Calculator

Curious about what homes are selling for in this area?
Get a report on comparable homes with helpful insights and trends.
+58
Properties sold*
$835K
Median sold price*
*Based on last 30 days
Description
Welcome to Wilmont Creek! This beautiful 2 bedroom bungalow is situated in the Adult Lifestyle Community of Wilmot Creek nestled along the shores of Lake Ontario. Enjoy the peaceful setting with mature trees, entertainers deck with gazebo, attached shed plus 2nd garden shed for storage & overlooks the picturesque golf course. Inside offers a sun filled open concept design complete with fresh neutral paint, new laminate & broadloom floors throughout '24. Spacious family room boats a cozy gas fireplace & front gardens views. Family sized kitchen with backsplash, pantry, separate side entry & dining area. Relaxing sunroom with wall to wall windows & garden door walk-out to the deck. Primary retreat offers a 3pc ensuite with wheelchair access. Generous 2nd bedroom with double closet. Enjoy all the amenities that Wilmot Creek has to offer. Golf, 2 community pools, tennis/pickleball court, sauna, hot tub, woodworking shop, gym, endless classes/programs & more! Land lease fee approx $12,000 for 2024.
Property Details
Interior
Features
Main Floor
Primary
4.3 x 3.83 Pc Ensuite / Large Window / Broadloom
Family
5.93 x 4.19Gas Fireplace / Picture Window / Laminate
Dining
4.08 x 3.43Open Concept / Formal Rm / Laminate
Kitchen
4.39 x 2.5Side Door / Pantry / Laminate
Exterior
Parking
Garage spaces -
Garage type -
Total parking spaces 2
Property History
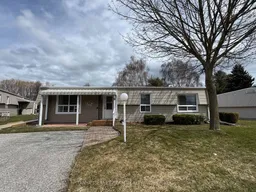 38
38