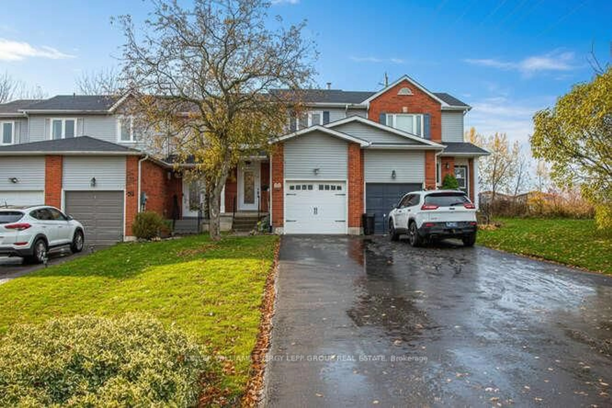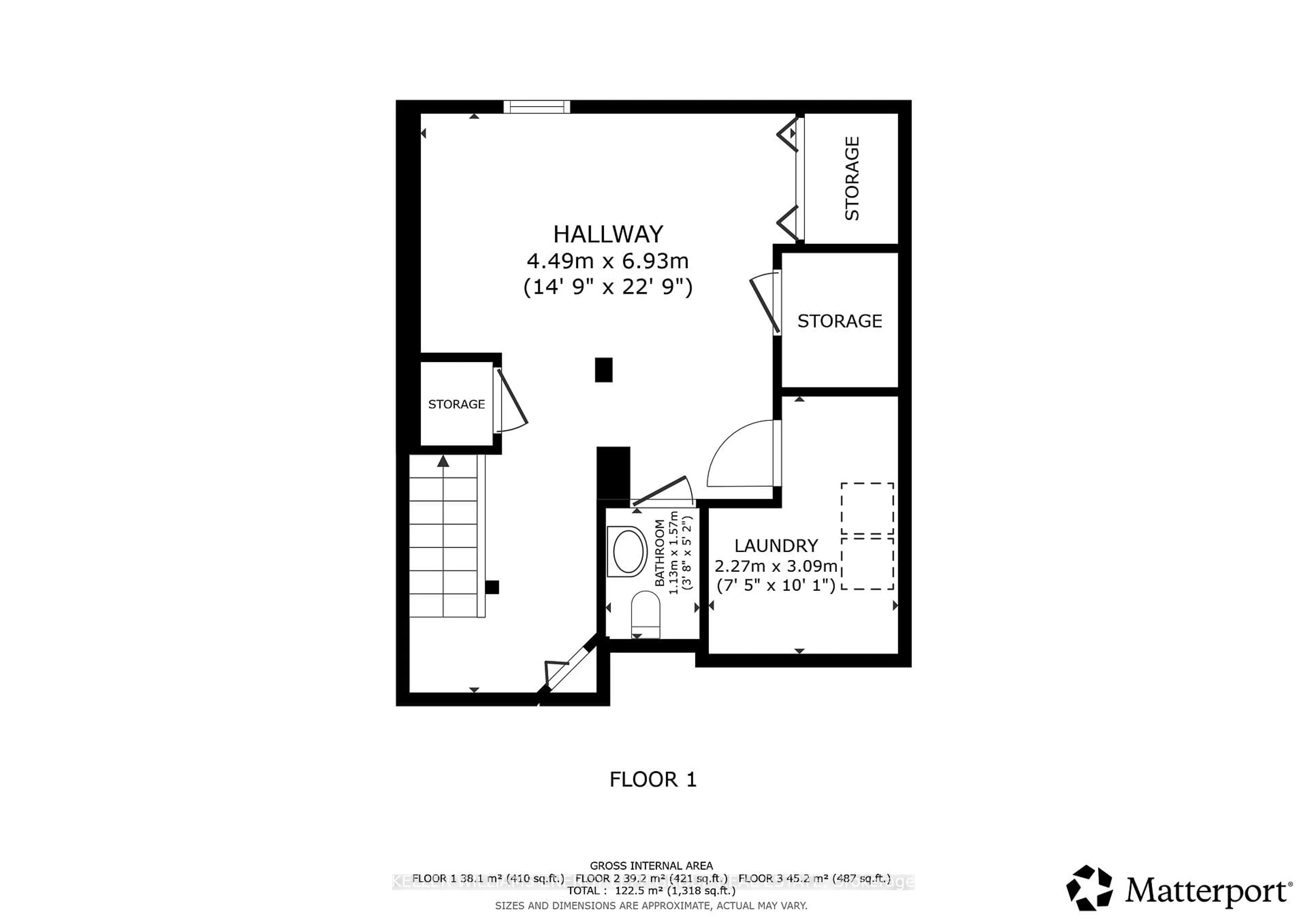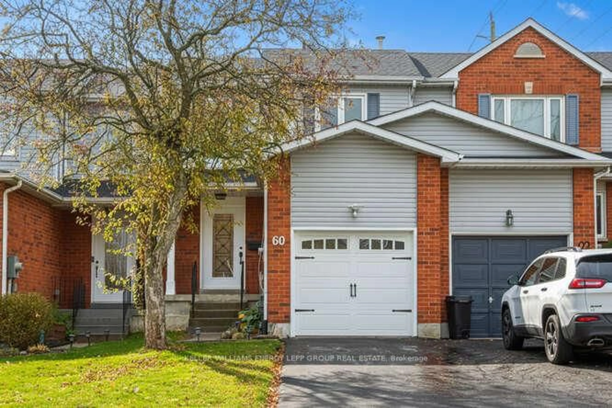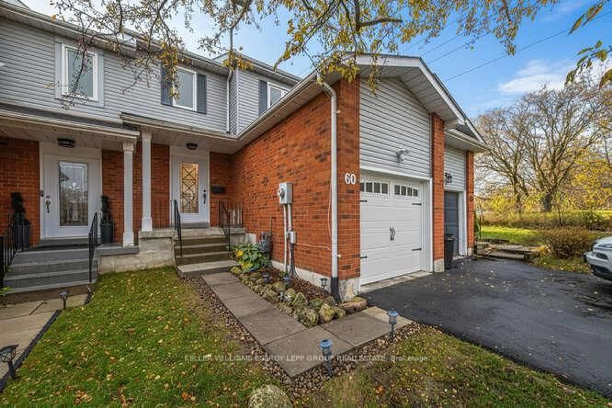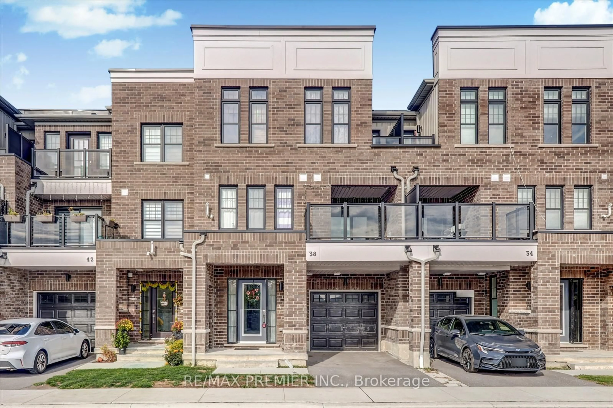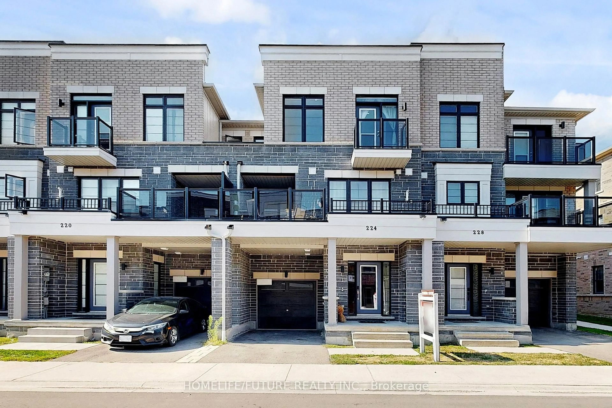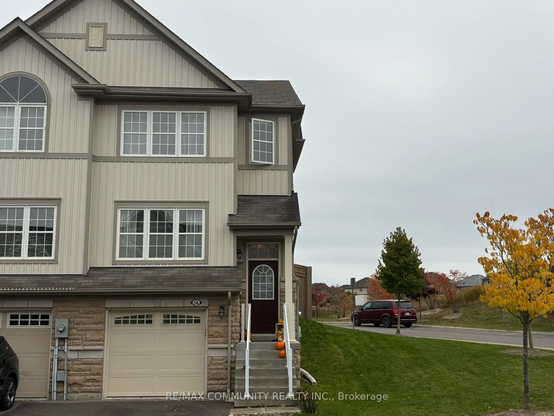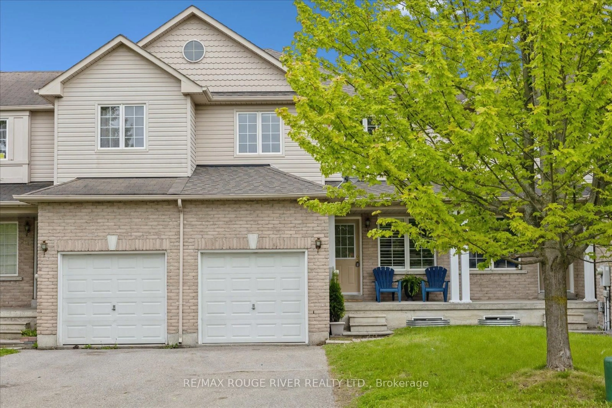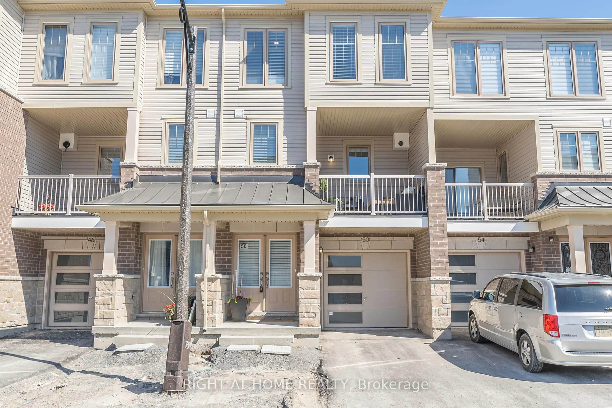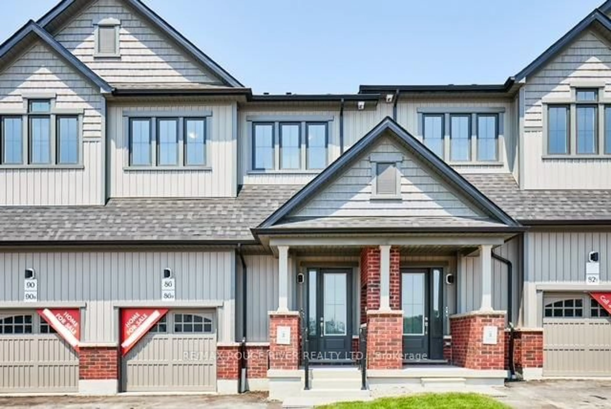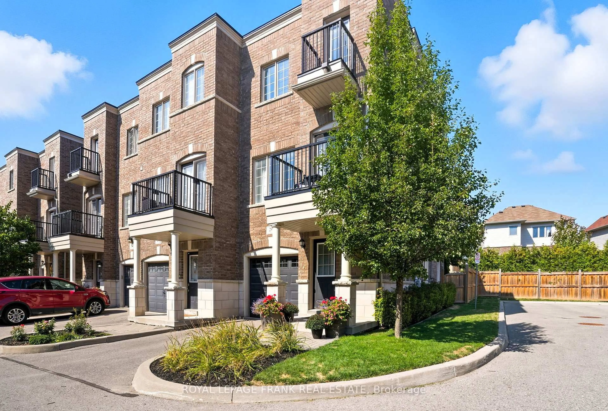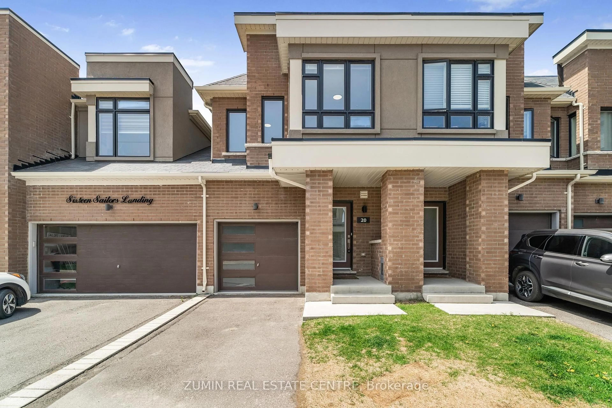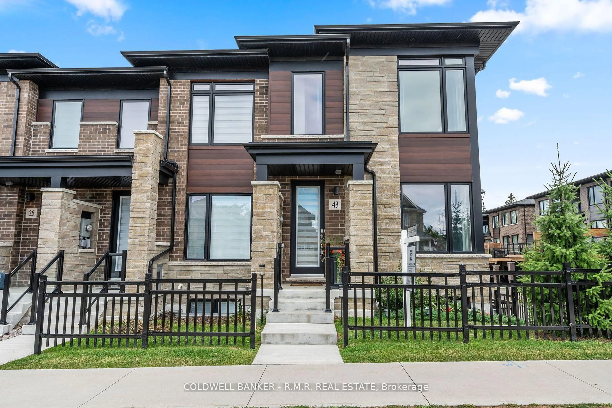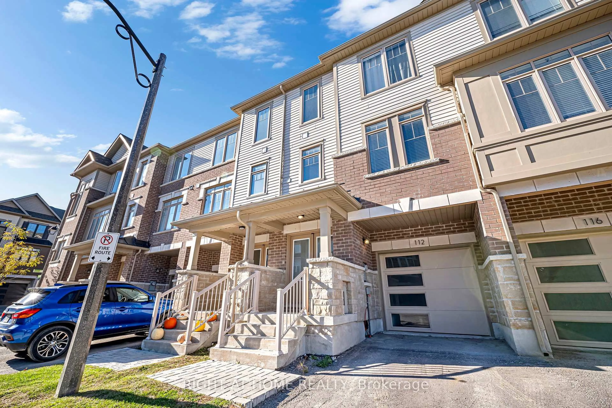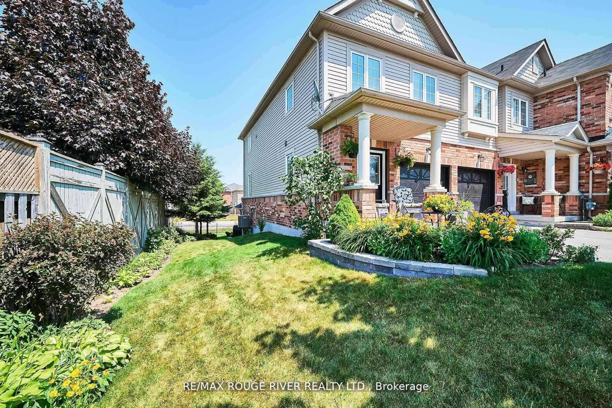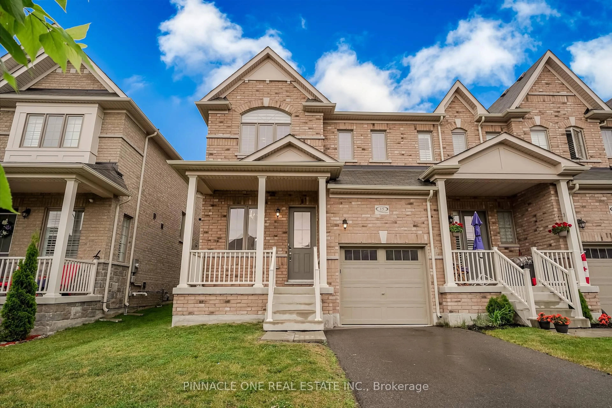60 Galbraith Crt, Clarington, Ontario L1C 4P6
Contact us about this property
Highlights
Estimated valueThis is the price Wahi expects this property to sell for.
The calculation is powered by our Instant Home Value Estimate, which uses current market and property price trends to estimate your home’s value with a 90% accuracy rate.Not available
Price/Sqft$678/sqft
Monthly cost
Open Calculator

Curious about what homes are selling for in this area?
Get a report on comparable homes with helpful insights and trends.
+11
Properties sold*
$715K
Median sold price*
*Based on last 30 days
Description
Renovated and move-in ready, this beautiful two-bedroom, two-bath freehold townhouse is perfectly located on a quiet court in one of Clarington's most desirable family neighbourhoods. Step inside to a bright and welcoming layout designed for comfort and modern living. The updated kitchen, completed in 2025, features quartz countertops, a stylish backsplash, track lights and stainless steel appliances including a fridge, stove, and new dishwasher. New engineered wood flooring, fresh baseboards, and updated light fixtures throughout create a warm and cohesive atmosphere. The main level offers bright, open living spaces with an inviting dining area and a sliding door walkout to the yard. Upstairs, you will find two comfortable bedrooms designed for relaxation and everyday comfort. The finished basement provides additional living space with soft broadloom flooring, pot lights, custom cabinetry, and a convenient two-piece bath-perfect for a recreation area, home office, or guest suite. Enjoy peace of mind with key improvements already completed, including a new driveway in 2025, a high efficiency furnace and air system, and a new garage door opener with remote. The large backyard provides plenty of room for entertaining and gardening. Set on a peaceful dead end street, this home offers parking for four cars including an attached garage, and is just minutes from parks, schools, shopping, and major commuter routes. Inclusions: All ELF, fridge, stove, dishwasher (2025), washer, dryer, garage door opener and remote. Visit realtor's website to view the video, 3d tour and feature sheet.
Property Details
Interior
Features
Main Floor
Family
2.96 x 5.8Open Concept / Large Window
Dining
2.96 x 5.8Sliding Doors / W/O To Yard
Kitchen
3.44 x 3.39Quartz Counter / Backsplash / Breakfast Area
Exterior
Features
Parking
Garage spaces 1
Garage type Attached
Other parking spaces 3
Total parking spaces 4
Property History
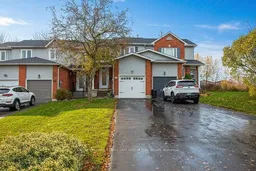 37
37