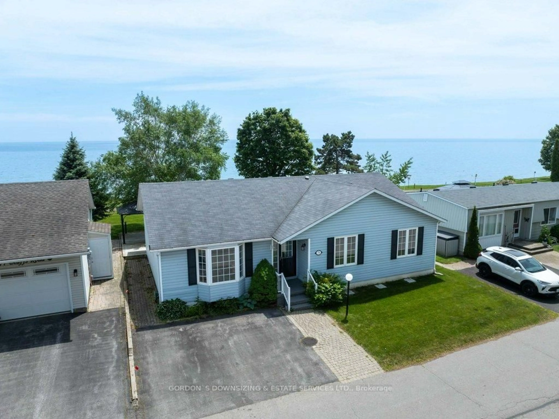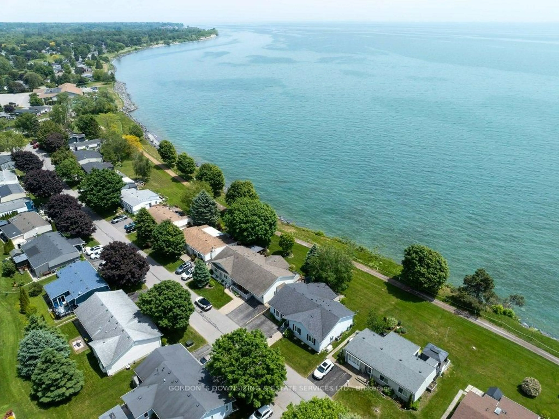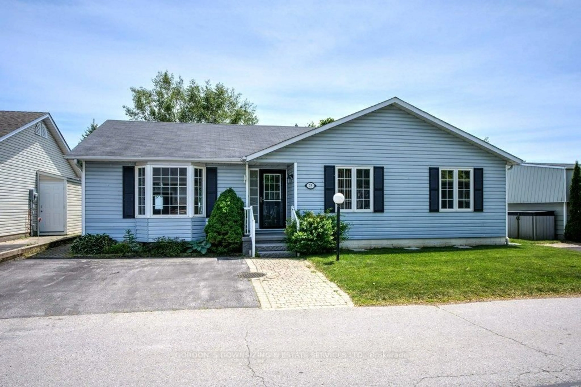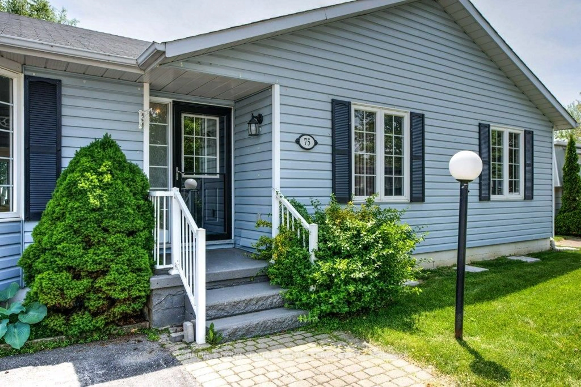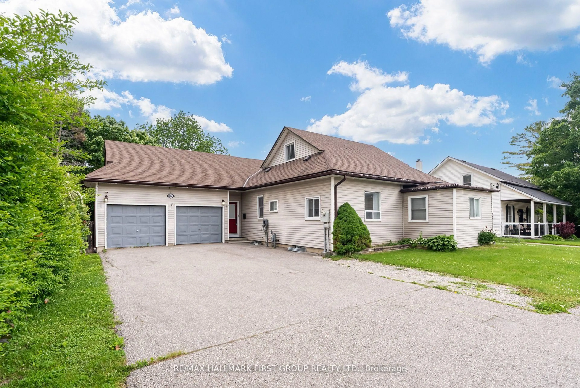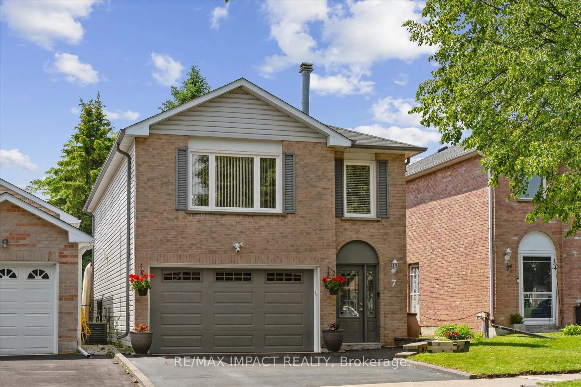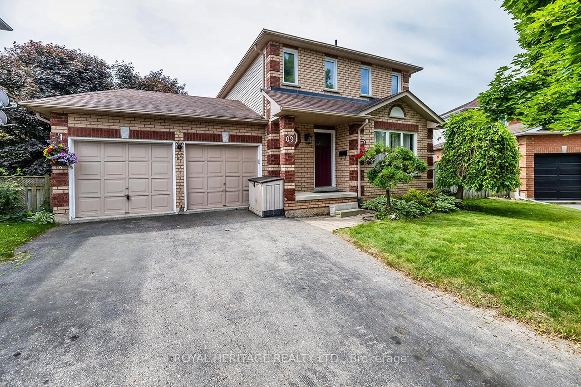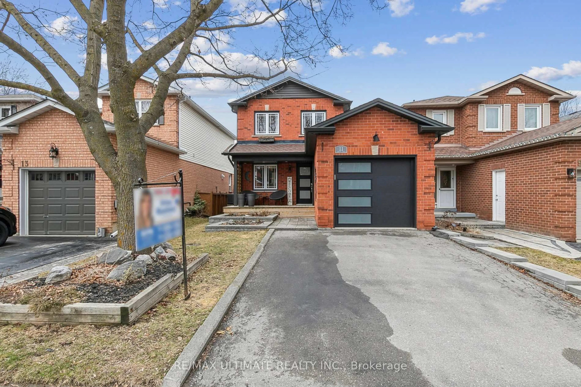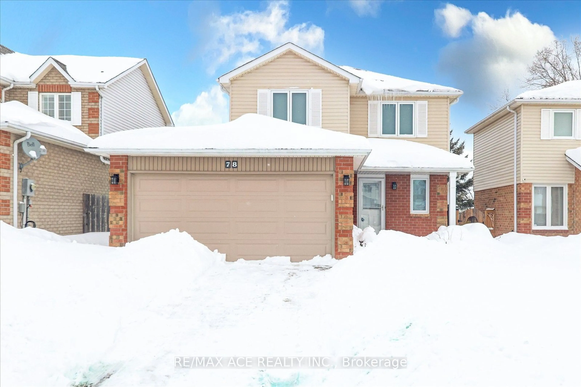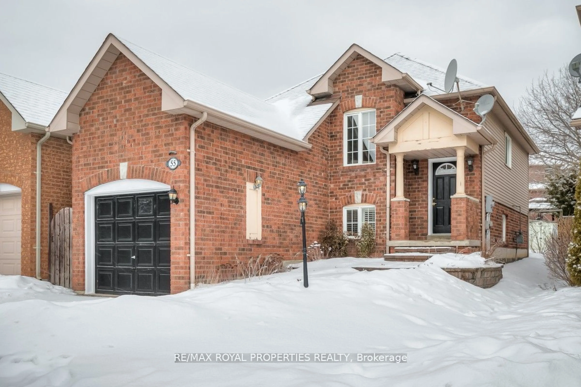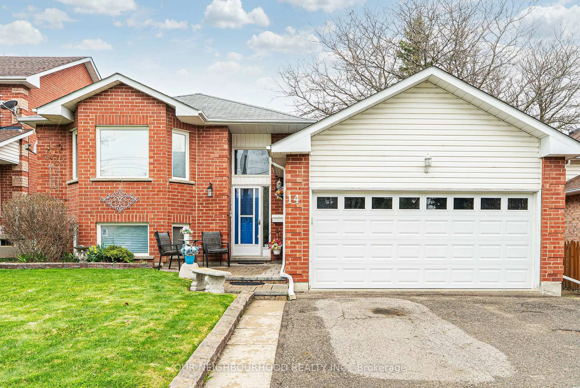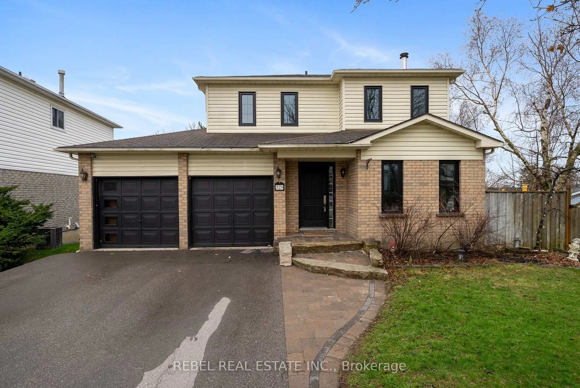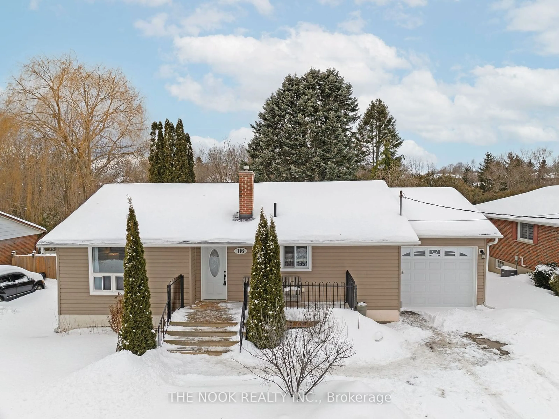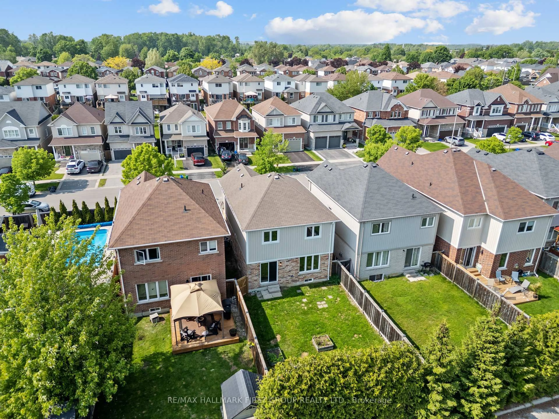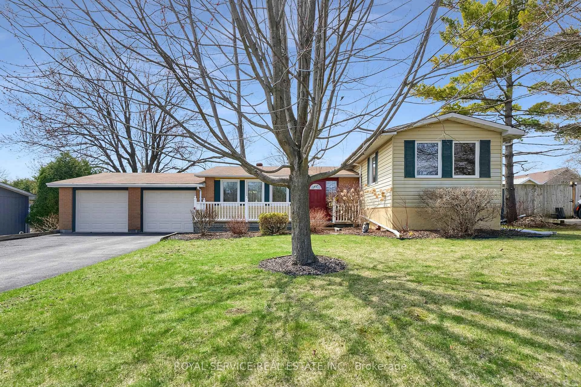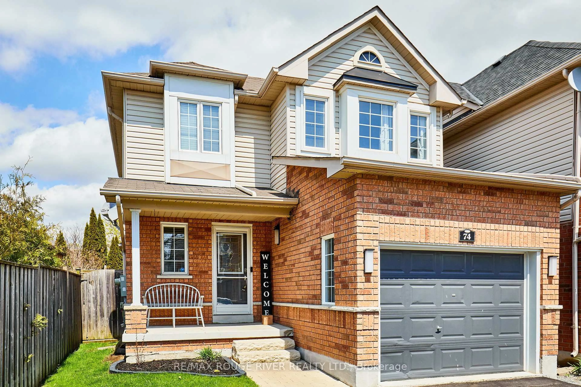75 Bluffs Rd, Clarington, Ontario L1B 1A6
Contact us about this property
Highlights
Estimated ValueThis is the price Wahi expects this property to sell for.
The calculation is powered by our Instant Home Value Estimate, which uses current market and property price trends to estimate your home’s value with a 90% accuracy rate.Not available
Price/Sqft$320/sqft
Est. Mortgage$2,362/mo
Tax Amount (2024)$2,288/yr
Days On Market6 days
Description
Discover this inviting modular home located in the highly desirable Wilmot Creek community along the scenic shores of Lake Ontario. This bright and spacious 3-bedroom, 2-bathroom residence offers the perfect blend of relaxed coastal living and vibrant community engagement, all within a picturesque and meticulously maintained setting. Step inside to an airy open-concept layout that seamlessly connects the sun-filled living room to the well-appointed kitchen and dining area, creating an ideal space for both entertaining and everyday living. The dining area opens onto a private deck, where you'll enjoy breathtaking, unobstructed views of Lake Ontario and the surrounding bluffs a perfect backdrop for your morning coffee or evening relaxation. The spacious primary bedroom serves as a peaceful retreat, complete with an ensuite bathroom featuring double sinks. Two additional generously sized bedrooms offer abundant closet space, while the main bathroom boasts a modern walk-in shower, providing both comfort and convenience for family and guests. Ownership at Wilmot Creek includes access to an outstanding array of resort-style amenities all included in the park fees such as a beautifully manicured golf course, recreation centre, swimming pool, tennis court, and countless social activities that foster a warm and active neighbourhood atmosphere. Just steps from the shoreline, 75 Bluffs Road presents a rare opportunity to experience lakeside serenity alongside an amenity-rich lifestyle in one of Newcastle's most sought-after communities. Land lease fee of $1,200/month. Home inspection available. Offers will be presented on July 3rd.
Property Details
Interior
Features
Main Floor
Dining
4.57 x 3.44Primary
3.68 x 5.56Bathroom
2.52 x 2.465 Pc Ensuite
2nd Br
3.05 x 4.31Exterior
Parking
Garage spaces -
Garage type -
Total parking spaces 2
Property History
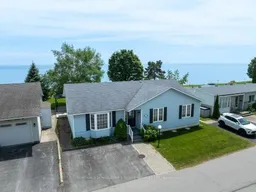 45
45Get up to 0.5% cashback when you buy your dream home with Wahi Cashback

A new way to buy a home that puts cash back in your pocket.
- Our in-house Realtors do more deals and bring that negotiating power into your corner
- We leverage technology to get you more insights, move faster and simplify the process
- Our digital business model means we pass the savings onto you, with up to 0.5% cashback on the purchase of your home
